Санузел с черно-белой плиткой и оранжевым полом – фото дизайна интерьера
Сортировать:
Бюджет
Сортировать:Популярное за сегодня
1 - 8 из 8 фото
1 из 3

This Paradise Model ATU is extra tall and grand! As you would in you have a couch for lounging, a 6 drawer dresser for clothing, and a seating area and closet that mirrors the kitchen. Quartz countertops waterfall over the side of the cabinets encasing them in stone. The custom kitchen cabinetry is sealed in a clear coat keeping the wood tone light. Black hardware accents with contrast to the light wood. A main-floor bedroom- no crawling in and out of bed. The wallpaper was an owner request; what do you think of their choice?
The bathroom has natural edge Hawaiian mango wood slabs spanning the length of the bump-out: the vanity countertop and the shelf beneath. The entire bump-out-side wall is tiled floor to ceiling with a diamond print pattern. The shower follows the high contrast trend with one white wall and one black wall in matching square pearl finish. The warmth of the terra cotta floor adds earthy warmth that gives life to the wood. 3 wall lights hang down illuminating the vanity, though durning the day, you likely wont need it with the natural light shining in from two perfect angled long windows.
This Paradise model was way customized. The biggest alterations were to remove the loft altogether and have one consistent roofline throughout. We were able to make the kitchen windows a bit taller because there was no loft we had to stay below over the kitchen. This ATU was perfect for an extra tall person. After editing out a loft, we had these big interior walls to work with and although we always have the high-up octagon windows on the interior walls to keep thing light and the flow coming through, we took it a step (or should I say foot) further and made the french pocket doors extra tall. This also made the shower wall tile and shower head extra tall. We added another ceiling fan above the kitchen and when all of those awning windows are opened up, all the hot air goes right up and out.
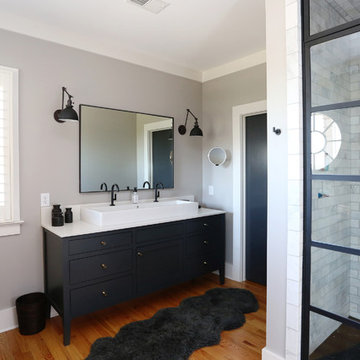
Пример оригинального дизайна: главная ванная комната среднего размера в стиле лофт с фасадами с утопленной филенкой, черными фасадами, душем в нише, черно-белой плиткой, плиткой кабанчик, серыми стенами, паркетным полом среднего тона, настольной раковиной, столешницей из искусственного кварца, раздельным унитазом, оранжевым полом, душем с распашными дверями и белой столешницей
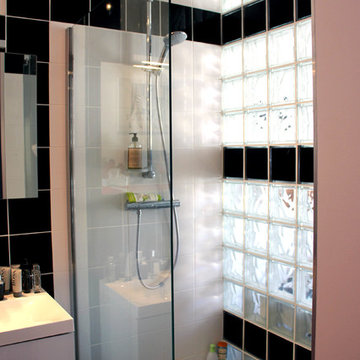
Salle de bain parents
На фото: главная ванная комната среднего размера в классическом стиле с плоскими фасадами, белыми фасадами, душем без бортиков, инсталляцией, черно-белой плиткой, стеклянной плиткой, оранжевыми стенами, полом из линолеума, раковиной с несколькими смесителями, столешницей из известняка, оранжевым полом, открытым душем и синей столешницей с
На фото: главная ванная комната среднего размера в классическом стиле с плоскими фасадами, белыми фасадами, душем без бортиков, инсталляцией, черно-белой плиткой, стеклянной плиткой, оранжевыми стенами, полом из линолеума, раковиной с несколькими смесителями, столешницей из известняка, оранжевым полом, открытым душем и синей столешницей с
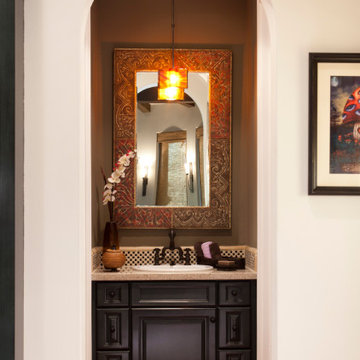
Идея дизайна: маленькая ванная комната в средиземноморском стиле с фасадами с выступающей филенкой, черными фасадами, черно-белой плиткой, каменной плиткой, серыми стенами, полом из терракотовой плитки, душевой кабиной, накладной раковиной, столешницей из искусственного камня, оранжевым полом, бежевой столешницей, тумбой под одну раковину, встроенной тумбой и сводчатым потолком для на участке и в саду

This Paradise Model ATU is extra tall and grand! As you would in you have a couch for lounging, a 6 drawer dresser for clothing, and a seating area and closet that mirrors the kitchen. Quartz countertops waterfall over the side of the cabinets encasing them in stone. The custom kitchen cabinetry is sealed in a clear coat keeping the wood tone light. Black hardware accents with contrast to the light wood. A main-floor bedroom- no crawling in and out of bed. The wallpaper was an owner request; what do you think of their choice?
The bathroom has natural edge Hawaiian mango wood slabs spanning the length of the bump-out: the vanity countertop and the shelf beneath. The entire bump-out-side wall is tiled floor to ceiling with a diamond print pattern. The shower follows the high contrast trend with one white wall and one black wall in matching square pearl finish. The warmth of the terra cotta floor adds earthy warmth that gives life to the wood. 3 wall lights hang down illuminating the vanity, though durning the day, you likely wont need it with the natural light shining in from two perfect angled long windows.
This Paradise model was way customized. The biggest alterations were to remove the loft altogether and have one consistent roofline throughout. We were able to make the kitchen windows a bit taller because there was no loft we had to stay below over the kitchen. This ATU was perfect for an extra tall person. After editing out a loft, we had these big interior walls to work with and although we always have the high-up octagon windows on the interior walls to keep thing light and the flow coming through, we took it a step (or should I say foot) further and made the french pocket doors extra tall. This also made the shower wall tile and shower head extra tall. We added another ceiling fan above the kitchen and when all of those awning windows are opened up, all the hot air goes right up and out.

This Paradise Model ATU is extra tall and grand! As you would in you have a couch for lounging, a 6 drawer dresser for clothing, and a seating area and closet that mirrors the kitchen. Quartz countertops waterfall over the side of the cabinets encasing them in stone. The custom kitchen cabinetry is sealed in a clear coat keeping the wood tone light. Black hardware accents with contrast to the light wood. A main-floor bedroom- no crawling in and out of bed. The wallpaper was an owner request; what do you think of their choice?
The bathroom has natural edge Hawaiian mango wood slabs spanning the length of the bump-out: the vanity countertop and the shelf beneath. The entire bump-out-side wall is tiled floor to ceiling with a diamond print pattern. The shower follows the high contrast trend with one white wall and one black wall in matching square pearl finish. The warmth of the terra cotta floor adds earthy warmth that gives life to the wood. 3 wall lights hang down illuminating the vanity, though durning the day, you likely wont need it with the natural light shining in from two perfect angled long windows.
This Paradise model was way customized. The biggest alterations were to remove the loft altogether and have one consistent roofline throughout. We were able to make the kitchen windows a bit taller because there was no loft we had to stay below over the kitchen. This ATU was perfect for an extra tall person. After editing out a loft, we had these big interior walls to work with and although we always have the high-up octagon windows on the interior walls to keep thing light and the flow coming through, we took it a step (or should I say foot) further and made the french pocket doors extra tall. This also made the shower wall tile and shower head extra tall. We added another ceiling fan above the kitchen and when all of those awning windows are opened up, all the hot air goes right up and out.
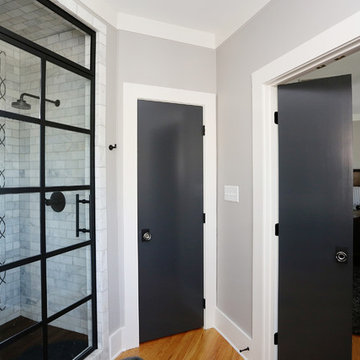
На фото: главная ванная комната среднего размера в стиле лофт с фасадами с утопленной филенкой, черными фасадами, душем в нише, черно-белой плиткой, плиткой кабанчик, серыми стенами, паркетным полом среднего тона, настольной раковиной, столешницей из искусственного кварца, раздельным унитазом, оранжевым полом, душем с распашными дверями и белой столешницей с
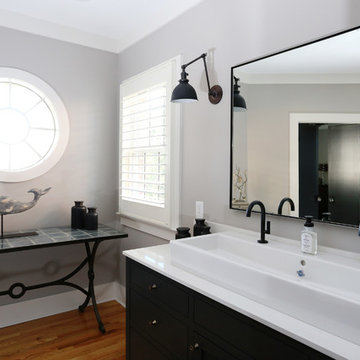
На фото: главная ванная комната среднего размера в стиле лофт с фасадами с утопленной филенкой, черными фасадами, душем в нише, черно-белой плиткой, плиткой кабанчик, серыми стенами, паркетным полом среднего тона, настольной раковиной, столешницей из искусственного кварца, раздельным унитазом, оранжевым полом, душем с распашными дверями и белой столешницей с
Санузел с черно-белой плиткой и оранжевым полом – фото дизайна интерьера
1

