Санузел с черно-белой плиткой – фото дизайна интерьера
Сортировать:
Бюджет
Сортировать:Популярное за сегодня
141 - 160 из 15 372 фото
1 из 2

Loft bathroom design inspired by love to wood, forest, and simplicity by Scandinavian design culture. Playing with different textures and vibrant contrast of black walls and Carrara white marble floor.
Our colour scheme: white, black, light brow of natural wood, grey & green.
Does your bathroom need a facelift? or planning loft extension?
Overwhelmed with too many options and not sure what colours to choose?
Send us a msg, we are here to help you with your project!

The basement bathroom took its cues from the black industrial rainwater pipe running across the ceiling. The bathroom was built into the basement of an ex-school boiler room so the client wanted to maintain the industrial feel the area once had.
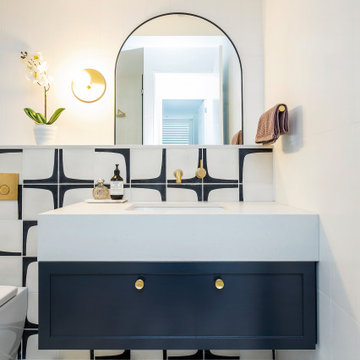
На фото: ванная комната в современном стиле с фасадами в стиле шейкер, синими фасадами, черно-белой плиткой, белыми стенами, врезной раковиной, разноцветным полом и белой столешницей
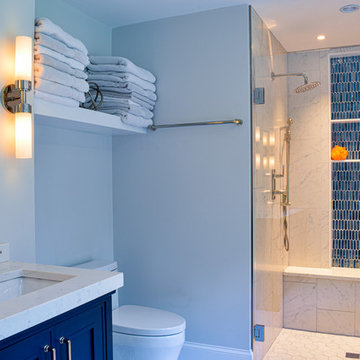
Пример оригинального дизайна: главная ванная комната среднего размера в классическом стиле с фасадами с утопленной филенкой, синими фасадами, отдельно стоящей ванной, душем без бортиков, унитазом-моноблоком, черно-белой плиткой, керамической плиткой, полом из керамической плитки, врезной раковиной, столешницей из искусственного кварца, белым полом, душем с распашными дверями и белой столешницей

Стильный дизайн: большая главная ванная комната в скандинавском стиле с фасадами островного типа, белыми фасадами, душем без бортиков, унитазом-моноблоком, черно-белой плиткой, керамической плиткой, серыми стенами, полом из керамической плитки, настольной раковиной, столешницей из дерева, черным полом, шторкой для ванной и коричневой столешницей - последний тренд
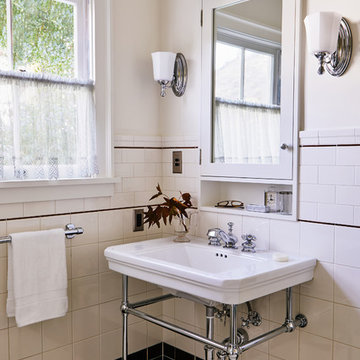
His master sink designed by Tim Barber Ltd. Architecture. Photography by Sam Frost.
Свежая идея для дизайна: главная ванная комната в классическом стиле с черно-белой плиткой, белыми стенами, консольной раковиной и разноцветным полом - отличное фото интерьера
Свежая идея для дизайна: главная ванная комната в классическом стиле с черно-белой плиткой, белыми стенами, консольной раковиной и разноцветным полом - отличное фото интерьера
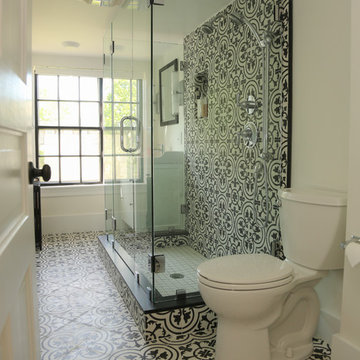
Susie Burchell's Dramatic Bathroom in Black and White Cluny Cement Tiles
Especially dramatic is the floor to ceiling wall of Cluny patterned cement tile in the shower, complete with tiled shower niche. This bathroom is in Rhode Island and is perfect for overcast days that call for a little pizzazz.
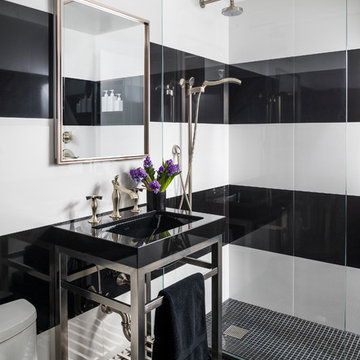
This beautiful bathroom designed by Jill Mehoff Architects features this great black and white tile design!
Источник вдохновения для домашнего уюта: маленькая ванная комната в современном стиле с черно-белой плиткой, черной столешницей, душем в нише, унитазом-моноблоком, разноцветными стенами, душевой кабиной, консольной раковиной и черным полом для на участке и в саду
Источник вдохновения для домашнего уюта: маленькая ванная комната в современном стиле с черно-белой плиткой, черной столешницей, душем в нише, унитазом-моноблоком, разноцветными стенами, душевой кабиной, консольной раковиной и черным полом для на участке и в саду
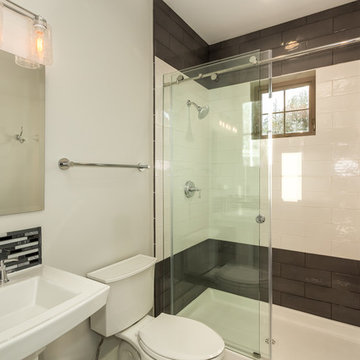
Источник вдохновения для домашнего уюта: ванная комната среднего размера в современном стиле с ванной в нише, душем в нише, раздельным унитазом, черно-белой плиткой, плиткой кабанчик, серыми стенами, раковиной с пьедесталом и душем с раздвижными дверями

This bathroom extends from the bedroom within the basement. The masculine finishes fit perfectly with the farmhouse vibe of the hole home.
Свежая идея для дизайна: детская ванная комната среднего размера в стиле кантри с плоскими фасадами, коричневыми фасадами, душем в нише, раздельным унитазом, черно-белой плиткой, керамической плиткой, белыми стенами, полом из керамической плитки, врезной раковиной, столешницей из искусственного кварца, коричневым полом, душем с распашными дверями и черной столешницей - отличное фото интерьера
Свежая идея для дизайна: детская ванная комната среднего размера в стиле кантри с плоскими фасадами, коричневыми фасадами, душем в нише, раздельным унитазом, черно-белой плиткой, керамической плиткой, белыми стенами, полом из керамической плитки, врезной раковиной, столешницей из искусственного кварца, коричневым полом, душем с распашными дверями и черной столешницей - отличное фото интерьера
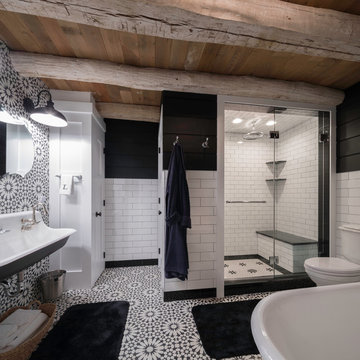
Austin Eterno Photography
Пример оригинального дизайна: главная ванная комната в стиле кантри с черно-белой плиткой, черными стенами, душем с распашными дверями, отдельно стоящей ванной, душем в нише, раздельным унитазом, цементной плиткой, полом из цементной плитки, раковиной с несколькими смесителями и разноцветным полом
Пример оригинального дизайна: главная ванная комната в стиле кантри с черно-белой плиткой, черными стенами, душем с распашными дверями, отдельно стоящей ванной, душем в нише, раздельным унитазом, цементной плиткой, полом из цементной плитки, раковиной с несколькими смесителями и разноцветным полом
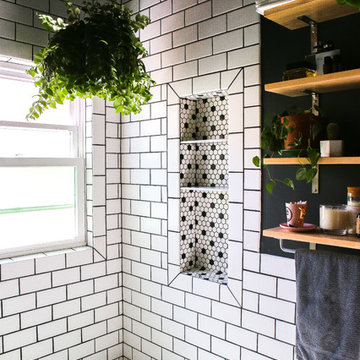
This black-and-white powder room is a contrast of old and new as well as a lesson in spending priorities. It features a refurbished pedestal sink with a painted black background all set off by inexpensive subway tile.
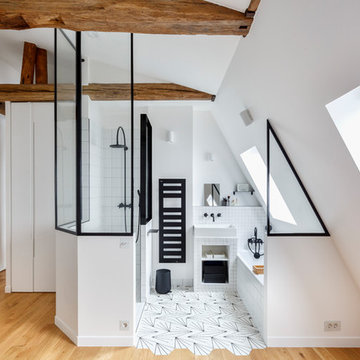
Thibault Pousset
На фото: главная ванная комната в стиле фьюжн с открытыми фасадами, белыми фасадами, ванной в нише, душем в нише, черно-белой плиткой, белыми стенами, полом из мозаичной плитки, настольной раковиной и разноцветным полом
На фото: главная ванная комната в стиле фьюжн с открытыми фасадами, белыми фасадами, ванной в нише, душем в нише, черно-белой плиткой, белыми стенами, полом из мозаичной плитки, настольной раковиной и разноцветным полом
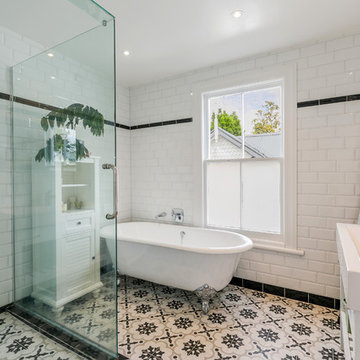
A black tile skirt around the grey, black and white patterned floor. Above this, a subway gloss white beveled edge tile dressed all the walls from floor to ceiling. A black curved border tile drew the eye down from the ceiling and created a bold horizontal line around the room.
Though the contrast could have been potentially very harsh, the soft contour to the tile, and the beveled edges, and the patterns, were composed in a way that was balanced and harmonious. The combination was delicate and feminine, and bright and beautiful.
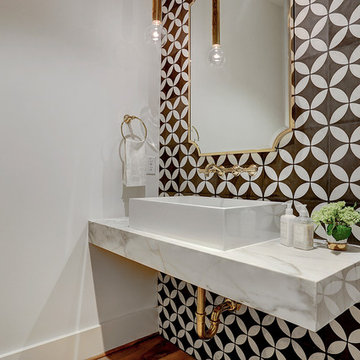
Источник вдохновения для домашнего уюта: туалет в современном стиле с черно-белой плиткой, цементной плиткой, белыми стенами, паркетным полом среднего тона, настольной раковиной и коричневым полом

Cédric Dasesson
Свежая идея для дизайна: маленькая ванная комната в современном стиле с белыми фасадами, инсталляцией, серой плиткой, черно-белой плиткой, керамической плиткой, белыми стенами, настольной раковиной, угловым душем, полом из керамической плитки, душевой кабиной, столешницей из гранита, белым полом и душем с раздвижными дверями для на участке и в саду - отличное фото интерьера
Свежая идея для дизайна: маленькая ванная комната в современном стиле с белыми фасадами, инсталляцией, серой плиткой, черно-белой плиткой, керамической плиткой, белыми стенами, настольной раковиной, угловым душем, полом из керамической плитки, душевой кабиной, столешницей из гранита, белым полом и душем с раздвижными дверями для на участке и в саду - отличное фото интерьера
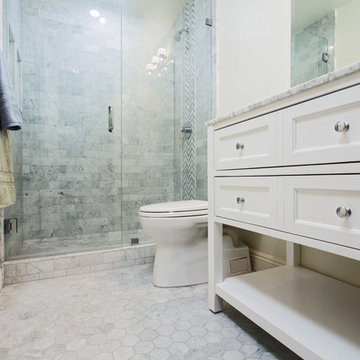
The classical Carrera marble look in a modern layout.
Hex mosaic tiles for the floor and shower pan.
A hidden drain unit with tiles imbedded in it.
Subway layout of 3x6 Carrera tiles with 5/8" pencil liner for the trim lines and corners.
A vertical chevron style Carrera mosaic 12x12 pieces right in the center of the plumbing fixtures to act as the center piece of this bathroom.
Two matching sizes his\hers shampoo niches perfectly positioned in symmetrically opposite the plumbing wall.
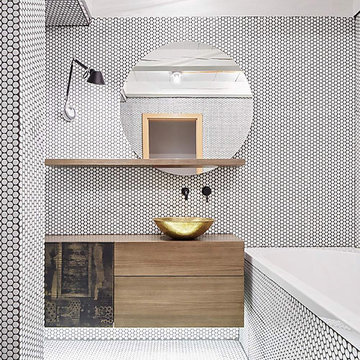
Sleek and contemporary, the Teknoform Circus 43, round vessel-style sink features a spherical basin and simple silhouette in true chic fashion. This modern vessel sink is handcrafted into an open air structure, where it's true performance is captivated within the vessel ring. This round vessel has a simplistic design in a variety of colors: Black, Black Travertino, Natural Travertino, White Travertino, Platinum, Copper Leaf, Gold Leaf, Silver Leaf.
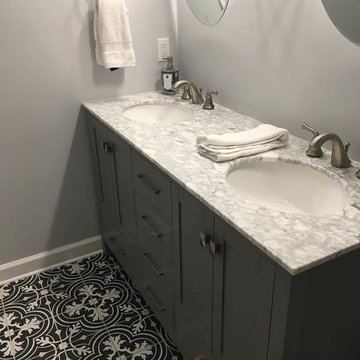
Идея дизайна: ванная комната среднего размера в классическом стиле с фасадами с декоративным кантом, серыми фасадами, ванной в нише, душем над ванной, черно-белой плиткой, керамической плиткой, серыми стенами, полом из керамической плитки, душевой кабиной, врезной раковиной, мраморной столешницей, черным полом и шторкой для ванной
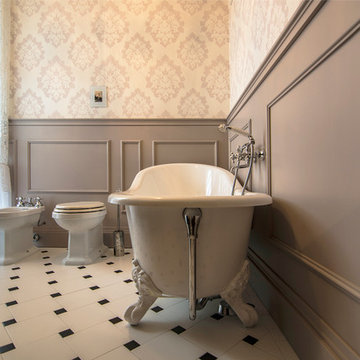
Bagno in stile Vittoriano con carta da parati adatta ad ambienti umidi (viene utilizzata anche negli Hotel) e boiserie color tortora. Vasca con piedi di Leone in resina, rubinetterie vecchio stile con manopole in ceramica e lampdario a sopsensione con Swarovsky di Slamp. Il pavimento ricorda le ceramiche con tozzetto a contrasto ma in realtà è realizzato con un disegno particolare in modo da utilizzare solo piastrelle quadrate ed ottimizzare i costi. La tenda di pizzo incornicia la grande finestra. La dolcezza dei colori è contrastata dal mobiletto nero lucido realizzato su misura sul quale poggia il lavabo Montebianco.
RBS Photo
Санузел с черно-белой плиткой – фото дизайна интерьера
8

