Санузел с бирюзовыми фасадами и серыми стенами – фото дизайна интерьера
Сортировать:
Бюджет
Сортировать:Популярное за сегодня
1 - 20 из 193 фото
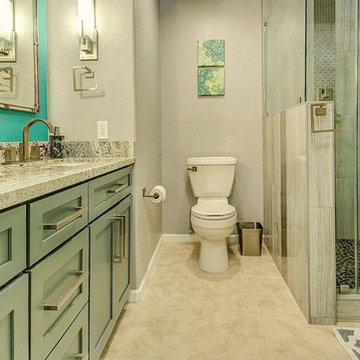
What a dreamy transformation of a dull kitchen and drab guest bathroom!
The guest bathroom was also gutted and reinvented! We tore out the old shower, and built a larger, walk-in shower with a curb. Our clients sought after a relaxing spa-like feel in their bathroom. Pebble tile, green tinted glass, and waterfall features in the shower highlight the spa feel. New Medallion cabinets with an Islander Sheer finish, embrace a feeling of tranquility. Pure serenity.
Are you thinking about remodeling your kitchen and bathroom? We offer complimentary design consultations! Call us today to schedule yours!
602-428-6112
www.CustomCreativeRemodeling.com

The second floor or this design/build was developed specifically as the kids area of the home. With two colorful bathrooms, four large bedrooms, a T.V. area and a play room, this second floor is any kids dream get away from their parents.
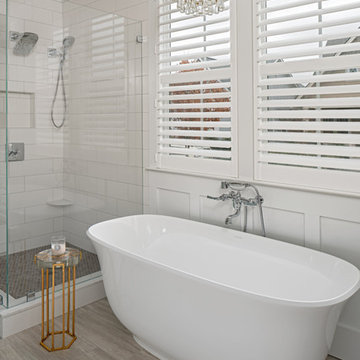
The Victoria and Albert Amiata freestanding tub with wall mounted tub filler makes this bathroom complete. Plantation shutters provide privacy while allowing natural light tom come through. The blown glass and brass drink table provides a place for products and won't be damaged by water.
Project Developer: Brad Little | Designer: Chelsea Allard | Project Manager: Tom O'Neil | © Deborah Scannell Photography

Ingmar Kurth, Frankfurt am Main
На фото: ванная комната среднего размера в современном стиле с бирюзовыми фасадами, открытым душем, серыми стенами, бетонным полом, раковиной с несколькими смесителями, серым полом, открытым душем, белой столешницей, плоскими фасадами и душевой кабиной
На фото: ванная комната среднего размера в современном стиле с бирюзовыми фасадами, открытым душем, серыми стенами, бетонным полом, раковиной с несколькими смесителями, серым полом, открытым душем, белой столешницей, плоскими фасадами и душевой кабиной
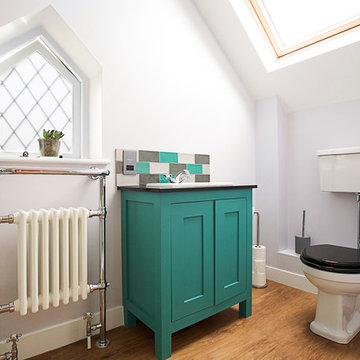
На фото: туалет в стиле ретро с фасадами в стиле шейкер, бирюзовыми фасадами, раздельным унитазом, серыми стенами, паркетным полом среднего тона, консольной раковиной и коричневым полом
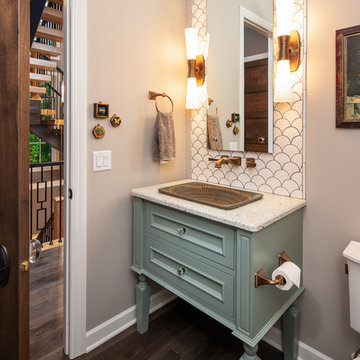
Источник вдохновения для домашнего уюта: туалет в стиле неоклассика (современная классика) с фасадами с утопленной филенкой, бирюзовыми фасадами, белой плиткой, серыми стенами, темным паркетным полом, накладной раковиной, коричневым полом и белой столешницей

This farmhouse bathroom is perfect for the whole family. The shower/tub combo has its own built-in 3 shelf cubby. An antique buffet was converted to a vanity with a drop in sink. It also has a ton of storage for the whole family.
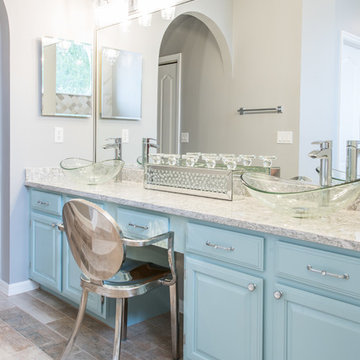
The homeowners chose to keep the existing double vanity and update it with a coat of paint. Brittany chose “Watery” by Sherwin Williams for a pop of color, and added the Legacy Crystal knobs and pulls from Atlas Hardware for a touch of glitz. The double vanity was complete with a quartz countertop from Cambria in the color Berwyn™ and glass vessel sinks from Danze Faucet.
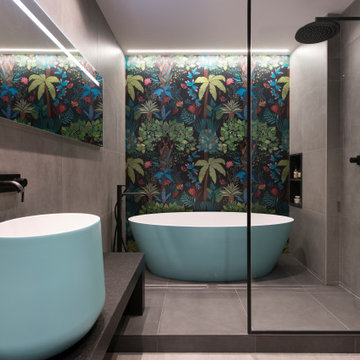
Пример оригинального дизайна: огромный главный совмещенный санузел в стиле лофт с открытыми фасадами, бирюзовыми фасадами, отдельно стоящей ванной, душем без бортиков, инсталляцией, серой плиткой, керамогранитной плиткой, серыми стенами, полом из керамогранита, настольной раковиной, серым полом, черной столешницей, тумбой под одну раковину и подвесной тумбой
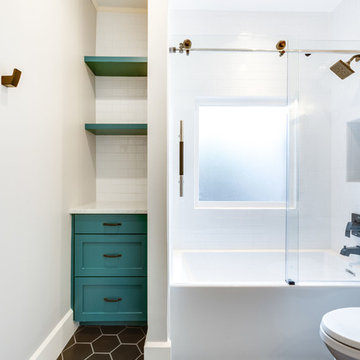
@205photography
Creating charm in this 1920's home was the main focus for this reno. We turned an outdated bathroom that hadn't been updated in decades into a welcoming space for guests and children for this growing family.
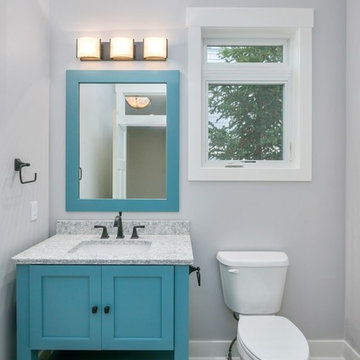
На фото: туалет в стиле неоклассика (современная классика) с фасадами в стиле шейкер, бирюзовыми фасадами, раздельным унитазом, серыми стенами, врезной раковиной, серым полом и серой столешницей

Luxurious white/gold/teal ensuite bathroom design for a property in a conservation area in Hampstead. This design was part of a full interior design package for the entire regency property.
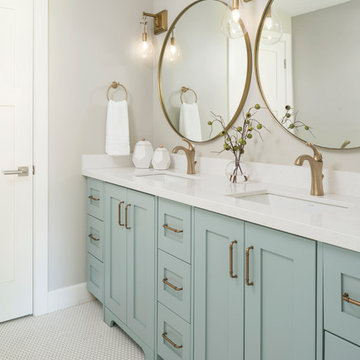
Joshua Caldwell
Свежая идея для дизайна: детская ванная комната среднего размера в стиле кантри с фасадами в стиле шейкер, бирюзовыми фасадами, серыми стенами, полом из керамической плитки, врезной раковиной, столешницей из искусственного кварца, белым полом и белой столешницей - отличное фото интерьера
Свежая идея для дизайна: детская ванная комната среднего размера в стиле кантри с фасадами в стиле шейкер, бирюзовыми фасадами, серыми стенами, полом из керамической плитки, врезной раковиной, столешницей из искусственного кварца, белым полом и белой столешницей - отличное фото интерьера
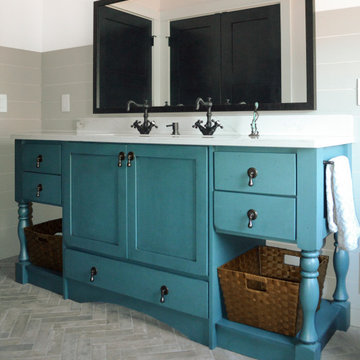
На фото: большая ванная комната в стиле кантри с фасадами в стиле шейкер, бирюзовыми фасадами, ванной в нише, серыми стенами, полом из керамической плитки, раковиной с несколькими смесителями, столешницей из искусственного кварца, серым полом, белой столешницей, тумбой под одну раковину, напольной тумбой, сводчатым потолком и стенами из вагонки с
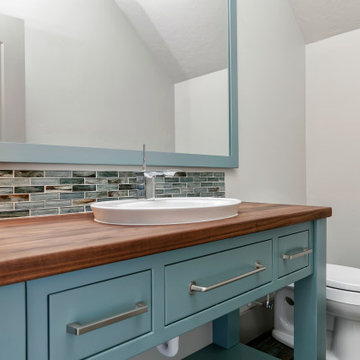
Пример оригинального дизайна: туалет среднего размера в стиле кантри с плоскими фасадами, бирюзовыми фасадами, синей плиткой, плиткой мозаикой, серыми стенами, деревянным полом, накладной раковиной, столешницей из дерева, разноцветным полом и коричневой столешницей
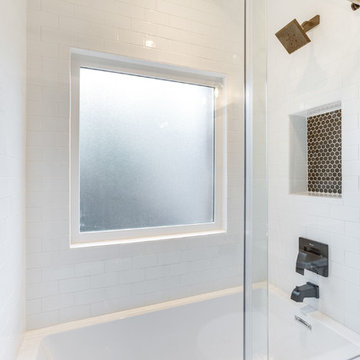
@205photography
Creating charm in this 1920's home was the main focus for this reno. We turned an outdated bathroom that hadn't been updated in decades into a welcoming space for guests and children for this growing family.
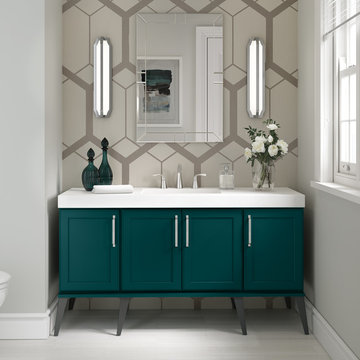
Идея дизайна: маленькая ванная комната в стиле неоклассика (современная классика) с фасадами в стиле шейкер, бирюзовыми фасадами, серыми стенами, душевой кабиной и белой столешницей для на участке и в саду
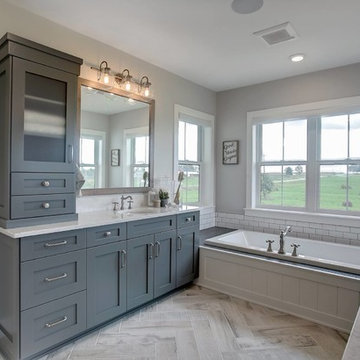
На фото: маленькая главная ванная комната в стиле кантри с фасадами в стиле шейкер, бирюзовыми фасадами, накладной ванной, белой плиткой, серыми стенами, паркетным полом среднего тона, врезной раковиной, столешницей из искусственного камня, бежевым полом и душем с распашными дверями для на участке и в саду с
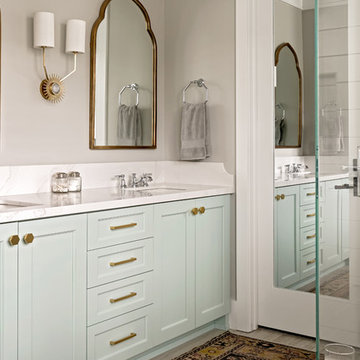
Turquoise cabinets with brushed brass hexagon kenos and matching pulls are the focal point of this master bathroom. Calacatta quartz countertops with mitered edge and decorative backsplash create an elegant look while being maintenance free.
Project Developer: Brad Little | Designer: Chelsea Allard | Project Manager: Tom O'Neil | © Deborah Scannell Photography
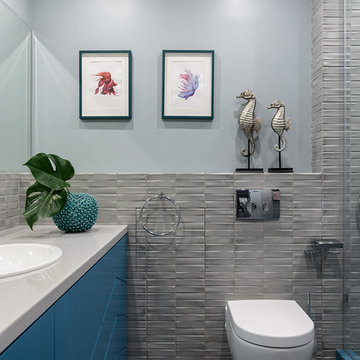
Иван Сорокин
На фото: ванная комната среднего размера в современном стиле с бирюзовыми фасадами, инсталляцией, серой плиткой, керамической плиткой, полом из керамической плитки, накладной раковиной, столешницей из искусственного камня, серым полом, серой столешницей, плоскими фасадами, серыми стенами и душевой кабиной с
На фото: ванная комната среднего размера в современном стиле с бирюзовыми фасадами, инсталляцией, серой плиткой, керамической плиткой, полом из керамической плитки, накладной раковиной, столешницей из искусственного камня, серым полом, серой столешницей, плоскими фасадами, серыми стенами и душевой кабиной с
Санузел с бирюзовыми фасадами и серыми стенами – фото дизайна интерьера
1

