Санузел с бирюзовой столешницей и тумбой под одну раковину – фото дизайна интерьера
Сортировать:
Бюджет
Сортировать:Популярное за сегодня
1 - 20 из 90 фото
1 из 3
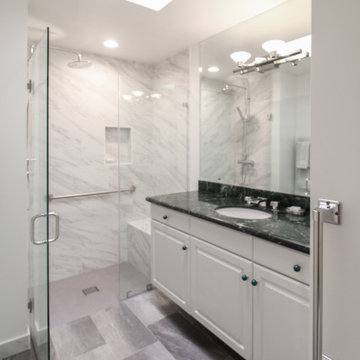
Complete Bathroom Remodel;
Installation of tile; Shower, flooring and walls. Installation of vanity, mirrors, lighting, countertops, faucets and a fresh paint to finish.
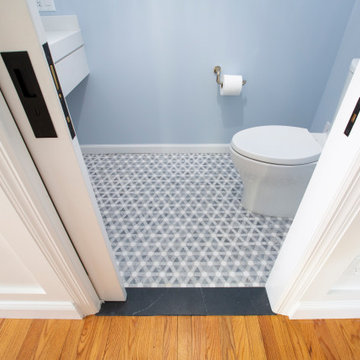
Clean line and simple powder room with gorgeous quartz floating vanity with a bevel that gives a hint of detail.
Photos by VLG Photo
Свежая идея для дизайна: маленькая ванная комната в стиле неоклассика (современная классика) с полом из мозаичной плитки, душевой кабиной, столешницей из искусственного кварца, бирюзовой столешницей, тумбой под одну раковину и подвесной тумбой для на участке и в саду - отличное фото интерьера
Свежая идея для дизайна: маленькая ванная комната в стиле неоклассика (современная классика) с полом из мозаичной плитки, душевой кабиной, столешницей из искусственного кварца, бирюзовой столешницей, тумбой под одну раковину и подвесной тумбой для на участке и в саду - отличное фото интерьера

This farmhouse bathroom is perfect for the whole family. The shower/tub combo has its own built-in 3 shelf cubby. An antique buffet was converted to a vanity with a drop in sink. It also has a ton of storage for the whole family.
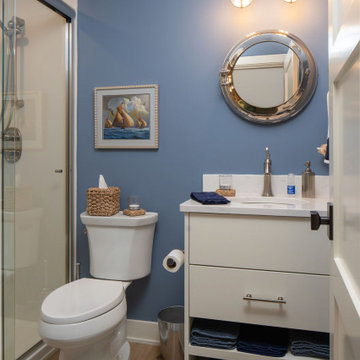
Nautical house deserves a nautical bathroom
Идея дизайна: маленькая ванная комната с плоскими фасадами, белыми фасадами, унитазом-моноблоком, белыми стенами, светлым паркетным полом, душевой кабиной, врезной раковиной, столешницей из гранита, коричневым полом, душем с раздвижными дверями, бирюзовой столешницей, тумбой под одну раковину и напольной тумбой для на участке и в саду
Идея дизайна: маленькая ванная комната с плоскими фасадами, белыми фасадами, унитазом-моноблоком, белыми стенами, светлым паркетным полом, душевой кабиной, врезной раковиной, столешницей из гранита, коричневым полом, душем с раздвижными дверями, бирюзовой столешницей, тумбой под одну раковину и напольной тумбой для на участке и в саду

This guest bath has a light and airy feel with an organic element and pop of color. The custom vanity is in a midtown jade aqua-green PPG paint Holy Glen. It provides ample storage while giving contrast to the white and brass elements. A playful use of mixed metal finishes gives the bathroom an up-dated look. The 3 light sconce is gold and black with glass globes that tie the gold cross handle plumbing fixtures and matte black hardware and bathroom accessories together. The quartz countertop has gold veining that adds additional warmth to the space. The acacia wood framed mirror with a natural interior edge gives the bathroom an organic warm feel that carries into the curb-less shower through the use of warn toned river rock. White subway tile in an offset pattern is used on all three walls in the shower and carried over to the vanity backsplash. The shower has a tall niche with quartz shelves providing lots of space for storing shower necessities. The river rock from the shower floor is carried to the back of the niche to add visual interest to the white subway shower wall as well as a black Schluter edge detail. The shower has a frameless glass rolling shower door with matte black hardware to give the this smaller bathroom an open feel and allow the natural light in. There is a gold handheld shower fixture with a cross handle detail that looks amazing against the white subway tile wall. The white Sherwin Williams Snowbound walls are the perfect backdrop to showcase the design elements of the bathroom.
Photography by LifeCreated.
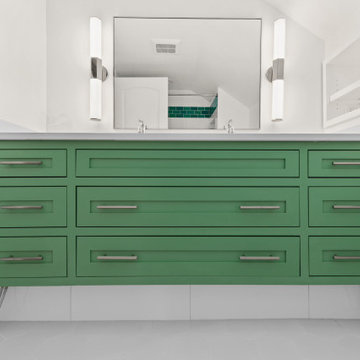
Bright, colorful bathroom featuring a green freestanding vanity, a wall mounted toilet and a tub shower combo. Special details include a trough sink for two, a built in shelf niche and a large format white tile wainscot.
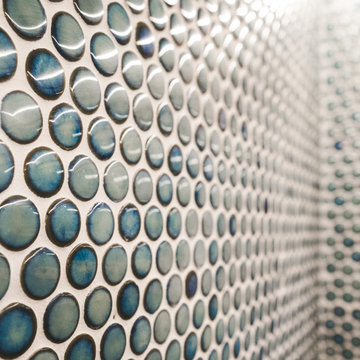
shower + bathtub surrounded by teal penny tile with light weight, flexible, modified sealed grout,
The Vineuve 100 is available for pre order, and will be coming to market on June 1st, 2021.
Contact us at info@vineuve.ca to sign up for pre order.
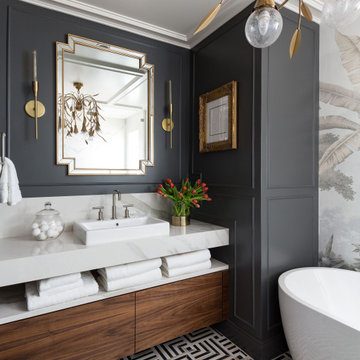
A builder basic master bathroom was totally reimagined with a new layout and luxurious new materials and finishes. We moved the shower to where the original commode was. The tub where the double vanity was and the vanity where the shower was. A second closet in the bathroom made way for the new commode area. We clad the walls and ceiling in panel mouldings and painted the walls a deep gray. A beautiful scenic wallpaper becomes a focal point at the free-standing tub. The light fixture ties it in. We used porcelain for the vanity top and bookmatched in the shower. The vanity is a gorgeous custom walnut piece

2-х комнатная квартира выходного дня на Балтийском побережье
Стильный дизайн: ванная комната среднего размера: освещение в современном стиле с фасадами с выступающей филенкой, белыми фасадами, душем без бортиков, зеленой плиткой, керамической плиткой, белыми стенами, полом из керамической плитки, душевой кабиной, накладной раковиной, столешницей из искусственного кварца, разноцветным полом, открытым душем, бирюзовой столешницей, тумбой под одну раковину, подвесной тумбой и биде - последний тренд
Стильный дизайн: ванная комната среднего размера: освещение в современном стиле с фасадами с выступающей филенкой, белыми фасадами, душем без бортиков, зеленой плиткой, керамической плиткой, белыми стенами, полом из керамической плитки, душевой кабиной, накладной раковиной, столешницей из искусственного кварца, разноцветным полом, открытым душем, бирюзовой столешницей, тумбой под одну раковину, подвесной тумбой и биде - последний тренд
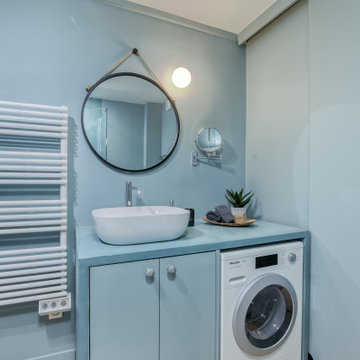
Идея дизайна: главная ванная комната среднего размера со стиральной машиной в средиземноморском стиле с бирюзовыми фасадами, душем без бортиков, инсталляцией, синей плиткой, синими стенами, бетонным полом, накладной раковиной, столешницей из бетона, бежевым полом, бирюзовой столешницей, тумбой под одну раковину и подвесной тумбой
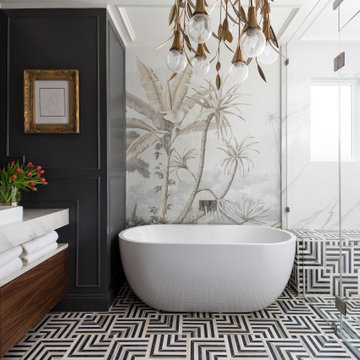
A builder basic master bathroom was totally reimagined with a new layout and luxurious new materials and finishes. We moved the shower to where the original commode was. The tub where the double vanity was and the vanity where the shower was. A second closet in the bathroom made way for the new commode area. We clad the walls and ceiling in panel mouldings and painted the walls a deep gray. A beautiful scenic wallpaper becomes a focal point at the free-standing tub. The light fixture ties it in. We used porcelain for the vanity top and bookmatched in the shower. The vanity is a gorgeous custom walnut piece
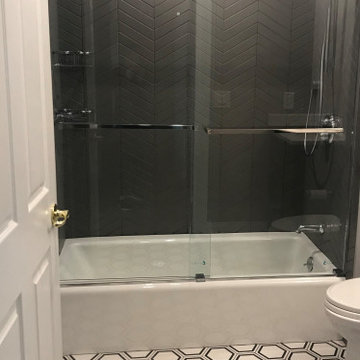
Пример оригинального дизайна: ванная комната в стиле неоклассика (современная классика) с плоскими фасадами, черными фасадами, ванной в нише, душем над ванной, раздельным унитазом, серой плиткой, керамогранитной плиткой, полом из керамогранита, врезной раковиной, душем с раздвижными дверями, бирюзовой столешницей, тумбой под одну раковину и напольной тумбой
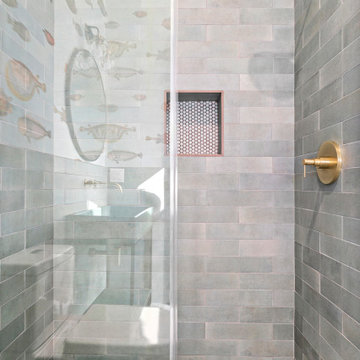
Installation of beveled subway subway shower tile; hexagon shower floor tiles; frameless-clear glass shower door; shower niche; brass shower head and handle and all required carpentry, electrical and plumbing needs per the project.
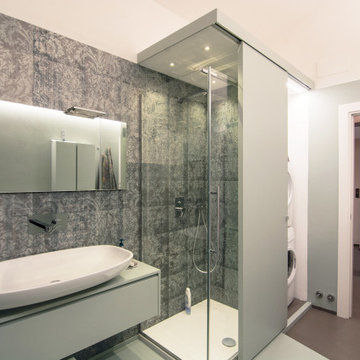
Foto di un bagno grande con pavimento verde acqua e parete della doccia rivestita di carta da parati. La carta da parati ha un motivo damascato consumato di colori che matchano perfettamente con i colori della resina utilizzata. A destra della doccia la nicchia della lavatrice e asciugatrice nascoste da un armadio a muro con anta scorrevole realizzato su disegno dell'architetto. L'anta è scorrevole e scorre davanti alla doccia. Il pavimento è di due colori diversi per motivi di sicurezza: il piccolo scalino di 6 cm non poteva essere eliminato per motivi strutturali, pertanto è stato deciso di differenziare nettamente le due zone al fine di evitare di inciampare. Tutti i mobili di questo bagno sono stati realizzati su disegno dell'architetta e dipinti con smalto decor di Kerakoll Design, in uno dei colori della nuova collezione.
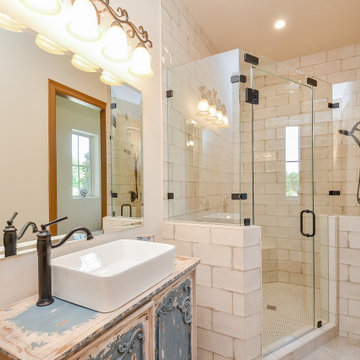
Источник вдохновения для домашнего уюта: большая ванная комната с бирюзовыми фасадами, угловым душем, раздельным унитазом, белой плиткой, керамогранитной плиткой, белыми стенами, полом из керамогранита, душевой кабиной, настольной раковиной, столешницей из дерева, бежевым полом, душем с распашными дверями, бирюзовой столешницей, тумбой под одну раковину и напольной тумбой

Chiseled slate floors, free standing soaking tub with custom industrial faucets, and a repurposed metal cabinet as a vanity with white bowl sink. Custom stained wainscoting and custom milled Douglas Fir wood trim
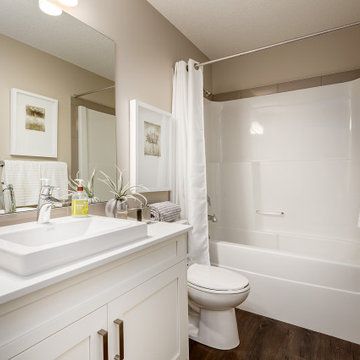
Walden Place has a total of 468 units. Sizes range from 493 to 1104 square feet and have 1-3 bedrooms.
На фото: маленькая ванная комната в стиле неоклассика (современная классика) с фасадами в стиле шейкер, белыми фасадами, унитазом-моноблоком, бежевой плиткой, цементной плиткой, бежевыми стенами, темным паркетным полом, душевой кабиной, накладной раковиной, столешницей из искусственного кварца, коричневым полом, бирюзовой столешницей, тумбой под одну раковину и встроенной тумбой для на участке и в саду с
На фото: маленькая ванная комната в стиле неоклассика (современная классика) с фасадами в стиле шейкер, белыми фасадами, унитазом-моноблоком, бежевой плиткой, цементной плиткой, бежевыми стенами, темным паркетным полом, душевой кабиной, накладной раковиной, столешницей из искусственного кварца, коричневым полом, бирюзовой столешницей, тумбой под одну раковину и встроенной тумбой для на участке и в саду с
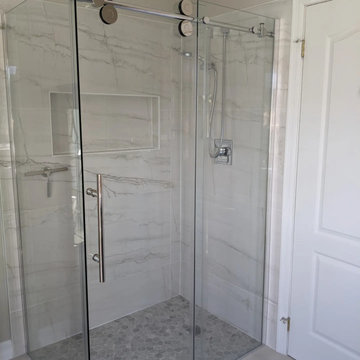
На фото: главная ванная комната среднего размера в стиле неоклассика (современная классика) с бирюзовыми фасадами, душем без бортиков, унитазом-моноблоком, бежевыми стенами, полом из керамической плитки, накладной раковиной, столешницей из дерева, бежевым полом, душем с распашными дверями, бирюзовой столешницей, нишей, тумбой под одну раковину и напольной тумбой с
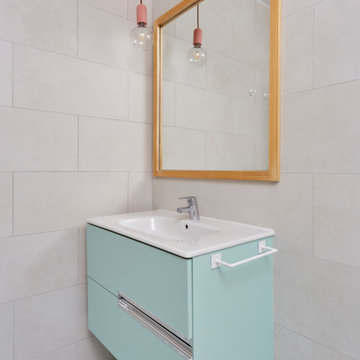
На фото: ванная комната среднего размера в стиле модернизм с фасадами с утопленной филенкой, белыми фасадами, угловым душем, унитазом-моноблоком, зеленой плиткой, керамической плиткой, бежевыми стенами, полом из винила, душевой кабиной, монолитной раковиной, серым полом, открытым душем, бирюзовой столешницей, тумбой под одну раковину и подвесной тумбой с
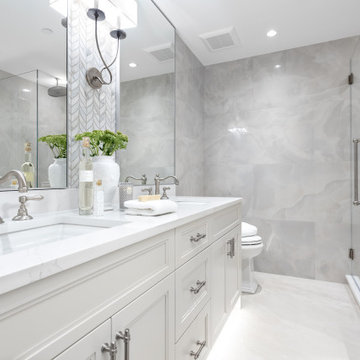
Свежая идея для дизайна: ванная комната в стиле кантри с фасадами с утопленной филенкой, белыми фасадами, угловым душем, серой плиткой, врезной раковиной, серым полом, душем с распашными дверями, бирюзовой столешницей, тумбой под одну раковину и встроенной тумбой - отличное фото интерьера
Санузел с бирюзовой столешницей и тумбой под одну раковину – фото дизайна интерьера
1

