Санузел с унитазом с биде – фото дизайна интерьера
Сортировать:
Бюджет
Сортировать:Популярное за сегодня
1 - 20 из 649 фото

Creation of a new master bathroom, kids’ bathroom, toilet room and a WIC from a mid. size bathroom was a challenge but the results were amazing.
The master bathroom has a huge 5.5'x6' shower with his/hers shower heads.
The main wall of the shower is made from 2 book matched porcelain slabs, the rest of the walls are made from Thasos marble tile and the floors are slate stone.
The vanity is a double sink custom made with distress wood stain finish and its almost 10' long.
The vanity countertop and backsplash are made from the same porcelain slab that was used on the shower wall.
The two pocket doors on the opposite wall from the vanity hide the WIC and the water closet where a $6k toilet/bidet unit is warmed up and ready for her owner at any given moment.
Notice also the huge 100" mirror with built-in LED light, it is a great tool to make the relatively narrow bathroom to look twice its size.

Open to the Primary Bedroom & per the architect, the new floor plan of the en suite bathroom & closet features a strikingly bold cement tile design both in pattern and color, dual sinks, steam shower, and a separate WC.

The bathroom was redesigned to improve flow and add functional storage with a modern aesthetic.
Natural walnut cabinetry brings warmth balanced by the subtle movement in the warm gray floor and wall tiles and the white quartz counters and shower surround. We created half walls framing the shower topped with quartz and glass treated for easy maintenance. The angled wall and extra square footage in the water closet were eliminated for a larger vanity.
Floating vanities make the space feel larger and fit the modern aesthetic. The tall pullout storage at her vanity is one-sided to prevent items falling out the back and features shelves with acrylic sides for full product visibility.
We removed the tub deck and bump-out walls with inset shelves for improved flow and wall space for towels.
Now the freestanding tub anchors the middle of the room while allowing easy access to the windows that were blocked by the previous built-in.

The strikingly beautiful master bathroom was designed with a simple black and white color palette. Our custom Cesar Italian wall hung vanities are graced with vessel sinks, round mirrors and wonderful chrome sconces. A large walk-in shower and free standing tub attends to all needs. The view through the large sliding glass door completes this space.

Master Bathroom retreat. Tone on tone pallet in whites and creams. Porcelain tiles on the walls and floors. Custom vanities with quartzite countertops. Crystal chandelier and ambient lighting.
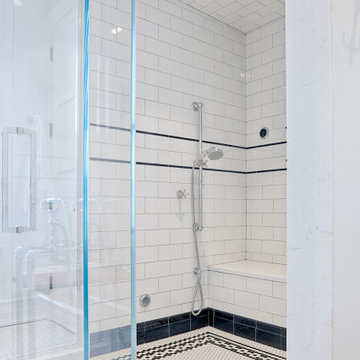
Traditional mosaic design that pays tribute to the historic aesthetic of the home is used for accents in this custom designed shower. Design and construction by Meadowlark Design+Build. Photography by Sean Carter

Пример оригинального дизайна: большой главный совмещенный санузел в стиле модернизм с плоскими фасадами, светлыми деревянными фасадами, отдельно стоящей ванной, душем в нише, биде, белой плиткой, мраморной плиткой, серыми стенами, мраморным полом, врезной раковиной, столешницей из искусственного кварца, белым полом, душем с распашными дверями, белой столешницей, тумбой под две раковины и подвесной тумбой

Идея дизайна: главный совмещенный санузел среднего размера в современном стиле с плоскими фасадами, светлыми деревянными фасадами, японской ванной, угловым душем, биде, бежевой плиткой, керамогранитной плиткой, белыми стенами, светлым паркетным полом, настольной раковиной, столешницей из искусственного кварца, бежевым полом, душем с распашными дверями, бежевой столешницей, тумбой под две раковины и подвесной тумбой
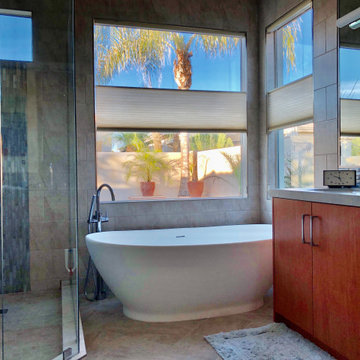
Tile design integrates interior with outdoor pool area, including blue mosaic glass that mimics the blue pool accent tile. Floating upper shower window turns into a "waterfall" with vertical accent strip of mosaic glass tile.

This luxurious, spa inspired guest bathroom is expansive. Including custom built Brazilian cherry cabinetry topped with gorgeous grey granite, double sinks, vanity, a fabulous steam shower, separate water closet with Kohler toilet and bidet, and large linen closet.

Vaulted bath with lots of light.
На фото: большой главный совмещенный санузел в стиле фьюжн с фасадами с декоративным кантом, белыми фасадами, отдельно стоящей ванной, душем в нише, биде, белой плиткой, керамогранитной плиткой, желтыми стенами, мраморным полом, врезной раковиной, мраморной столешницей, серым полом, душем с распашными дверями, серой столешницей, тумбой под две раковины, встроенной тумбой и сводчатым потолком
На фото: большой главный совмещенный санузел в стиле фьюжн с фасадами с декоративным кантом, белыми фасадами, отдельно стоящей ванной, душем в нише, биде, белой плиткой, керамогранитной плиткой, желтыми стенами, мраморным полом, врезной раковиной, мраморной столешницей, серым полом, душем с распашными дверями, серой столешницей, тумбой под две раковины, встроенной тумбой и сводчатым потолком

На фото: главный совмещенный санузел среднего размера в современном стиле с фасадами в стиле шейкер, черными фасадами, биде, разноцветной плиткой, плиткой из листового стекла, бежевыми стенами, полом из керамогранита, врезной раковиной, столешницей из кварцита, разноцветным полом, душем с распашными дверями, белой столешницей, тумбой под одну раковину и встроенной тумбой
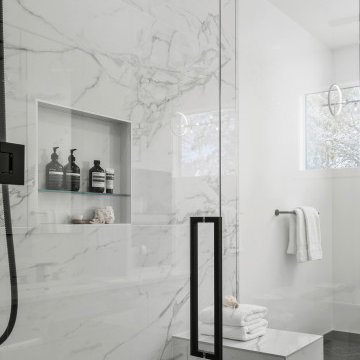
New build dreams always require a clear design vision and this 3,650 sf home exemplifies that. Our clients desired a stylish, modern aesthetic with timeless elements to create balance throughout their home. With our clients intention in mind, we achieved an open concept floor plan complimented by an eye-catching open riser staircase. Custom designed features are showcased throughout, combined with glass and stone elements, subtle wood tones, and hand selected finishes.
The entire home was designed with purpose and styled with carefully curated furnishings and decor that ties these complimenting elements together to achieve the end goal. At Avid Interior Design, our goal is to always take a highly conscious, detailed approach with our clients. With that focus for our Altadore project, we were able to create the desirable balance between timeless and modern, to make one more dream come true.
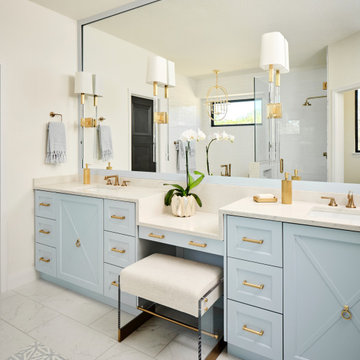
This serene primary bath features dual sinks and a sit-down vanity, punctuated by an expansive wall of mirrors and tall slender wall sconces. The cloud blue vanity cabinets repeat the color of the inset floor "tile rug" and gold accents reflect beautifully against the soft cabinet color. A sophisticated "X" design provides interest on the sink cabinets and repeats a geometric element found in the decorative floor tile. Elegant quartz countertops flow over the top and sides of the vanity at the seating area, creating a seamless look. A modern acrylic and gold vanity bench and a gold oval lantern over the freestanding tub tie the space together and blue fringed towels complete the soft and elegant look.
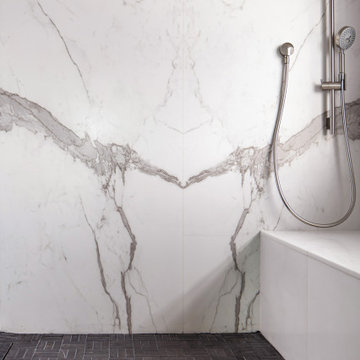
Creation of a new master bathroom, kids’ bathroom, toilet room and a WIC from a mid. size bathroom was a challenge but the results were amazing.
The master bathroom has a huge 5.5'x6' shower with his/hers shower heads.
The main wall of the shower is made from 2 book matched porcelain slabs, the rest of the walls are made from Thasos marble tile and the floors are slate stone.
The vanity is a double sink custom made with distress wood stain finish and its almost 10' long.
The vanity countertop and backsplash are made from the same porcelain slab that was used on the shower wall.
The two pocket doors on the opposite wall from the vanity hide the WIC and the water closet where a $6k toilet/bidet unit is warmed up and ready for her owner at any given moment.
Notice also the huge 100" mirror with built-in LED light, it is a great tool to make the relatively narrow bathroom to look twice its size.
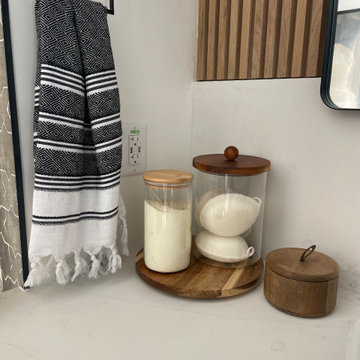
Пример оригинального дизайна: большой главный совмещенный санузел в современном стиле с светлыми деревянными фасадами, отдельно стоящей ванной, биде, черной плиткой, белыми стенами, белой столешницей, тумбой под две раковины, встроенной тумбой и панелями на части стены

Light wood accents help to add interest and warmth to the space. Design and construction by Meadowlark Design+Build. Photography by Sean Carter
Свежая идея для дизайна: главный совмещенный санузел среднего размера в классическом стиле с фасадами в стиле шейкер, белыми фасадами, отдельно стоящей ванной, душем в нише, биде, белой плиткой, плиткой кабанчик, белыми стенами, полом из керамической плитки, врезной раковиной, мраморной столешницей, белым полом, душем с распашными дверями, белой столешницей, тумбой под две раковины и встроенной тумбой - отличное фото интерьера
Свежая идея для дизайна: главный совмещенный санузел среднего размера в классическом стиле с фасадами в стиле шейкер, белыми фасадами, отдельно стоящей ванной, душем в нише, биде, белой плиткой, плиткой кабанчик, белыми стенами, полом из керамической плитки, врезной раковиной, мраморной столешницей, белым полом, душем с распашными дверями, белой столешницей, тумбой под две раковины и встроенной тумбой - отличное фото интерьера

Пример оригинального дизайна: большой главный совмещенный санузел в стиле неоклассика (современная классика) с плоскими фасадами, серыми фасадами, отдельно стоящей ванной, биде, белой плиткой, мраморной плиткой, белыми стенами, врезной раковиной, столешницей из искусственного кварца, бежевым полом, душем с распашными дверями, белой столешницей, тумбой под две раковины и встроенной тумбой

This contemporary master bath is as streamlined and efficient as it is elegant. Full panel porcelain shower walls and matching ceramic tile floors, Soapstone counter tops, and Basalt reconsituted veneer cabinetry by QCCI enhance the look. The only thing more beautiful is the view from the bathtub.

Luxurious master bathroom
Стильный дизайн: большой главный совмещенный санузел в стиле неоклассика (современная классика) с плоскими фасадами, серыми фасадами, отдельно стоящей ванной, двойным душем, биде, синей плиткой, стеклянной плиткой, бежевыми стенами, полом из керамогранита, врезной раковиной, столешницей из кварцита, бежевым полом, душем с распашными дверями, бежевой столешницей, тумбой под две раковины, встроенной тумбой и многоуровневым потолком - последний тренд
Стильный дизайн: большой главный совмещенный санузел в стиле неоклассика (современная классика) с плоскими фасадами, серыми фасадами, отдельно стоящей ванной, двойным душем, биде, синей плиткой, стеклянной плиткой, бежевыми стенами, полом из керамогранита, врезной раковиной, столешницей из кварцита, бежевым полом, душем с распашными дверями, бежевой столешницей, тумбой под две раковины, встроенной тумбой и многоуровневым потолком - последний тренд
Санузел с унитазом с биде – фото дизайна интерьера
1

