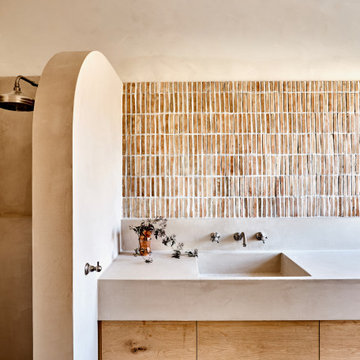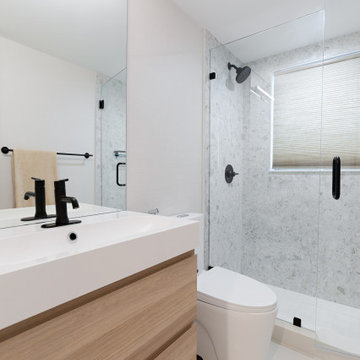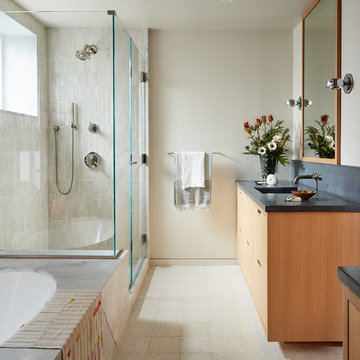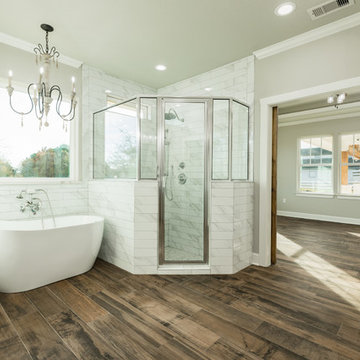Санузел с светлыми деревянными фасадами и бежевыми стенами – фото дизайна интерьера
Сортировать:Популярное за сегодня
1 - 20 из 7 921 фото

This master bath remodel features a beautiful corner tub inside a walk-in shower. The side of the tub also doubles as a shower bench and has access to multiple grab bars for easy accessibility and an aging in place lifestyle. With beautiful wood grain porcelain tile in the flooring and shower surround, and venetian pebble accents and shower pan, this updated bathroom is the perfect mix of function and luxury.

New build dreams always require a clear design vision and this 3,650 sf home exemplifies that. Our clients desired a stylish, modern aesthetic with timeless elements to create balance throughout their home. With our clients intention in mind, we achieved an open concept floor plan complimented by an eye-catching open riser staircase. Custom designed features are showcased throughout, combined with glass and stone elements, subtle wood tones, and hand selected finishes.
The entire home was designed with purpose and styled with carefully curated furnishings and decor that ties these complimenting elements together to achieve the end goal. At Avid Interior Design, our goal is to always take a highly conscious, detailed approach with our clients. With that focus for our Altadore project, we were able to create the desirable balance between timeless and modern, to make one more dream come true.

Project Details
Designer: Sarah McDonald
Cabinetry: Brookhaven Frameless Cabinetry
Wood: Rift Cut Driftwood
Finishes: Horizontal Grain
Door: Vista Plus
Countertop: Quartz
Some designers are less than enthusiastic when it comes to bathroom vanities but I love them…particularly when a client wants to maximize both their functionality and beauty. This custom 72” is a great example. Its clean, modern style gracefully floats in the space and behind the doors is an array of unique storage options. To complement the simplicity of the vanity lines, instead of adding another cabinet or armoire, we opted for cool floating drawers and shelves. The lighting and faucet fixtures echo the modern and tailored aesthetic.

Custom master bath renovation designed for spa-like experience. Contemporary custom floating washed oak vanity with Virginia Soapstone top, tambour wall storage, brushed gold wall-mounted faucets. Concealed light tape illuminating volume ceiling, tiled shower with privacy glass window to exterior; matte pedestal tub. Niches throughout for organized storage.

Свежая идея для дизайна: большая главная ванная комната в стиле модернизм с плоскими фасадами, светлыми деревянными фасадами, отдельно стоящей ванной, душевой комнатой, инсталляцией, бежевой плиткой, цементной плиткой, бежевыми стенами, врезной раковиной, столешницей из гранита и мраморным полом - отличное фото интерьера

Vanity, mirror frame and wall cabinets: Studio Dearborn. Faucet and hardware: Waterworks. Subway tile: Waterworks Cottage in Shale. Drawer pulls: Emtek. Marble: Calcatta gold. Window shades: horizonshades.com. Photography, Adam Kane Macchia.

Sarah Szwajkos Photography
Architect Joe Russillo
Пример оригинального дизайна: большая главная ванная комната в современном стиле с отдельно стоящей ванной, угловым душем, бежевой плиткой, унитазом-моноблоком, керамогранитной плиткой, бежевыми стенами, мраморным полом, настольной раковиной, плоскими фасадами, светлыми деревянными фасадами и столешницей из искусственного камня
Пример оригинального дизайна: большая главная ванная комната в современном стиле с отдельно стоящей ванной, угловым душем, бежевой плиткой, унитазом-моноблоком, керамогранитной плиткой, бежевыми стенами, мраморным полом, настольной раковиной, плоскими фасадами, светлыми деревянными фасадами и столешницей из искусственного камня

Стильный дизайн: большой главный совмещенный санузел в стиле кантри с плоскими фасадами, светлыми деревянными фасадами, отдельно стоящей ванной, душевой комнатой, бежевой плиткой, керамической плиткой, бежевыми стенами, полом из керамической плитки, врезной раковиной, столешницей из искусственного кварца, бежевым полом, открытым душем, серой столешницей, тумбой под две раковины и подвесной тумбой - последний тренд

The Tranquility Residence is a mid-century modern home perched amongst the trees in the hills of Suffern, New York. After the homeowners purchased the home in the Spring of 2021, they engaged TEROTTI to reimagine the primary and tertiary bathrooms. The peaceful and subtle material textures of the primary bathroom are rich with depth and balance, providing a calming and tranquil space for daily routines. The terra cotta floor tile in the tertiary bathroom is a nod to the history of the home while the shower walls provide a refined yet playful texture to the room.

На фото: маленькая главная ванная комната в стиле модернизм с фасадами в стиле шейкер, светлыми деревянными фасадами, ванной в нише, душем над ванной, раздельным унитазом, белой плиткой, керамогранитной плиткой, бежевыми стенами, полом из керамогранита, врезной раковиной, мраморной столешницей, серым полом, шторкой для ванной, белой столешницей, нишей, тумбой под одну раковину, встроенной тумбой и обоями на стенах для на участке и в саду

In this Gainesville guest bath design, Shiloh Select Poplar Seagull finish cabinetry enhances the natural tones of the wood. The combination of natural wood with Richelieu brushed nickel hardware, a white countertop and sink with a Delta two-handled faucet creates a bright, welcoming space for this hall bathroom. The vanity area is finished off with a Glasscrafters mirrored medicine cabinet and Kichler wall sconces. A half wall separates the vanity from a Toto Drake II toilet, which sits next to the combination bathtub/shower. The Kohler Archer tub, faucet, and showerheads enhance the style of this space along with Dal Rittenhouse white subway tile with a mosaic tile border. The shower also includes corner shelves and grab bars.

GC: Ekren Construction
Photo Credit: Tiffany Ringwald
На фото: большой главный совмещенный санузел в стиле неоклассика (современная классика) с фасадами в стиле шейкер, светлыми деревянными фасадами, душем без бортиков, раздельным унитазом, белой плиткой, мраморной плиткой, бежевыми стенами, мраморным полом, врезной раковиной, столешницей из кварцита, серым полом, открытым душем, серой столешницей, тумбой под одну раковину, напольной тумбой и сводчатым потолком с
На фото: большой главный совмещенный санузел в стиле неоклассика (современная классика) с фасадами в стиле шейкер, светлыми деревянными фасадами, душем без бортиков, раздельным унитазом, белой плиткой, мраморной плиткой, бежевыми стенами, мраморным полом, врезной раковиной, столешницей из кварцита, серым полом, открытым душем, серой столешницей, тумбой под одну раковину, напольной тумбой и сводчатым потолком с

Two matching bathrooms in modern townhouse. Walk in tile shower with white subway tile, small corner step, and glass enclosure. Flat panel wood vanity with quartz countertops, undermount sink, and modern fixtures. Second bath has matching features with single sink and bath tub shower combination.

Chloris Home by Georgia Ezra of Studio Ezra.
Featuring our Winslow fixtures in Brushed Nickel PVD.
Build: Morris and Co Construction
Photography: Amelia Stanwix

Пример оригинального дизайна: маленькая главная ванная комната в современном стиле с плоскими фасадами, светлыми деревянными фасадами, унитазом-моноблоком, бежевой плиткой, керамогранитной плиткой, бежевыми стенами, полом из керамогранита, монолитной раковиной, столешницей из искусственного кварца, бежевым полом, душем с распашными дверями и белой столешницей для на участке и в саду

Mill Valley Scandinavian, Bright bathroom, textured tile, and concrete counters
Photographer: John Merkl
На фото: ванная комната в скандинавском стиле с плоскими фасадами, светлыми деревянными фасадами, полом из керамической плитки, душем с распашными дверями, серой столешницей, полновстраиваемой ванной, бежевой плиткой, бежевыми стенами, врезной раковиной и бежевым полом
На фото: ванная комната в скандинавском стиле с плоскими фасадами, светлыми деревянными фасадами, полом из керамической плитки, душем с распашными дверями, серой столешницей, полновстраиваемой ванной, бежевой плиткой, бежевыми стенами, врезной раковиной и бежевым полом

Стильный дизайн: большая ванная комната в современном стиле с плоскими фасадами, светлыми деревянными фасадами, душем в нише, бежевой плиткой, бежевыми стенами, врезной раковиной, бежевым полом, душем с распашными дверями, бежевой столешницей, керамической плиткой, полом из керамической плитки, душевой кабиной, мраморной столешницей, сиденьем для душа, тумбой под одну раковину и подвесной тумбой - последний тренд

Guest 3/4 bath with ship-lap walls and patterned floor tile, Photography by Susie Brenner Photography
Пример оригинального дизайна: маленькая ванная комната в стиле кантри с раздельным унитазом, белой плиткой, плиткой кабанчик, душевой кабиной, разноцветным полом, душем с распашными дверями, белой столешницей, светлыми деревянными фасадами, бежевыми стенами, монолитной раковиной и фасадами с филенкой типа жалюзи для на участке и в саду
Пример оригинального дизайна: маленькая ванная комната в стиле кантри с раздельным унитазом, белой плиткой, плиткой кабанчик, душевой кабиной, разноцветным полом, душем с распашными дверями, белой столешницей, светлыми деревянными фасадами, бежевыми стенами, монолитной раковиной и фасадами с филенкой типа жалюзи для на участке и в саду

Proyecto de decoración de reforma integral de vivienda: Sube Interiorismo, Bilbao.
Fotografía Erlantz Biderbost
Источник вдохновения для домашнего уюта: туалет среднего размера в скандинавском стиле с открытыми фасадами, светлыми деревянными фасадами, инсталляцией, серой плиткой, керамогранитной плиткой, бежевыми стенами, полом из керамогранита, настольной раковиной, столешницей из дерева, серым полом и коричневой столешницей
Источник вдохновения для домашнего уюта: туалет среднего размера в скандинавском стиле с открытыми фасадами, светлыми деревянными фасадами, инсталляцией, серой плиткой, керамогранитной плиткой, бежевыми стенами, полом из керамогранита, настольной раковиной, столешницей из дерева, серым полом и коричневой столешницей

Walls Could Talk
Свежая идея для дизайна: главная ванная комната в стиле кантри с фасадами с утопленной филенкой, светлыми деревянными фасадами, отдельно стоящей ванной, угловым душем, раздельным унитазом, белой плиткой, плиткой кабанчик, бежевыми стенами, полом из керамогранита, настольной раковиной, столешницей из гранита, коричневым полом, душем с распашными дверями и белой столешницей - отличное фото интерьера
Свежая идея для дизайна: главная ванная комната в стиле кантри с фасадами с утопленной филенкой, светлыми деревянными фасадами, отдельно стоящей ванной, угловым душем, раздельным унитазом, белой плиткой, плиткой кабанчик, бежевыми стенами, полом из керамогранита, настольной раковиной, столешницей из гранита, коричневым полом, душем с распашными дверями и белой столешницей - отличное фото интерьера
Санузел с светлыми деревянными фасадами и бежевыми стенами – фото дизайна интерьера
1