Санузел с бежевыми стенами и полом из мозаичной плитки – фото дизайна интерьера
Сортировать:
Бюджет
Сортировать:Популярное за сегодня
1 - 20 из 2 628 фото
1 из 3
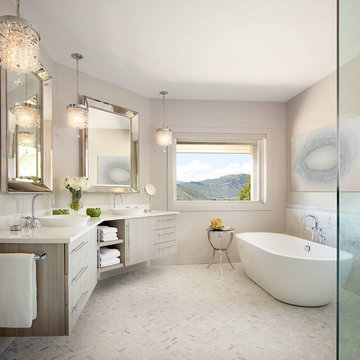
Design by Runa Novak
In Your Space Home Interior Design
Свежая идея для дизайна: большая главная ванная комната в стиле неоклассика (современная классика) с светлыми деревянными фасадами, мраморной столешницей, белой плиткой, настольной раковиной, плоскими фасадами, отдельно стоящей ванной, бежевыми стенами, полом из мозаичной плитки, душем без бортиков, плиткой мозаикой и окном - отличное фото интерьера
Свежая идея для дизайна: большая главная ванная комната в стиле неоклассика (современная классика) с светлыми деревянными фасадами, мраморной столешницей, белой плиткой, настольной раковиной, плоскими фасадами, отдельно стоящей ванной, бежевыми стенами, полом из мозаичной плитки, душем без бортиков, плиткой мозаикой и окном - отличное фото интерьера

Photographed by Dan Cutrona
Пример оригинального дизайна: большая главная ванная комната в современном стиле с отдельно стоящей ванной, бежевой плиткой, подвесной раковиной, раздельным унитазом, плиткой мозаикой, бежевыми стенами, плоскими фасадами, светлыми деревянными фасадами, душем в нише, полом из мозаичной плитки, столешницей из искусственного камня, бежевым полом, душем с раздвижными дверями и белой столешницей
Пример оригинального дизайна: большая главная ванная комната в современном стиле с отдельно стоящей ванной, бежевой плиткой, подвесной раковиной, раздельным унитазом, плиткой мозаикой, бежевыми стенами, плоскими фасадами, светлыми деревянными фасадами, душем в нише, полом из мозаичной плитки, столешницей из искусственного камня, бежевым полом, душем с раздвижными дверями и белой столешницей

Свежая идея для дизайна: большая ванная комната в современном стиле с плиткой мозаикой, плоскими фасадами, серыми фасадами, душем в нише, зеленой плиткой, полом из мозаичной плитки, душевой кабиной, врезной раковиной, столешницей из искусственного кварца и бежевыми стенами - отличное фото интерьера

Floors tiled in 'Lombardo' hexagon mosaic honed marble from Artisans of Devizes | Shower wall tiled in 'Lombardo' large format honed marble from Artisans of Devizes | Brassware is by Gessi in the finish 706 (Blackened Chrome) | Bronze mirror feature wall comprised of 3 bevelled panels | Custom vanity unit and cabinetry made by Luxe Projects London | Stone sink fabricated by AC Stone & Ceramic out of Oribico marble

TEAM
Architect: LDa Architecture & Interiors
Interior Design: Nina Farmer Interiors
Builder: Wellen Construction
Landscape Architect: Matthew Cunningham Landscape Design
Photographer: Eric Piasecki Photography

This powder room is decorated in unusual dark colors that evoke a feeling of comfort and warmth. Despite the abundance of dark surfaces, the room does not seem dull and cramped thanks to the large window, stylish mirror, and sparkling tile surfaces that perfectly reflect the rays of daylight. Our interior designers placed here only the most necessary furniture pieces so as not to clutter up this powder room.
Don’t miss the chance to elevate your powder interior design as well together with the top Grandeur Hills Group interior designers!
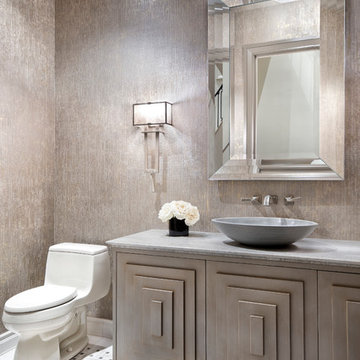
Свежая идея для дизайна: ванная комната в стиле неоклассика (современная классика) с светлыми деревянными фасадами, унитазом-моноблоком, бежевыми стенами, полом из мозаичной плитки, настольной раковиной и белым полом - отличное фото интерьера
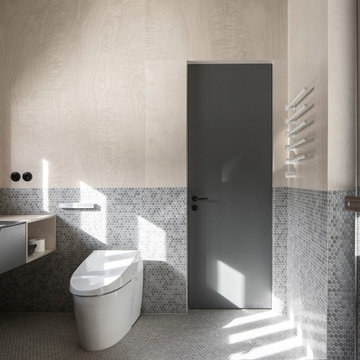
INT2 architecture
Идея дизайна: маленькая баня и сауна с плоскими фасадами, серыми фасадами, душем в нише, унитазом-моноблоком, серой плиткой, плиткой мозаикой, бежевыми стенами, полом из мозаичной плитки, накладной раковиной, столешницей из искусственного кварца, серым полом и душем с распашными дверями для на участке и в саду
Идея дизайна: маленькая баня и сауна с плоскими фасадами, серыми фасадами, душем в нише, унитазом-моноблоком, серой плиткой, плиткой мозаикой, бежевыми стенами, полом из мозаичной плитки, накладной раковиной, столешницей из искусственного кварца, серым полом и душем с распашными дверями для на участке и в саду
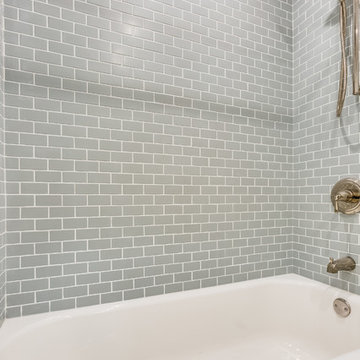
На фото: маленькая ванная комната в стиле неоклассика (современная классика) с фасадами с утопленной филенкой, белыми фасадами, ванной в нише, душем над ванной, раздельным унитазом, серой плиткой, плиткой кабанчик, бежевыми стенами, полом из мозаичной плитки, душевой кабиной, врезной раковиной, мраморной столешницей, серым полом и шторкой для ванной для на участке и в саду с
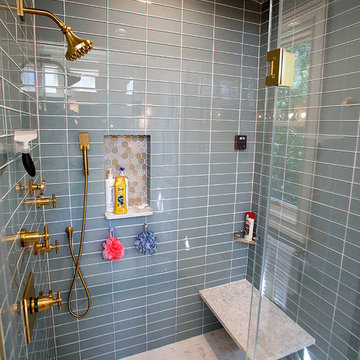
Ron Schwane, Photography
Свежая идея для дизайна: главная ванная комната среднего размера в современном стиле с плоскими фасадами, белыми фасадами, душевой комнатой, унитазом-моноблоком, бежевой плиткой, стеклянной плиткой, бежевыми стенами, полом из мозаичной плитки, консольной раковиной, столешницей из искусственного кварца, желтым полом и душем с распашными дверями - отличное фото интерьера
Свежая идея для дизайна: главная ванная комната среднего размера в современном стиле с плоскими фасадами, белыми фасадами, душевой комнатой, унитазом-моноблоком, бежевой плиткой, стеклянной плиткой, бежевыми стенами, полом из мозаичной плитки, консольной раковиной, столешницей из искусственного кварца, желтым полом и душем с распашными дверями - отличное фото интерьера
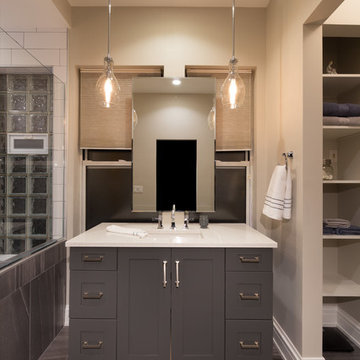
A large master bathroom remodeled to fit our clients' needs. For this renovation, we replaced the large jacuzzi tub with a second vanity, exchanged the floor-to-ceiling shower doors with lower Starfire glass (which also prevents excess steam), a new shower bench and niche, as well as a new entryway to the walk-in closet.
This new and improved master bath was then adorned with large dark grey floor tiles, dark grey painted walls and vanities, rich blonde maple doors, and artisanal pendant lights with sleek Edison bulbs.
Designed by Chi Renovation & Design who serve Chicago and it's surrounding suburbs, with an emphasis on the North Side and North Shore. You'll find their work from the Loop through Lincoln Park, Skokie, Wilmette, and all of the way up to Lake Forest.
For more about Chi Renovation & Design, click here: https://www.chirenovation.com/
To learn more about this project, click here: https://www.chirenovation.com/portfolio/chicago-west-town-remodel/

Trent & Co.
Taymor Wells Collection Interior Door Hardware
Taymor Dixon Collection Bathroom Hardware
Black and White Penny Round Tiles
Идея дизайна: ванная комната в стиле кантри с фасадами в стиле шейкер, белыми фасадами, ванной в нише, душем над ванной, раздельным унитазом, черно-белой плиткой, бежевыми стенами, полом из мозаичной плитки, врезной раковиной, столешницей из кварцита и плиткой мозаикой
Идея дизайна: ванная комната в стиле кантри с фасадами в стиле шейкер, белыми фасадами, ванной в нише, душем над ванной, раздельным унитазом, черно-белой плиткой, бежевыми стенами, полом из мозаичной плитки, врезной раковиной, столешницей из кварцита и плиткой мозаикой

Shaker Solid | Maple | Sable
The stained glass classic craftsman style window was carried through to the two vanity mirrors. Note the unified decorative details of the moulding treatments.
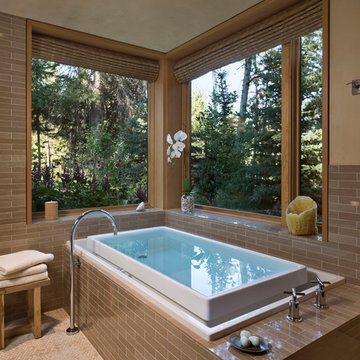
Custom Home Jackson Hole, WY
Paul Warchol Photography
Стильный дизайн: главная ванная комната среднего размера в стиле рустика с накладной ванной, коричневой плиткой, керамогранитной плиткой, бежевыми стенами, полом из мозаичной плитки и бежевым полом - последний тренд
Стильный дизайн: главная ванная комната среднего размера в стиле рустика с накладной ванной, коричневой плиткой, керамогранитной плиткой, бежевыми стенами, полом из мозаичной плитки и бежевым полом - последний тренд
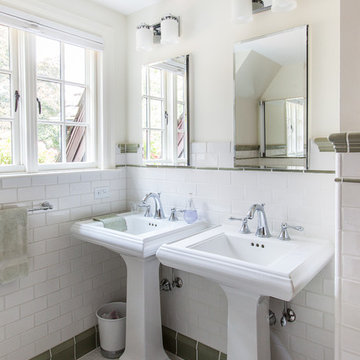
Стильный дизайн: главная ванная комната среднего размера в современном стиле с раковиной с пьедесталом, белой плиткой, плиткой кабанчик, бежевыми стенами, полом из мозаичной плитки и белым полом - последний тренд

Brady Architectural Photography
Свежая идея для дизайна: большая главная ванная комната: освещение в современном стиле с плиткой мозаикой, плоскими фасадами, фасадами цвета дерева среднего тона, разноцветной плиткой, бежевыми стенами, полом из мозаичной плитки и накладной раковиной - отличное фото интерьера
Свежая идея для дизайна: большая главная ванная комната: освещение в современном стиле с плиткой мозаикой, плоскими фасадами, фасадами цвета дерева среднего тона, разноцветной плиткой, бежевыми стенами, полом из мозаичной плитки и накладной раковиной - отличное фото интерьера

After purchasing this Sunnyvale home several years ago, it was finally time to create the home of their dreams for this young family. With a wholly reimagined floorplan and primary suite addition, this home now serves as headquarters for this busy family.
The wall between the kitchen, dining, and family room was removed, allowing for an open concept plan, perfect for when kids are playing in the family room, doing homework at the dining table, or when the family is cooking. The new kitchen features tons of storage, a wet bar, and a large island. The family room conceals a small office and features custom built-ins, which allows visibility from the front entry through to the backyard without sacrificing any separation of space.
The primary suite addition is spacious and feels luxurious. The bathroom hosts a large shower, freestanding soaking tub, and a double vanity with plenty of storage. The kid's bathrooms are playful while still being guests to use. Blues, greens, and neutral tones are featured throughout the home, creating a consistent color story. Playful, calm, and cheerful tones are in each defining area, making this the perfect family house.
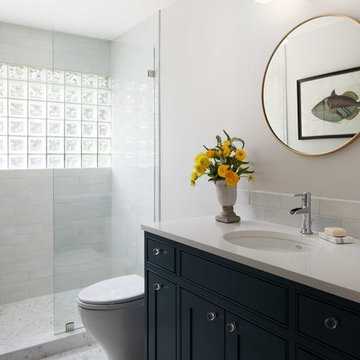
We gave the master bath, kids' bath, and laundry room in this Lake Oswego home a refresh with soft colors and modern interiors.
Project by Portland interior design studio Jenni Leasia Interior Design. Also serving Lake Oswego, West Linn, Vancouver, Sherwood, Camas, Oregon City, Beaverton, and the whole of Greater Portland.
Project by Portland interior design studio Jenni Leasia Interior Design. Also serving Lake Oswego, West Linn, Vancouver, Sherwood, Camas, Oregon City, Beaverton, and the whole of Greater Portland.
For more about Jenni Leasia Interior Design, click here: https://www.jennileasiadesign.com/
To learn more about this project, click here:
https://www.jennileasiadesign.com/lake-oswego-home-remodel
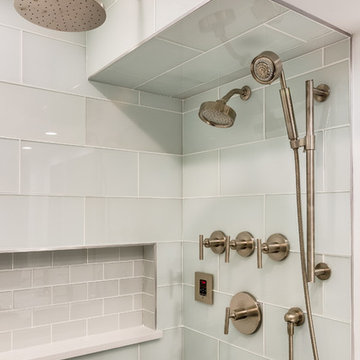
На фото: ванная комната среднего размера в стиле неоклассика (современная классика) с плоскими фасадами, серыми фасадами, душевой комнатой, раздельным унитазом, синей плиткой, стеклянной плиткой, бежевыми стенами, полом из мозаичной плитки, душевой кабиной, монолитной раковиной, столешницей из искусственного камня, черным полом и открытым душем

Building Design, Plans, and Interior Finishes by: Fluidesign Studio I Builder: Structural Dimensions Inc. I Photographer: Seth Benn Photography
Пример оригинального дизайна: ванная комната среднего размера в стиле кантри с открытым душем, раздельным унитазом, белой плиткой, плиткой кабанчик, полом из мозаичной плитки, душевой кабиной, настольной раковиной, мраморной столешницей, плоскими фасадами, зелеными фасадами, бежевыми стенами и открытым душем
Пример оригинального дизайна: ванная комната среднего размера в стиле кантри с открытым душем, раздельным унитазом, белой плиткой, плиткой кабанчик, полом из мозаичной плитки, душевой кабиной, настольной раковиной, мраморной столешницей, плоскими фасадами, зелеными фасадами, бежевыми стенами и открытым душем
Санузел с бежевыми стенами и полом из мозаичной плитки – фото дизайна интерьера
1

