Санузел с бежевыми фасадами и оранжевым полом – фото дизайна интерьера
Сортировать:
Бюджет
Сортировать:Популярное за сегодня
1 - 12 из 12 фото

This Paradise Model ATU is extra tall and grand! As you would in you have a couch for lounging, a 6 drawer dresser for clothing, and a seating area and closet that mirrors the kitchen. Quartz countertops waterfall over the side of the cabinets encasing them in stone. The custom kitchen cabinetry is sealed in a clear coat keeping the wood tone light. Black hardware accents with contrast to the light wood. A main-floor bedroom- no crawling in and out of bed. The wallpaper was an owner request; what do you think of their choice?
The bathroom has natural edge Hawaiian mango wood slabs spanning the length of the bump-out: the vanity countertop and the shelf beneath. The entire bump-out-side wall is tiled floor to ceiling with a diamond print pattern. The shower follows the high contrast trend with one white wall and one black wall in matching square pearl finish. The warmth of the terra cotta floor adds earthy warmth that gives life to the wood. 3 wall lights hang down illuminating the vanity, though durning the day, you likely wont need it with the natural light shining in from two perfect angled long windows.
This Paradise model was way customized. The biggest alterations were to remove the loft altogether and have one consistent roofline throughout. We were able to make the kitchen windows a bit taller because there was no loft we had to stay below over the kitchen. This ATU was perfect for an extra tall person. After editing out a loft, we had these big interior walls to work with and although we always have the high-up octagon windows on the interior walls to keep thing light and the flow coming through, we took it a step (or should I say foot) further and made the french pocket doors extra tall. This also made the shower wall tile and shower head extra tall. We added another ceiling fan above the kitchen and when all of those awning windows are opened up, all the hot air goes right up and out.
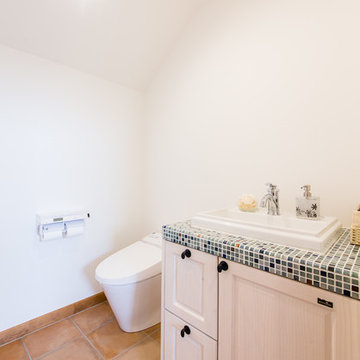
八角形の大きな吹抜けの家
Источник вдохновения для домашнего уюта: туалет в классическом стиле с фасадами с декоративным кантом, бежевыми фасадами, унитазом-моноблоком, белыми стенами, полом из терракотовой плитки, столешницей из плитки и оранжевым полом
Источник вдохновения для домашнего уюта: туалет в классическом стиле с фасадами с декоративным кантом, бежевыми фасадами, унитазом-моноблоком, белыми стенами, полом из терракотовой плитки, столешницей из плитки и оранжевым полом
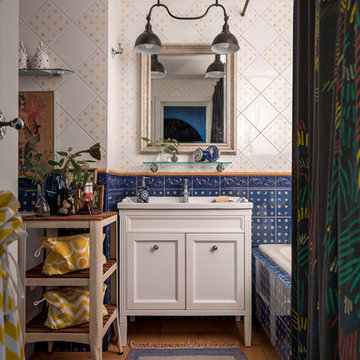
Источник вдохновения для домашнего уюта: маленькая ванная комната в стиле ретро с бежевыми фасадами, синей плиткой, керамической плиткой, синими стенами, полом из керамической плитки, оранжевым полом и тумбой под одну раковину для на участке и в саду
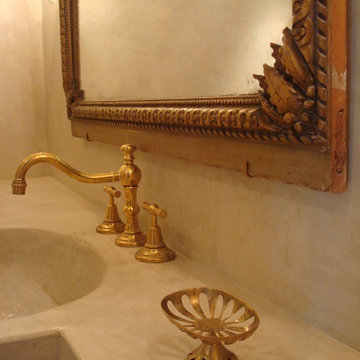
La salle de bains, avec le meuble-vasque et les murs qui sont en Tadelakt beige.
Le sol de la pièce est en terre cuite de récupération.
La baignoire ancienne a été chinées pour ce projet.
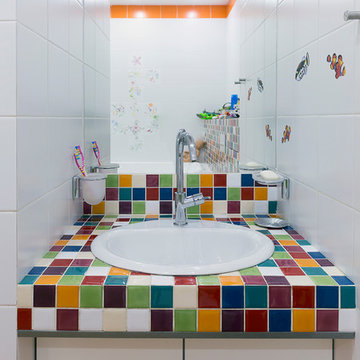
Стильный дизайн: детская ванная комната среднего размера в современном стиле с плоскими фасадами, бежевыми фасадами, полновстраиваемой ванной, раздельным унитазом, разноцветной плиткой, белыми стенами, полом из керамической плитки, врезной раковиной, столешницей из плитки, оранжевым полом и керамической плиткой - последний тренд
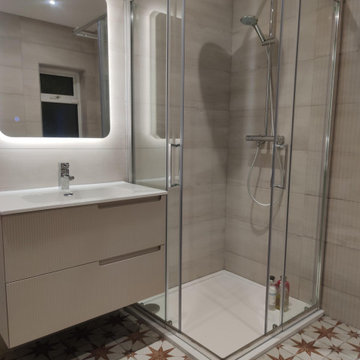
Renovation for a family bathroom, with floor to ceiling textured wall tiles, a splash of colour with these patterned floor tiles to add warmth.
Источник вдохновения для домашнего уюта: детская ванная комната с фасадами с декоративным кантом, бежевыми фасадами, накладной ванной, угловым душем, бежевой плиткой, керамогранитной плиткой, бежевыми стенами, столешницей из бетона, оранжевым полом, душем с раздвижными дверями, тумбой под одну раковину и подвесной тумбой
Источник вдохновения для домашнего уюта: детская ванная комната с фасадами с декоративным кантом, бежевыми фасадами, накладной ванной, угловым душем, бежевой плиткой, керамогранитной плиткой, бежевыми стенами, столешницей из бетона, оранжевым полом, душем с раздвижными дверями, тумбой под одну раковину и подвесной тумбой
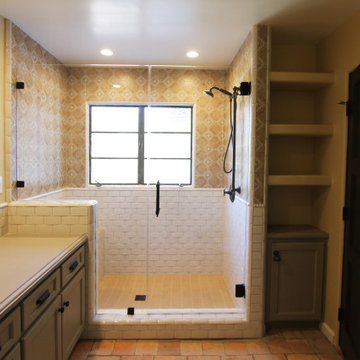
На фото: ванная комната среднего размера в средиземноморском стиле с фасадами в стиле шейкер, бежевыми фасадами, душем в нише, белой плиткой, плиткой кабанчик, желтыми стенами, полом из керамической плитки, врезной раковиной, оранжевым полом, душем с распашными дверями, бежевой столешницей, сиденьем для душа, тумбой под одну раковину и встроенной тумбой
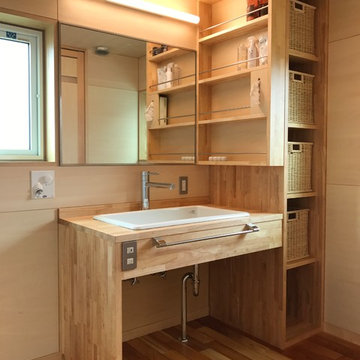
design&technology
На фото: туалет в современном стиле с открытыми фасадами, бежевыми фасадами, бежевыми стенами, паркетным полом среднего тона, накладной раковиной, столешницей из дерева и оранжевым полом с
На фото: туалет в современном стиле с открытыми фасадами, бежевыми фасадами, бежевыми стенами, паркетным полом среднего тона, накладной раковиной, столешницей из дерева и оранжевым полом с
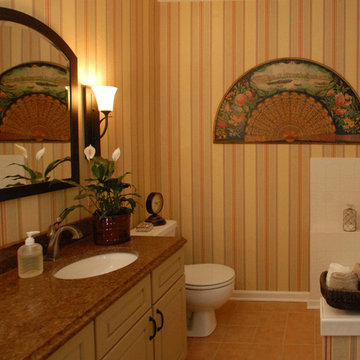
Стильный дизайн: ванная комната среднего размера в стиле кантри с фасадами с выступающей филенкой, бежевыми фасадами, желтыми стенами, душевой кабиной, врезной раковиной и оранжевым полом - последний тренд

This Paradise Model ATU is extra tall and grand! As you would in you have a couch for lounging, a 6 drawer dresser for clothing, and a seating area and closet that mirrors the kitchen. Quartz countertops waterfall over the side of the cabinets encasing them in stone. The custom kitchen cabinetry is sealed in a clear coat keeping the wood tone light. Black hardware accents with contrast to the light wood. A main-floor bedroom- no crawling in and out of bed. The wallpaper was an owner request; what do you think of their choice?
The bathroom has natural edge Hawaiian mango wood slabs spanning the length of the bump-out: the vanity countertop and the shelf beneath. The entire bump-out-side wall is tiled floor to ceiling with a diamond print pattern. The shower follows the high contrast trend with one white wall and one black wall in matching square pearl finish. The warmth of the terra cotta floor adds earthy warmth that gives life to the wood. 3 wall lights hang down illuminating the vanity, though durning the day, you likely wont need it with the natural light shining in from two perfect angled long windows.
This Paradise model was way customized. The biggest alterations were to remove the loft altogether and have one consistent roofline throughout. We were able to make the kitchen windows a bit taller because there was no loft we had to stay below over the kitchen. This ATU was perfect for an extra tall person. After editing out a loft, we had these big interior walls to work with and although we always have the high-up octagon windows on the interior walls to keep thing light and the flow coming through, we took it a step (or should I say foot) further and made the french pocket doors extra tall. This also made the shower wall tile and shower head extra tall. We added another ceiling fan above the kitchen and when all of those awning windows are opened up, all the hot air goes right up and out.

This Paradise Model ATU is extra tall and grand! As you would in you have a couch for lounging, a 6 drawer dresser for clothing, and a seating area and closet that mirrors the kitchen. Quartz countertops waterfall over the side of the cabinets encasing them in stone. The custom kitchen cabinetry is sealed in a clear coat keeping the wood tone light. Black hardware accents with contrast to the light wood. A main-floor bedroom- no crawling in and out of bed. The wallpaper was an owner request; what do you think of their choice?
The bathroom has natural edge Hawaiian mango wood slabs spanning the length of the bump-out: the vanity countertop and the shelf beneath. The entire bump-out-side wall is tiled floor to ceiling with a diamond print pattern. The shower follows the high contrast trend with one white wall and one black wall in matching square pearl finish. The warmth of the terra cotta floor adds earthy warmth that gives life to the wood. 3 wall lights hang down illuminating the vanity, though durning the day, you likely wont need it with the natural light shining in from two perfect angled long windows.
This Paradise model was way customized. The biggest alterations were to remove the loft altogether and have one consistent roofline throughout. We were able to make the kitchen windows a bit taller because there was no loft we had to stay below over the kitchen. This ATU was perfect for an extra tall person. After editing out a loft, we had these big interior walls to work with and although we always have the high-up octagon windows on the interior walls to keep thing light and the flow coming through, we took it a step (or should I say foot) further and made the french pocket doors extra tall. This also made the shower wall tile and shower head extra tall. We added another ceiling fan above the kitchen and when all of those awning windows are opened up, all the hot air goes right up and out.
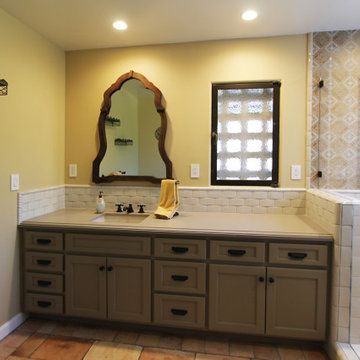
Пример оригинального дизайна: ванная комната среднего размера в средиземноморском стиле с фасадами в стиле шейкер, бежевыми фасадами, душем в нише, белой плиткой, плиткой кабанчик, желтыми стенами, полом из керамической плитки, врезной раковиной, оранжевым полом, душем с распашными дверями, бежевой столешницей, сиденьем для душа, тумбой под одну раковину и встроенной тумбой
Санузел с бежевыми фасадами и оранжевым полом – фото дизайна интерьера
1

