Санузел с бежевыми фасадами и черной плиткой – фото дизайна интерьера
Сортировать:
Бюджет
Сортировать:Популярное за сегодня
1 - 20 из 219 фото
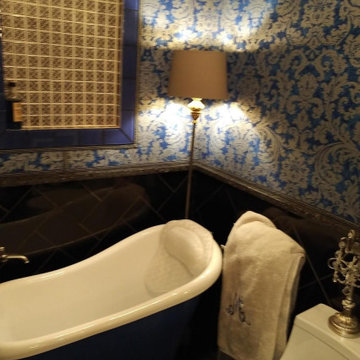
Стильный дизайн: детская ванная комната среднего размера с фасадами островного типа, бежевыми фасадами, ванной на ножках, биде, черной плиткой, синими стенами, столешницей из искусственного кварца, черным полом и черной столешницей - последний тренд
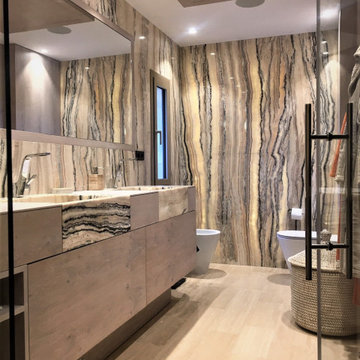
Идея дизайна: большая ванная комната в современном стиле с плоскими фасадами, бежевыми фасадами, инсталляцией, бежевой плиткой, черной плиткой, серой плиткой, душевой кабиной, монолитной раковиной, бежевым полом, душем с распашными дверями, бежевой столешницей, тумбой под две раковины и подвесной тумбой
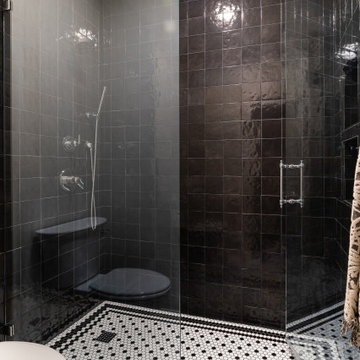
Свежая идея для дизайна: детская ванная комната среднего размера в стиле неоклассика (современная классика) с фасадами в стиле шейкер, бежевыми фасадами, душем в нише, раздельным унитазом, черной плиткой, керамической плиткой, белыми стенами, полом из керамической плитки, врезной раковиной, столешницей из искусственного кварца, разноцветным полом, душем с распашными дверями, белой столешницей, нишей, тумбой под две раковины и встроенной тумбой - отличное фото интерьера
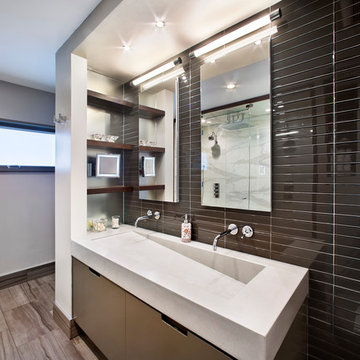
David Joseph
На фото: главная ванная комната среднего размера в современном стиле с плоскими фасадами, бежевыми фасадами, черной плиткой, стеклянной плиткой, белыми стенами, полом из керамогранита, монолитной раковиной и столешницей из искусственного кварца с
На фото: главная ванная комната среднего размера в современном стиле с плоскими фасадами, бежевыми фасадами, черной плиткой, стеклянной плиткой, белыми стенами, полом из керамогранита, монолитной раковиной и столешницей из искусственного кварца с
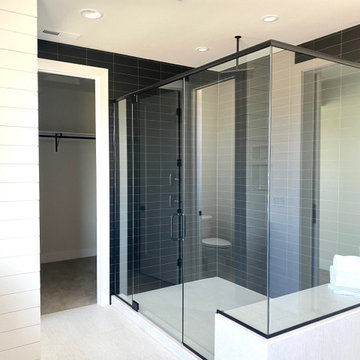
Источник вдохновения для домашнего уюта: большая главная ванная комната в современном стиле с фасадами в стиле шейкер, бежевыми фасадами, отдельно стоящей ванной, двойным душем, раздельным унитазом, черной плиткой, керамогранитной плиткой, белыми стенами, полом из керамогранита, врезной раковиной, столешницей из искусственного кварца, белым полом, душем с распашными дверями, белой столешницей, сиденьем для душа, тумбой под две раковины, встроенной тумбой и стенами из вагонки
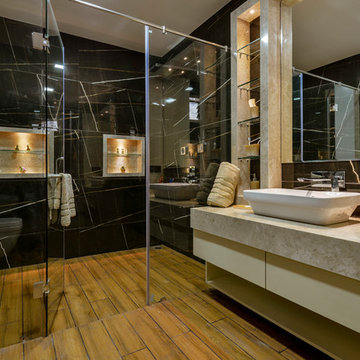
Designed by - Office of Contemporary Architecture
Photographed by - Ravi Chouhan, Sapna Jain
Идея дизайна: ванная комната среднего размера в современном стиле с плоскими фасадами, бежевыми фасадами, душем без бортиков, черной плиткой, черными стенами, настольной раковиной, коричневым полом, душем с распашными дверями и серой столешницей
Идея дизайна: ванная комната среднего размера в современном стиле с плоскими фасадами, бежевыми фасадами, душем без бортиков, черной плиткой, черными стенами, настольной раковиной, коричневым полом, душем с распашными дверями и серой столешницей
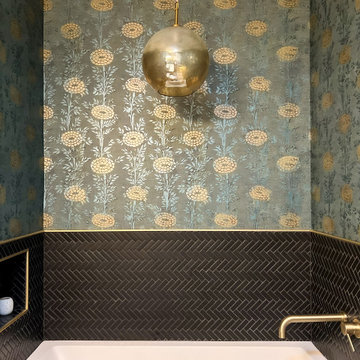
This hall bath was the perfect spot to make a fun statement. The new bath features heated flooring, new chandelier, new soaking tub with tile surround and wallpaper. Because the homeowner is a bath lover, they opted to not install a shower here, but instead use the space to create a fun, spa-like feel.
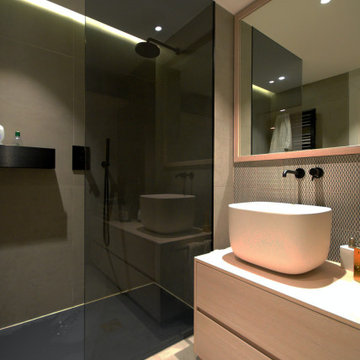
Elevate your bathroom experience with our premium Executive Suite Bathroom Overhaul.
Свежая идея для дизайна: детская ванная комната среднего размера в стиле модернизм с плоскими фасадами, бежевыми фасадами, душем без бортиков, унитазом-моноблоком, черной плиткой, терракотовой плиткой, белыми стенами, полом из керамогранита, настольной раковиной, бежевым полом, душем с раздвижными дверями, желтой столешницей, нишей, тумбой под одну раковину, подвесной тумбой, многоуровневым потолком и панелями на стенах - отличное фото интерьера
Свежая идея для дизайна: детская ванная комната среднего размера в стиле модернизм с плоскими фасадами, бежевыми фасадами, душем без бортиков, унитазом-моноблоком, черной плиткой, терракотовой плиткой, белыми стенами, полом из керамогранита, настольной раковиной, бежевым полом, душем с раздвижными дверями, желтой столешницей, нишей, тумбой под одну раковину, подвесной тумбой, многоуровневым потолком и панелями на стенах - отличное фото интерьера
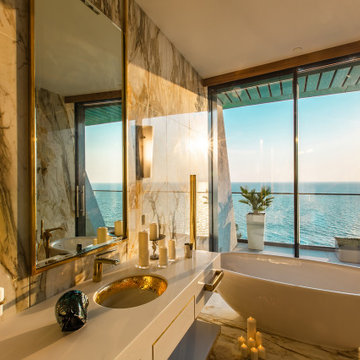
Идея дизайна: большая ванная комната в современном стиле с открытыми фасадами, бежевыми фасадами, отдельно стоящей ванной, бежевой плиткой, черной плиткой, серой плиткой, полом из керамогранита, врезной раковиной, разноцветным полом и бежевой столешницей

This modern and elegant bathroom exudes a serene and calming ambiance, creating a space that invites relaxation. With its refined design and thoughtful details, the atmosphere is one of tranquility, providing a soothing retreat for moments of unwinding and rejuvenation.
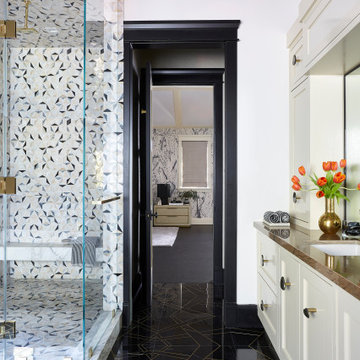
На фото: большая главная ванная комната в стиле неоклассика (современная классика) с фасадами с утопленной филенкой, бежевыми фасадами, угловым душем, черной плиткой, серой плиткой, белой плиткой, белыми стенами, врезной раковиной, разноцветным полом, душем с распашными дверями, коричневой столешницей, сиденьем для душа, тумбой под одну раковину и встроенной тумбой с
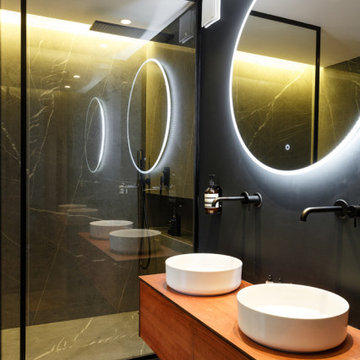
MCH a su donner une identité contemporaine au lieu, notamment via les jeux de couleurs noire et blanche, sans toutefois en renier l’héritage. Au sol, le parquet en point de Hongrie a été intégralement restauré tandis que des espaces de rangement sur mesure, laqués noir, ponctuent l’espace avec élégance. Une réalisation qui ne manque pas d’audace !
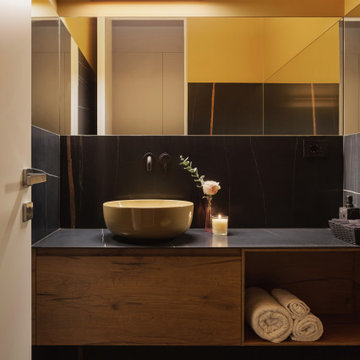
Bagno ospiti: rivestimento in pietra sahara noir e pareti colorate di giallo ocra; stesso colore per i sanitari e il lavabo di Cielo Ceramica. Mobile sospeso in legno.
Specchi su 3 lati su 4.
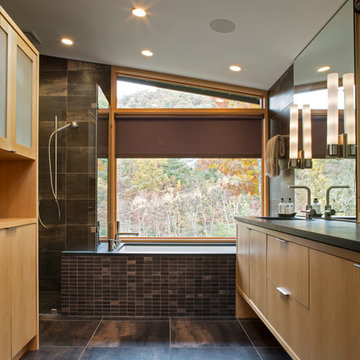
David Dietrich
Пример оригинального дизайна: большая главная ванная комната в современном стиле с полновстраиваемой ванной, столешницей из гранита, плоскими фасадами, бежевыми фасадами, черной плиткой, керамической плиткой, бежевыми стенами, полом из керамической плитки, монолитной раковиной и коричневым полом
Пример оригинального дизайна: большая главная ванная комната в современном стиле с полновстраиваемой ванной, столешницей из гранита, плоскими фасадами, бежевыми фасадами, черной плиткой, керамической плиткой, бежевыми стенами, полом из керамической плитки, монолитной раковиной и коричневым полом
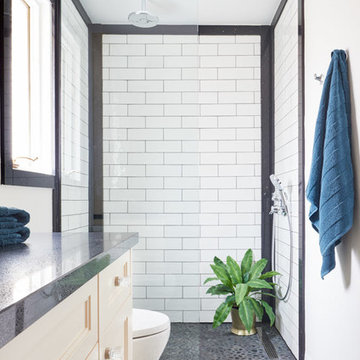
Источник вдохновения для домашнего уюта: ванная комната в средиземноморском стиле с фасадами с утопленной филенкой, бежевыми фасадами, душем в нише, черной плиткой, белой плиткой, плиткой кабанчик, белыми стенами, душевой кабиной, разноцветным полом, открытым душем, черной столешницей и окном
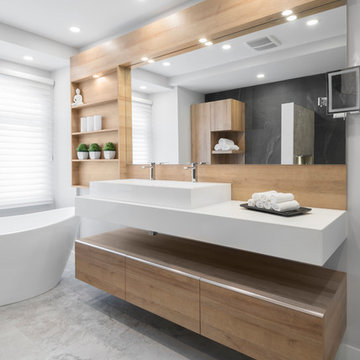
Свежая идея для дизайна: главная ванная комната среднего размера в современном стиле с плоскими фасадами, бежевыми фасадами, отдельно стоящей ванной, душем в нише, раздельным унитазом, черной плиткой, керамической плиткой, бежевыми стенами, полом из керамической плитки, настольной раковиной, столешницей из искусственного кварца, бежевым полом, открытым душем и белой столешницей - отличное фото интерьера
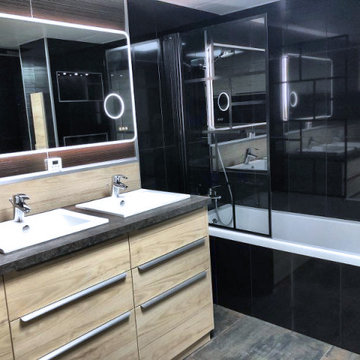
Une grande salle de bain double vasque agencée pour faire également buanderie:
- beaucoup de rangement
- lave-linge encastré
- sèche-linge encastré
- 2 grands tiroirs pour le linge à laver
- rangement table à repasser
Le carrelage sombre italien amène une profondeur visuelle.
Le plan grand de travail permet de plier et d'organiser le linge. Ses teintes cuivrées sont raccords avec le carrelage.
Ces teintes sombres et cuivrées sont mises en valeur par le pare-douche style industriel.
Tout est pensé pour une organisation optimale où tout a sa place.

THE SETUP
Upon moving to Glen Ellyn, the homeowners were eager to infuse their new residence with a style that resonated with their modern aesthetic sensibilities. The primary bathroom, while spacious and structurally impressive with its dramatic high ceilings, presented a dated, overly traditional appearance that clashed with their vision.
Design objectives:
Transform the space into a serene, modern spa-like sanctuary.
Integrate a palette of deep, earthy tones to create a rich, enveloping ambiance.
Employ a blend of organic and natural textures to foster a connection with nature.
THE REMODEL
Design challenges:
Take full advantage of the vaulted ceiling
Source unique marble that is more grounding than fanciful
Design minimal, modern cabinetry with a natural, organic finish
Offer a unique lighting plan to create a sexy, Zen vibe
Design solutions:
To highlight the vaulted ceiling, we extended the shower tile to the ceiling and added a skylight to bathe the area in natural light.
Sourced unique marble with raw, chiseled edges that provide a tactile, earthy element.
Our custom-designed cabinetry in a minimal, modern style features a natural finish, complementing the organic theme.
A truly creative layered lighting strategy dials in the perfect Zen-like atmosphere. The wavy protruding wall tile lights triggered our inspiration but came with an unintended harsh direct-light effect so we sourced a solution: bespoke diffusers measured and cut for the top and bottom of each tile light gap.
THE RENEWED SPACE
The homeowners dreamed of a tranquil, luxurious retreat that embraced natural materials and a captivating color scheme. Our collaborative effort brought this vision to life, creating a bathroom that not only meets the clients’ functional needs but also serves as a daily sanctuary. The carefully chosen materials and lighting design enable the space to shift its character with the changing light of day.
“Trust the process and it will all come together,” the home owners shared. “Sometimes we just stand here and think, ‘Wow, this is lovely!'”
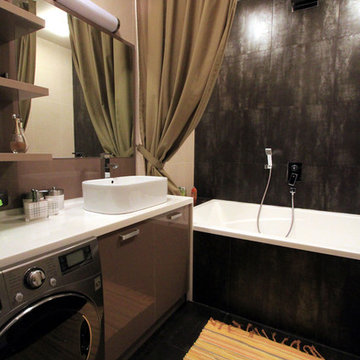
Дизайнер: Владимир Фирсов
Источник вдохновения для домашнего уюта: главная ванная комната среднего размера в стиле фьюжн с плоскими фасадами, бежевыми фасадами, полновстраиваемой ванной, душем над ванной, черной плиткой, керамогранитной плиткой, бежевыми стенами, полом из керамогранита, настольной раковиной, столешницей из искусственного камня, черным полом и шторкой для ванной
Источник вдохновения для домашнего уюта: главная ванная комната среднего размера в стиле фьюжн с плоскими фасадами, бежевыми фасадами, полновстраиваемой ванной, душем над ванной, черной плиткой, керамогранитной плиткой, бежевыми стенами, полом из керамогранита, настольной раковиной, столешницей из искусственного камня, черным полом и шторкой для ванной
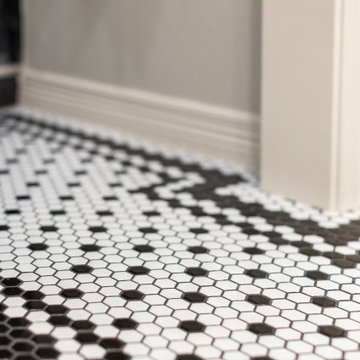
Идея дизайна: детская ванная комната среднего размера в стиле неоклассика (современная классика) с фасадами в стиле шейкер, бежевыми фасадами, душем в нише, раздельным унитазом, черной плиткой, керамической плиткой, белыми стенами, полом из керамической плитки, врезной раковиной, столешницей из искусственного кварца, разноцветным полом, душем с распашными дверями, белой столешницей, нишей, тумбой под две раковины и встроенной тумбой
Санузел с бежевыми фасадами и черной плиткой – фото дизайна интерьера
1

