Санузел с бежевыми фасадами – фото дизайна интерьера
Сортировать:
Бюджет
Сортировать:Популярное за сегодня
81 - 100 из 20 155 фото
1 из 2
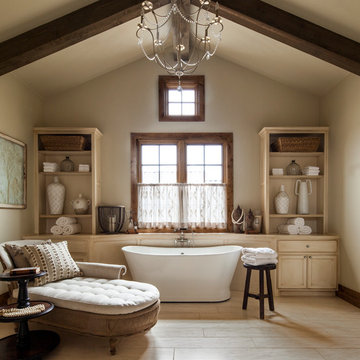
На фото: главная ванная комната в стиле рустика с открытыми фасадами, бежевыми фасадами, отдельно стоящей ванной, бежевыми стенами и окном
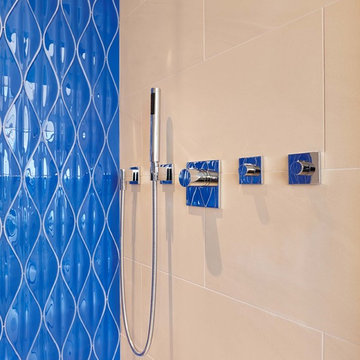
An extensive remodelling and contemporary redesign and refurbishment of this penthouse apartment on London’s River Thames, in a stunning location opposite the Houses of Parliament.
The centrepiece of a new open-plan guest bedroom and bathroom is a freestanding copper bath tub with a trio of fibre-optic chandeliers floating above.
An extensive refurbishment and remodelling has transformed both how this space is used, as well as how it looks and feels. The clients and their guests can now enjoy luxurious surroundings befitting of this prime London location.
This project was a finalist in the International Design Excellence Awards, and was also the subject of a ten page feature by KBB Magazine.
Photographer: Adrian Lyon

This one-acre property now features a trio of homes on three lots where previously there was only a single home on one lot. Surrounded by other single family homes in a neighborhood where vacant parcels are virtually unheard of, this project created the rare opportunity of constructing not one, but two new homes. The owners purchased the property as a retirement investment with the goal of relocating from the East Coast to live in one of the new homes and sell the other two.
The original home - designed by the distinguished architectural firm of Edwards & Plunkett in the 1930's - underwent a complete remodel both inside and out. While respecting the original architecture, this 2,089 sq. ft., two bedroom, two bath home features new interior and exterior finishes, reclaimed wood ceilings, custom light fixtures, stained glass windows, and a new three-car garage.
The two new homes on the lot reflect the style of the original home, only grander. Neighborhood design standards required Spanish Colonial details – classic red tile roofs and stucco exteriors. Both new three-bedroom homes with additional study were designed with aging in place in mind and equipped with elevator systems, fireplaces, balconies, and other custom amenities including open beam ceilings, hand-painted tiles, and dark hardwood floors.
Photographer: Santa Barbara Real Estate Photography
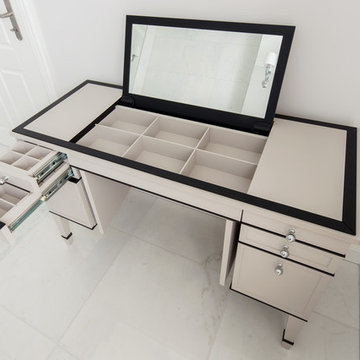
Kühnapfel Fotografie
Стильный дизайн: главная ванная комната среднего размера в классическом стиле с фасадами с декоративным кантом, бежевыми фасадами, накладной ванной, душем без бортиков, раздельным унитазом, бежевыми стенами, мраморным полом, настольной раковиной, столешницей из дерева, серым полом и душем с распашными дверями - последний тренд
Стильный дизайн: главная ванная комната среднего размера в классическом стиле с фасадами с декоративным кантом, бежевыми фасадами, накладной ванной, душем без бортиков, раздельным унитазом, бежевыми стенами, мраморным полом, настольной раковиной, столешницей из дерева, серым полом и душем с распашными дверями - последний тренд
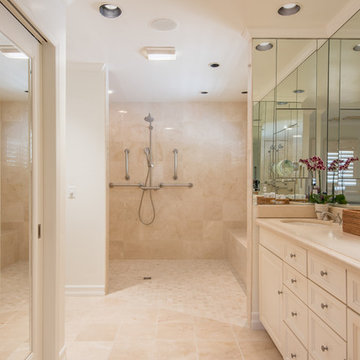
This beautiful master bathroom remodel entailed a few unique changes. This space was remodeled to be handicap accessible. The entrance to the master bath was widen
and the dam was removed for easy entry making the shower a complete walk allowing for easy entering. In the shower the bench was elongated and tiled with Marfil 12x12 polishe3d marble tile. In the shower they depressed the drain in order to successfully make the space fully accessible in a wheel chair and installed multiple grab bars. Another feature in the shower was the Hansgrohe Green shower pipe with a rain head and hand shower with a thermostatic mixer and valve trim. The existing closet was made smaller to provide more space around the toilet area.
Photography By Scott Basile
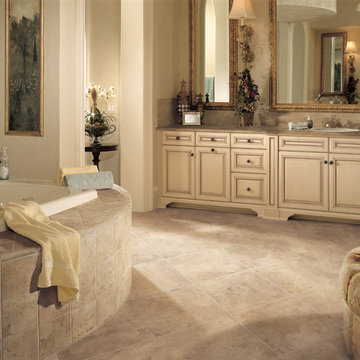
tile floor
Пример оригинального дизайна: большая главная ванная комната в классическом стиле с фасадами с выступающей филенкой, бежевыми фасадами, накладной ванной, бежевой плиткой, каменной плиткой, желтыми стенами, полом из керамогранита, столешницей из плитки и накладной раковиной
Пример оригинального дизайна: большая главная ванная комната в классическом стиле с фасадами с выступающей филенкой, бежевыми фасадами, накладной ванной, бежевой плиткой, каменной плиткой, желтыми стенами, полом из керамогранита, столешницей из плитки и накладной раковиной
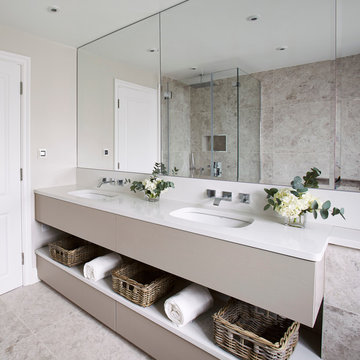
Стильный дизайн: ванная комната в современном стиле с врезной раковиной, бежевыми фасадами, бежевыми стенами, полом из травертина и серой плиткой - последний тренд

2013 WINNER MBA Best Display Home $650,000+
When you’re ready to step up to a home that truly defines what you deserve – quality, luxury, style and comfort – take a look at the Oakland. With its modern take on a timeless classic, the Oakland’s contemporary elevation is softened by the warmth of traditional textures – marble, timber and stone. Inside, Atrium Homes’ famous attention to detail and intricate craftsmanship is obvious at every turn.
Formal foyer with a granite, timber and wrought iron staircase
High quality German lift
Elegant home theatre and study open off the foyer
Kitchen features black Italian granite benchtops and splashback and American Oak cabinetry
Modern stainless steel appliances
Upstairs private retreat and balcony
Luxurious main suite with double doors
Two double-sized minor bedrooms with shared semi ensuite

Master bathroom
Идея дизайна: большая главная ванная комната в классическом стиле с монолитной раковиной, фасадами с утопленной филенкой, бежевыми фасадами, столешницей из гранита, отдельно стоящей ванной, бежевой плиткой, керамической плиткой, бежевыми стенами и полом из керамической плитки
Идея дизайна: большая главная ванная комната в классическом стиле с монолитной раковиной, фасадами с утопленной филенкой, бежевыми фасадами, столешницей из гранита, отдельно стоящей ванной, бежевой плиткой, керамической плиткой, бежевыми стенами и полом из керамической плитки
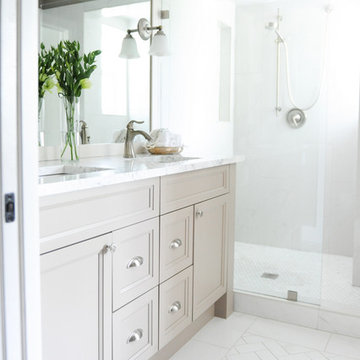
На фото: ванная комната среднего размера в стиле неоклассика (современная классика) с врезной раковиной, фасадами с утопленной филенкой, бежевыми фасадами, душем в нише и душевой кабиной с
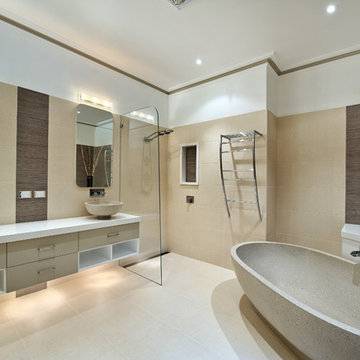
Свежая идея для дизайна: главная ванная комната в современном стиле с настольной раковиной, плоскими фасадами, бежевыми фасадами, отдельно стоящей ванной, угловым душем, бежевой плиткой и белыми стенами - отличное фото интерьера
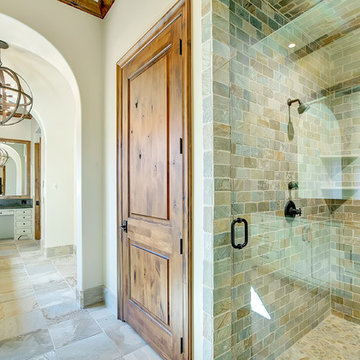
Imagery Intelligence
Стильный дизайн: большая главная ванная комната в стиле рустика с фасадами в стиле шейкер, бежевыми фасадами, накладной ванной, душем в нише, каменной плиткой, бежевыми стенами, полом из сланца и врезной раковиной - последний тренд
Стильный дизайн: большая главная ванная комната в стиле рустика с фасадами в стиле шейкер, бежевыми фасадами, накладной ванной, душем в нише, каменной плиткой, бежевыми стенами, полом из сланца и врезной раковиной - последний тренд

This amazing powder room features an elevated waterfall sink that overflows into a raised bowl. Ultramodern lighting and mirrors complete this striking minimalistic contemporary bathroom.
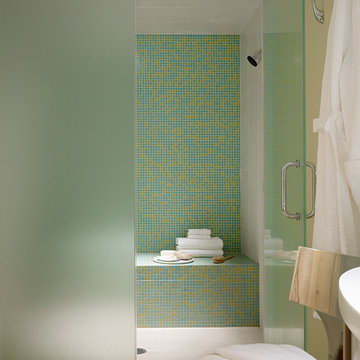
Matthew Millman Photography
Пример оригинального дизайна: большая главная ванная комната в современном стиле с плоскими фасадами, бежевыми фасадами, отдельно стоящей ванной, душем в нише, разноцветной плиткой, плиткой мозаикой, бежевыми стенами, полом из керамической плитки и врезной раковиной
Пример оригинального дизайна: большая главная ванная комната в современном стиле с плоскими фасадами, бежевыми фасадами, отдельно стоящей ванной, душем в нише, разноцветной плиткой, плиткой мозаикой, бежевыми стенами, полом из керамической плитки и врезной раковиной
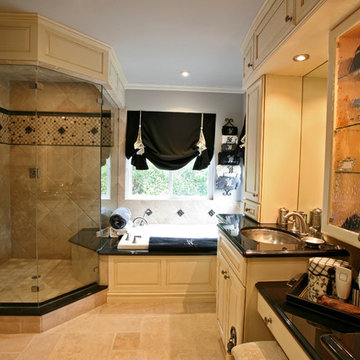
Dr John Roberts & Bellisimo Interiors
Пример оригинального дизайна: ванная комната в средиземноморском стиле с фасадами с выступающей филенкой, бежевыми фасадами, накладной ванной, угловым душем и бежевой плиткой
Пример оригинального дизайна: ванная комната в средиземноморском стиле с фасадами с выступающей филенкой, бежевыми фасадами, накладной ванной, угловым душем и бежевой плиткой

Linda Oyama Bryan, photograper
This opulent Master Bathroom in Carrara marble features a free standing tub, separate his/hers vanities, gold sconces and chandeliers, and an oversize marble shower.

In this master bathroom renovation, a Crema Marfil marble was selected for the floor and tub deck, as the movement of the tile was complementary to that in the existing Alabaster tile used for the shower walls. With continuity in mind, Crema Marfil was also selected for the vanity tops and a mocha glazed, canvas finish was specified for the vanities themselves. By choosing a rich, neutral color for the walls, the designer ensured that the cream and brown tones in all the materials would appear dominant, unifying those materials and giving the room a warm, relaxing feel.
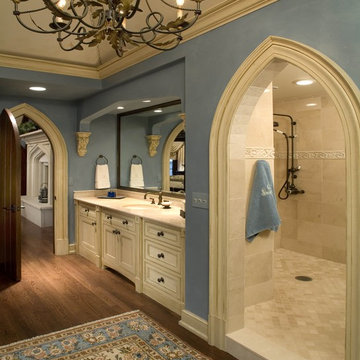
Свежая идея для дизайна: ванная комната в классическом стиле с врезной раковиной, фасадами с утопленной филенкой, бежевыми фасадами, открытым душем, бежевой плиткой и открытым душем - отличное фото интерьера
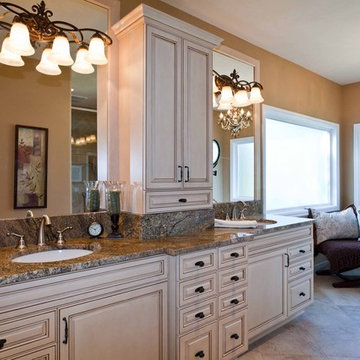
After raising their five children, these empty-nesters were ready to say goodbye to their outdated 1990’s master suite complete with blue laminate countertops, wall-to-wall carpeting (even in the bathroom) and brass Hollywood lighting. The couple looked forward to regular visits from their children and grandchildren, and wanted to create a warm, inviting master suite that they all could enjoy together.
We teamed with general contractor Stanley Renovation and Design for the remodeling and custom cabinetry. The master suite was reconfigured to include a built-in entertainment center, a more comprehensive and stately bathroom vanity, adding character to the space with millwork and doors, and a spacious and bright shower for two.
For more about Angela Todd Studios, click here: https://www.angelatoddstudios.com/

This residence was designed to have the feeling of a classic early 1900’s Albert Kalin home. The owner and Architect referenced several homes in the area designed by Kalin to recall the character of both the traditional exterior and a more modern clean line interior inherent in those homes. The mixture of brick, natural cement plaster, and milled stone were carefully proportioned to reference the character without being a direct copy. Authentic steel windows custom fabricated by Hopes to maintain the very thin metal profiles necessary for the character. To maximize the budget, these were used in the center stone areas of the home with dark bronze clad windows in the remaining brick and plaster sections. Natural masonry fireplaces with contemporary stone and Pewabic custom tile surrounds, all help to bring a sense of modern style and authentic Detroit heritage to this home. Long axis lines both front to back and side to side anchor this home’s geometry highlighting an elliptical spiral stair at one end and the elegant fireplace at appropriate view lines.
Санузел с бежевыми фасадами – фото дизайна интерьера
5

