Санузел с бежевой плиткой и зелеными стенами – фото дизайна интерьера
Сортировать:
Бюджет
Сортировать:Популярное за сегодня
1 - 20 из 3 937 фото

The clients, a young professional couple had lived with this bathroom in their townhome for 6 years. They finally could not take it any longer. The designer was tasked with turning this ugly duckling into a beautiful swan without relocating walls, doors, fittings, or fixtures in this principal bathroom. The client wish list included, better storage, improved lighting, replacing the tub with a shower, and creating a sparkling personality for this uninspired space using any color way except white.
The designer began the transformation with the wall tile. Large format rectangular tiles were installed floor to ceiling on the vanity wall and continued behind the toilet and into the shower. The soft variation in tile pattern is very soothing and added to the Zen feeling of the room. One partner is an avid gardener and wanted to bring natural colors into the space. The same tile is used on the floor in a matte finish for slip resistance and in a 2” mosaic of the same tile is used on the shower floor. A lighted tile recess was created across the entire back wall of the shower beautifully illuminating the wall. Recycled glass tiles used in the niche represent the color and shape of leaves. A single glass panel was used in place of a traditional shower door.
Continuing the serene colorway of the bath, natural rift cut white oak was chosen for the vanity and the floating shelves above the toilet. A white quartz for the countertop, has a small reflective pattern like the polished chrome of the fittings and hardware. Natural curved shapes are repeated in the arch of the faucet, the hardware, the front of the toilet and shower column. The rectangular shape of the tile is repeated in the drawer fronts of the cabinets, the sink, the medicine cabinet, and the floating shelves.
The shower column was selected to maintain the simple lines of the fittings while providing a temperature, pressure balance shower experience with a multi-function main shower head and handheld head. The dual flush toilet and low flow shower are a water saving consideration. The floating shelves provide decorative and functional storage. The asymmetric design of the medicine cabinet allows for a full view in the mirror with the added function of a tri view mirror when open. Built in LED lighting is controllable from 2500K to 4000K. The interior of the medicine cabinet is also mirrored and electrified to keep the countertop clear of necessities. Additional lighting is provided with recessed LED fixtures for the vanity area as well as in the shower. A motion sensor light installed under the vanity illuminates the room with a soft glow at night.
The transformation is now complete. No longer an ugly duckling and source of unhappiness, the new bathroom provides a much-needed respite from the couples’ busy lives. It has created a retreat to recharge and replenish, two very important components of wellness.
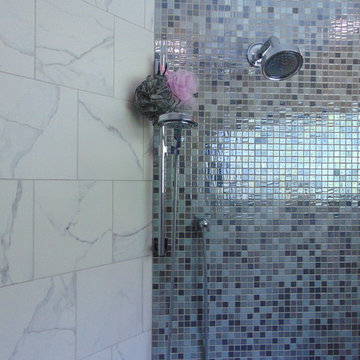
Свежая идея для дизайна: главная ванная комната среднего размера в морском стиле с фасадами в стиле шейкер, белыми фасадами, отдельно стоящей ванной, открытым душем, бежевой плиткой, керамогранитной плиткой, зелеными стенами, полом из винила, врезной раковиной и столешницей из гранита - отличное фото интерьера
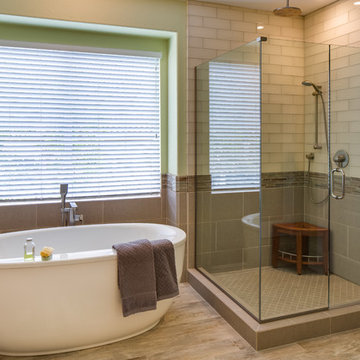
Milan Kovacevic
Источник вдохновения для домашнего уюта: главная ванная комната среднего размера в стиле неоклассика (современная классика) с отдельно стоящей ванной, угловым душем, бежевой плиткой, плиткой кабанчик, зелеными стенами и полом из керамогранита
Источник вдохновения для домашнего уюта: главная ванная комната среднего размера в стиле неоклассика (современная классика) с отдельно стоящей ванной, угловым душем, бежевой плиткой, плиткой кабанчик, зелеными стенами и полом из керамогранита
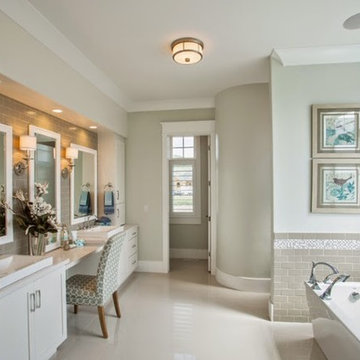
Grey bathroom by Osmond Designs.
На фото: главная ванная комната в стиле неоклассика (современная классика) с фасадами в стиле шейкер, белыми фасадами, отдельно стоящей ванной, бежевой плиткой, плиткой кабанчик, зелеными стенами, полом из керамогранита и настольной раковиной с
На фото: главная ванная комната в стиле неоклассика (современная классика) с фасадами в стиле шейкер, белыми фасадами, отдельно стоящей ванной, бежевой плиткой, плиткой кабанчик, зелеными стенами, полом из керамогранита и настольной раковиной с

Remodeled guest bathroom from ground up.
Идея дизайна: ванная комната среднего размера в классическом стиле с фасадами с выступающей филенкой, коричневыми фасадами, душем в нише, раздельным унитазом, бежевой плиткой, плиткой из листового стекла, зелеными стенами, полом из керамогранита, душевой кабиной, накладной раковиной, столешницей из искусственного кварца, коричневым полом, душем с раздвижными дверями, бежевой столешницей, тумбой под одну раковину, встроенной тумбой, потолком с обоями и обоями на стенах
Идея дизайна: ванная комната среднего размера в классическом стиле с фасадами с выступающей филенкой, коричневыми фасадами, душем в нише, раздельным унитазом, бежевой плиткой, плиткой из листового стекла, зелеными стенами, полом из керамогранита, душевой кабиной, накладной раковиной, столешницей из искусственного кварца, коричневым полом, душем с раздвижными дверями, бежевой столешницей, тумбой под одну раковину, встроенной тумбой, потолком с обоями и обоями на стенах

The ensuite bathroom in this victorian villa renovation features a softly textured zellige tile. The shower fittings were chosen to match the wall colour. The bathroom storage niche features wooden panelling with a pretty bobbin detail frame
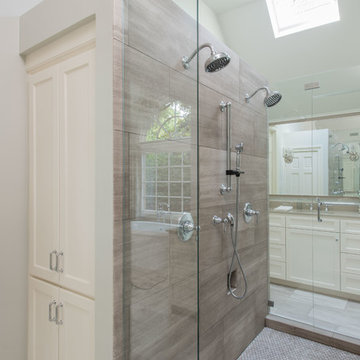
This green blue bathroom resembles a spa in so many fashions. The client can soak in a nice warm tub while gazing out the beauty of a window and taking in the decor throughout their space. The clean line cabinets help to provide organization to the bathroom, and the pop of color in the art and glass chandelier bring interest to the space.
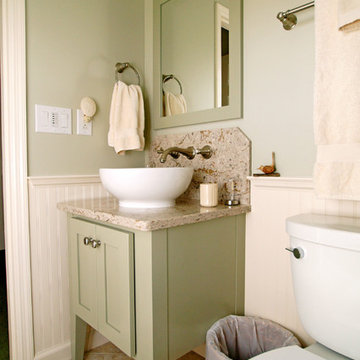
Источник вдохновения для домашнего уюта: маленькая ванная комната в стиле кантри с раковиной с пьедесталом, фасадами в стиле шейкер, зелеными фасадами, столешницей из искусственного кварца, угловым душем, бежевой плиткой, керамической плиткой, зелеными стенами и полом из керамической плитки для на участке и в саду
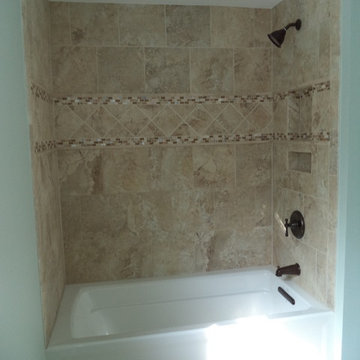
This Bathroom was originally very small, the toilet was too close to the wall, there was a very small vanity and not much footspace. So NH Bath Builders expanded the bathroom by gaining space from a closet that was not being used on the other side of the wall. This bathroom renovation included tiled floor and shower walls with a Kohler Archer tub. As some bathroom renovations may require, NH Bath Builders removed all the sheetrock, reframed walls and then finished the bathroom. One of the things that many of our customers love about us is we can take care of everything for you we have licensed electrician and plumbers we work with and then we do everything else. So there is not any coordinating headaches for the homeowner.
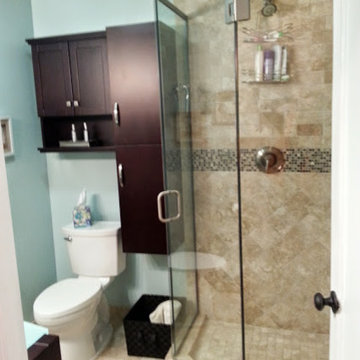
На фото: маленькая детская ванная комната в классическом стиле с плоскими фасадами, темными деревянными фасадами, стеклянной столешницей, угловым душем, раздельным унитазом, бежевой плиткой, каменной плиткой, зелеными стенами и полом из травертина для на участке и в саду с
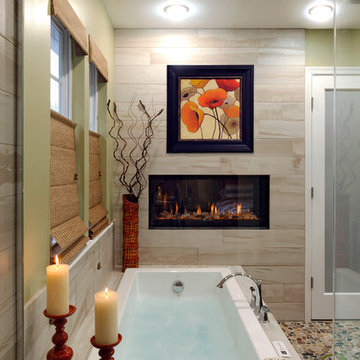
View from within the shower - A luxury bubble tub with a horizontal flame fireplace.
Photo: Bob Narod
На фото: главная ванная комната среднего размера в стиле неоклассика (современная классика) с врезной раковиной, плоскими фасадами, темными деревянными фасадами, накладной ванной, раздельным унитазом, керамогранитной плиткой, зелеными стенами, полом из керамогранита и бежевой плиткой
На фото: главная ванная комната среднего размера в стиле неоклассика (современная классика) с врезной раковиной, плоскими фасадами, темными деревянными фасадами, накладной ванной, раздельным унитазом, керамогранитной плиткой, зелеными стенами, полом из керамогранита и бежевой плиткой
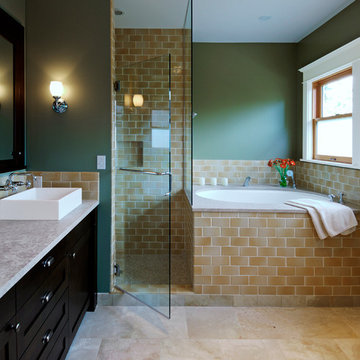
Spacious master bathroom
Стильный дизайн: ванная комната в классическом стиле с настольной раковиной, фасадами в стиле шейкер, темными деревянными фасадами, угловым душем, бежевой плиткой, зелеными стенами и японской ванной - последний тренд
Стильный дизайн: ванная комната в классическом стиле с настольной раковиной, фасадами в стиле шейкер, темными деревянными фасадами, угловым душем, бежевой плиткой, зелеными стенами и японской ванной - последний тренд

Doug Dun / BAR Architects
Идея дизайна: ванная комната в современном стиле с отдельно стоящей ванной, бежевой плиткой и зелеными стенами
Идея дизайна: ванная комната в современном стиле с отдельно стоящей ванной, бежевой плиткой и зелеными стенами
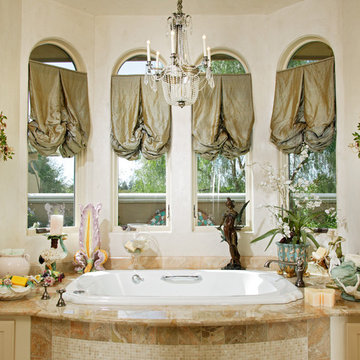
На фото: огромная главная ванная комната в классическом стиле с фасадами с выступающей филенкой, бежевыми фасадами, накладной ванной, душем в нише, бежевой плиткой, белой плиткой, каменной плиткой, зелеными стенами, полом из керамической плитки и консольной раковиной

The adorable hall bath is used by the family's 5 boys.
На фото: маленькая детская ванная комната в стиле неоклассика (современная классика) с фасадами с выступающей филенкой, белыми фасадами, ванной в нише, душем над ванной, раздельным унитазом, бежевой плиткой, керамической плиткой, зелеными стенами, полом из керамической плитки, монолитной раковиной, столешницей из искусственного камня, бежевым полом, шторкой для ванной, бежевой столешницей, зеркалом с подсветкой, тумбой под одну раковину, напольной тумбой, потолком с обоями и обоями на стенах для на участке и в саду
На фото: маленькая детская ванная комната в стиле неоклассика (современная классика) с фасадами с выступающей филенкой, белыми фасадами, ванной в нише, душем над ванной, раздельным унитазом, бежевой плиткой, керамической плиткой, зелеными стенами, полом из керамической плитки, монолитной раковиной, столешницей из искусственного камня, бежевым полом, шторкой для ванной, бежевой столешницей, зеркалом с подсветкой, тумбой под одну раковину, напольной тумбой, потолком с обоями и обоями на стенах для на участке и в саду
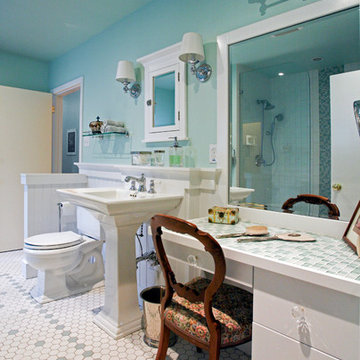
Пример оригинального дизайна: главная ванная комната среднего размера в классическом стиле с плоскими фасадами, белыми фасадами, ванной в нише, душем в нише, раздельным унитазом, бежевой плиткой, зеленой плиткой, плиткой мозаикой, зелеными стенами, полом из цементной плитки, раковиной с пьедесталом и столешницей из плитки
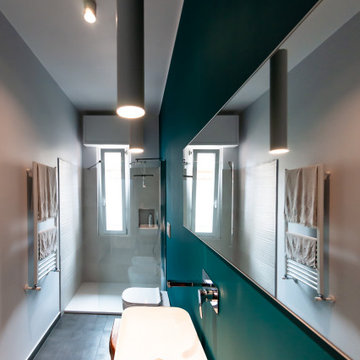
На фото: маленькая, узкая и длинная ванная комната в стиле модернизм с темными деревянными фасадами, душем без бортиков, раздельным унитазом, бежевой плиткой, керамогранитной плиткой, зелеными стенами, полом из керамогранита, душевой кабиной, настольной раковиной, столешницей из дерева, черным полом, тумбой под одну раковину и напольной тумбой для на участке и в саду

Complete bathroom refresh! No changes to walls or window but a complete change in aesthetic and function. Now the space is bright cheery and reflects the client's personality. The double niche offers dual storage. The single sink vanity also offers dual storage left and right of the sink with an outlet int the sink area and a hairdryer holster to keep the hairdryer "live" and ready. The mirror is a Robern recessed medicine cabinet and slides up with storage inside.
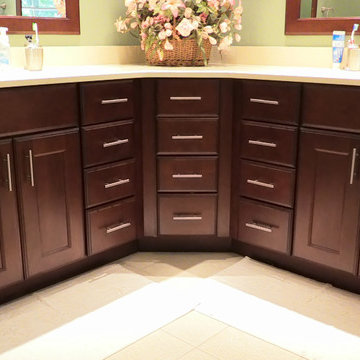
We transformed this out-dated space into a functional, spa-like master bathroom atmosphere. The vanity cabinets are cherry wood by Brighton with a Hazelnut finish and Fairfield door style. The counter top is quartz by Cambria in the color Cuddington with a beveled edge. Floor and shower tile is from Conestoga.
Dan Krotz, Cabinet Discounters, Inc.
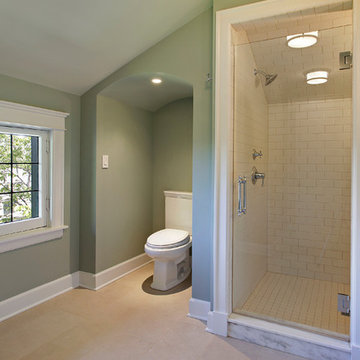
Стильный дизайн: большая главная ванная комната в стиле кантри с врезной раковиной, фасадами с выступающей филенкой, белыми фасадами, мраморной столешницей, раздельным унитазом, бежевой плиткой, керамогранитной плиткой, зелеными стенами и полом из керамогранита - последний тренд
Санузел с бежевой плиткой и зелеными стенами – фото дизайна интерьера
1

