Санузел с угловым душем и бежевой плиткой – фото дизайна интерьера
Сортировать:
Бюджет
Сортировать:Популярное за сегодня
1 - 20 из 26 793 фото

На фото: ванная комната среднего размера в современном стиле с плоскими фасадами, полновстраиваемой ванной, угловым душем, инсталляцией, бежевой плиткой, керамогранитной плиткой, бежевыми стенами, душевой кабиной, настольной раковиной, столешницей из искусственного камня, коричневым полом, душем с распашными дверями, белой столешницей, коричневыми фасадами, полом из керамогранита, тумбой под одну раковину и подвесной тумбой с
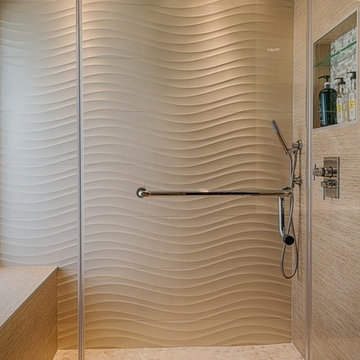
Bee Creek Photography,
Transformation of a plain vanilla, dated bathroom into a work of art full of 'aha' touches with seamless function and modern elegance.

Свежая идея для дизайна: ванная комната среднего размера в современном стиле с врезной раковиной, плоскими фасадами, светлыми деревянными фасадами, накладной ванной, угловым душем, бежевой плиткой, полом из галечной плитки, окном, белыми стенами, разноцветным полом, открытым душем и тумбой под две раковины - отличное фото интерьера
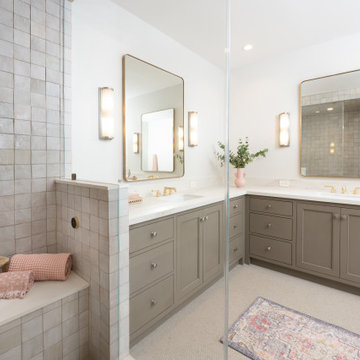
Classic Modern new construction home featuring custom finishes throughout. A warm, earthy palette, brass fixtures, tone-on-tone accents make this primary bath one-of-a-kind.

Пример оригинального дизайна: большая главная ванная комната с фасадами с декоративным кантом, синими фасадами, ванной на ножках, угловым душем, бежевой плиткой, плиткой из известняка, синими стенами, полом из известняка, мраморной столешницей, бежевым полом, душем с распашными дверями, белой столешницей, сиденьем для душа, встроенной тумбой, сводчатым потолком, врезной раковиной и тумбой под две раковины
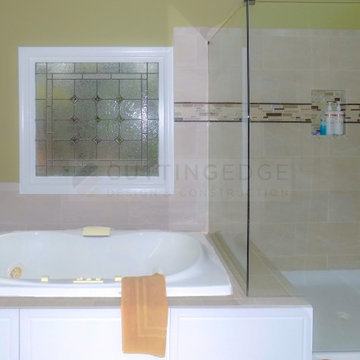
Идея дизайна: большая главная ванная комната в стиле неоклассика (современная классика) с фасадами с выступающей филенкой, белыми фасадами, накладной ванной, угловым душем, раздельным унитазом, бежевой плиткой, керамогранитной плиткой, бежевыми стенами, полом из керамогранита, врезной раковиной, столешницей из кварцита, белым полом, душем с распашными дверями, зеленой столешницей, тумбой под две раковины и встроенной тумбой

На фото: ванная комната среднего размера в современном стиле с плоскими фасадами, коричневыми фасадами, отдельно стоящей ванной, угловым душем, инсталляцией, бежевой плиткой, каменной плиткой, бежевыми стенами, полом из известняка, душевой кабиной, монолитной раковиной, столешницей из искусственного камня, душем с распашными дверями, белой столешницей, нишей, тумбой под две раковины и подвесной тумбой с

The Twin Peaks Passive House + ADU was designed and built to remain resilient in the face of natural disasters. Fortunately, the same great building strategies and design that provide resilience also provide a home that is incredibly comfortable and healthy while also visually stunning.
This home’s journey began with a desire to design and build a house that meets the rigorous standards of Passive House. Before beginning the design/ construction process, the homeowners had already spent countless hours researching ways to minimize their global climate change footprint. As with any Passive House, a large portion of this research was focused on building envelope design and construction. The wall assembly is combination of six inch Structurally Insulated Panels (SIPs) and 2x6 stick frame construction filled with blown in insulation. The roof assembly is a combination of twelve inch SIPs and 2x12 stick frame construction filled with batt insulation. The pairing of SIPs and traditional stick framing allowed for easy air sealing details and a continuous thermal break between the panels and the wall framing.
Beyond the building envelope, a number of other high performance strategies were used in constructing this home and ADU such as: battery storage of solar energy, ground source heat pump technology, Heat Recovery Ventilation, LED lighting, and heat pump water heating technology.
In addition to the time and energy spent on reaching Passivhaus Standards, thoughtful design and carefully chosen interior finishes coalesce at the Twin Peaks Passive House + ADU into stunning interiors with modern farmhouse appeal. The result is a graceful combination of innovation, durability, and aesthetics that will last for a century to come.
Despite the requirements of adhering to some of the most rigorous environmental standards in construction today, the homeowners chose to certify both their main home and their ADU to Passive House Standards. From a meticulously designed building envelope that tested at 0.62 ACH50, to the extensive solar array/ battery bank combination that allows designated circuits to function, uninterrupted for at least 48 hours, the Twin Peaks Passive House has a long list of high performance features that contributed to the completion of this arduous certification process. The ADU was also designed and built with these high standards in mind. Both homes have the same wall and roof assembly ,an HRV, and a Passive House Certified window and doors package. While the main home includes a ground source heat pump that warms both the radiant floors and domestic hot water tank, the more compact ADU is heated with a mini-split ductless heat pump. The end result is a home and ADU built to last, both of which are a testament to owners’ commitment to lessen their impact on the environment.

На фото: главная ванная комната среднего размера в восточном стиле с фасадами с утопленной филенкой, коричневыми фасадами, угловым душем, раздельным унитазом, бежевой плиткой, керамической плиткой, бежевыми стенами, полом из керамической плитки, накладной раковиной, столешницей из кварцита, разноцветным полом, душем с распашными дверями, серой столешницей, сиденьем для душа, тумбой под одну раковину, подвесной тумбой, сводчатым потолком и обоями на стенах
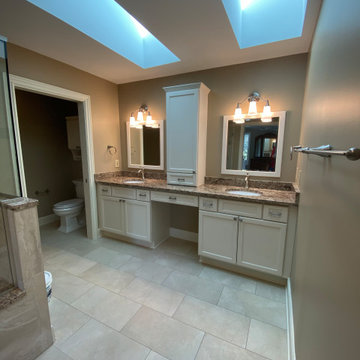
Идея дизайна: большой главный совмещенный санузел в классическом стиле с фасадами с утопленной филенкой, белыми фасадами, угловым душем, раздельным унитазом, бежевой плиткой, керамогранитной плиткой, бежевыми стенами, полом из керамогранита, врезной раковиной, столешницей из гранита, бежевым полом, душем с распашными дверями, коричневой столешницей, тумбой под две раковины и встроенной тумбой
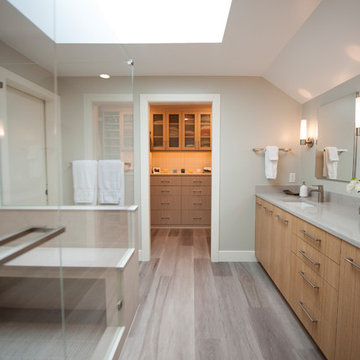
Nicki Wright
На фото: главная ванная комната среднего размера в скандинавском стиле с плоскими фасадами, светлыми деревянными фасадами, угловым душем, унитазом-моноблоком, бежевой плиткой, керамической плиткой, серыми стенами, полом из винила, столешницей из искусственного кварца, серым полом, душем с распашными дверями и серой столешницей
На фото: главная ванная комната среднего размера в скандинавском стиле с плоскими фасадами, светлыми деревянными фасадами, угловым душем, унитазом-моноблоком, бежевой плиткой, керамической плиткой, серыми стенами, полом из винила, столешницей из искусственного кварца, серым полом, душем с распашными дверями и серой столешницей
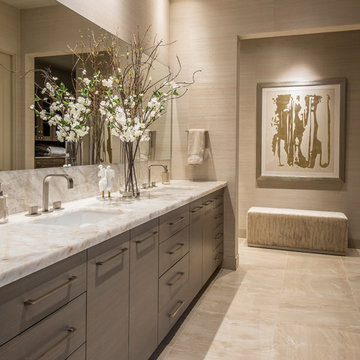
walk in closet
Идея дизайна: большая главная ванная комната в современном стиле с плоскими фасадами, серыми фасадами, отдельно стоящей ванной, угловым душем, унитазом-моноблоком, бежевой плиткой, керамогранитной плиткой, бежевыми стенами, полом из керамогранита, врезной раковиной, столешницей из кварцита, бежевым полом, душем с распашными дверями и белой столешницей
Идея дизайна: большая главная ванная комната в современном стиле с плоскими фасадами, серыми фасадами, отдельно стоящей ванной, угловым душем, унитазом-моноблоком, бежевой плиткой, керамогранитной плиткой, бежевыми стенами, полом из керамогранита, врезной раковиной, столешницей из кварцита, бежевым полом, душем с распашными дверями и белой столешницей

Transitional compact Master bath remodeling with a beautiful design. Custom dark wood double under mount sinks vanity type with the granite countertop and LED mirrors. The built-in vanity was with raised panel. The tile was from porcelain (Made in the USA) to match the overall color theme. The bathroom also includes a drop-in bathtub and a one-pieces toilet. The flooring was from porcelain with the same beige color to match the overall color theme.
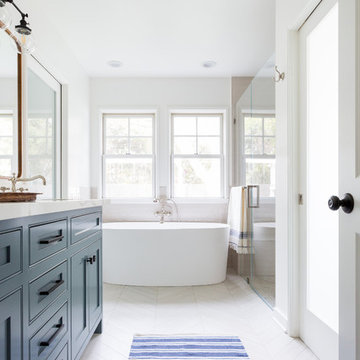
Master Bathroom Addition with custom double vanity.
White herringbone light gray porcelain tile with white wall subway tile. white pebble shower floor tile. Walnut rounded vanity mirrors. Brizo Fixtures. Cabinet hardware by School House Electric. Photo Credit: Amy Bartlam
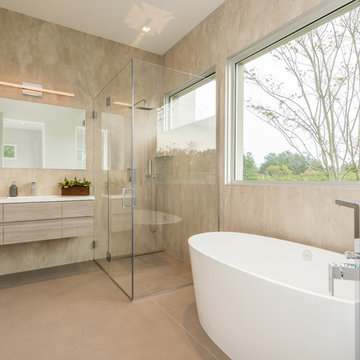
Chuck Danas
На фото: главная ванная комната в современном стиле с плоскими фасадами, светлыми деревянными фасадами, отдельно стоящей ванной, угловым душем, бежевой плиткой, бежевыми стенами, врезной раковиной, бежевым полом, душем с распашными дверями и белой столешницей с
На фото: главная ванная комната в современном стиле с плоскими фасадами, светлыми деревянными фасадами, отдельно стоящей ванной, угловым душем, бежевой плиткой, бежевыми стенами, врезной раковиной, бежевым полом, душем с распашными дверями и белой столешницей с
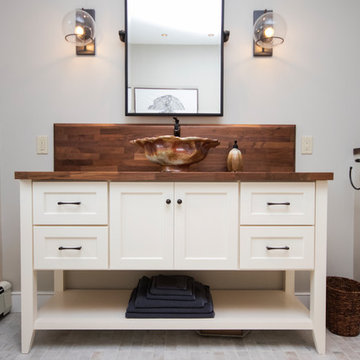
Stunning bathroom suite with laundry room located in North Kingstown, Rhode Island. Candlelight Cabinetry custom English Linen vanity is a showpiece in this suite. Brooks Custom Eco-walnut countertop is the perfect match for the vanity. The clients own custom sink is highlighted by the Brizo Faucet Rook in venetian bronze and the Top Knobs brookline hardware in oil rubbed bronze. The amazing MAAX Optic Hydrofeel soaking tub is also enclosed with English Linen panels, the tub deck Great In Counters Rainforest granite highlights the tub. Emilamerica Fusion tub and shower wall tile in white, Schluter-Systems North America corner molding in antique bronze and Symmons Industries elm tub filler complete this oasis. The custom glass enclosed shower is a masterpiece showcasing the Fusion white wall tile, Elm shower system, Moen grab bar and Daltile Veranda Porcelain tile in Dune. Toto Drake Elongated toilet and Elm accessories complete this design. And finally the Brickwork floor tile in Studio is not only beautiful but it is warm also. Nuheat Floor Heating Systems custom radiant floor mat will keep our client's warm this winter. Designed Scott Trainor Installation J.M. Bryson Construction Management Photography by Jessica Pohl #RhodeIslandDesign #ridesign #rhodeisland #RI #customcabinets #RIBathrooms #RICustombathroom #RIBathroomremodel #bathroomcabinets #Candlelightcabinetry #whitevanity #masterbathroomsuiteremodel #woodvanitycountertop #topknobs #Brizo #oilrubbedbronzefaucet #customvesselsink #customglassshower #symmonsindustries #Daltile #emilamerica #showertile #porcelaintile #whitetile #maax #soakingtub #oilrubbedbronzeaaccessories #rainforestgranite #tubdeck #tubfiller #moen #nuheatflooringsystems #shlutersystemsbrookscustomdesign #customdesign #designer #designpro #remodel #remodeling #Houzz #nkba30_30 #dreamhouse #dreamhome #dreammastersuite #BostonDesignGuide #NewEnglandHome #homeimprovement #tiledesign #NEDesign #NEDesigner #DesignerBathroom #Style #Contractor #Home #dreambathroom
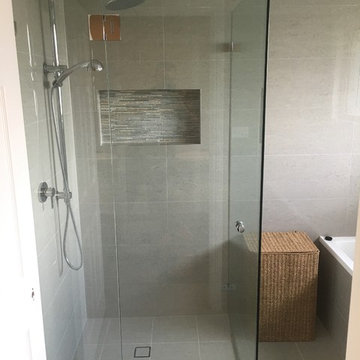
Пример оригинального дизайна: главная ванная комната среднего размера в стиле модернизм с плоскими фасадами, белыми фасадами, отдельно стоящей ванной, угловым душем, унитазом-моноблоком, бежевой плиткой, керамической плиткой, бежевыми стенами, полом из керамической плитки, настольной раковиной, столешницей из искусственного кварца, бежевым полом и душем с распашными дверями
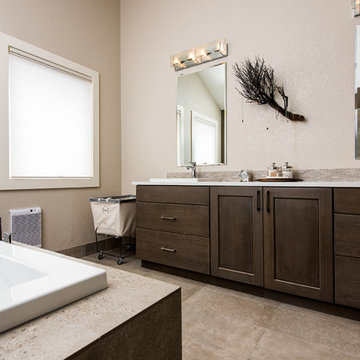
Steve Tague
На фото: большая главная ванная комната в современном стиле с плоскими фасадами, темными деревянными фасадами, накладной ванной, угловым душем, бежевой плиткой, удлиненной плиткой, бежевыми стенами, полом из керамической плитки, накладной раковиной и столешницей из искусственного камня с
На фото: большая главная ванная комната в современном стиле с плоскими фасадами, темными деревянными фасадами, накладной ванной, угловым душем, бежевой плиткой, удлиненной плиткой, бежевыми стенами, полом из керамической плитки, накладной раковиной и столешницей из искусственного камня с
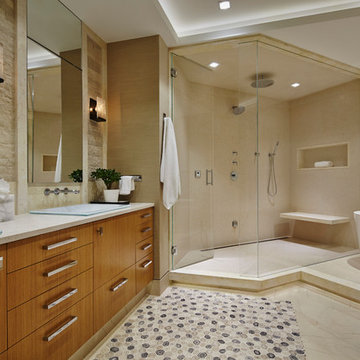
Philip Jensen Carter
Свежая идея для дизайна: главная ванная комната в современном стиле с плоскими фасадами, фасадами цвета дерева среднего тона, отдельно стоящей ванной, угловым душем, бежевой плиткой, накладной раковиной, душем с распашными дверями и зеркалом с подсветкой - отличное фото интерьера
Свежая идея для дизайна: главная ванная комната в современном стиле с плоскими фасадами, фасадами цвета дерева среднего тона, отдельно стоящей ванной, угловым душем, бежевой плиткой, накладной раковиной, душем с распашными дверями и зеркалом с подсветкой - отличное фото интерьера
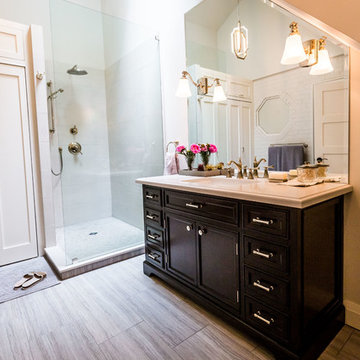
Rob Nelson
Пример оригинального дизайна: ванная комната среднего размера в стиле неоклассика (современная классика) с фасадами в стиле шейкер, черными фасадами, угловым душем, унитазом-моноблоком, бежевой плиткой, керамогранитной плиткой, серыми стенами, полом из керамогранита, врезной раковиной, столешницей из оникса, душевой кабиной и открытым душем
Пример оригинального дизайна: ванная комната среднего размера в стиле неоклассика (современная классика) с фасадами в стиле шейкер, черными фасадами, угловым душем, унитазом-моноблоком, бежевой плиткой, керамогранитной плиткой, серыми стенами, полом из керамогранита, врезной раковиной, столешницей из оникса, душевой кабиной и открытым душем
Санузел с угловым душем и бежевой плиткой – фото дизайна интерьера
1

