Санузел с белыми стенами и столешницей из оникса – фото дизайна интерьера
Сортировать:
Бюджет
Сортировать:Популярное за сегодня
1 - 20 из 512 фото
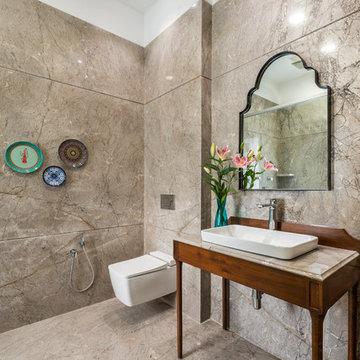
PHX India - Sebastian Zachariah & Ira Gosalia
Стильный дизайн: ванная комната среднего размера в современном стиле с коричневой плиткой, белыми стенами, настольной раковиной, столешницей из оникса, коричневым полом и коричневой столешницей - последний тренд
Стильный дизайн: ванная комната среднего размера в современном стиле с коричневой плиткой, белыми стенами, настольной раковиной, столешницей из оникса, коричневым полом и коричневой столешницей - последний тренд

An ADU that will be mostly used as a pool house.
Large French doors with a good-sized awning window to act as a serving point from the interior kitchenette to the pool side.
A slick modern concrete floor finish interior is ready to withstand the heavy traffic of kids playing and dragging in water from the pool.
Vaulted ceilings with whitewashed cross beams provide a sensation of space.
An oversized shower with a good size vanity will make sure any guest staying over will be able to enjoy a comfort of a 5-star hotel.

Contemporary Bathroom
Источник вдохновения для домашнего уюта: большая главная ванная комната в современном стиле с открытым душем, белой плиткой, плиткой из листового камня, белыми стенами, мраморным полом, столешницей из оникса, накладной раковиной, плоскими фасадами и оранжевыми фасадами
Источник вдохновения для домашнего уюта: большая главная ванная комната в современном стиле с открытым душем, белой плиткой, плиткой из листового камня, белыми стенами, мраморным полом, столешницей из оникса, накладной раковиной, плоскими фасадами и оранжевыми фасадами

Свежая идея для дизайна: главная ванная комната среднего размера в современном стиле с плоскими фасадами, светлыми деревянными фасадами, отдельно стоящей ванной, угловым душем, серой плиткой, керамогранитной плиткой, белыми стенами, полом из керамогранита, врезной раковиной, столешницей из оникса, бежевым полом, душем с раздвижными дверями и белой столешницей - отличное фото интерьера

This Columbia, Missouri home’s master bathroom was a full gut remodel. Dimensions In Wood’s expert team handled everything including plumbing, electrical, tile work, cabinets, and more!
Electric, Heated Tile Floor
Starting at the bottom, this beautiful bathroom sports electrical radiant, in-floor heating beneath the wood styled non-slip tile. With the style of a hardwood and none of the drawbacks, this tile will always be warm, look beautiful, and be completely waterproof. The tile was also carried up onto the walls of the walk in shower.
Full Tile Low Profile Shower with all the comforts
A low profile Cloud Onyx shower base is very low maintenance and incredibly durable compared to plastic inserts. Running the full length of the wall is an Onyx shelf shower niche for shampoo bottles, soap and more. Inside a new shower system was installed including a shower head, hand sprayer, water controls, an in-shower safety grab bar for accessibility and a fold-down wooden bench seat.
Make-Up Cabinet
On your left upon entering this renovated bathroom a Make-Up Cabinet with seating makes getting ready easy. A full height mirror has light fixtures installed seamlessly for the best lighting possible. Finally, outlets were installed in the cabinets to hide away small appliances.
Every Master Bath needs a Dual Sink Vanity
The dual sink Onyx countertop vanity leaves plenty of space for two to get ready. The durable smooth finish is very easy to clean and will stand up to daily use without complaint. Two new faucets in black match the black hardware adorning Bridgewood factory cabinets.
Robern medicine cabinets were installed in both walls, providing additional mirrors and storage.
Contact Us Today to discuss Translating Your Master Bathroom Vision into a Reality.
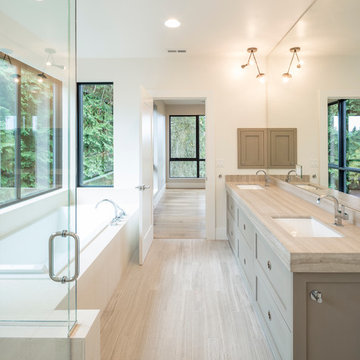
Joshua Jay Elliott
Пример оригинального дизайна: большая главная ванная комната в стиле модернизм с фасадами в стиле шейкер, серыми фасадами, накладной ванной, душем без бортиков, бежевой плиткой, белыми стенами, врезной раковиной и столешницей из оникса
Пример оригинального дизайна: большая главная ванная комната в стиле модернизм с фасадами в стиле шейкер, серыми фасадами, накладной ванной, душем без бортиков, бежевой плиткой, белыми стенами, врезной раковиной и столешницей из оникса
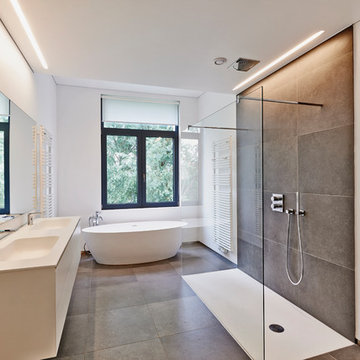
Rénovation de cette très belle salle de bain à Dijon.
Свежая идея для дизайна: главная ванная комната среднего размера в современном стиле с белыми фасадами, накладной ванной, открытым душем, инсталляцией, серой плиткой, керамической плиткой, белыми стенами, полом из керамической плитки, консольной раковиной, столешницей из оникса, серым полом, шторкой для ванной и белой столешницей - отличное фото интерьера
Свежая идея для дизайна: главная ванная комната среднего размера в современном стиле с белыми фасадами, накладной ванной, открытым душем, инсталляцией, серой плиткой, керамической плиткой, белыми стенами, полом из керамической плитки, консольной раковиной, столешницей из оникса, серым полом, шторкой для ванной и белой столешницей - отличное фото интерьера
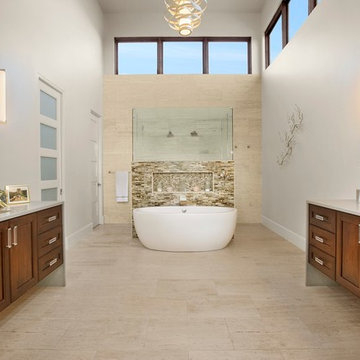
contemporary house style locate north of san antonio texas in the hill country area
design by OSCAR E FLORES DESIGN STUDIO
photo A. Vazquez
Пример оригинального дизайна: большая главная ванная комната в современном стиле с плоскими фасадами, фасадами цвета дерева среднего тона, отдельно стоящей ванной, открытым душем, унитазом-моноблоком, бежевой плиткой, каменной плиткой, белыми стенами, полом из травертина, врезной раковиной и столешницей из оникса
Пример оригинального дизайна: большая главная ванная комната в современном стиле с плоскими фасадами, фасадами цвета дерева среднего тона, отдельно стоящей ванной, открытым душем, унитазом-моноблоком, бежевой плиткой, каменной плиткой, белыми стенами, полом из травертина, врезной раковиной и столешницей из оникса
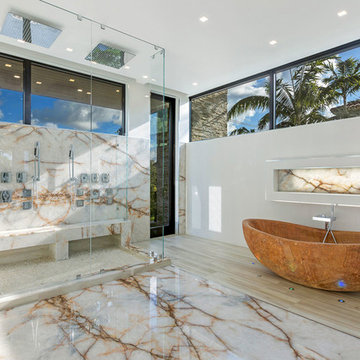
white onyx wall and floor and vanities are in polishing finished.
brown marble bathtub in antique look finished.
Brown marble sinks
На фото: большая главная ванная комната в стиле модернизм с белыми фасадами, отдельно стоящей ванной, двойным душем, белой плиткой, мраморной плиткой, белыми стенами, мраморным полом, настольной раковиной, столешницей из оникса, белым полом и душем с распашными дверями
На фото: большая главная ванная комната в стиле модернизм с белыми фасадами, отдельно стоящей ванной, двойным душем, белой плиткой, мраморной плиткой, белыми стенами, мраморным полом, настольной раковиной, столешницей из оникса, белым полом и душем с распашными дверями
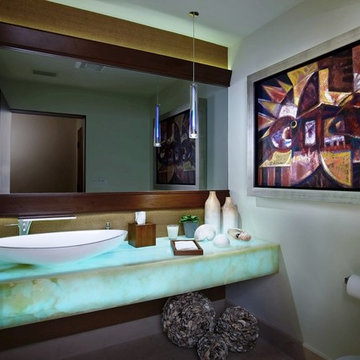
На фото: большой туалет в современном стиле с открытыми фасадами, белыми стенами, полом из известняка, настольной раковиной, столешницей из оникса, унитазом-моноблоком, белой плиткой, бежевым полом и бирюзовой столешницей

Источник вдохновения для домашнего уюта: маленькая главная ванная комната в скандинавском стиле с фасадами с декоративным кантом, фасадами цвета дерева среднего тона, открытым душем, зеленой плиткой, керамической плиткой, белыми стенами, полом из керамической плитки, накладной раковиной, столешницей из оникса, черным полом, душем с распашными дверями и белой столешницей для на участке и в саду
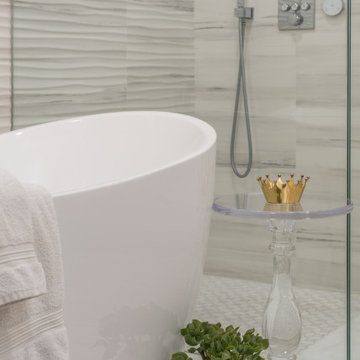
The Master Bath continues with the natural finishes and fixtures found throughout the condo. The Countertops are Mystery White Onyx, with white stone vessel sink. The Walls and flooring Italian Porcelain Tile in a linear marble pattern. "Fit for a Princess", the free standing tub is grounded on top of an White Onyx deck, which is adjacent to the double shower enclosed in frameless glass. Grohe Plumbing Fixtures throughout all Bathrooms.
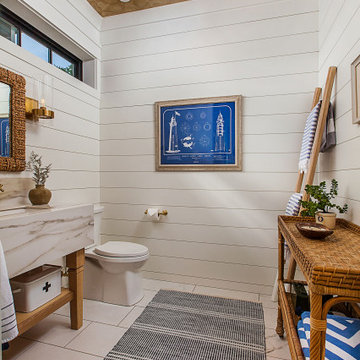
Powder room with marble floor and sink/vanity.
Пример оригинального дизайна: ванная комната среднего размера в морском стиле с белыми стенами, полом из керамической плитки, тумбой под одну раковину, деревянным потолком, стенами из вагонки, столешницей из оникса, белым полом и напольной тумбой
Пример оригинального дизайна: ванная комната среднего размера в морском стиле с белыми стенами, полом из керамической плитки, тумбой под одну раковину, деревянным потолком, стенами из вагонки, столешницей из оникса, белым полом и напольной тумбой
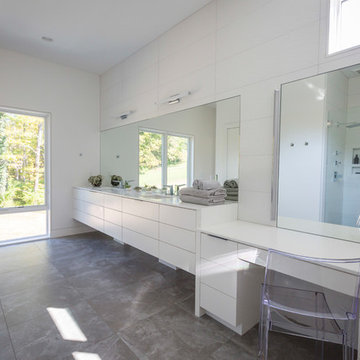
Photography by Ross Van Pelt
На фото: большая главная ванная комната в современном стиле с плоскими фасадами, белыми фасадами, накладной ванной, душем в нише, унитазом-моноблоком, белой плиткой, керамогранитной плиткой, белыми стенами, полом из сланца, монолитной раковиной, столешницей из оникса, серым полом, душем с распашными дверями и белой столешницей с
На фото: большая главная ванная комната в современном стиле с плоскими фасадами, белыми фасадами, накладной ванной, душем в нише, унитазом-моноблоком, белой плиткой, керамогранитной плиткой, белыми стенами, полом из сланца, монолитной раковиной, столешницей из оникса, серым полом, душем с распашными дверями и белой столешницей с

Пример оригинального дизайна: маленький главный совмещенный санузел в стиле неоклассика (современная классика) с плоскими фасадами, коричневыми фасадами, ванной в нише, душем над ванной, унитазом-моноблоком, синей плиткой, керамической плиткой, белыми стенами, полом из керамогранита, накладной раковиной, столешницей из оникса, серым полом, душем с раздвижными дверями, белой столешницей, тумбой под одну раковину и напольной тумбой для на участке и в саду
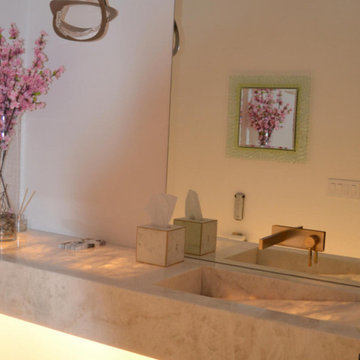
Powder room with a cut-sink translucent onyx vanity.
На фото: туалет среднего размера в стиле модернизм с унитазом-моноблоком, белой плиткой, белыми стенами, паркетным полом среднего тона, монолитной раковиной, столешницей из оникса, коричневым полом, желтой столешницей и подвесной тумбой с
На фото: туалет среднего размера в стиле модернизм с унитазом-моноблоком, белой плиткой, белыми стенами, паркетным полом среднего тона, монолитной раковиной, столешницей из оникса, коричневым полом, желтой столешницей и подвесной тумбой с
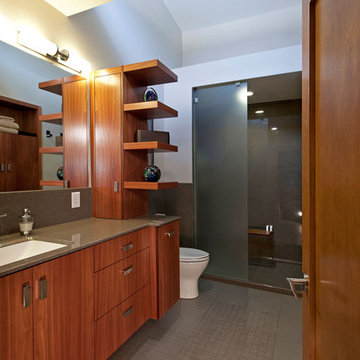
The architectural sleekness of the enlarged master bathroom comes from the flat panel maple cabinetry with a tower of cantilevered shelving rising to the double-height ceiling.
A St. Louis County mid-century modern ranch home from 1958 had a long hallway to reach 4 bedrooms. With some of the children gone, the owners longed for an enlarged master suite with a larger bathroom.
By using the space of an unused bedroom, the floorplan was rearranged to create a larger master bathroom, a generous walk-in closet and a sitting area within the master bedroom. Rearranging the space also created a vestibule outside their room with shelves for displaying art work.
Photos by Toby Weiss @ Mosby Building Arts

A bespoke bathroom designed to meld into the vast greenery of the outdoors. White oak cabinetry, onyx countertops, and backsplash, custom black metal mirrors and textured natural stone floors. The water closet features wallpaper from Kale Tree shop.

An ADU that will be mostly used as a pool house.
Large French doors with a good-sized awning window to act as a serving point from the interior kitchenette to the pool side.
A slick modern concrete floor finish interior is ready to withstand the heavy traffic of kids playing and dragging in water from the pool.
Vaulted ceilings with whitewashed cross beams provide a sensation of space.
An oversized shower with a good size vanity will make sure any guest staying over will be able to enjoy a comfort of a 5-star hotel.
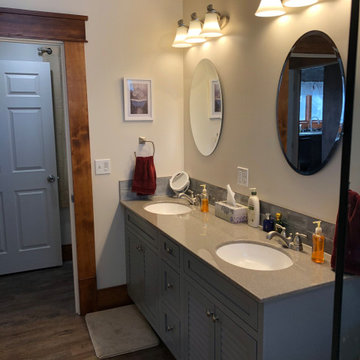
Master Bath Finished
На фото: главная ванная комната среднего размера в стиле кантри с фасадами с декоративным кантом, синими фасадами, серой плиткой, керамической плиткой, белыми стенами, полом из винила, монолитной раковиной, столешницей из оникса, разноцветным полом, серой столешницей, тумбой под две раковины и встроенной тумбой с
На фото: главная ванная комната среднего размера в стиле кантри с фасадами с декоративным кантом, синими фасадами, серой плиткой, керамической плиткой, белыми стенами, полом из винила, монолитной раковиной, столешницей из оникса, разноцветным полом, серой столешницей, тумбой под две раковины и встроенной тумбой с
Санузел с белыми стенами и столешницей из оникса – фото дизайна интерьера
1

