Санузел с белыми стенами и полом из травертина – фото дизайна интерьера
Сортировать:
Бюджет
Сортировать:Популярное за сегодня
1 - 20 из 2 590 фото

A deux pas du canal de l’Ourq dans le XIXè arrondissement de Paris, cet appartement était bien loin d’en être un. Surface vétuste et humide, corroborée par des problématiques structurelles importantes, le local ne présentait initialement aucun atout. Ce fut sans compter sur la faculté de projection des nouveaux acquéreurs et d’un travail important en amont du bureau d’étude Védia Ingéniérie, que cet appartement de 27m2 a pu se révéler. Avec sa forme rectangulaire et ses 3,00m de hauteur sous plafond, le potentiel de l’enveloppe architecturale offrait à l’équipe d’Ameo Concept un terrain de jeu bien prédisposé. Le challenge : créer un espace nuit indépendant et allier toutes les fonctionnalités d’un appartement d’une surface supérieure, le tout dans un esprit chaleureux reprenant les codes du « bohème chic ». Tout en travaillant les verticalités avec de nombreux rangements se déclinant jusqu’au faux plafond, une cuisine ouverte voit le jour avec son espace polyvalent dinatoire/bureau grâce à un plan de table rabattable, une pièce à vivre avec son canapé trois places, une chambre en second jour avec dressing, une salle d’eau attenante et un sanitaire séparé. Les surfaces en cannage se mêlent au travertin naturel, essences de chêne et zelliges aux nuances sables, pour un ensemble tout en douceur et caractère. Un projet clé en main pour cet appartement fonctionnel et décontracté destiné à la location.

I used tumbled travertine tiles on the floor, and warm woods and polished nickels on the other finishes to create a warm, textural, and sophisticated environment that doesn't feel stuffy.

This modern farmhouse bathroom has an extra large vanity with double sinks to make use of a longer rectangular bathroom. The wall behind the vanity has counter to ceiling Jeffrey Court white subway tiles that tie into the shower. There is a playful mix of metals throughout including the black framed round mirrors from CB2, brass & black sconces with glass globes from Shades of Light , and gold wall-mounted faucets from Phylrich. The countertop is quartz with some gold veining to pull the selections together. The charcoal navy custom vanity has ample storage including a pull-out laundry basket while providing contrast to the quartz countertop and brass hexagon cabinet hardware from CB2. This bathroom has a glass enclosed tub/shower that is tiled to the ceiling. White subway tiles are used on two sides with an accent deco tile wall with larger textured field tiles in a chevron pattern on the back wall. The niche incorporates penny rounds on the back using the same countertop quartz for the shelves with a black Schluter edge detail that pops against the deco tile wall.
Photography by LifeCreated.
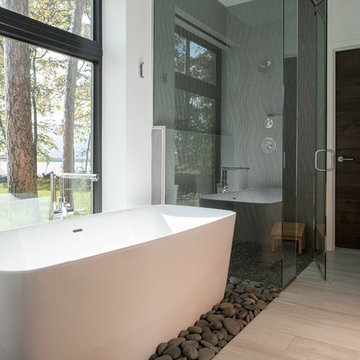
Scott Amundson
Свежая идея для дизайна: главная ванная комната среднего размера в современном стиле с плоскими фасадами, серыми фасадами, отдельно стоящей ванной, душем без бортиков, раздельным унитазом, белой плиткой, цементной плиткой, белыми стенами, полом из травертина, врезной раковиной, столешницей из искусственного кварца, душем с распашными дверями и бежевым полом - отличное фото интерьера
Свежая идея для дизайна: главная ванная комната среднего размера в современном стиле с плоскими фасадами, серыми фасадами, отдельно стоящей ванной, душем без бортиков, раздельным унитазом, белой плиткой, цементной плиткой, белыми стенами, полом из травертина, врезной раковиной, столешницей из искусственного кварца, душем с распашными дверями и бежевым полом - отличное фото интерьера
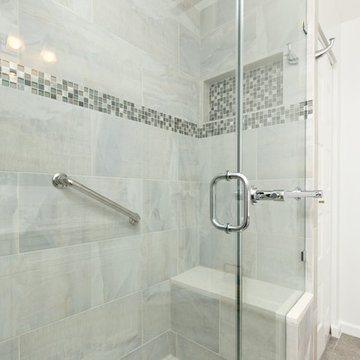
Источник вдохновения для домашнего уюта: ванная комната среднего размера в стиле неоклассика (современная классика) с фасадами в стиле шейкер, белыми фасадами, душем в нише, раздельным унитазом, серой плиткой, белой плиткой, керамогранитной плиткой, белыми стенами, полом из травертина, душевой кабиной, врезной раковиной и столешницей из кварцита
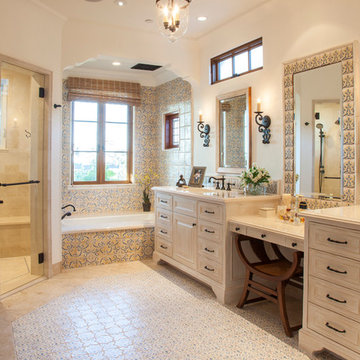
Kim Grant, Architect;
Elizabeth Barkett, Interior Designer - Ross Thiele & Sons Ltd.;
Theresa Clark, Landscape Architect;
Gail Owens, Photographer
На фото: главная ванная комната среднего размера в средиземноморском стиле с бежевыми фасадами, ванной в нише, разноцветной плиткой, белыми стенами, душем без бортиков, керамической плиткой, полом из травертина, врезной раковиной, столешницей из искусственного кварца, душем с распашными дверями и фасадами с утопленной филенкой с
На фото: главная ванная комната среднего размера в средиземноморском стиле с бежевыми фасадами, ванной в нише, разноцветной плиткой, белыми стенами, душем без бортиков, керамической плиткой, полом из травертина, врезной раковиной, столешницей из искусственного кварца, душем с распашными дверями и фасадами с утопленной филенкой с
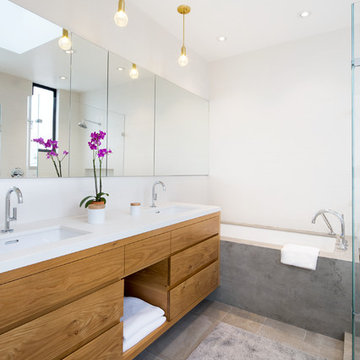
Adam Rouse & Patrick Perez
Источник вдохновения для домашнего уюта: главная ванная комната среднего размера в современном стиле с плоскими фасадами, светлыми деревянными фасадами, ванной в нише, серой плиткой, белыми стенами, врезной раковиной, полом из травертина и бежевым полом
Источник вдохновения для домашнего уюта: главная ванная комната среднего размера в современном стиле с плоскими фасадами, светлыми деревянными фасадами, ванной в нише, серой плиткой, белыми стенами, врезной раковиной, полом из травертина и бежевым полом
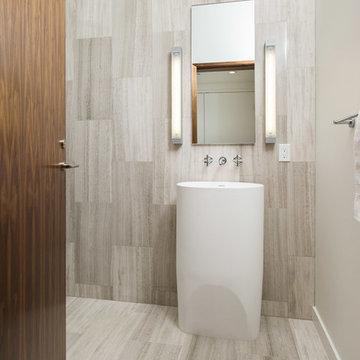
Идея дизайна: туалет среднего размера в стиле модернизм с серой плиткой, каменной плиткой, белыми стенами, полом из травертина и раковиной с пьедесталом
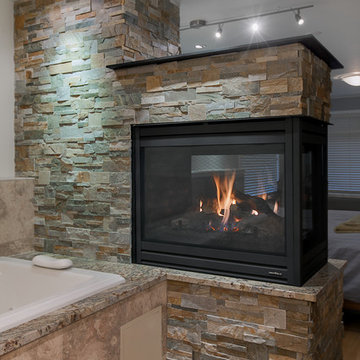
This Kirkland couple purchased their home with the vision to remodel the lower floor into a master suite. H2D Architecture + Design worked closely with the owner to develop a plan to create an open plan master suite with a bedroom, bathroom, and walk-in closet. The bedroom and bathroom are divided with a three-sided gas fireplace. A large soaking tub and walk-in shower provide a spa-like atmosphere for the master bathroom.
Design by: Heidi Helgeson, H2D Architecture + Design
Built by: Harjo Construction
Photos by: Cleary O'Farrell

Amber Frederiksen Photography
Стильный дизайн: главная ванная комната в классическом стиле с врезной раковиной, фасадами с утопленной филенкой, белыми фасадами, столешницей из известняка, двойным душем, бежевой плиткой, керамогранитной плиткой, белыми стенами, полом из травертина и окном - последний тренд
Стильный дизайн: главная ванная комната в классическом стиле с врезной раковиной, фасадами с утопленной филенкой, белыми фасадами, столешницей из известняка, двойным душем, бежевой плиткой, керамогранитной плиткой, белыми стенами, полом из травертина и окном - последний тренд
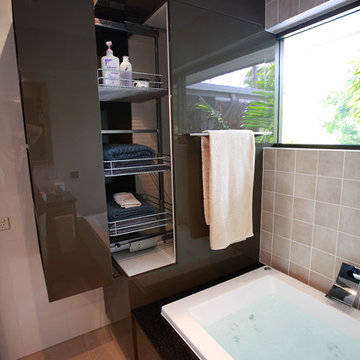
ARDH, bathroom
На фото: ванная комната среднего размера в стиле модернизм с накладной ванной, бежевой плиткой, белыми стенами, полом из травертина и бежевым полом
На фото: ванная комната среднего размера в стиле модернизм с накладной ванной, бежевой плиткой, белыми стенами, полом из травертина и бежевым полом
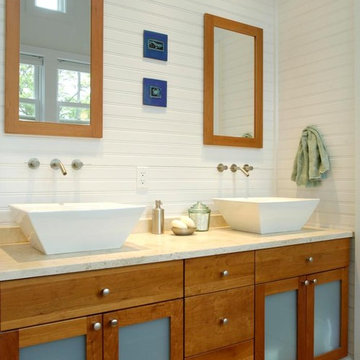
Paul S. Bartholomew Photography, Inc.
На фото: главная ванная комната среднего размера в морском стиле с фасадами в стиле шейкер, фасадами цвета дерева среднего тона, столешницей из известняка, накладной ванной, раздельным унитазом, настольной раковиной, белыми стенами, полом из травертина, двойным душем, бежевым полом и душем с распашными дверями
На фото: главная ванная комната среднего размера в морском стиле с фасадами в стиле шейкер, фасадами цвета дерева среднего тона, столешницей из известняка, накладной ванной, раздельным унитазом, настольной раковиной, белыми стенами, полом из травертина, двойным душем, бежевым полом и душем с распашными дверями
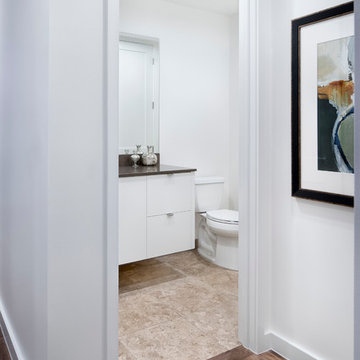
Идея дизайна: маленький туалет в современном стиле с плоскими фасадами, белыми фасадами, раздельным унитазом, белыми стенами, полом из травертина, врезной раковиной, столешницей из искусственного камня и бежевым полом для на участке и в саду

This beautiful French Provincial home is set on 10 acres, nestled perfectly in the oak trees. The original home was built in 1974 and had two large additions added; a great room in 1990 and a main floor master suite in 2001. This was my dream project: a full gut renovation of the entire 4,300 square foot home! I contracted the project myself, and we finished the interior remodel in just six months. The exterior received complete attention as well. The 1970s mottled brown brick went white to completely transform the look from dated to classic French. Inside, walls were removed and doorways widened to create an open floor plan that functions so well for everyday living as well as entertaining. The white walls and white trim make everything new, fresh and bright. It is so rewarding to see something old transformed into something new, more beautiful and more functional.

Il s'agit de la toute première maison entièrement construite par Mon Concept Habitation ! Autre particularité de ce projet : il a été entièrement dirigé à distance. Nos clients sont une famille d'expatriés, ils étaient donc peu présents à Paris. Mais grâce à notre processus et le suivi du chantier via WhatsApp, les résultats ont été à la hauteur de leurs attentes.
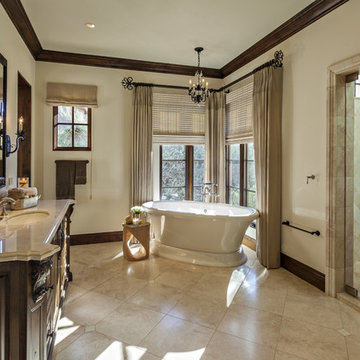
Pam Singleton | Image Photography
Стильный дизайн: большая главная ванная комната в средиземноморском стиле с фасадами островного типа, коричневыми фасадами, отдельно стоящей ванной, двойным душем, бежевой плиткой, мраморной плиткой, белыми стенами, полом из травертина, врезной раковиной, мраморной столешницей, бежевым полом, душем с распашными дверями, унитазом-моноблоком и бежевой столешницей - последний тренд
Стильный дизайн: большая главная ванная комната в средиземноморском стиле с фасадами островного типа, коричневыми фасадами, отдельно стоящей ванной, двойным душем, бежевой плиткой, мраморной плиткой, белыми стенами, полом из травертина, врезной раковиной, мраморной столешницей, бежевым полом, душем с распашными дверями, унитазом-моноблоком и бежевой столешницей - последний тренд
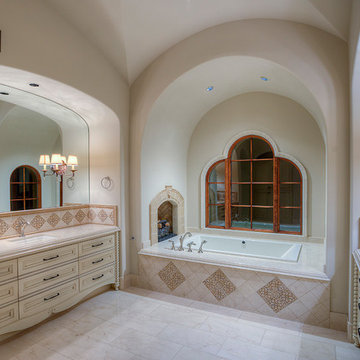
Presented by Fratantoni Luxury Estates, the preferred Arizona house builders for luxury custom homes in Arizona. We absolutely adore this master bathroom's large soaking tub and tub surround with a custom fireplace and arched windows.
Whether you are researching home building companies, design-build firms, remodeling companies, or remodeling contractors in Arizona, Fratantoni Luxury Estates has you covered with a wide array of design-build services nationwide. They can design, build, and/or remodel your home! Reach out to the top custom home builders in Paradise Valley today!

Идея дизайна: ванная комната среднего размера со стиральной машиной в современном стиле с плоскими фасадами, светлыми деревянными фасадами, инсталляцией, белой плиткой, стеклянной плиткой, белыми стенами, полом из травертина, душевой кабиной, монолитной раковиной, столешницей из искусственного камня, тумбой под одну раковину и подвесной тумбой
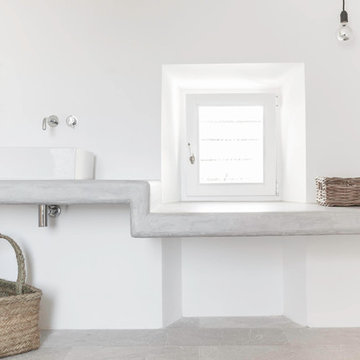
fotografia: Gonçal Garcia
На фото: маленький туалет в средиземноморском стиле с настольной раковиной, белыми стенами, полом из травертина и столешницей из бетона для на участке и в саду
На фото: маленький туалет в средиземноморском стиле с настольной раковиной, белыми стенами, полом из травертина и столешницей из бетона для на участке и в саду
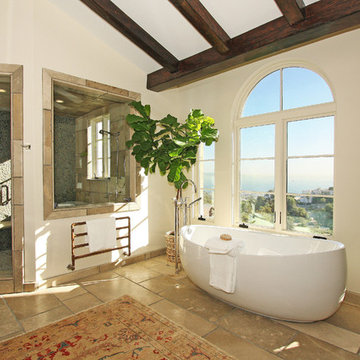
Источник вдохновения для домашнего уюта: огромная главная ванная комната в классическом стиле с отдельно стоящей ванной, угловым душем, галечной плиткой, полом из травертина, унитазом-моноблоком, бежевой плиткой, белыми стенами, врезной раковиной и окном
Санузел с белыми стенами и полом из травертина – фото дизайна интерьера
1

