Санузел с белыми фасадами и белой плиткой – фото дизайна интерьера
Сортировать:
Бюджет
Сортировать:Популярное за сегодня
1 - 20 из 69 321 фото

Пример оригинального дизайна: главная, серо-белая ванная комната среднего размера в современном стиле с плоскими фасадами, белыми фасадами, отдельно стоящей ванной, белой плиткой, цементной плиткой, белыми стенами, полом из терраццо, накладной раковиной, столешницей из искусственного камня, белым полом, белой столешницей, окном, тумбой под одну раковину и напольной тумбой

Пример оригинального дизайна: ванная комната в современном стиле с плоскими фасадами, белыми фасадами, ванной в нише, душем над ванной, инсталляцией, белой плиткой, консольной раковиной, серым полом, тумбой под одну раковину и подвесной тумбой

Свежая идея для дизайна: ванная комната в современном стиле с плоскими фасадами, белыми фасадами, ванной в нише, душем над ванной, белой плиткой, монолитной раковиной, черным полом, открытым душем, белой столешницей, тумбой под одну раковину и подвесной тумбой - отличное фото интерьера
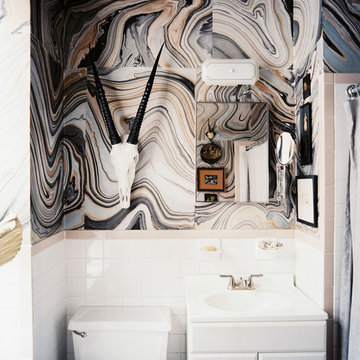
Patrick Cline
На фото: ванная комната в стиле фьюжн с белой плиткой, фасадами с выступающей филенкой, белыми фасадами и раздельным унитазом с
На фото: ванная комната в стиле фьюжн с белой плиткой, фасадами с выступающей филенкой, белыми фасадами и раздельным унитазом с
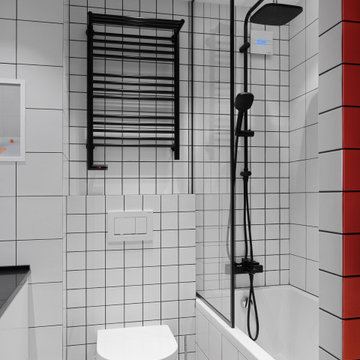
Идея дизайна: главная ванная комната в современном стиле с плоскими фасадами, белыми фасадами, душем над ванной, инсталляцией, белой плиткой и черной столешницей
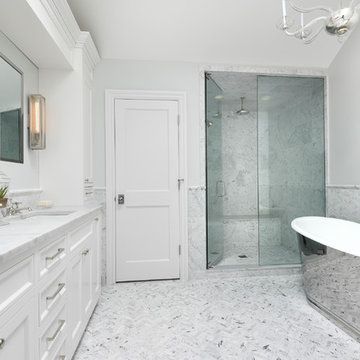
'The Lindisfarne' 68" Cast Iron French Bateau Tub Package
Идея дизайна: большая главная ванная комната в стиле неоклассика (современная классика) с душем с распашными дверями, белыми фасадами, отдельно стоящей ванной, душем в нише, серой плиткой, белой плиткой, мраморной плиткой, серыми стенами, мраморным полом, врезной раковиной, мраморной столешницей, белым полом и фасадами с утопленной филенкой
Идея дизайна: большая главная ванная комната в стиле неоклассика (современная классика) с душем с распашными дверями, белыми фасадами, отдельно стоящей ванной, душем в нише, серой плиткой, белой плиткой, мраморной плиткой, серыми стенами, мраморным полом, врезной раковиной, мраморной столешницей, белым полом и фасадами с утопленной филенкой
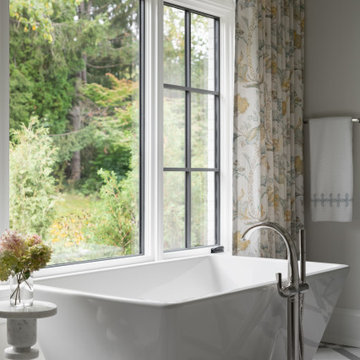
The initial impression of the soaking tub is spoken in the straightness of the edges that call to a modern style. A closer look reveals the contrasting soft curves for a timeless expression. The centralized picture window provides a focal backdrop with a connection to the outside. Natural light is controlled from the automatic shade hidden by the light cove. Softly colored drapery breaks from the white and gray theme to warm the space. As a punchy statement, the carved marble side table accessorizes the area with a bold European profile.

The layout of this bathroom was reconfigured by locating the new tub on the rear wall, and putting the toilet on the left of the vanity.
The wall on the left of the existing vanity was taken out.

The beautiful, old barn on this Topsfield estate was at risk of being demolished. Before approaching Mathew Cummings, the homeowner had met with several architects about the structure, and they had all told her that it needed to be torn down. Thankfully, for the sake of the barn and the owner, Cummings Architects has a long and distinguished history of preserving some of the oldest timber framed homes and barns in the U.S.
Once the homeowner realized that the barn was not only salvageable, but could be transformed into a new living space that was as utilitarian as it was stunning, the design ideas began flowing fast. In the end, the design came together in a way that met all the family’s needs with all the warmth and style you’d expect in such a venerable, old building.
On the ground level of this 200-year old structure, a garage offers ample room for three cars, including one loaded up with kids and groceries. Just off the garage is the mudroom – a large but quaint space with an exposed wood ceiling, custom-built seat with period detailing, and a powder room. The vanity in the powder room features a vanity that was built using salvaged wood and reclaimed bluestone sourced right on the property.
Original, exposed timbers frame an expansive, two-story family room that leads, through classic French doors, to a new deck adjacent to the large, open backyard. On the second floor, salvaged barn doors lead to the master suite which features a bright bedroom and bath as well as a custom walk-in closet with his and hers areas separated by a black walnut island. In the master bath, hand-beaded boards surround a claw-foot tub, the perfect place to relax after a long day.
In addition, the newly restored and renovated barn features a mid-level exercise studio and a children’s playroom that connects to the main house.
From a derelict relic that was slated for demolition to a warmly inviting and beautifully utilitarian living space, this barn has undergone an almost magical transformation to become a beautiful addition and asset to this stately home.

In this modest-sized master bathroom, modern and farmhouse are bound together with a white and gray color palette, accented with pops of natural wood. Floor-to-ceiling subway tiles and a frameless glass shower door provide a classic, open feel to a once-confined space. A barnwood-framed mirror, industrial hardware, exposed lightbulbs, and wood and pipe shelving complete the industrial look, while a carrara marble countertop and glazed porcelain floor tiles add a touch of luxury.
Photo Credit: Nina Leone Photography

The clients shared with us an inspiration picture of a white marble bathroom with clean lines and elegant feel. Their current master bathroom was far from elegant. With a somewhat limited budget, the goal was to create a walk-in shower, additional storage and elegant feel without having to change much of the footprint.
To have the look of a marble bath without the high price tag we used on the floor and walls a durable porcelain tile with a realistic Carrara marble look makes this upscale bathroom a breeze to maintain. It also compliments the real Carrara marble countertop perfectly.
A vanity with dual sinks was installed. On each side of the vanity is ample cabinet and drawer storage. This bathroom utilized all the storage space possible, while still having an open feel and flow.
This master bath now has clean lines, delicate fixtures and the look of high end materials without the high end price-tag. The result is an elegant bathroom that they enjoy spending time and relaxing in.

Jim Somerset Photography
На фото: большая главная ванная комната в стиле неоклассика (современная классика) с белыми фасадами, отдельно стоящей ванной, душевой комнатой, разноцветной плиткой, белой плиткой, мраморной плиткой, белыми стенами, мраморным полом, белым полом, душем с распашными дверями и плоскими фасадами
На фото: большая главная ванная комната в стиле неоклассика (современная классика) с белыми фасадами, отдельно стоящей ванной, душевой комнатой, разноцветной плиткой, белой плиткой, мраморной плиткой, белыми стенами, мраморным полом, белым полом, душем с распашными дверями и плоскими фасадами
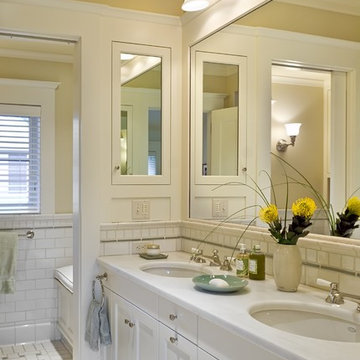
Rob Karosis Photography
www.robkarosis.com
На фото: ванная комната в викторианском стиле с врезной раковиной, фасадами с утопленной филенкой, белыми фасадами, белой плиткой и плиткой кабанчик с
На фото: ванная комната в викторианском стиле с врезной раковиной, фасадами с утопленной филенкой, белыми фасадами, белой плиткой и плиткой кабанчик с

Charlotte A Sport Model - Tradition Collection
Pricing, floorplans, virtual tours, community information, and more at https://www.robertthomashomes.com/

A sunken bath hidden under the double shower creates a bathroom that feels luxuriously large - perfect for a couple who rarely use their bath.
Пример оригинального дизайна: ванная комната среднего размера в современном стиле с белыми фасадами, двойным душем, белой плиткой, полом из керамогранита, столешницей из дерева, серым полом, открытым душем, тумбой под одну раковину, подвесной тумбой, плоскими фасадами, накладной раковиной и коричневой столешницей
Пример оригинального дизайна: ванная комната среднего размера в современном стиле с белыми фасадами, двойным душем, белой плиткой, полом из керамогранита, столешницей из дерева, серым полом, открытым душем, тумбой под одну раковину, подвесной тумбой, плоскими фасадами, накладной раковиной и коричневой столешницей

Источник вдохновения для домашнего уюта: ванная комната среднего размера в стиле кантри с фасадами в стиле шейкер, белыми фасадами, душем в нише, раздельным унитазом, белой плиткой, плиткой кабанчик, белыми стенами, врезной раковиной, серым полом, белой столешницей, встроенной тумбой, ванной в нише, полом из керамической плитки, мраморной столешницей, шторкой для ванной, тумбой под одну раковину и душевой кабиной

Пример оригинального дизайна: маленькая главная ванная комната в стиле неоклассика (современная классика) с фасадами с утопленной филенкой, белыми фасадами, душем без бортиков, раздельным унитазом, белой плиткой, керамогранитной плиткой, бежевыми стенами, полом из керамогранита, врезной раковиной, столешницей из гранита, белым полом, открытым душем, разноцветной столешницей, сиденьем для душа, тумбой под две раковины и встроенной тумбой для на участке и в саду

Свежая идея для дизайна: маленькая детская ванная комната в морском стиле с плоскими фасадами, белыми фасадами, ванной в нише, душем над ванной, раздельным унитазом, белой плиткой, керамической плиткой, синими стенами, полом из цементной плитки, врезной раковиной, столешницей из искусственного кварца, синим полом, душем с раздвижными дверями, белой столешницей, нишей, тумбой под одну раковину и встроенной тумбой для на участке и в саду - отличное фото интерьера

This spa like master bath was transformed into an eye catching oasis featuring a marble patterned accent wall, freestanding tub and spacious corner shower. His and hers vanities face one another, while the toilet is tucked away in a separate water closet. The beaded chandelier over the tub serves as a beautiful focal point and accents the curved picture window that floods the bath with natural light.

На фото: большой главный совмещенный санузел в стиле неоклассика (современная классика) с плоскими фасадами, белыми фасадами, отдельно стоящей ванной, двойным душем, белой плиткой, керамогранитной плиткой, белыми стенами, мраморным полом, врезной раковиной, столешницей из искусственного кварца, белым полом, душем с распашными дверями, белой столешницей, тумбой под две раковины, встроенной тумбой, сводчатым потолком, панелями на стенах и унитазом-моноблоком с
Санузел с белыми фасадами и белой плиткой – фото дизайна интерьера
1

