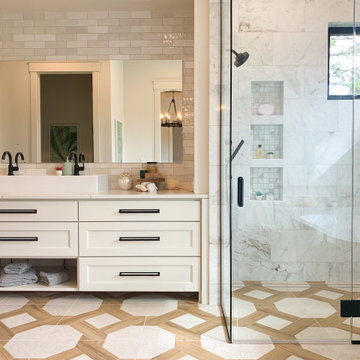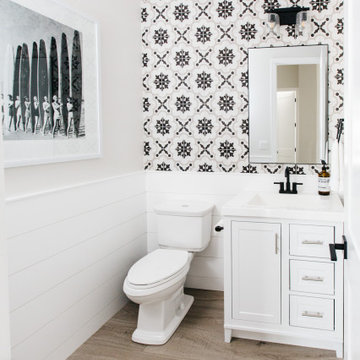Санузел с белой столешницей – фото дизайна интерьера
Сортировать:
Бюджет
Сортировать:Популярное за сегодня
1 - 20 из 776 фото
1 из 3

Black and white can never make a comeback, because it's always around. Such a classic combo that never gets old and we had lots of fun creating a fun and functional space in this jack and jill bathroom. Used by one of the client's sons as well as being the bathroom for overnight guests, this space needed to not only have enough foot space for two, but be "cool" enough for a teenage boy to appreciate and show off to his friends.
The vanity cabinet is a freestanding unit from WW Woods Shiloh collection in their Black paint color. A simple inset door style - Aspen - keeps it looking clean while really making it a furniture look. All of the tile is marble and sourced from Daltile, in Carrara White and Nero Marquina (black). The accent wall is the 6" hex black/white blend. All of the plumbing fixtures and hardware are from the Brizo Litze collection in a Luxe Gold finish. Countertop is Caesarstone Blizzard 3cm quartz.

Joe Purvis Photos
Пример оригинального дизайна: большая главная ванная комната в стиле неоклассика (современная классика) с серыми фасадами, синей плиткой, мраморной столешницей, белыми стенами, светлым паркетным полом, врезной раковиной, белой столешницей, зеркалом с подсветкой и фасадами с декоративным кантом
Пример оригинального дизайна: большая главная ванная комната в стиле неоклассика (современная классика) с серыми фасадами, синей плиткой, мраморной столешницей, белыми стенами, светлым паркетным полом, врезной раковиной, белой столешницей, зеркалом с подсветкой и фасадами с декоративным кантом

Photo Credit: Emily Redfield
Свежая идея для дизайна: маленькая главная ванная комната в классическом стиле с коричневыми фасадами, ванной на ножках, душем над ванной, белой плиткой, плиткой кабанчик, белыми стенами, мраморной столешницей, серым полом, шторкой для ванной, белой столешницей, врезной раковиной и плоскими фасадами для на участке и в саду - отличное фото интерьера
Свежая идея для дизайна: маленькая главная ванная комната в классическом стиле с коричневыми фасадами, ванной на ножках, душем над ванной, белой плиткой, плиткой кабанчик, белыми стенами, мраморной столешницей, серым полом, шторкой для ванной, белой столешницей, врезной раковиной и плоскими фасадами для на участке и в саду - отличное фото интерьера

Стильный дизайн: ванная комната в современном стиле с плоскими фасадами, белыми фасадами, угловым душем, серой плиткой, полом из мозаичной плитки, врезной раковиной, серым полом, душем с распашными дверями, белой столешницей, тумбой под одну раковину и напольной тумбой - последний тренд

На фото: детская ванная комната в морском стиле с фасадами в стиле шейкер, синими фасадами, ванной в нише, белой плиткой, плиткой кабанчик, белыми стенами, врезной раковиной, разноцветным полом, белой столешницей, душем над ванной, раздельным унитазом, полом из цементной плитки, столешницей из искусственного кварца и шторкой для ванной с

Amazing 37 sq. ft. bathroom transformation. Our client wanted to turn her bathtub into a shower, and bring light colors to make her small bathroom look more spacious. Instead of only tiling the shower, which would have visually shortened the plumbing wall, we created a feature wall made out of cement tiles to create an illusion of an elongated space. We paired these graphic tiles with brass accents and a simple, yet elegant white vanity to contrast this feature wall. The result…is pure magic ✨

Идея дизайна: большая главная ванная комната в стиле неоклассика (современная классика) с фасадами с утопленной филенкой, синими фасадами, белыми стенами, врезной раковиной, серым полом, белой столешницей, отдельно стоящей ванной, душем в нише, керамогранитной плиткой, столешницей из искусственного кварца, душем с распашными дверями, нишей и сиденьем для душа

Источник вдохновения для домашнего уюта: большая главная ванная комната в классическом стиле с врезной раковиной, фасадами с утопленной филенкой, белыми фасадами, белой плиткой, полом из мозаичной плитки, ванной в нише, душем без бортиков, плиткой кабанчик, синими стенами, мраморной столешницей, белым полом, душем с распашными дверями и белой столешницей

Идея дизайна: ванная комната среднего размера в морском стиле с синей плиткой, керамической плиткой, белыми стенами, полом из керамической плитки, душевой кабиной, столешницей из искусственного кварца, серым полом, открытым душем, белой столешницей, плоскими фасадами, светлыми деревянными фасадами, душем без бортиков и настольной раковиной

The airy bathroom features Emser's Craft White 3x12 subway tile on the walls and steam shower area, Casa Vita Bella's Marengo porcelain floor tiles (both from Spazio LA Tile Gallery), Kohler plumbing fixtures, a new freestanding tub and an accent shiplap wall behind the Restoration Hardware vanity.

На фото: главная ванная комната в стиле неоклассика (современная классика) с фасадами с утопленной филенкой, белыми фасадами, отдельно стоящей ванной, угловым душем, белой плиткой, настольной раковиной, разноцветным полом, душем с распашными дверями и белой столешницей

Photo by Jess Blackwell Photography
На фото: ванная комната в стиле неоклассика (современная классика) с фасадами в стиле шейкер, черными фасадами, душем в нише, белой плиткой, плиткой кабанчик, белыми стенами, врезной раковиной, разноцветным полом, душем с раздвижными дверями и белой столешницей с
На фото: ванная комната в стиле неоклассика (современная классика) с фасадами в стиле шейкер, черными фасадами, душем в нише, белой плиткой, плиткой кабанчик, белыми стенами, врезной раковиной, разноцветным полом, душем с раздвижными дверями и белой столешницей с

cred Hunter Kerhart
Источник вдохновения для домашнего уюта: ванная комната среднего размера в современном стиле с плоскими фасадами, унитазом-моноблоком, плиткой кабанчик, белыми стенами, бетонным полом, врезной раковиной, столешницей из искусственного кварца, белой столешницей, серыми фасадами, душем в нише, белой плиткой, душевой кабиной, серым полом и душем с распашными дверями
Источник вдохновения для домашнего уюта: ванная комната среднего размера в современном стиле с плоскими фасадами, унитазом-моноблоком, плиткой кабанчик, белыми стенами, бетонным полом, врезной раковиной, столешницей из искусственного кварца, белой столешницей, серыми фасадами, душем в нише, белой плиткой, душевой кабиной, серым полом и душем с распашными дверями

Feast your eyes on this stunning master bathroom remodel in Encinitas. Project was completely customized to homeowner's specifications. His and Hers floating beech wood vanities with quartz counters, include a drop down make up vanity on Her side. Custom recessed solid maple medicine cabinets behind each mirror. Both vanities feature large rimmed vessel sinks and polished chrome faucets. The spacious 2 person shower showcases a custom pebble mosaic puddle at the entrance, 3D wave tile walls and hand painted Moroccan fish scale tile accenting the bench and oversized shampoo niches. Each end of the shower is outfitted with it's own set of shower head and valve, as well as a hand shower with slide bar. Also of note are polished chrome towel warmer and radiant under floor heating system.

На фото: ванная комната среднего размера в современном стиле с плоскими фасадами, фасадами цвета дерева среднего тона, душем в нише, синей плиткой, плиткой мозаикой, белыми стенами, монолитной раковиной, серым полом, душем с распашными дверями, раздельным унитазом, полом из керамической плитки, душевой кабиной и белой столешницей

green wall tile from heath ceramics complements custom terrazzo flooring from concrete collaborative
Стильный дизайн: маленькая ванная комната в морском стиле с плоскими фасадами, серыми фасадами, зеленой плиткой, керамической плиткой, полом из терраццо, подвесной раковиной, разноцветным полом, белой столешницей, угловым душем и душем с раздвижными дверями для на участке и в саду - последний тренд
Стильный дизайн: маленькая ванная комната в морском стиле с плоскими фасадами, серыми фасадами, зеленой плиткой, керамической плиткой, полом из терраццо, подвесной раковиной, разноцветным полом, белой столешницей, угловым душем и душем с раздвижными дверями для на участке и в саду - последний тренд

Пример оригинального дизайна: большой туалет в стиле кантри с фасадами островного типа, раздельным унитазом, врезной раковиной, столешницей из искусственного кварца, белой столешницей, фасадами цвета дерева среднего тона, серыми стенами и разноцветным полом

Bedwardine Road is our epic renovation and extension of a vast Victorian villa in Crystal Palace, south-east London.
Traditional architectural details such as flat brick arches and a denticulated brickwork entablature on the rear elevation counterbalance a kitchen that feels like a New York loft, complete with a polished concrete floor, underfloor heating and floor to ceiling Crittall windows.
Interiors details include as a hidden “jib” door that provides access to a dressing room and theatre lights in the master bathroom.

Идея дизайна: туалет в стиле неоклассика (современная классика) с фасадами в стиле шейкер, белыми фасадами, раздельным унитазом, разноцветной плиткой, серыми стенами, паркетным полом среднего тона, коричневым полом и белой столешницей

Our clients came to us because they were tired of looking at the side of their neighbor’s house from their master bedroom window! Their 1959 Dallas home had worked great for them for years, but it was time for an update and reconfiguration to make it more functional for their family.
They were looking to open up their dark and choppy space to bring in as much natural light as possible in both the bedroom and bathroom. They knew they would need to reconfigure the master bathroom and bedroom to make this happen. They were thinking the current bedroom would become the bathroom, but they weren’t sure where everything else would go.
This is where we came in! Our designers were able to create their new floorplan and show them a 3D rendering of exactly what the new spaces would look like.
The space that used to be the master bedroom now consists of the hallway into their new master suite, which includes a new large walk-in closet where the washer and dryer are now located.
From there, the space flows into their new beautiful, contemporary bathroom. They decided that a bathtub wasn’t important to them but a large double shower was! So, the new shower became the focal point of the bathroom. The new shower has contemporary Marine Bone Electra cement hexagon tiles and brushed bronze hardware. A large bench, hidden storage, and a rain shower head were must-have features. Pure Snow glass tile was installed on the two side walls while Carrara Marble Bianco hexagon mosaic tile was installed for the shower floor.
For the main bathroom floor, we installed a simple Yosemite tile in matte silver. The new Bellmont cabinets, painted naval, are complemented by the Greylac marble countertop and the Brainerd champagne bronze arched cabinet pulls. The rest of the hardware, including the faucet, towel rods, towel rings, and robe hooks, are Delta Faucet Trinsic, in a classic champagne bronze finish. To finish it off, three 14” Classic Possini Euro Ludlow wall sconces in burnished brass were installed between each sheet mirror above the vanity.
In the space that used to be the master bathroom, all of the furr downs were removed. We replaced the existing window with three large windows, opening up the view to the backyard. We also added a new door opening up into the main living room, which was totally closed off before.
Our clients absolutely love their cool, bright, contemporary bathroom, as well as the new wall of windows in their master bedroom, where they are now able to enjoy their beautiful backyard!
Санузел с белой столешницей – фото дизайна интерьера
1

