Санузел с коричневыми фасадами и балками на потолке – фото дизайна интерьера
Сортировать:
Бюджет
Сортировать:Популярное за сегодня
1 - 20 из 209 фото
1 из 3

Light and Airy shiplap bathroom was the dream for this hard working couple. The goal was to totally re-create a space that was both beautiful, that made sense functionally and a place to remind the clients of their vacation time. A peaceful oasis. We knew we wanted to use tile that looks like shiplap. A cost effective way to create a timeless look. By cladding the entire tub shower wall it really looks more like real shiplap planked walls.
The center point of the room is the new window and two new rustic beams. Centered in the beams is the rustic chandelier.
Design by Signature Designs Kitchen Bath
Contractor ADR Design & Remodel
Photos by Gail Owens

This 1956 John Calder Mackay home had been poorly renovated in years past. We kept the 1400 sqft footprint of the home, but re-oriented and re-imagined the bland white kitchen to a midcentury olive green kitchen that opened up the sight lines to the wall of glass facing the rear yard. We chose materials that felt authentic and appropriate for the house: handmade glazed ceramics, bricks inspired by the California coast, natural white oaks heavy in grain, and honed marbles in complementary hues to the earth tones we peppered throughout the hard and soft finishes. This project was featured in the Wall Street Journal in April 2022.

Main level guest bath. The 12 x 24 paneled tile along the back wall adds a great textural element.
Идея дизайна: маленькая ванная комната в стиле ретро с плоскими фасадами, коричневыми фасадами, унитазом-моноблоком, серой плиткой, керамогранитной плиткой, серыми стенами, светлым паркетным полом, врезной раковиной, столешницей из искусственного кварца, бежевым полом, душем с распашными дверями, белой столешницей, тумбой под одну раковину, подвесной тумбой и балками на потолке для на участке и в саду
Идея дизайна: маленькая ванная комната в стиле ретро с плоскими фасадами, коричневыми фасадами, унитазом-моноблоком, серой плиткой, керамогранитной плиткой, серыми стенами, светлым паркетным полом, врезной раковиной, столешницей из искусственного кварца, бежевым полом, душем с распашными дверями, белой столешницей, тумбой под одну раковину, подвесной тумбой и балками на потолке для на участке и в саду

Стильный дизайн: главная ванная комната среднего размера в стиле кантри с коричневыми фасадами, отдельно стоящей ванной, открытым душем, бежевой плиткой, плиткой из травертина, бежевыми стенами, полом из цементной плитки, врезной раковиной, коричневым полом, бежевой столешницей, сиденьем для душа, тумбой под одну раковину, встроенной тумбой и балками на потолке - последний тренд

Пример оригинального дизайна: большой туалет в стиле кантри с плоскими фасадами, коричневыми фасадами, раздельным унитазом, коричневой плиткой, каменной плиткой, красными стенами, паркетным полом среднего тона, монолитной раковиной, столешницей из гранита, коричневым полом, черной столешницей, подвесной тумбой, балками на потолке и любой отделкой стен
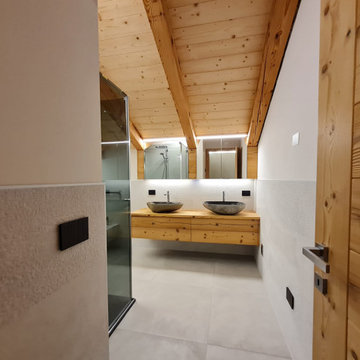
Mobile bagno su misura realizzato in abete anticato seconda patina compreso di due lavabi da appoggio in pietra.
Mobile pensile con travi ad incastro realizzato in abete anticato seconda patina, ante centrali rivestite con specchio e luci LED incassate.
Porta realizzata in abete anticato seconda patina con maniglia rettangolare cromo satinata.
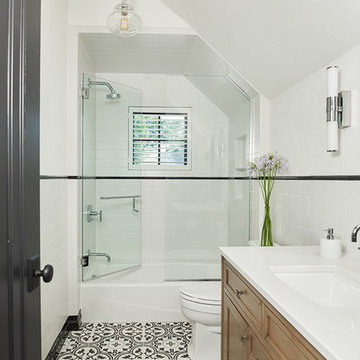
Пример оригинального дизайна: ванная комната в стиле неоклассика (современная классика) с коричневыми фасадами, накладной ванной, душем над ванной, раздельным унитазом, белой плиткой, плиткой кабанчик, белыми стенами, врезной раковиной, разноцветным полом, душем с распашными дверями, белой столешницей, тумбой под одну раковину, напольной тумбой и балками на потолке

На фото: туалет в стиле неоклассика (современная классика) с фасадами островного типа, коричневыми фасадами, инсталляцией, зелеными стенами, паркетным полом среднего тона, врезной раковиной, столешницей из кварцита, бежевым полом, черной столешницей, напольной тумбой и балками на потолке
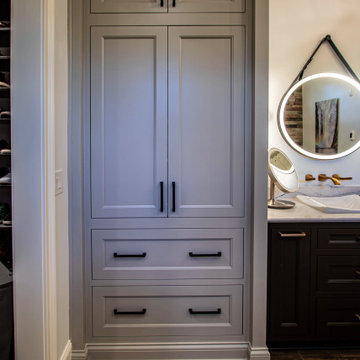
In this master bath, a custom-built painted inset vanity with Cambria Luxury Series quartz countertop was installed. Custom cabinets were installed in the closet with a Madera coffee stain wood countertop. Cambria Luxury Series quartz 10’ wall cladding surround was installed on the shower walls. Kohler Demi-Lav sinks in white. Amerock Blackrock hardware in Champagne Bronze and Black Bronze. Emser Larchmont Rue tile was installed on the wall behind the tub.

Beach house on the harbor in Newport with coastal décor and bright inviting colors.
Источник вдохновения для домашнего уюта: большая главная ванная комната в морском стиле с фасадами с декоративным кантом, коричневыми фасадами, отдельно стоящей ванной, угловым душем, унитазом-моноблоком, коричневой плиткой, керамической плиткой, белыми стенами, полом из керамической плитки, врезной раковиной, столешницей из искусственного кварца, бежевым полом, душем с распашными дверями, коричневой столешницей, сиденьем для душа, тумбой под две раковины, встроенной тумбой и балками на потолке
Источник вдохновения для домашнего уюта: большая главная ванная комната в морском стиле с фасадами с декоративным кантом, коричневыми фасадами, отдельно стоящей ванной, угловым душем, унитазом-моноблоком, коричневой плиткой, керамической плиткой, белыми стенами, полом из керамической плитки, врезной раковиной, столешницей из искусственного кварца, бежевым полом, душем с распашными дверями, коричневой столешницей, сиденьем для душа, тумбой под две раковины, встроенной тумбой и балками на потолке

Пример оригинального дизайна: большой главный совмещенный санузел в современном стиле с плоскими фасадами, коричневыми фасадами, двойным душем, унитазом-моноблоком, бежевой плиткой, керамической плиткой, серыми стенами, полом из винила, врезной раковиной, столешницей из кварцита, бежевым полом, открытым душем, бежевой столешницей, тумбой под две раковины, встроенной тумбой и балками на потолке

На фото: огромная главная ванная комната в стиле неоклассика (современная классика) с фасадами в стиле шейкер, коричневыми фасадами, ванной на ножках, душем без бортиков, бежевой плиткой, керамической плиткой, белыми стенами, полом из плитки под дерево, накладной раковиной, столешницей из кварцита, коричневым полом, душем с распашными дверями, белой столешницей, сиденьем для душа, тумбой под две раковины, встроенной тумбой, балками на потолке и стенами из вагонки

Light and Airy shiplap bathroom was the dream for this hard working couple. The goal was to totally re-create a space that was both beautiful, that made sense functionally and a place to remind the clients of their vacation time. A peaceful oasis. We knew we wanted to use tile that looks like shiplap. A cost effective way to create a timeless look. By cladding the entire tub shower wall it really looks more like real shiplap planked walls.
The center point of the room is the new window and two new rustic beams. Centered in the beams is the rustic chandelier.
Design by Signature Designs Kitchen Bath
Contractor ADR Design & Remodel
Photos by Gail Owens

This 1956 John Calder Mackay home had been poorly renovated in years past. We kept the 1400 sqft footprint of the home, but re-oriented and re-imagined the bland white kitchen to a midcentury olive green kitchen that opened up the sight lines to the wall of glass facing the rear yard. We chose materials that felt authentic and appropriate for the house: handmade glazed ceramics, bricks inspired by the California coast, natural white oaks heavy in grain, and honed marbles in complementary hues to the earth tones we peppered throughout the hard and soft finishes. This project was featured in the Wall Street Journal in April 2022.
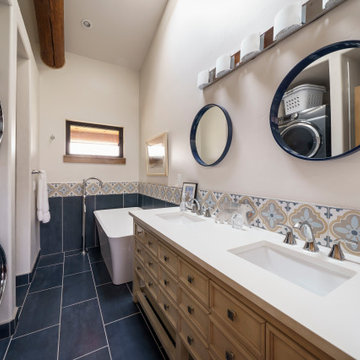
free standing tub, walk in shower, patterned tile floor, linear fireplace, log accented, sky light, sloped ceiling
На фото: ванная комната среднего размера в стиле рустика с фасадами с выступающей филенкой, коричневыми фасадами, отдельно стоящей ванной, душем в нише, раздельным унитазом, синей плиткой, стеклянной плиткой, белыми стенами, полом из керамической плитки, врезной раковиной, столешницей из искусственного кварца, синим полом, душем с распашными дверями, белой столешницей, тумбой под две раковины, напольной тумбой и балками на потолке с
На фото: ванная комната среднего размера в стиле рустика с фасадами с выступающей филенкой, коричневыми фасадами, отдельно стоящей ванной, душем в нише, раздельным унитазом, синей плиткой, стеклянной плиткой, белыми стенами, полом из керамической плитки, врезной раковиной, столешницей из искусственного кварца, синим полом, душем с распашными дверями, белой столешницей, тумбой под две раковины, напольной тумбой и балками на потолке с

Стильный дизайн: главная ванная комната в стиле неоклассика (современная классика) с коричневыми фасадами, отдельно стоящей ванной, мраморной плиткой, мраморным полом, настольной раковиной, мраморной столешницей, разноцветной столешницей, тумбой под две раковины, встроенной тумбой, балками на потолке и плоскими фасадами - последний тренд
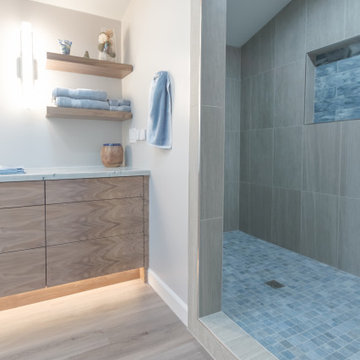
Идея дизайна: большой главный совмещенный санузел в современном стиле с плоскими фасадами, коричневыми фасадами, двойным душем, унитазом-моноблоком, бежевой плиткой, керамической плиткой, серыми стенами, полом из винила, врезной раковиной, столешницей из кварцита, бежевым полом, открытым душем, бежевой столешницей, тумбой под две раковины, встроенной тумбой и балками на потолке

Peter Stasek Architekt
Свежая идея для дизайна: огромная главная ванная комната в современном стиле с плоскими фасадами, коричневыми фасадами, накладной ванной, душем без бортиков, инсталляцией, серой плиткой, плиткой мозаикой, белыми стенами, паркетным полом среднего тона, подвесной раковиной, столешницей из искусственного камня, коричневым полом, открытым душем, белой столешницей, тумбой под одну раковину, подвесной тумбой и балками на потолке - отличное фото интерьера
Свежая идея для дизайна: огромная главная ванная комната в современном стиле с плоскими фасадами, коричневыми фасадами, накладной ванной, душем без бортиков, инсталляцией, серой плиткой, плиткой мозаикой, белыми стенами, паркетным полом среднего тона, подвесной раковиной, столешницей из искусственного камня, коричневым полом, открытым душем, белой столешницей, тумбой под одну раковину, подвесной тумбой и балками на потолке - отличное фото интерьера

Light and Airy shiplap bathroom was the dream for this hard working couple. The goal was to totally re-create a space that was both beautiful, that made sense functionally and a place to remind the clients of their vacation time. A peaceful oasis. We knew we wanted to use tile that looks like shiplap. A cost effective way to create a timeless look. By cladding the entire tub shower wall it really looks more like real shiplap planked walls.
The center point of the room is the new window and two new rustic beams. Centered in the beams is the rustic chandelier.
Design by Signature Designs Kitchen Bath
Contractor ADR Design & Remodel
Photos by Gail Owens
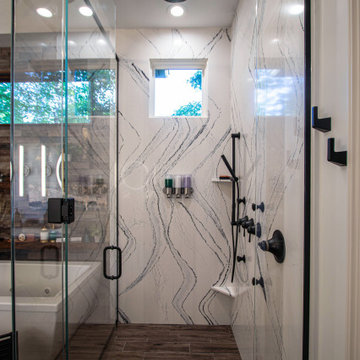
In this master bath, a custom-built painted inset vanity with Cambria Luxury Series quartz countertop was installed. Custom cabinets were installed in the closet with a Madera coffee stain wood countertop. Cambria Luxury Series quartz 10’ wall cladding surround was installed on the shower walls. Kohler Demi-Lav sinks in white. Amerock Blackrock hardware in Champagne Bronze and Black Bronze. Emser Larchmont Rue tile was installed on the wall behind the tub.
Санузел с коричневыми фасадами и балками на потолке – фото дизайна интерьера
1

