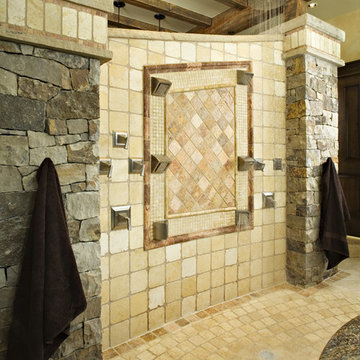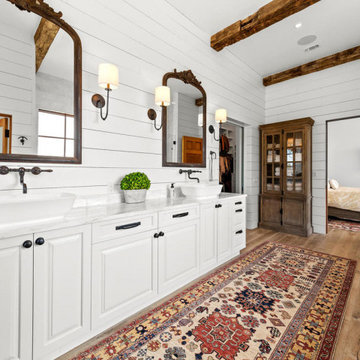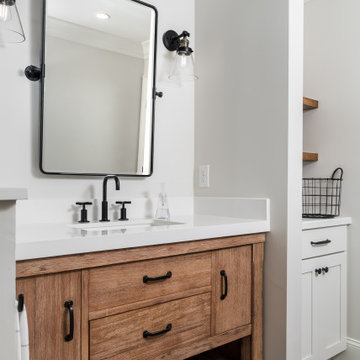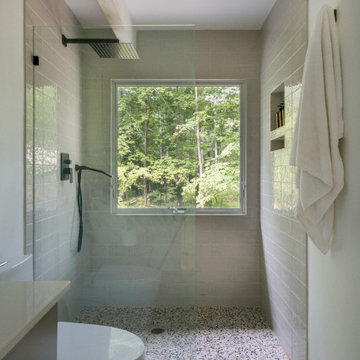Санузел с бежевым полом и балками на потолке – фото дизайна интерьера
Сортировать:
Бюджет
Сортировать:Популярное за сегодня
1 - 20 из 409 фото
1 из 3

This light-filled, modern master suite above a 1948 Colonial in Arlington, VA was a Contractor of the Year Award Winner, Residential Addition $100-$250K.
The bedroom and bath are separated by translucent, retractable doors. A floating, wall-mounted vanity and toilet with a curb-less shower create a contemporary atmosphere.

Embarking on the design journey of Wabi Sabi Refuge, I immersed myself in the profound quest for tranquility and harmony. This project became a testament to the pursuit of a tranquil haven that stirs a deep sense of calm within. Guided by the essence of wabi-sabi, my intention was to curate Wabi Sabi Refuge as a sacred space that nurtures an ethereal atmosphere, summoning a sincere connection with the surrounding world. Deliberate choices of muted hues and minimalist elements foster an environment of uncluttered serenity, encouraging introspection and contemplation. Embracing the innate imperfections and distinctive qualities of the carefully selected materials and objects added an exquisite touch of organic allure, instilling an authentic reverence for the beauty inherent in nature's creations. Wabi Sabi Refuge serves as a sanctuary, an evocative invitation for visitors to embrace the sublime simplicity, find solace in the imperfect, and uncover the profound and tranquil beauty that wabi-sabi unveils.

На фото: большая баня и сауна в стиле неоклассика (современная классика) с плоскими фасадами, фасадами цвета дерева среднего тона, ванной в нише, душевой комнатой, бежевой плиткой, керамической плиткой, белыми стенами, полом из керамической плитки, бежевым полом, душем с распашными дверями, белой столешницей, тумбой под две раковины, встроенной тумбой и балками на потолке с

Master bathroom w/ freestanding soaking tub
Идея дизайна: огромная главная ванная комната в стиле модернизм с фасадами с декоративным кантом, серыми фасадами, отдельно стоящей ванной, душем над ванной, раздельным унитазом, коричневой плиткой, керамогранитной плиткой, белыми стенами, полом из керамогранита, врезной раковиной, столешницей из гранита, бежевым полом, разноцветной столешницей, нишей, тумбой под две раковины, встроенной тумбой, балками на потолке и панелями на части стены
Идея дизайна: огромная главная ванная комната в стиле модернизм с фасадами с декоративным кантом, серыми фасадами, отдельно стоящей ванной, душем над ванной, раздельным унитазом, коричневой плиткой, керамогранитной плиткой, белыми стенами, полом из керамогранита, врезной раковиной, столешницей из гранита, бежевым полом, разноцветной столешницей, нишей, тумбой под две раковины, встроенной тумбой, балками на потолке и панелями на части стены

This tiny home has utilized space-saving design and put the bathroom vanity in the corner of the bathroom. Natural light in addition to track lighting makes this vanity perfect for getting ready in the morning. Triangle corner shelves give an added space for personal items to keep from cluttering the wood counter. This contemporary, costal Tiny Home features a bathroom with a shower built out over the tongue of the trailer it sits on saving space and creating space in the bathroom. This shower has it's own clear roofing giving the shower a skylight. This allows tons of light to shine in on the beautiful blue tiles that shape this corner shower. Stainless steel planters hold ferns giving the shower an outdoor feel. With sunlight, plants, and a rain shower head above the shower, it is just like an outdoor shower only with more convenience and privacy. The curved glass shower door gives the whole tiny home bathroom a bigger feel while letting light shine through to the rest of the bathroom. The blue tile shower has niches; built-in shower shelves to save space making your shower experience even better. The bathroom door is a pocket door, saving space in both the bathroom and kitchen to the other side. The frosted glass pocket door also allows light to shine through.

На фото: маленькая ванная комната в стиле рустика с кирпичным полом, каменной плиткой, желтыми стенами, балками на потолке и бежевым полом для на участке и в саду

Some spaces, like this bathroom, simply needed a little face lift so we made some changes to personalize the look for our clients. The framed, beveled mirror is actually a recessed medicine cabinet with hidden storage! On either side of the mirror are linear, modern, etched-glass and black metal light fixtures. Marble is seen throughout the home and we added it here as a backsplash. The new faucet compliments the lighting above.

Источник вдохновения для домашнего уюта: маленький туалет в современном стиле с серыми фасадами, унитазом-моноблоком, серой плиткой, белыми стенами, врезной раковиной, столешницей из искусственного кварца, бежевым полом, зеленой столешницей, подвесной тумбой и балками на потолке для на участке и в саду

Пример оригинального дизайна: большая главная ванная комната в стиле кантри с фасадами в стиле шейкер, белыми фасадами, отдельно стоящей ванной, душем без бортиков, белой плиткой, керамогранитной плиткой, серыми стенами, полом из керамогранита, врезной раковиной, столешницей из кварцита, бежевым полом, душем с распашными дверями, серой столешницей, сиденьем для душа, тумбой под две раковины, встроенной тумбой и балками на потолке

The stunningly pretty mosaic Fired Earth Palazzo tile is the feature of this room. They are as chic as the historic Italian buildings they are inspired by. The Matki enclosure in gold is an elegant centrepiece, complemented by the vintage washstand which has been lovingly redesigned from a Parisian sideboard.

Main level guest bath. The 12 x 24 paneled tile along the back wall adds a great textural element.
Идея дизайна: маленькая ванная комната в стиле ретро с плоскими фасадами, коричневыми фасадами, унитазом-моноблоком, серой плиткой, керамогранитной плиткой, серыми стенами, светлым паркетным полом, врезной раковиной, столешницей из искусственного кварца, бежевым полом, душем с распашными дверями, белой столешницей, тумбой под одну раковину, подвесной тумбой и балками на потолке для на участке и в саду
Идея дизайна: маленькая ванная комната в стиле ретро с плоскими фасадами, коричневыми фасадами, унитазом-моноблоком, серой плиткой, керамогранитной плиткой, серыми стенами, светлым паркетным полом, врезной раковиной, столешницей из искусственного кварца, бежевым полом, душем с распашными дверями, белой столешницей, тумбой под одну раковину, подвесной тумбой и балками на потолке для на участке и в саду

Пример оригинального дизайна: большая главная ванная комната в стиле неоклассика (современная классика) с фасадами в стиле шейкер, белыми фасадами, отдельно стоящей ванной, угловым душем, инсталляцией, белой плиткой, керамической плиткой, бежевыми стенами, полом из керамической плитки, накладной раковиной, столешницей из искусственного кварца, бежевым полом, душем с распашными дверями, белой столешницей, нишей, тумбой под две раковины, встроенной тумбой и балками на потолке

This Aspen retreat boasts both grandeur and intimacy. By combining the warmth of cozy textures and warm tones with the natural exterior inspiration of the Colorado Rockies, this home brings new life to the majestic mountains.

Источник вдохновения для домашнего уюта: ванная комната в стиле фьюжн с плоскими фасадами, светлыми деревянными фасадами, душем в нише, бежевой плиткой, бежевыми стенами, врезной раковиной, бежевым полом, открытым душем, бежевой столешницей, тумбой под одну раковину, встроенной тумбой, балками на потолке и деревянным потолком

Cypress Ceilings and Reclaimed Sinker Cypress Cabinets
Свежая идея для дизайна: главная ванная комната в стиле рустика с плоскими фасадами, фасадами цвета дерева среднего тона, отдельно стоящей ванной, унитазом-моноблоком, бежевой плиткой, полом из известняка, бежевым полом, серой столешницей, нишей, тумбой под две раковины, встроенной тумбой, балками на потолке и панелями на части стены - отличное фото интерьера
Свежая идея для дизайна: главная ванная комната в стиле рустика с плоскими фасадами, фасадами цвета дерева среднего тона, отдельно стоящей ванной, унитазом-моноблоком, бежевой плиткой, полом из известняка, бежевым полом, серой столешницей, нишей, тумбой под две раковины, встроенной тумбой, балками на потолке и панелями на части стены - отличное фото интерьера

На фото: туалет в стиле неоклассика (современная классика) с фасадами островного типа, коричневыми фасадами, инсталляцией, зелеными стенами, паркетным полом среднего тона, врезной раковиной, столешницей из кварцита, бежевым полом, черной столешницей, напольной тумбой и балками на потолке

Master bathroom featuring Calacatta Marble tops, 100 year old beams, ship lap, custom cabinetry
Идея дизайна: ванная комната в стиле кантри с фасадами с выступающей филенкой, белыми фасадами, накладной ванной, серой плиткой, мраморной плиткой, белыми стенами, паркетным полом среднего тона, настольной раковиной, мраморной столешницей, бежевым полом, душем с распашными дверями, серой столешницей, тумбой под две раковины, балками на потолке и стенами из вагонки
Идея дизайна: ванная комната в стиле кантри с фасадами с выступающей филенкой, белыми фасадами, накладной ванной, серой плиткой, мраморной плиткой, белыми стенами, паркетным полом среднего тона, настольной раковиной, мраморной столешницей, бежевым полом, душем с распашными дверями, серой столешницей, тумбой под две раковины, балками на потолке и стенами из вагонки

Crédit photo: Gilles Massicard
Свежая идея для дизайна: большой главный совмещенный санузел в современном стиле с открытыми фасадами, белыми фасадами, отдельно стоящей ванной, угловым душем, раздельным унитазом, белой плиткой, керамической плиткой, синими стенами, полом из ламината, накладной раковиной, столешницей из ламината, бежевым полом, открытым душем, бежевой столешницей, тумбой под две раковины, встроенной тумбой и балками на потолке - отличное фото интерьера
Свежая идея для дизайна: большой главный совмещенный санузел в современном стиле с открытыми фасадами, белыми фасадами, отдельно стоящей ванной, угловым душем, раздельным унитазом, белой плиткой, керамической плиткой, синими стенами, полом из ламината, накладной раковиной, столешницей из ламината, бежевым полом, открытым душем, бежевой столешницей, тумбой под две раковины, встроенной тумбой и балками на потолке - отличное фото интерьера

This full basement renovation included adding a mudroom area, media room, a bedroom, a full bathroom, a game room, a kitchen, a gym and a beautiful custom wine cellar. Our clients are a family that is growing, and with a new baby, they wanted a comfortable place for family to stay when they visited, as well as space to spend time themselves. They also wanted an area that was easy to access from the pool for entertaining, grabbing snacks and using a new full pool bath.We never treat a basement as a second-class area of the house. Wood beams, customized details, moldings, built-ins, beadboard and wainscoting give the lower level main-floor style. There’s just as much custom millwork as you’d see in the formal spaces upstairs. We’re especially proud of the wine cellar, the media built-ins, the customized details on the island, the custom cubbies in the mudroom and the relaxing flow throughout the entire space.

На фото: маленькая ванная комната в стиле ретро с открытым душем, раздельным унитазом, бежевой плиткой, керамической плиткой, белыми стенами, полом из терраццо, накладной раковиной, столешницей из искусственного кварца, бежевым полом, открытым душем, бежевой столешницей, напольной тумбой и балками на потолке для на участке и в саду с
Санузел с бежевым полом и балками на потолке – фото дизайна интерьера
1

