Санузел: освещение – фото дизайна интерьера
Сортировать:
Бюджет
Сортировать:Популярное за сегодня
1 - 20 из 36 фото
1 из 3
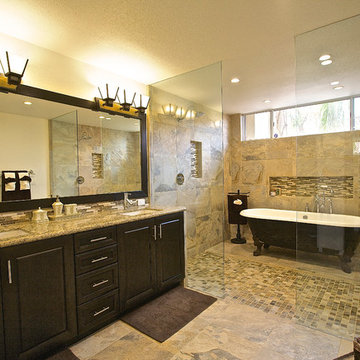
Photo: Kim Jones
Источник вдохновения для домашнего уюта: ванная комната: освещение в классическом стиле с врезной раковиной, фасадами с выступающей филенкой, темными деревянными фасадами, ванной на ножках, бежевой плиткой и душем без бортиков
Источник вдохновения для домашнего уюта: ванная комната: освещение в классическом стиле с врезной раковиной, фасадами с выступающей филенкой, темными деревянными фасадами, ванной на ножках, бежевой плиткой и душем без бортиков

An original turn-of-the-century Craftsman home had lost it original charm in the kitchen and bathroom, both renovated in the 1980s. The clients desired to restore the original look, while still giving the spaces an updated feel. Both rooms were gutted and new materials, fittings and appliances were installed, creating a strong reference to the history of the home, while still moving the house into the 21st century.
Photos by Melissa McCafferty

Источник вдохновения для домашнего уюта: маленькая ванная комната: освещение в современном стиле с угловым душем, белыми стенами, душевой кабиной, серым полом, душем с распашными дверями, плоскими фасадами, белыми фасадами, черной плиткой, плиткой мозаикой и консольной раковиной для на участке и в саду
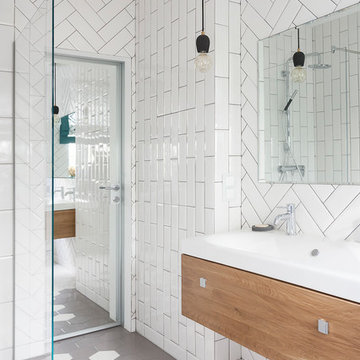
Тумба изготовлена по эскизам дизайнера. Фотограф Юрий Гришко.
Источник вдохновения для домашнего уюта: ванная комната: освещение в скандинавском стиле
Источник вдохновения для домашнего уюта: ванная комната: освещение в скандинавском стиле
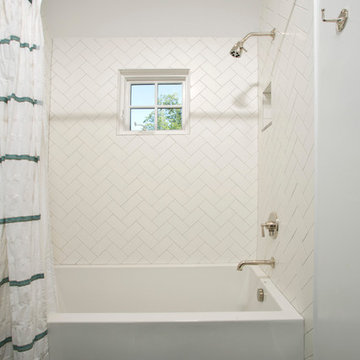
Our client said she was surprised to find the third bathroom, her son’s, has turned out to be her favorite. Perhaps it’s the subtle but captivating herringbone tile pattern in the shower, the contrasting granite countertop, or the charcoal hex tile floor that makes it so appealing. She also admitted it was hard to pick a favorite.
Photographer Greg Hadley

CHAD CHENIER PHOTOGRAPHY
Пример оригинального дизайна: маленький туалет: освещение в современном стиле с подвесной раковиной, зеркальной плиткой и белыми стенами для на участке и в саду
Пример оригинального дизайна: маленький туалет: освещение в современном стиле с подвесной раковиной, зеркальной плиткой и белыми стенами для на участке и в саду
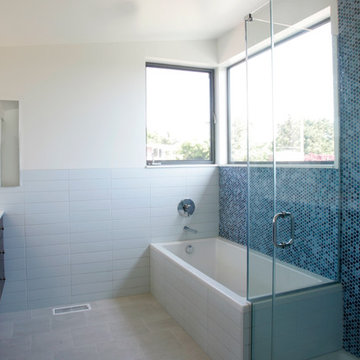
At the top of the hill, this Kensington home had modest beginnings as a “1940’s Ranchburger”, but with panoramic views of San Francisco to the west and Tilden Park to the east. Inspired by the Owner’s desire to realize the property’s potential and meet the needs of their creative family, our design approach started with a drive to connect common areas of the house with the outdoors. The flow of space from living, family, dining, and kitchen areas was reconfigured to open onto a new “wrap-around deck” in the rear yard. Special attention to space, light, and proportion led to raising the ceiling in the living/dining room creating a “great hall” at the center of the house. A new master bedroom suite, with private terrace and sitting room, was added upstairs under a butterfly roof that frames dramatic views on both sides of the house. A new gable over the entry for enhanced street presence. The eclectic mix of materials, forms, and saturated colors give the house a playful modern appeal.
Credits:
Photos by Mark Costantini
Contractor Lewis Fine Buildings
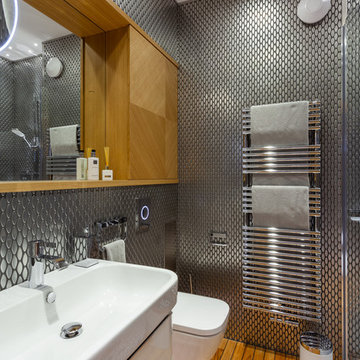
На фото: ванная комната: освещение в современном стиле с плоскими фасадами, белыми фасадами, инсталляцией, металлической плиткой, паркетным полом среднего тона, душевой кабиной и подвесной раковиной

Complete renovation of an unfinished basement in a classic south Minneapolis stucco home. Truly a transformation of the existing footprint to create a finished lower level complete with family room, ¾ bath, guest bedroom, and laundry. The clients charged the construction and design team with maintaining the integrity of their 1914 bungalow while renovating their unfinished basement into a finished lower level.
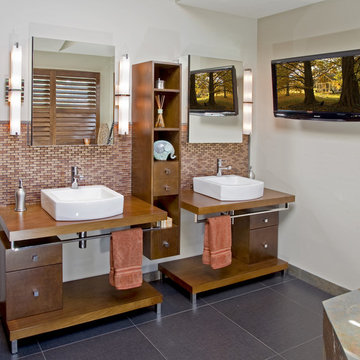
This master bath is a place of tranquility and peace, and it was transformed into an earthy, modern, adult retreat with a functional and unique design aesthetic. Our clients' deep love of art can be seen through the design and materials that made this master bath its own piece of artwork. The bathroom is filled with warm, earthy tones juxtaposed by clean, crisp lines and design. An under mount corner Jacuzzi tub is surrounded by rich materials, making it a major feature in the redesigned space. The large, oversized shower incorporates his and her shower heads, alcoves, Brazilian slate, and charcoal pebbles. A slate-covered, freestanding wall in the shower makes a statement, acting as a piece of sculpture in the room and creating more privacy for the shower area. The walnut floating cabinetry used for the his and hers vanities and central storage unit creates an open and airy feeling the the space while providing multiple storage solutions. The use of Brazilian multi-color slate, amber colored glass tile, black linen tile, and walnut cabinetry and shutters creates a relaxing retreat in which to escape from the everyday.
Photo: Randl Bye Photography
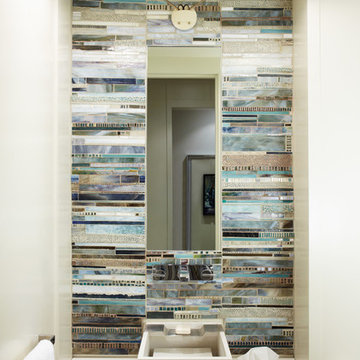
Michael Graydon
Свежая идея для дизайна: ванная комната: освещение в современном стиле с монолитной раковиной, разноцветной плиткой и плиткой мозаикой - отличное фото интерьера
Свежая идея для дизайна: ванная комната: освещение в современном стиле с монолитной раковиной, разноцветной плиткой и плиткой мозаикой - отличное фото интерьера
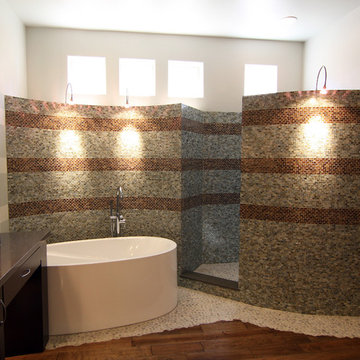
Источник вдохновения для домашнего уюта: ванная комната: освещение в современном стиле с темными деревянными фасадами, отдельно стоящей ванной, открытым душем, разноцветной плиткой, плиткой мозаикой, полом из галечной плитки, открытым душем и плоскими фасадами
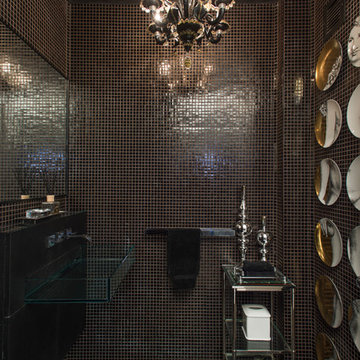
Located in one of the Ritz residential towers in Boston, the project was a complete renovation. The design and scope of work included the entire residence from marble flooring throughout, to movement of walls, new kitchen, bathrooms, all furnishings, lighting, closets, artwork and accessories. Smart home sound and wifi integration throughout including concealed electronic window treatments.
The challenge for the final project design was multifaceted. First and foremost to maintain a light, sheer appearance in the main open areas, while having a considerable amount of seating for living, dining and entertaining purposes. All the while giving an inviting peaceful feel,
and never interfering with the view which was of course the piece de resistance throughout.
Bringing a unique, individual feeling to each of the private rooms to surprise and stimulate the eye while navigating through the residence was also a priority and great pleasure to work on, while incorporating small details within each room to bind the flow from area to area which would not be necessarily obvious to the eye, but palpable in our minds in a very suttle manner. The combination of luxurious textures throughout brought a third dimension into the environments, and one of the many aspects that made the project so exceptionally unique, and a true pleasure to have created. Reach us www.themorsoncollection.com
Photography by Elevin Studio.
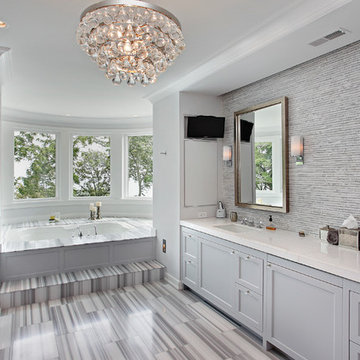
На фото: ванная комната: освещение в стиле неоклассика (современная классика) с удлиненной плиткой, серыми фасадами и серой плиткой с
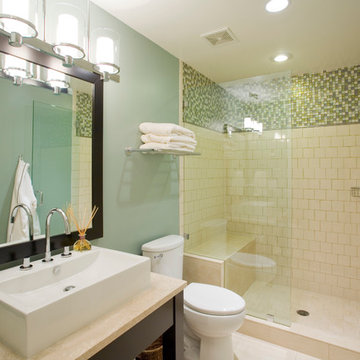
New Construction
H&H Design, Interiors
На фото: ванная комната: освещение в современном стиле с плиткой кабанчик, настольной раковиной и бежевым полом
На фото: ванная комната: освещение в современном стиле с плиткой кабанчик, настольной раковиной и бежевым полом

Powder room with a twist. This cozy powder room was completely transformed form top to bottom. Introducing playful patterns with tile and wallpaper. This picture shows the green vanity, vessel sink, circular mirror, pendant lighting, tile flooring, along with brass accents and hardware. Boston, MA.
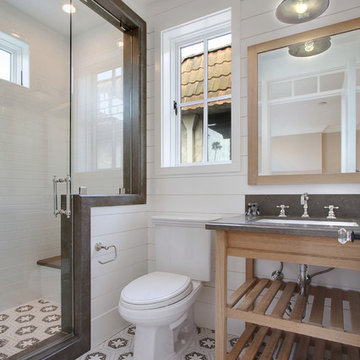
Architect: Brandon Architects Inc.
Contractor/Interior Designer: Patterson Construction, Newport Beach, CA.
Photos by: Jeri Keogel
Идея дизайна: ванная комната: освещение в морском стиле с плиткой мозаикой
Идея дизайна: ванная комната: освещение в морском стиле с плиткой мозаикой

Interior Design - Anthony Catalfano Interiors
General Construction and custom cabinetry - Woodmeister Master Builders
Photography - Gary Sloan Studios

Андрей Белимов-Гущин
На фото: главная ванная комната: освещение в современном стиле с душем над ванной, инсталляцией, белой плиткой, желтой плиткой, настольной раковиной, столешницей из дерева, серым полом, открытым душем, коричневой столешницей, открытыми фасадами и ванной в нише с
На фото: главная ванная комната: освещение в современном стиле с душем над ванной, инсталляцией, белой плиткой, желтой плиткой, настольной раковиной, столешницей из дерева, серым полом, открытым душем, коричневой столешницей, открытыми фасадами и ванной в нише с
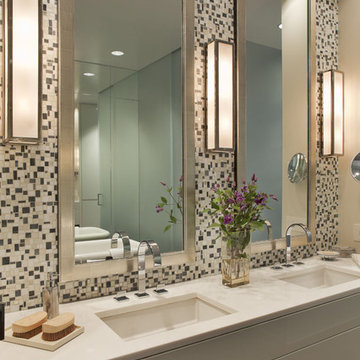
Источник вдохновения для домашнего уюта: ванная комната: освещение в современном стиле с плиткой мозаикой
Санузел: освещение – фото дизайна интерьера
1

