Санузел – фото дизайна интерьера класса люкс
Сортировать:
Бюджет
Сортировать:Популярное за сегодня
121 - 140 из 64 535 фото
1 из 2

Tall board and batten wainscoting is used to wrap this ensuite bath. An antique dresser was converted into a sink.
Идея дизайна: главная ванная комната среднего размера в классическом стиле с мраморным полом, накладной раковиной, мраморной столешницей, серым полом, белой столешницей, темными деревянными фасадами, фиолетовыми стенами и фасадами с утопленной филенкой
Идея дизайна: главная ванная комната среднего размера в классическом стиле с мраморным полом, накладной раковиной, мраморной столешницей, серым полом, белой столешницей, темными деревянными фасадами, фиолетовыми стенами и фасадами с утопленной филенкой
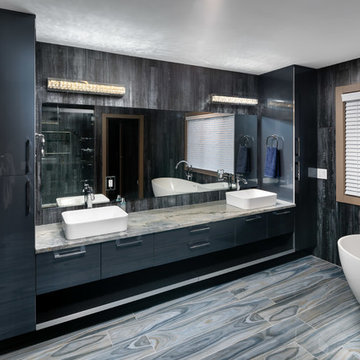
Идея дизайна: большая ванная комната в современном стиле с плоскими фасадами, серыми фасадами, отдельно стоящей ванной, серой плиткой, настольной раковиной, серым полом, бежевой столешницей, керамогранитной плиткой, черными стенами, полом из керамогранита, столешницей из кварцита, душем с распашными дверями и тумбой под две раковины

The guest bathroom's focal point is the dynamic black and white geometric patterned tile. The vanity is black and the hardware, faucets, mirror and sconce are all in matte brass. The vanity is topped with quartz. The shower has large matte white tiles we ran in a stacked pattern and we lined the back of the shampoo niche with floor tile for greater interest.
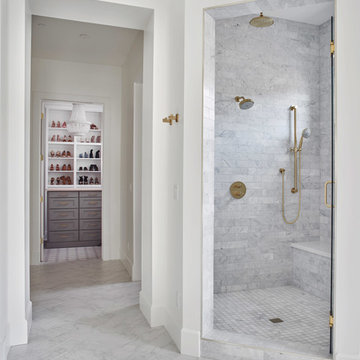
Roehner Ryan
Источник вдохновения для домашнего уюта: большая главная ванная комната в стиле кантри с фасадами в стиле шейкер, белыми фасадами, отдельно стоящей ванной, открытым душем, унитазом-моноблоком, белой плиткой, мраморной плиткой, белыми стенами, мраморным полом, врезной раковиной, столешницей из искусственного кварца, серым полом, душем с распашными дверями и серой столешницей
Источник вдохновения для домашнего уюта: большая главная ванная комната в стиле кантри с фасадами в стиле шейкер, белыми фасадами, отдельно стоящей ванной, открытым душем, унитазом-моноблоком, белой плиткой, мраморной плиткой, белыми стенами, мраморным полом, врезной раковиной, столешницей из искусственного кварца, серым полом, душем с распашными дверями и серой столешницей
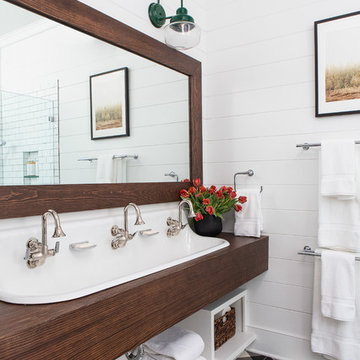
Architectural advisement, Interior Design, Custom Furniture Design & Art Curation by Chango & Co.
Architecture by Crisp Architects
Construction by Structure Works Inc.
Photography by Sarah Elliott
See the feature in Domino Magazine
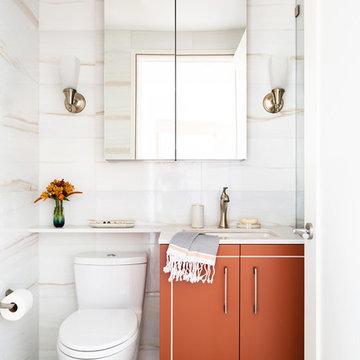
1/2 bath, with marble walls and a custom vanity.
Brittany Ambridge
Источник вдохновения для домашнего уюта: маленькая ванная комната в стиле неоклассика (современная классика) с белой плиткой, мраморной плиткой, белыми стенами, полом из керамогранита, синим полом, душем с распашными дверями, белой столешницей, плоскими фасадами, оранжевыми фасадами и врезной раковиной для на участке и в саду
Источник вдохновения для домашнего уюта: маленькая ванная комната в стиле неоклассика (современная классика) с белой плиткой, мраморной плиткой, белыми стенами, полом из керамогранита, синим полом, душем с распашными дверями, белой столешницей, плоскими фасадами, оранжевыми фасадами и врезной раковиной для на участке и в саду
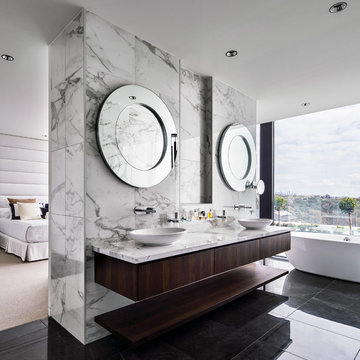
Peter Clarke
Свежая идея для дизайна: большая главная ванная комната в современном стиле с темными деревянными фасадами, отдельно стоящей ванной, белой плиткой, мраморной плиткой, белыми стенами, полом из керамогранита, мраморной столешницей, белой столешницей, плоскими фасадами, настольной раковиной и черным полом - отличное фото интерьера
Свежая идея для дизайна: большая главная ванная комната в современном стиле с темными деревянными фасадами, отдельно стоящей ванной, белой плиткой, мраморной плиткой, белыми стенами, полом из керамогранита, мраморной столешницей, белой столешницей, плоскими фасадами, настольной раковиной и черным полом - отличное фото интерьера
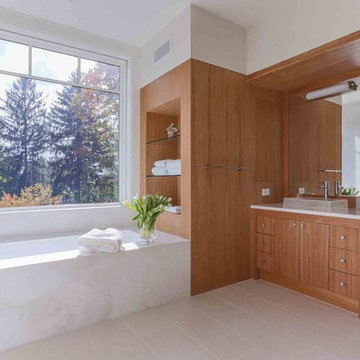
На фото: большая главная ванная комната в стиле модернизм с плоскими фасадами, фасадами цвета дерева среднего тона, ванной в нише, душем в нише, инсталляцией, белой плиткой, мраморной плиткой, белыми стенами, полом из керамической плитки, раковиной с несколькими смесителями, столешницей из кварцита, серым полом, душем с распашными дверями и белой столешницей с
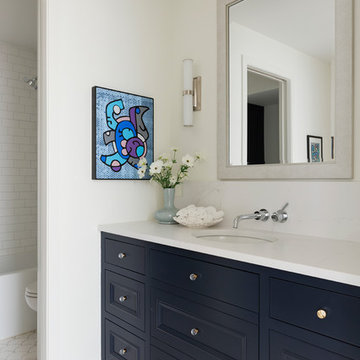
На фото: большая детская ванная комната в средиземноморском стиле с белой плиткой, белыми стенами, столешницей из искусственного кварца, белым полом, белой столешницей, фасадами с утопленной филенкой, черными фасадами, плиткой кабанчик и врезной раковиной

These repeat clients had remodeled almost their entire home with us except this bathroom! They decided they wanted to add a powder bath to increase the value of their home. What is now a powder bath and guest bath/walk-in closet, used to be one second master bathroom. You could access it from either the hallway or through the guest bedroom, so the entries were already there.
Structurally, the only major change was closing in a window and changing the size of another. Originally, there was two smaller vertical windows, so we closed off one and increased the size of the other. The remaining window is now 5' wide x 12' high and was placed up above the vanity mirrors. Three sconces were installed on either side and between the two mirrors to add more light.
The new shower/tub was placed where the closet used to be and what used to be the water closet, became the new walk-in closet.
There is plenty of room in the guest bath with functionality and flow and there is just enough room in the powder bath.
The design and finishes chosen in these bathrooms are eclectic, which matches the rest of their house perfectly!
They have an entire house "their style" and have now added the luxury of another bathroom to this already amazing home.
Check out our other Melshire Drive projects (and Mixed Metals bathroom) to see the rest of the beautifully eclectic house.

View of Steam Sower, shower bench and linear drain
На фото: большая главная ванная комната в стиле неоклассика (современная классика) с фасадами с выступающей филенкой, белыми фасадами, накладной ванной, двойным душем, унитазом-моноблоком, белой плиткой, керамогранитной плиткой, серыми стенами, мраморным полом, врезной раковиной, стеклянной столешницей, белым полом, душем с распашными дверями и белой столешницей
На фото: большая главная ванная комната в стиле неоклассика (современная классика) с фасадами с выступающей филенкой, белыми фасадами, накладной ванной, двойным душем, унитазом-моноблоком, белой плиткой, керамогранитной плиткой, серыми стенами, мраморным полом, врезной раковиной, стеклянной столешницей, белым полом, душем с распашными дверями и белой столешницей

Gorgeous new master bath!
Стильный дизайн: большая главная ванная комната в классическом стиле с фасадами с утопленной филенкой, белыми фасадами, серой плиткой, керамогранитной плиткой, столешницей из искусственного камня, серой столешницей, угловым душем, раздельным унитазом, серыми стенами, полом из керамической плитки, врезной раковиной, серым полом и душем с распашными дверями - последний тренд
Стильный дизайн: большая главная ванная комната в классическом стиле с фасадами с утопленной филенкой, белыми фасадами, серой плиткой, керамогранитной плиткой, столешницей из искусственного камня, серой столешницей, угловым душем, раздельным унитазом, серыми стенами, полом из керамической плитки, врезной раковиной, серым полом и душем с распашными дверями - последний тренд

Photo Credit: Pura Soul Photography
Стильный дизайн: маленькая детская ванная комната в стиле кантри с плоскими фасадами, фасадами цвета дерева среднего тона, угловой ванной, душем в нише, раздельным унитазом, белой плиткой, плиткой кабанчик, белыми стенами, полом из керамогранита, консольной раковиной, столешницей из искусственного кварца, черным полом, шторкой для ванной и белой столешницей для на участке и в саду - последний тренд
Стильный дизайн: маленькая детская ванная комната в стиле кантри с плоскими фасадами, фасадами цвета дерева среднего тона, угловой ванной, душем в нише, раздельным унитазом, белой плиткой, плиткой кабанчик, белыми стенами, полом из керамогранита, консольной раковиной, столешницей из искусственного кварца, черным полом, шторкой для ванной и белой столешницей для на участке и в саду - последний тренд
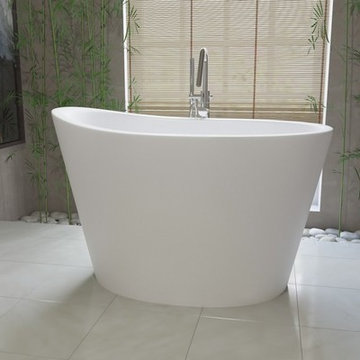
Exterior dimensions (in) 51.5 L x 36.25 W x 33.75 H
Inspired by ancient Japanese traditions of soaking in Ofuro tubs, the True Ofuro Japanese style bathtub is a ‘sit and soak’, solid surface bathtub, featuring a deep design for a full-body immersion. Crafted in Italy, this immaculately sculpted tub is available with an optional inline water heater and digital control panel with temperature display, which will reduce water consumption and provide for a prolonged soaking experience at very comfortable temperatures.
One of the True Ofuro's key features is it's carefully designed elevated rim for improved bathers neck and head support, and the convenient ergonomic seating, which allows the body to be comfortably emerged to maximum water capacity.
The international industrial design team, commissioned by Aquatica to create this product, used advanced CAD tools, modeling and repeated testing with real size prototype units, in order to reach the optimal balance between ergonomic comfort and visual appeal for this one of a kind bathtub.
Thanks to the AquateX™ material, this Japanese soaking tub retains heat for much longer and has a silky and smooth surface. Besides being one of our most space conscious bathtubs, the freestanding and petite construction of this Japanese style bathtub means that it can be installed pretty much anywhere in your bathroom.
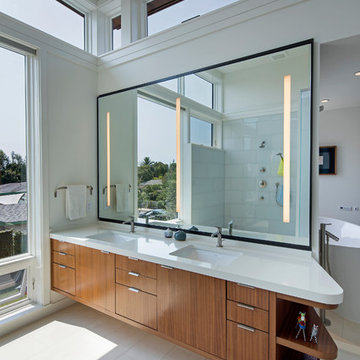
Tom Bonner
На фото: большая главная ванная комната в современном стиле с плоскими фасадами, темными деревянными фасадами, отдельно стоящей ванной, открытым душем, инсталляцией, стеклянной плиткой, полом из керамогранита, врезной раковиной, столешницей из искусственного кварца и желтой столешницей
На фото: большая главная ванная комната в современном стиле с плоскими фасадами, темными деревянными фасадами, отдельно стоящей ванной, открытым душем, инсталляцией, стеклянной плиткой, полом из керамогранита, врезной раковиной, столешницей из искусственного кварца и желтой столешницей

The layout of the master bathroom was created to be perfectly symmetrical which allowed us to incorporate his and hers areas within the same space. The bathtub crates a focal point seen from the hallway through custom designed louvered double door and the shower seen through the glass towards the back of the bathroom enhances the size of the space. Wet areas of the floor are finished in honed marble tiles and the entire floor was treated with any slip solution to ensure safety of the homeowners. The white marble background give the bathroom a light and feminine backdrop for the contrasting dark millwork adding energy to the space and giving it a complimentary masculine presence.
Storage is maximized by incorporating the two tall wood towers on either side of each vanity – it provides ample space needed in the bathroom and it is only 12” deep which allows you to find things easier that in traditional 24” deep cabinetry. Manmade quartz countertops are a functional and smart choice for white counters, especially on the make-up vanity. Vanities are cantilevered over the floor finished in natural white marble with soft organic pattern allow for full appreciation of the beauty of nature.
This home has a lot of inside/outside references, and even in this bathroom, the large window located inside the steam shower uses electrochromic glass (“smart” glass) which changes from clear to opaque at the push of a button. It is a simple, convenient, and totally functional solution in a bathroom.
The center of this bathroom is a freestanding tub identifying his and hers side and it is set in front of full height clear glass shower enclosure allowing the beauty of stone to continue uninterrupted onto the shower walls.
Photography: Craig Denis

The powder room features a stainless vessel sink on a gorgeous marble vanity.
На фото: большой туалет в стиле неоклассика (современная классика) с белыми фасадами, серыми стенами, темным паркетным полом, настольной раковиной, мраморной столешницей, коричневым полом, разноцветной столешницей и фасадами с утопленной филенкой с
На фото: большой туалет в стиле неоклассика (современная классика) с белыми фасадами, серыми стенами, темным паркетным полом, настольной раковиной, мраморной столешницей, коричневым полом, разноцветной столешницей и фасадами с утопленной филенкой с
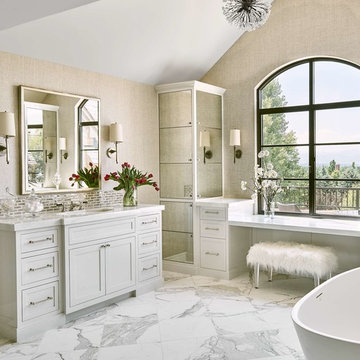
Пример оригинального дизайна: большая главная ванная комната в классическом стиле с отдельно стоящей ванной, белым полом, белой столешницей, фасадами в стиле шейкер, серыми фасадами, бежевыми стенами, мраморным полом и врезной раковиной

Стильный дизайн: большая главная ванная комната в стиле кантри с серыми фасадами, белым полом, белой столешницей, фасадами с утопленной филенкой, отдельно стоящей ванной, открытым душем, серой плиткой, белой плиткой, мраморной плиткой, белыми стенами, мраморным полом, врезной раковиной, мраморной столешницей и открытым душем - последний тренд
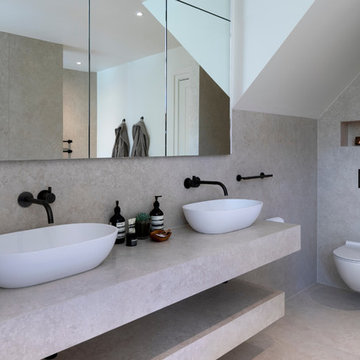
A stunning Master Bathroom with large stone bath tub, walk in rain shower, large format porcelain tiles, gun metal finish bathroom fittings, bespoke wood features and stylish Janey Butler Interiors throughout.
Санузел – фото дизайна интерьера класса люкс
7

