Прямая прачечная – фото дизайна интерьера
Сортировать:Популярное за сегодня
141 - 160 из 10 576 фото

Chambers + Chambers Architects
Amber Interiors
Tessa Neustadt, Photographer
Свежая идея для дизайна: прямая кладовка в стиле кантри с фасадами в стиле шейкер, белыми фасадами, мраморной столешницей, со стиральной и сушильной машиной рядом, черным полом и белой столешницей - отличное фото интерьера
Свежая идея для дизайна: прямая кладовка в стиле кантри с фасадами в стиле шейкер, белыми фасадами, мраморной столешницей, со стиральной и сушильной машиной рядом, черным полом и белой столешницей - отличное фото интерьера

Идея дизайна: большая прямая универсальная комната в стиле неоклассика (современная классика) с плоскими фасадами, серыми стенами, паркетным полом среднего тона, со стиральной и сушильной машиной рядом, коричневым полом, серыми фасадами и накладной мойкой
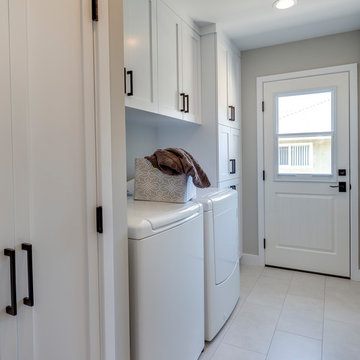
This Transitional Whole Home Remodel required that the interior of the home be gutted in order to create the open concept kitchen / great room. The floors, walls and roofs were all reinsulated. The exterior was also updated with new stucco, paint and roof. Note the craftsman style front door in black! We also updated the plumbing, electrical and mechanical. The location and size of the new windows were all optimized for lighting. Adding to the homes new look are Louvered Shutters on all of the windows. The homeowners couldn’t be happier with their NEW home!
The kitchen features white shaker cabinet doors and Torquay Cambria countertops. White subway tile is warmed by the Dark Oak Wood floor. The home office space was customized for the homeowners. It features white shaker style cabinets and a custom built-in desk to optimize space and functionality. The master bathroom features DeWils cabinetry in walnut with a shadow gray stain. The new vanity cabinet was specially designed to offer more storage. The stylistic niche design in the shower runs the entire width of the shower for a modernized and clean look. The same Cambria countertop is used in the bathrooms as was used in the kitchen. "Natural looking" materials, subtle with various surface textures in shades of white and gray, contrast the vanity color. The shower floor is Stone Cobbles while the bathroom flooring is a white concrete looking tile, both from DalTile. The Wood Looking Shower Tiles are from Arizona Tile. The hall or guest bathroom features the same materials as the master bath but also offers the homeowners a bathtub. The laundry room has white shaker style custom built in tall and upper cabinets. The flooring in the laundry room matches the bathroom flooring.

This second floor laundry area was created out of part of an existing master bathroom. It allowed the client to move their laundry station from the basement to the second floor, greatly improving efficiency.
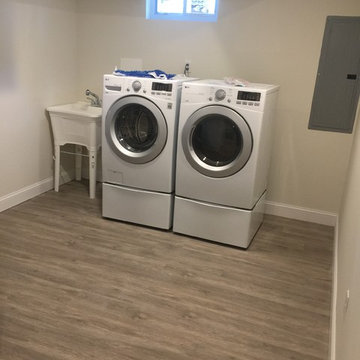
Пример оригинального дизайна: прямая универсальная комната среднего размера в классическом стиле с хозяйственной раковиной, бежевыми стенами, паркетным полом среднего тона, со стиральной и сушильной машиной рядом и бежевым полом
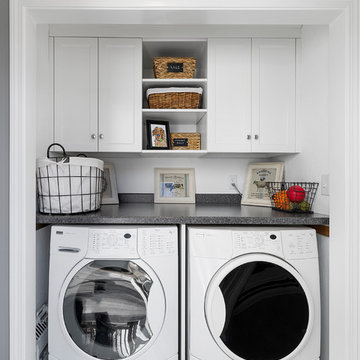
Ashland kitchen/laundry renovation
Пример оригинального дизайна: прямая кладовка среднего размера в классическом стиле с фасадами в стиле шейкер, белыми фасадами, столешницей из ламината, белыми стенами и со стиральной и сушильной машиной рядом
Пример оригинального дизайна: прямая кладовка среднего размера в классическом стиле с фасадами в стиле шейкер, белыми фасадами, столешницей из ламината, белыми стенами и со стиральной и сушильной машиной рядом
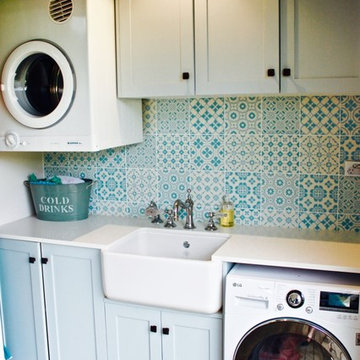
Свежая идея для дизайна: прямая кладовка в стиле кантри с фасадами в стиле шейкер, синими фасадами, синими стенами и с полувстраиваемой мойкой (с передним бортиком) - отличное фото интерьера
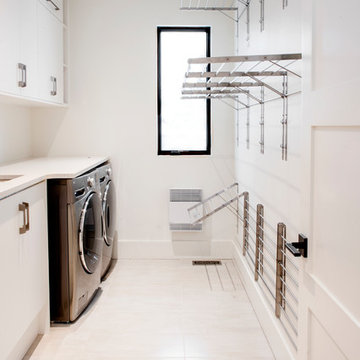
Spero Photography
На фото: отдельная, прямая прачечная в современном стиле с плоскими фасадами, белыми фасадами, столешницей из кварцевого агломерата, белыми стенами, полом из керамической плитки, со стиральной и сушильной машиной рядом и врезной мойкой
На фото: отдельная, прямая прачечная в современном стиле с плоскими фасадами, белыми фасадами, столешницей из кварцевого агломерата, белыми стенами, полом из керамической плитки, со стиральной и сушильной машиной рядом и врезной мойкой
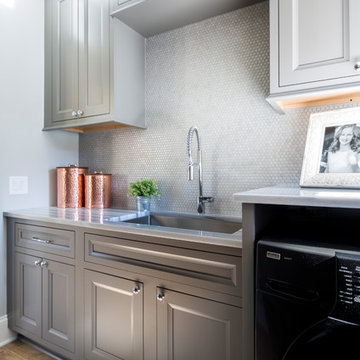
На фото: прямая универсальная комната среднего размера в стиле неоклассика (современная классика) с врезной мойкой, фасадами с утопленной филенкой, серыми фасадами, мраморной столешницей, серыми стенами, темным паркетным полом и со стиральной и сушильной машиной рядом

Joe Burull
Пример оригинального дизайна: большая прямая универсальная комната в стиле кантри с хозяйственной раковиной, фасадами в стиле шейкер, белыми фасадами, со стиральной и сушильной машиной рядом, белыми стенами, полом из керамогранита и бежевым полом
Пример оригинального дизайна: большая прямая универсальная комната в стиле кантри с хозяйственной раковиной, фасадами в стиле шейкер, белыми фасадами, со стиральной и сушильной машиной рядом, белыми стенами, полом из керамогранита и бежевым полом
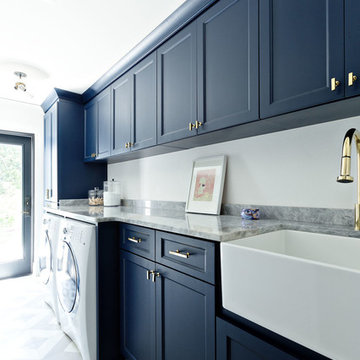
Свежая идея для дизайна: прямая прачечная в средиземноморском стиле с с полувстраиваемой мойкой (с передним бортиком), фасадами в стиле шейкер, мраморной столешницей, белыми стенами, со стиральной и сушильной машиной рядом и серой столешницей - отличное фото интерьера

Photography by Laura Hull.
Свежая идея для дизайна: большая прямая прачечная в классическом стиле с с полувстраиваемой мойкой (с передним бортиком), фасадами в стиле шейкер, синими фасадами, белыми стенами, со стиральной и сушильной машиной рядом, столешницей из кварцита, полом из керамической плитки, разноцветным полом и белой столешницей - отличное фото интерьера
Свежая идея для дизайна: большая прямая прачечная в классическом стиле с с полувстраиваемой мойкой (с передним бортиком), фасадами в стиле шейкер, синими фасадами, белыми стенами, со стиральной и сушильной машиной рядом, столешницей из кварцита, полом из керамической плитки, разноцветным полом и белой столешницей - отличное фото интерьера

A 55" wide laundry closet packs it in. The closet's former configuration was side by side machines on pedestals with a barely accessible shelf above. By stacking the machines, there was enough room for a small counter for folding, a drying bar and a few more accessible shelves. The best part is there is now also room for the kitty litter box. Unseen in the photo is the concealed cat door.
Note that the support panel for the countertop has been notched out in the back to provide easy access to the water shut off to the clothes washer.
Photo Credit: A Kitchen That Works LLC

New Mudroom entrance serves triple duty....as a mudroom, laundry room and green house conservatory.
copper and glass roof with windows and french doors flood the space with natural light.
the original home was built in the 1700's and added onto several times. Clawson Architects continues to work with the owners to update the home with modern amenities without sacrificing the authenticity or charm of the period details.
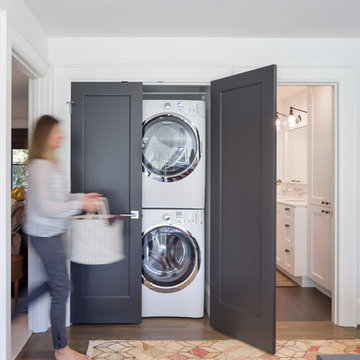
На фото: прямая универсальная комната среднего размера в стиле неоклассика (современная классика) с плоскими фасадами, серыми фасадами, белыми стенами, темным паркетным полом и с сушильной машиной на стиральной машине с

Стильный дизайн: маленькая отдельная, прямая прачечная в стиле неоклассика (современная классика) с врезной мойкой, плоскими фасадами, белыми фасадами, столешницей из кварцевого агломерата, серыми стенами, светлым паркетным полом, с сушильной машиной на стиральной машине и серой столешницей для на участке и в саду - последний тренд

Пример оригинального дизайна: отдельная, прямая прачечная среднего размера в скандинавском стиле с плоскими фасадами, белыми фасадами, деревянной столешницей, белыми стенами, с сушильной машиной на стиральной машине, серым полом, бежевой столешницей и монолитной мойкой
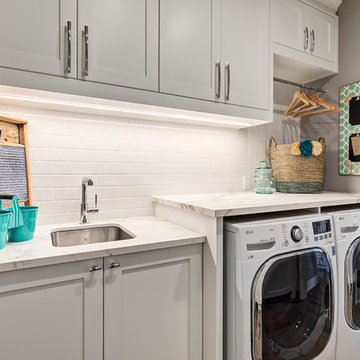
This laundry room-pantry combo space makes so much sense.
Designer: Nicole Muzechka
(Calgary Photos)
Стильный дизайн: прямая универсальная комната в стиле неоклассика (современная классика) с врезной мойкой, плоскими фасадами, серыми фасадами, серыми стенами, полом из керамической плитки, со стиральной и сушильной машиной рядом и столешницей из кварцита - последний тренд
Стильный дизайн: прямая универсальная комната в стиле неоклассика (современная классика) с врезной мойкой, плоскими фасадами, серыми фасадами, серыми стенами, полом из керамической плитки, со стиральной и сушильной машиной рядом и столешницей из кварцита - последний тренд

Aubrie Pick
Источник вдохновения для домашнего уюта: маленькая прямая кладовка в современном стиле с открытыми фасадами, серыми фасадами, столешницей из акрилового камня, серыми стенами, паркетным полом среднего тона и со стиральной и сушильной машиной рядом для на участке и в саду
Источник вдохновения для домашнего уюта: маленькая прямая кладовка в современном стиле с открытыми фасадами, серыми фасадами, столешницей из акрилового камня, серыми стенами, паркетным полом среднего тона и со стиральной и сушильной машиной рядом для на участке и в саду
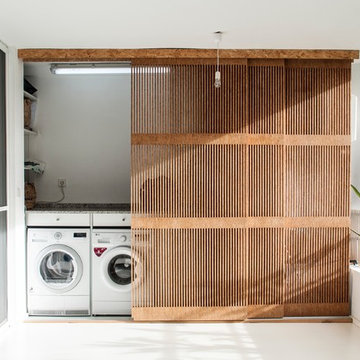
На фото: маленькая прямая кладовка в современном стиле с со стиральной и сушильной машиной рядом для на участке и в саду
Прямая прачечная – фото дизайна интерьера
8