Прямая лестница – фото дизайна интерьера
Сортировать:
Бюджет
Сортировать:Популярное за сегодня
81 - 100 из 28 235 фото
1 из 2
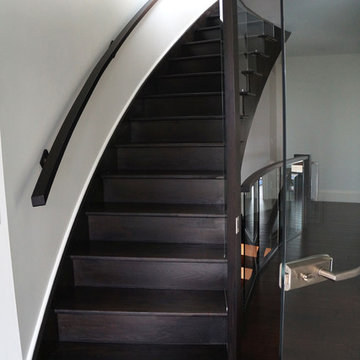
Стильный дизайн: прямая лестница среднего размера в стиле модернизм с крашенными деревянными ступенями без подступенок - последний тренд
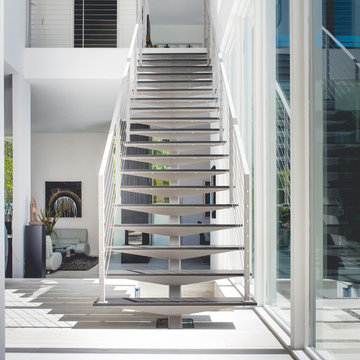
Идея дизайна: прямая лестница среднего размера в стиле модернизм с перилами из тросов и металлическими ступенями без подступенок
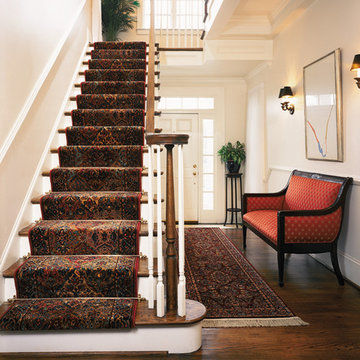
Стильный дизайн: прямая лестница среднего размера в классическом стиле с деревянными ступенями и крашенными деревянными подступенками - последний тренд
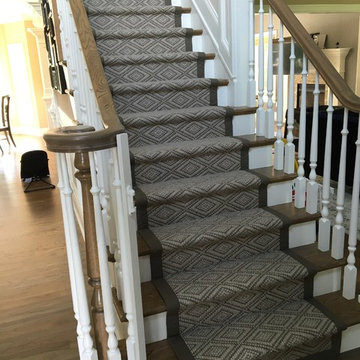
Carpet is manufactured by Design Materials Inc, binding is from Masland Carpet, installed by Custom Stair Runners.
Пример оригинального дизайна: прямая лестница среднего размера в стиле неоклассика (современная классика) с ступенями с ковровым покрытием и ковровыми подступенками
Пример оригинального дизайна: прямая лестница среднего размера в стиле неоклассика (современная классика) с ступенями с ковровым покрытием и ковровыми подступенками
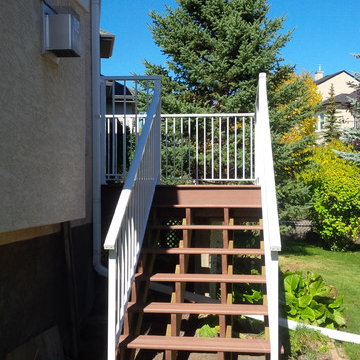
Стильный дизайн: прямая лестница среднего размера в современном стиле с деревянными ступенями без подступенок - последний тренд
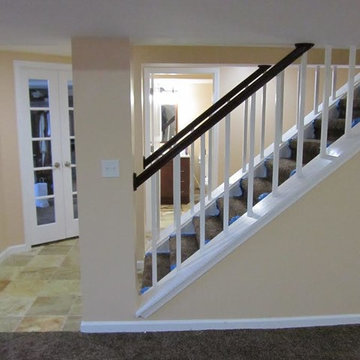
Источник вдохновения для домашнего уюта: прямая лестница среднего размера в стиле кантри с ступенями с ковровым покрытием и ковровыми подступенками
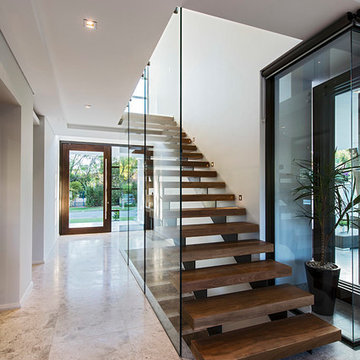
Стильный дизайн: прямая лестница в современном стиле с деревянными ступенями без подступенок - последний тренд
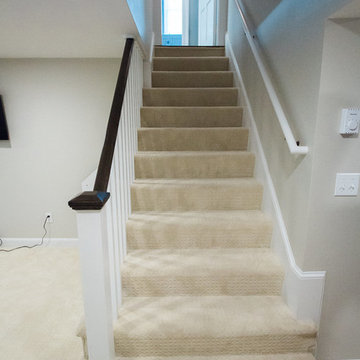
This basement was constructed from the studs out. The entire staircase is new, as are the floors, walls, ceiling and trim.
Источник вдохновения для домашнего уюта: прямая лестница среднего размера в классическом стиле с ступенями с ковровым покрытием и ковровыми подступенками
Источник вдохновения для домашнего уюта: прямая лестница среднего размера в классическом стиле с ступенями с ковровым покрытием и ковровыми подступенками
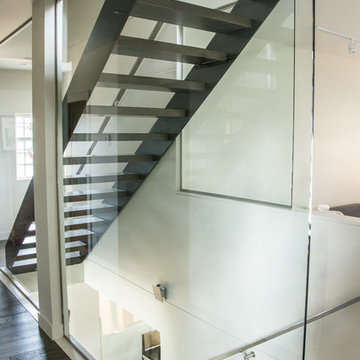
Morph Industries has been in operation since October 2007. In that time we have worked on many high end residences in Vancouver and Whistler area as our main focus for our architectural division.
We have a strong background in heavy structural steel as well as being self taught at stainless ornamental work and finishing. We are very proud to be able to fabricate some of the most beautiful ornamental metal work in the industry.
We are one of the only companies that is able to offer in-house ornamental stainless, aluminum and glass work as well as being fully certified for structural steel.
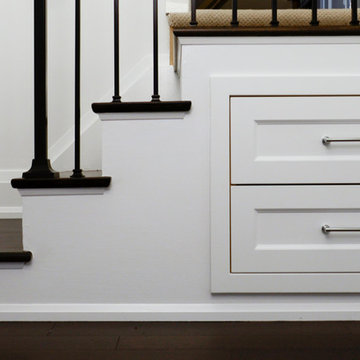
Стильный дизайн: прямая лестница среднего размера в стиле неоклассика (современная классика) с деревянными ступенями и крашенными деревянными подступенками - последний тренд
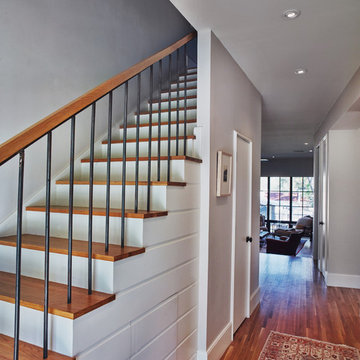
Remodel of a small one 1940's one story to a moderate sized two story Modern Farmhouse.
Dan Sellers
Источник вдохновения для домашнего уюта: прямая лестница в стиле модернизм с деревянными ступенями и крашенными деревянными подступенками
Источник вдохновения для домашнего уюта: прямая лестница в стиле модернизм с деревянными ступенями и крашенными деревянными подступенками
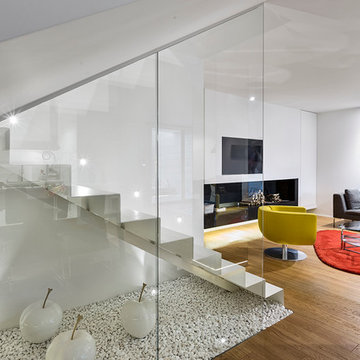
Источник вдохновения для домашнего уюта: большая прямая металлическая лестница в современном стиле с металлическими ступенями
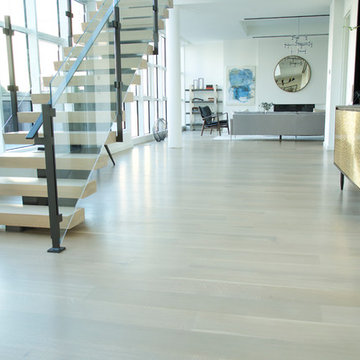
Источник вдохновения для домашнего уюта: прямая лестница среднего размера в стиле модернизм с деревянными ступенями и стеклянными перилами без подступенок

Источник вдохновения для домашнего уюта: большая прямая лестница в современном стиле с деревянными ступенями, стеклянными подступенками и стеклянными перилами
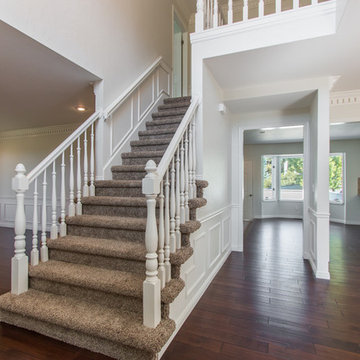
На фото: прямая лестница среднего размера в стиле неоклассика (современная классика) с ступенями с ковровым покрытием и ковровыми подступенками
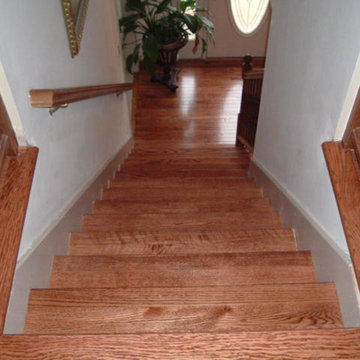
Пример оригинального дизайна: прямая деревянная лестница среднего размера в классическом стиле с деревянными ступенями и деревянными перилами
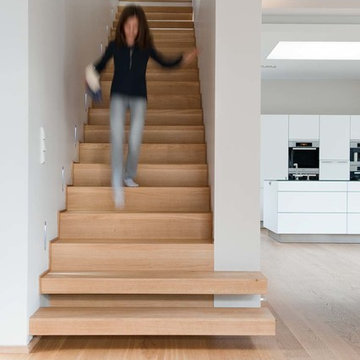
Идея дизайна: прямая деревянная лестница среднего размера в современном стиле с деревянными ступенями
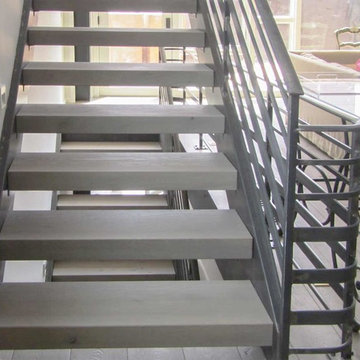
Light grey stair treads and dark gray metal railings lead through and around this home, spiraling up into a second level and a cantilevered living area that projects into the main space. Century Stair designed, manufactured and installed the staircase to complement the existing structural steel beams, materials selected by the clients to renovate flooring, furniture, appliances, and paint selections. We were able to create a staircase solution that was not merely for circulation throughout the home, but pieces of art to match the clients existing decor and an open interior design. CSC 1976-2020 © Century Stair Company ® All rights reserved.

Full gut renovation and facade restoration of an historic 1850s wood-frame townhouse. The current owners found the building as a decaying, vacant SRO (single room occupancy) dwelling with approximately 9 rooming units. The building has been converted to a two-family house with an owner’s triplex over a garden-level rental.
Due to the fact that the very little of the existing structure was serviceable and the change of occupancy necessitated major layout changes, nC2 was able to propose an especially creative and unconventional design for the triplex. This design centers around a continuous 2-run stair which connects the main living space on the parlor level to a family room on the second floor and, finally, to a studio space on the third, thus linking all of the public and semi-public spaces with a single architectural element. This scheme is further enhanced through the use of a wood-slat screen wall which functions as a guardrail for the stair as well as a light-filtering element tying all of the floors together, as well its culmination in a 5’ x 25’ skylight.
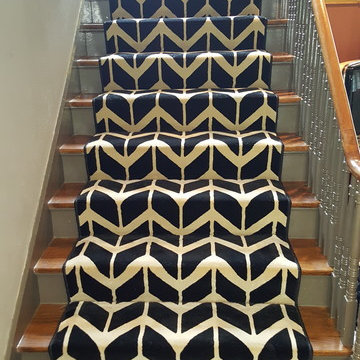
Flowers flooring
Стильный дизайн: прямая лестница в современном стиле с ступенями с ковровым покрытием и ковровыми подступенками - последний тренд
Стильный дизайн: прямая лестница в современном стиле с ступенями с ковровым покрытием и ковровыми подступенками - последний тренд
Прямая лестница – фото дизайна интерьера
5