Прямая кухня с полом из бамбука – фото дизайна интерьера
Сортировать:
Бюджет
Сортировать:Популярное за сегодня
1 - 20 из 398 фото
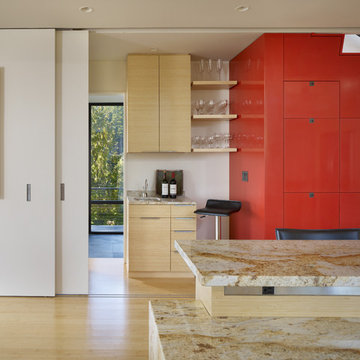
Photographer: Benjamin Benschneider
Стильный дизайн: прямая кухня-гостиная среднего размера в стиле модернизм с плоскими фасадами, гранитной столешницей, светлыми деревянными фасадами, островом, врезной мойкой и полом из бамбука - последний тренд
Стильный дизайн: прямая кухня-гостиная среднего размера в стиле модернизм с плоскими фасадами, гранитной столешницей, светлыми деревянными фасадами, островом, врезной мойкой и полом из бамбука - последний тренд
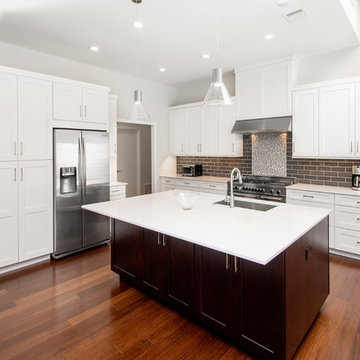
Our clients wanted to open up the wall between their kitchen and living areas to improve flow and continuity and they wanted to add a large island. They felt that although there were windows in both the kitchen and living area, it was still somewhat dark, so they wanted to brighten it up. There was a built-in wet bar in the corner of the family room that really wasn’t used much and they felt it was just wasted space. Their overall taste was clean, simple lines, white cabinets but still with a touch of style. They definitely wanted to lose all the gray cabinets and busy hardware.
We demoed all kitchen cabinets, countertops and light fixtures in the kitchen and wet bar area. All flooring in the kitchen and throughout main common areas was also removed. Waypoint Shaker Door style cabinets were installed with Leyton satin nickel hardware. The cabinets along the wall were painted linen and java on the island for a cool contrast. Beautiful Vicostone Misterio countertops were installed. Shadow glass subway tile was installed as the backsplash with a Susan Joblon Silver White and Grey Metallic Glass accent tile behind the cooktop. A large single basin undermount stainless steel sink was installed in the island with a Genta Spot kitchen faucet. The single light over the kitchen table was Seagull Lighting “Nance” and the two hanging over the island are Kuzco Lighting Vanier LED Pendants.
We removed the wet bar in the family room and added two large windows, creating a wall of windows to the backyard. This definitely helped bring more light in and open up the view to the pool. In addition to tearing out the wet bar and removing the wall between the kitchen, the fireplace was upgraded with an asymmetrical mantel finished in a modern Irving Park Gray 12x24” tile. To finish it all off and tie all the common areas together and really make it flow, the clients chose a 5” wide Java bamboo flooring. Our clients love their new spaces and the improved flow, efficiency and functionality of the kitchen and adjacent living spaces.
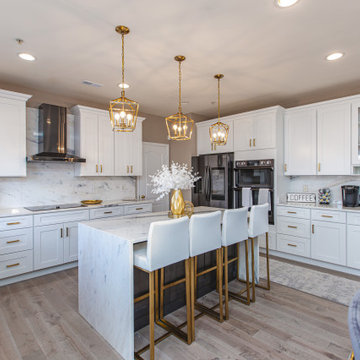
Simply beautiful
Источник вдохновения для домашнего уюта: большая прямая кухня в морском стиле с обеденным столом, двойной мойкой, фасадами в стиле шейкер, белыми фасадами, гранитной столешницей, белым фартуком, фартуком из сланца, черной техникой, полом из бамбука, островом, серым полом и белой столешницей
Источник вдохновения для домашнего уюта: большая прямая кухня в морском стиле с обеденным столом, двойной мойкой, фасадами в стиле шейкер, белыми фасадами, гранитной столешницей, белым фартуком, фартуком из сланца, черной техникой, полом из бамбука, островом, серым полом и белой столешницей
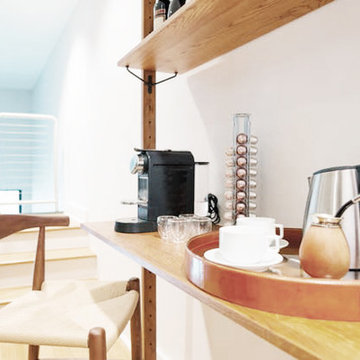
Shannon Fontaine
Пример оригинального дизайна: маленькая прямая кухня в стиле ретро с кладовкой, врезной мойкой, плоскими фасадами, черными фасадами, столешницей из кварцита, техникой из нержавеющей стали, полом из бамбука и островом для на участке и в саду
Пример оригинального дизайна: маленькая прямая кухня в стиле ретро с кладовкой, врезной мойкой, плоскими фасадами, черными фасадами, столешницей из кварцита, техникой из нержавеющей стали, полом из бамбука и островом для на участке и в саду

Источник вдохновения для домашнего уюта: большая прямая кухня-гостиная в стиле модернизм с с полувстраиваемой мойкой (с передним бортиком), белыми фасадами, столешницей из кварцита, серым фартуком, фартуком из керамической плитки, техникой из нержавеющей стали, полом из бамбука, островом и фасадами с выступающей филенкой
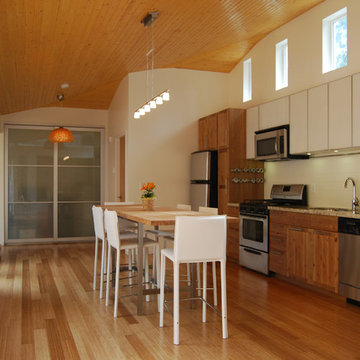
Photos by Ana Sandrin
Идея дизайна: маленькая прямая кухня в современном стиле с обеденным столом, двойной мойкой, стеклянными фасадами, фасадами цвета дерева среднего тона, гранитной столешницей, белым фартуком, фартуком из керамической плитки, техникой из нержавеющей стали, полом из бамбука и островом для на участке и в саду
Идея дизайна: маленькая прямая кухня в современном стиле с обеденным столом, двойной мойкой, стеклянными фасадами, фасадами цвета дерева среднего тона, гранитной столешницей, белым фартуком, фартуком из керамической плитки, техникой из нержавеющей стали, полом из бамбука и островом для на участке и в саду
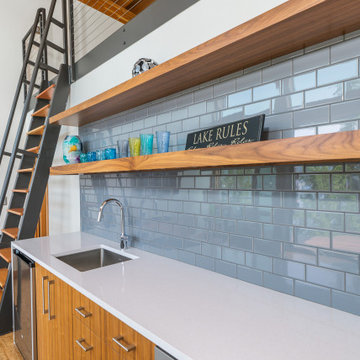
На фото: маленькая прямая кухня-гостиная в современном стиле с врезной мойкой, плоскими фасадами, фасадами цвета дерева среднего тона, столешницей из кварцевого агломерата, синим фартуком, фартуком из керамической плитки, техникой из нержавеющей стали, полом из бамбука, коричневым полом и белой столешницей без острова для на участке и в саду с
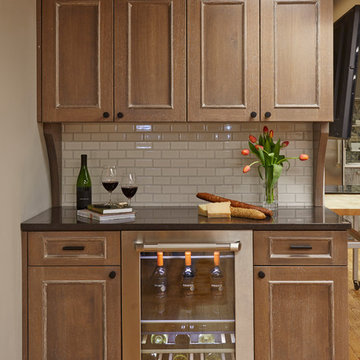
kaskel photo
Свежая идея для дизайна: большая прямая кухня в стиле рустика с обеденным столом, фасадами с утопленной филенкой, искусственно-состаренными фасадами, столешницей из кварцевого агломерата, белым фартуком, фартуком из плитки кабанчик, техникой из нержавеющей стали, полом из бамбука и островом - отличное фото интерьера
Свежая идея для дизайна: большая прямая кухня в стиле рустика с обеденным столом, фасадами с утопленной филенкой, искусственно-состаренными фасадами, столешницей из кварцевого агломерата, белым фартуком, фартуком из плитки кабанчик, техникой из нержавеющей стали, полом из бамбука и островом - отличное фото интерьера
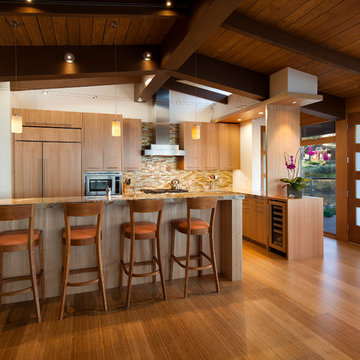
This kitchen features custom cabinets with a eucalyptus veneer, granite countertops, LED lighting, and an open beam ceiling.
Architect: Pacific Architects
General Contractor: Allen Construction
Photographer: Jim Bartsch
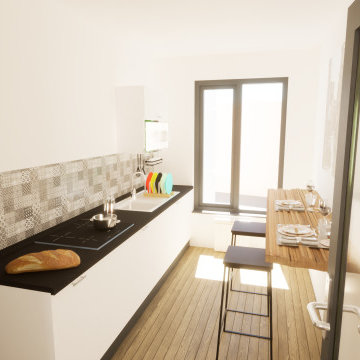
Rénovation et aménagement cuisine dans un projet de rénovation complète d'un appartement.
На фото: маленькая отдельная, прямая кухня в современном стиле с одинарной мойкой, фасадами с декоративным кантом, белыми фасадами, столешницей из ламината, серым фартуком, фартуком из цементной плитки, белой техникой, полом из бамбука, коричневым полом и черной столешницей без острова для на участке и в саду
На фото: маленькая отдельная, прямая кухня в современном стиле с одинарной мойкой, фасадами с декоративным кантом, белыми фасадами, столешницей из ламината, серым фартуком, фартуком из цементной плитки, белой техникой, полом из бамбука, коричневым полом и черной столешницей без острова для на участке и в саду
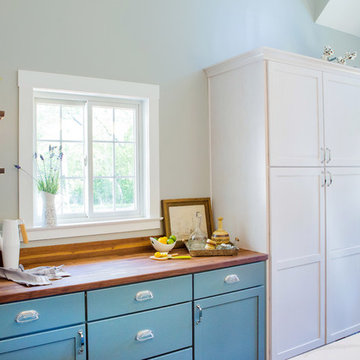
Built and designed by Shelton Design Build
Photo by: MissLPhotography
Идея дизайна: большая прямая кухня-гостиная в стиле кантри с с полувстраиваемой мойкой (с передним бортиком), фасадами в стиле шейкер, синими фасадами, техникой из нержавеющей стали, полом из бамбука, коричневым полом и деревянной столешницей
Идея дизайна: большая прямая кухня-гостиная в стиле кантри с с полувстраиваемой мойкой (с передним бортиком), фасадами в стиле шейкер, синими фасадами, техникой из нержавеющей стали, полом из бамбука, коричневым полом и деревянной столешницей

OPEN KITCHEN WITH QUARTZ COUNTER, MAPLE CABINETS, OPEN SHELVING, SLIDING BARN DOOR TO PANTRY, BUTCHER BLOCK COUNTERS, FARMHOUSE SINK , EXPOSED CHICAGO COMMON BRICK, WALK-IN PANTRY

This residence, sited above a river canyon, is comprised of two intersecting building forms. The primary building form contains main living spaces on the upper floor and a guest bedroom, workroom, and garage at ground level. The roof rises from the intimacy of the master bedroom to provide a greater volume for the living room, while opening up to capture mountain views to the west and sun to the south. The secondary building form, with an opposing roof slope contains the kitchen, the entry, and the stair leading up to the main living space.
A.I.A. Wyoming Chapter Design Award of Merit 2008
Project Year: 2008

Свежая идея для дизайна: прямая кухня среднего размера в современном стиле с обеденным столом, врезной мойкой, плоскими фасадами, черными фасадами, столешницей из кварцита, разноцветным фартуком, черной техникой, полом из бамбука, островом, коричневым полом, разноцветной столешницей и сводчатым потолком - отличное фото интерьера

Photography © Claudia Uribe-Touri
Источник вдохновения для домашнего уюта: большая прямая кухня в современном стиле с обеденным столом, врезной мойкой, плоскими фасадами, фасадами цвета дерева среднего тона, мраморной столешницей, разноцветным фартуком, фартуком из мрамора, техникой из нержавеющей стали, полом из бамбука, островом и бежевым полом
Источник вдохновения для домашнего уюта: большая прямая кухня в современном стиле с обеденным столом, врезной мойкой, плоскими фасадами, фасадами цвета дерева среднего тона, мраморной столешницей, разноцветным фартуком, фартуком из мрамора, техникой из нержавеющей стали, полом из бамбука, островом и бежевым полом
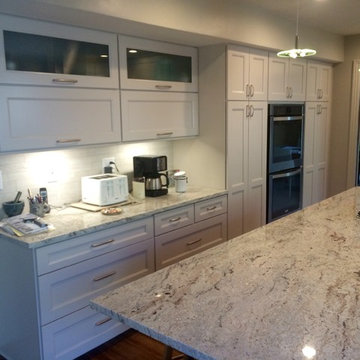
Jolene Amico, Masterbrand Kemper cabinetry, Doorstyle: Amstead maple. Dover finish, Island: door style: Amstead maple. Storm finish, Granite: river white, Frosted glass, Wine rack, Top hinge wall cabinets, Toe kick drawers, Bamboo flooring
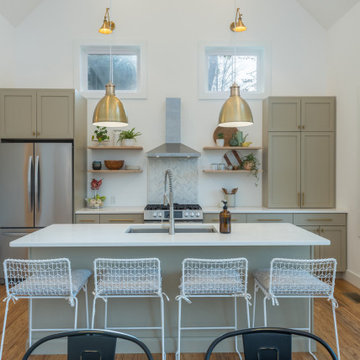
Open kitchen with large island, floating shelves, and herringbone backsplash.
На фото: прямая кухня среднего размера в стиле неоклассика (современная классика) с обеденным столом, врезной мойкой, фасадами в стиле шейкер, бежевыми фасадами, столешницей из кварцевого агломерата, белым фартуком, фартуком из керамической плитки, техникой из нержавеющей стали, полом из бамбука, островом, коричневым полом и белой столешницей
На фото: прямая кухня среднего размера в стиле неоклассика (современная классика) с обеденным столом, врезной мойкой, фасадами в стиле шейкер, бежевыми фасадами, столешницей из кварцевого агломерата, белым фартуком, фартуком из керамической плитки, техникой из нержавеющей стали, полом из бамбука, островом, коричневым полом и белой столешницей
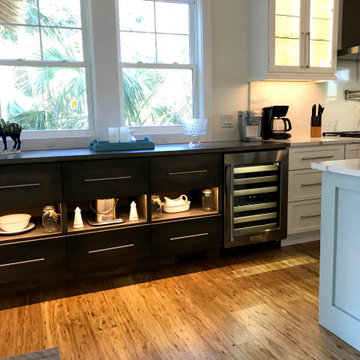
Contemporary open floor plan with custom kitchen part of massive remodel and two story edition on Bald Head Island
Пример оригинального дизайна: огромная прямая кухня в стиле модернизм с обеденным столом, врезной мойкой, фасадами в стиле шейкер, белыми фасадами, столешницей из кварцевого агломерата, белым фартуком, фартуком из кварцевого агломерата, техникой из нержавеющей стали, полом из бамбука, островом, коричневым полом и белой столешницей
Пример оригинального дизайна: огромная прямая кухня в стиле модернизм с обеденным столом, врезной мойкой, фасадами в стиле шейкер, белыми фасадами, столешницей из кварцевого агломерата, белым фартуком, фартуком из кварцевого агломерата, техникой из нержавеющей стали, полом из бамбука, островом, коричневым полом и белой столешницей
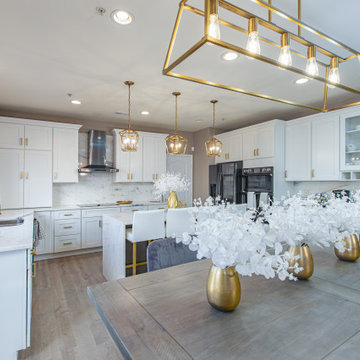
Simply beautiful
На фото: большая прямая кухня в морском стиле с обеденным столом, двойной мойкой, фасадами в стиле шейкер, белыми фасадами, гранитной столешницей, белым фартуком, фартуком из сланца, черной техникой, полом из бамбука, островом, серым полом и белой столешницей
На фото: большая прямая кухня в морском стиле с обеденным столом, двойной мойкой, фасадами в стиле шейкер, белыми фасадами, гранитной столешницей, белым фартуком, фартуком из сланца, черной техникой, полом из бамбука, островом, серым полом и белой столешницей
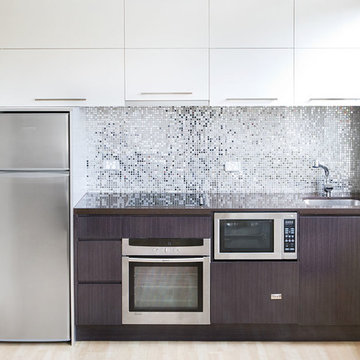
Super compact stylish bathroom and kitchen for small one bedroom apartment in woollahra.
A continuity of dark wood laminate throughout bathroom and kitchen, the introduction of a strong feature kitchen splash back wall.
Прямая кухня с полом из бамбука – фото дизайна интерьера
1