Прямая кладовка – фото дизайна интерьера
Сортировать:
Бюджет
Сортировать:Популярное за сегодня
161 - 180 из 869 фото
1 из 3

На фото: маленькая прямая кладовка в стиле кантри с белыми фасадами, гранитной столешницей, со стиральной и сушильной машиной рядом, плоскими фасадами, бежевыми стенами, темным паркетным полом и коричневым полом для на участке и в саду

Richard Mandelkorn
A newly connected hallway leading to the master suite had the added benefit of a new laundry closet squeezed in; the original home had a cramped closet in the kitchen downstairs. The space was made efficient with a countertop for folding, a hanging drying rack and cabinet for storage. All is concealed by a traditional barn door, and lit by a new expansive window opposite.
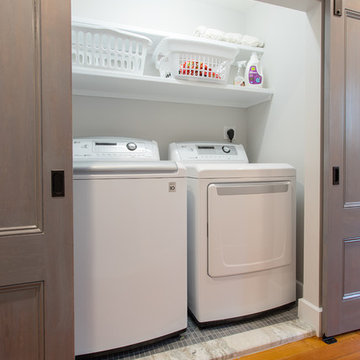
Evan White
Пример оригинального дизайна: маленькая прямая кладовка в современном стиле с белыми стенами, полом из керамической плитки и со стиральной и сушильной машиной рядом для на участке и в саду
Пример оригинального дизайна: маленькая прямая кладовка в современном стиле с белыми стенами, полом из керамической плитки и со стиральной и сушильной машиной рядом для на участке и в саду

Within the master bedroom was a small entry hallway and extra closet. A perfect spot to carve out a small laundry room. Full sized stacked washer and dryer fit perfectly with left over space for adjustable shelves to hold supplies. New louvered doors offer ventilation and work nicely with the home’s plantation shutters throughout. Photography by Erika Bierman

Пример оригинального дизайна: маленькая прямая кладовка в современном стиле с открытыми фасадами, белыми фасадами, столешницей из акрилового камня, белыми стенами, паркетным полом среднего тона, со стиральной и сушильной машиной рядом, коричневым полом и белой столешницей для на участке и в саду

Converting the old family room to something practical required a lot of attention to the need of storage space and creation on nooks and functioning built-in cabinets.
Everything was custom made to fit the clients need.
A hidden slide in full height cabinet was design and built to house the stackable washer and dryer.
The most enjoyable part was recreating the new red oak floor with grooves and pegs that will match the existing 60 years old flooring in the main house.

Laundry room with side by side washer dryer.
На фото: маленькая прямая кладовка в классическом стиле с столешницей из кварцевого агломерата, бежевыми стенами, паркетным полом среднего тона, со стиральной и сушильной машиной рядом, коричневым полом и разноцветной столешницей для на участке и в саду
На фото: маленькая прямая кладовка в классическом стиле с столешницей из кварцевого агломерата, бежевыми стенами, паркетным полом среднего тона, со стиральной и сушильной машиной рядом, коричневым полом и разноцветной столешницей для на участке и в саду

This gorgeous beach condo sits on the banks of the Pacific ocean in Solana Beach, CA. The previous design was dark, heavy and out of scale for the square footage of the space. We removed an outdated bulit in, a column that was not supporting and all the detailed trim work. We replaced it with white kitchen cabinets, continuous vinyl plank flooring and clean lines throughout. The entry was created by pulling the lower portion of the bookcases out past the wall to create a foyer. The shelves are open to both sides so the immediate view of the ocean is not obstructed. New patio sliders now open in the center to continue the view. The shiplap ceiling was updated with a fresh coat of paint and smaller LED can lights. The bookcases are the inspiration color for the entire design. Sea glass green, the color of the ocean, is sprinkled throughout the home. The fireplace is now a sleek contemporary feel with a tile surround. The mantel is made from old barn wood. A very special slab of quartzite was used for the bookcase counter, dining room serving ledge and a shelf in the laundry room. The kitchen is now white and bright with glass tile that reflects the colors of the water. The hood and floating shelves have a weathered finish to reflect drift wood. The laundry room received a face lift starting with new moldings on the door, fresh paint, a rustic cabinet and a stone shelf. The guest bathroom has new white tile with a beachy mosaic design and a fresh coat of paint on the vanity. New hardware, sinks, faucets, mirrors and lights finish off the design. The master bathroom used to be open to the bedroom. We added a wall with a barn door for privacy. The shower has been opened up with a beautiful pebble tile water fall. The pebbles are repeated on the vanity with a natural edge finish. The vanity received a fresh paint job, new hardware, faucets, sinks, mirrors and lights. The guest bedroom has a custom double bunk with reading lamps for the kiddos. This space now reflects the community it is in, and we have brought the beach inside.

Источник вдохновения для домашнего уюта: прямая кладовка в морском стиле с серыми стенами, светлым паркетным полом, со стиральной и сушильной машиной рядом и бежевым полом

Стильный дизайн: прямая кладовка в стиле неоклассика (современная классика) с накладной мойкой, плоскими фасадами, черными фасадами, светлым паркетным полом, с сушильной машиной на стиральной машине, бежевым полом и белой столешницей - последний тренд
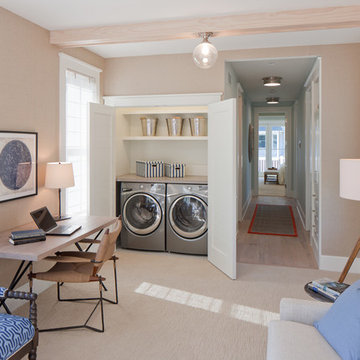
Идея дизайна: маленькая прямая кладовка в стиле неоклассика (современная классика) с столешницей из кварцевого агломерата, белыми стенами, ковровым покрытием, со стиральной и сушильной машиной рядом и бежевым полом для на участке и в саду

This second floor laundry area was created out of part of an existing master bathroom. It allowed the client to move their laundry station from the basement to the second floor, greatly improving efficiency.

Laundry at top of stair landing behind large sliding panels. Each panel is scribed to look like 3 individual doors with routed door pulls as a continuation of the bedroom wardrobe
Image by: Jack Lovel Photography
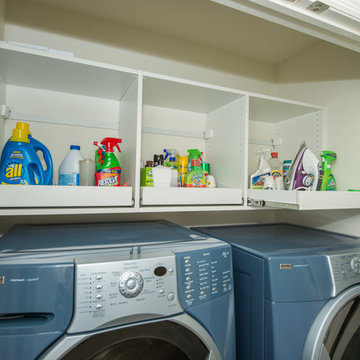
На фото: маленькая прямая кладовка в стиле кантри с открытыми фасадами, белыми фасадами, белыми стенами и со стиральной и сушильной машиной рядом для на участке и в саду
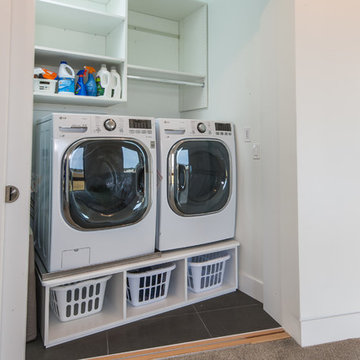
Laundry closet on second floor of custom home by Boardwalk Builders.
Rehoboth Beach, DE
www.boardwalkbuilders.com
photos Sue Fortier
Свежая идея для дизайна: прямая кладовка среднего размера в стиле модернизм с открытыми фасадами, белыми стенами, полом из керамогранита и со стиральной и сушильной машиной рядом - отличное фото интерьера
Свежая идея для дизайна: прямая кладовка среднего размера в стиле модернизм с открытыми фасадами, белыми стенами, полом из керамогранита и со стиральной и сушильной машиной рядом - отличное фото интерьера
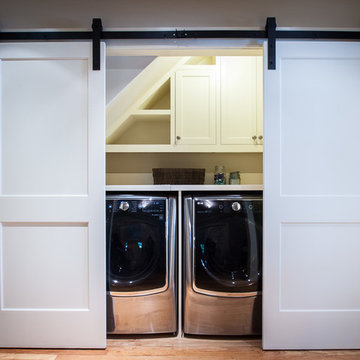
www.alanclarkarchitects.com
На фото: маленькая прямая кладовка в стиле неоклассика (современная классика) с фасадами в стиле шейкер, белыми фасадами, серыми стенами, светлым паркетным полом, со стиральной и сушильной машиной рядом и бежевым полом для на участке и в саду
На фото: маленькая прямая кладовка в стиле неоклассика (современная классика) с фасадами в стиле шейкер, белыми фасадами, серыми стенами, светлым паркетным полом, со стиральной и сушильной машиной рядом и бежевым полом для на участке и в саду
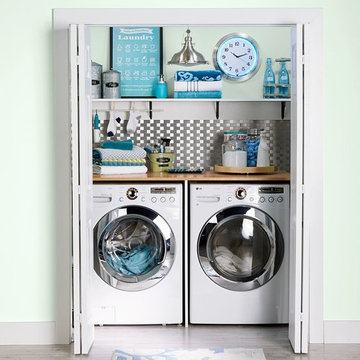
How fun is this laundry room? Just by incorporating some punch of color, the space is enlivened and becomes less of an eyesore. The backsplash is equally as brilliant in bouncing light about, being the appliances are placed inside of a closet.
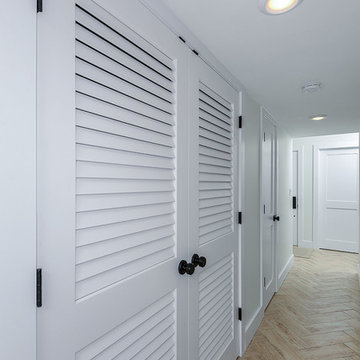
Grey Street Studios
Пример оригинального дизайна: прямая кладовка в стиле модернизм с фасадами с филенкой типа жалюзи, белыми фасадами, белыми стенами и с сушильной машиной на стиральной машине
Пример оригинального дизайна: прямая кладовка в стиле модернизм с фасадами с филенкой типа жалюзи, белыми фасадами, белыми стенами и с сушильной машиной на стиральной машине
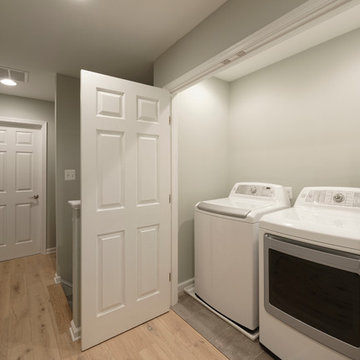
Addition of a spacious and bright laundry closet in the new second floor addition.
Products we used:
Laundry Floor: Lowe's Style Selections porcelain floor tile in Skyros Gray Glazed
Paint: Sherwin Williams "Lapland Ice"
Wood Flooring: Jasper Hardwood's French Oak Collection in "Lighthouse White"
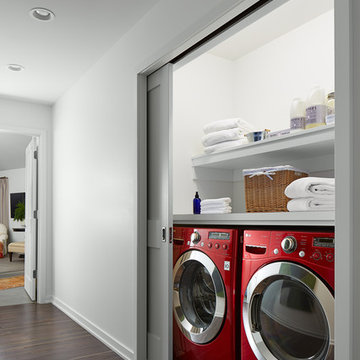
MA Peterson
www.mapeterson.com
На фото: маленькая прямая кладовка в стиле неоклассика (современная классика) с открытыми фасадами, белыми фасадами, деревянной столешницей, белыми стенами, паркетным полом среднего тона и со стиральной и сушильной машиной рядом для на участке и в саду
На фото: маленькая прямая кладовка в стиле неоклассика (современная классика) с открытыми фасадами, белыми фасадами, деревянной столешницей, белыми стенами, паркетным полом среднего тона и со стиральной и сушильной машиной рядом для на участке и в саду
Прямая кладовка – фото дизайна интерьера
9