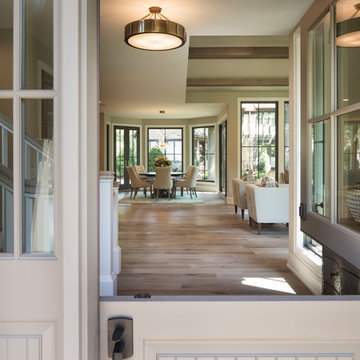Прихожая: освещение в стиле ретро – фото дизайна интерьера
Сортировать:
Бюджет
Сортировать:Популярное за сегодня
1 - 20 из 30 фото

Cedar Cove Modern benefits from its integration into the landscape. The house is set back from Lake Webster to preserve an existing stand of broadleaf trees that filter the low western sun that sets over the lake. Its split-level design follows the gentle grade of the surrounding slope. The L-shape of the house forms a protected garden entryway in the area of the house facing away from the lake while a two-story stone wall marks the entry and continues through the width of the house, leading the eye to a rear terrace. This terrace has a spectacular view aided by the structure’s smart positioning in relationship to Lake Webster.
The interior spaces are also organized to prioritize views of the lake. The living room looks out over the stone terrace at the rear of the house. The bisecting stone wall forms the fireplace in the living room and visually separates the two-story bedroom wing from the active spaces of the house. The screen porch, a staple of our modern house designs, flanks the terrace. Viewed from the lake, the house accentuates the contours of the land, while the clerestory window above the living room emits a soft glow through the canopy of preserved trees.
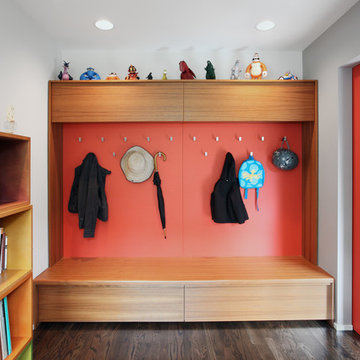
Свежая идея для дизайна: тамбур среднего размера: освещение в стиле ретро с белыми стенами и темным паркетным полом - отличное фото интерьера
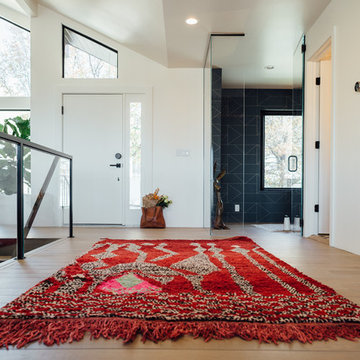
На фото: тамбур среднего размера: освещение в стиле ретро с белыми стенами, светлым паркетным полом, одностворчатой входной дверью и белой входной дверью с
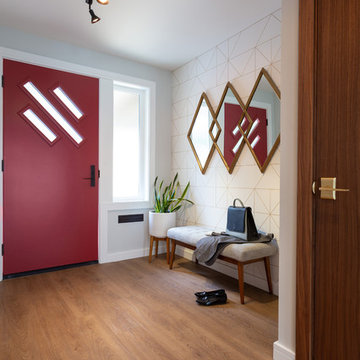
My House Design/Build Team | www.myhousedesignbuild.com | 604-694-6873 | Duy Nguyen Photography -------------------------------------------------------
Right from the beginning it was evident that this Coquitlam Renovation was unique. It’s first impression was memorable as immediately after entering the front door, just past the dining table, there was a tree growing in the middle of home! Upon further inspection of the space it became apparent that this home had undergone several alterations during its lifetime... Additional details like the geometric wall paper in the foyer, the vintage light fixture in the living room, and the bold drapery help to tie everything together to create a cohesive mid-century modern feel throughout the entire home.
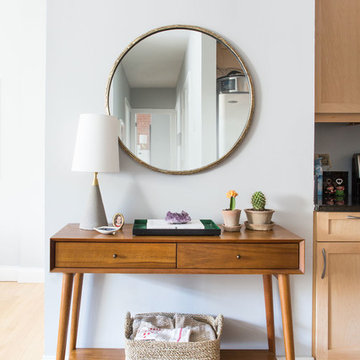
Photos: Kelsey Ann Rose
Идея дизайна: маленькая прихожая: освещение в стиле ретро с серыми стенами и светлым паркетным полом для на участке и в саду
Идея дизайна: маленькая прихожая: освещение в стиле ретро с серыми стенами и светлым паркетным полом для на участке и в саду
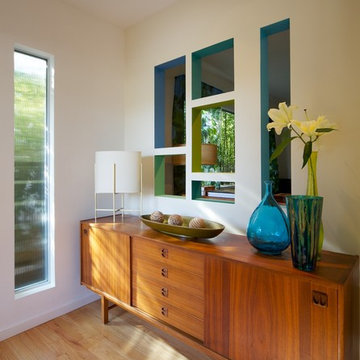
Entry was originally a closet. Custom designed geometric opening into the living room with color accent. Vertical reed glass window. Mid-century modern credenza.

Featuring a vintage Danish rug from Tony Kitz Gallery in San Francisco.
We replaced the old, traditional, wooden door with this new glass door and panels, opening up the space and bringing in natural light, while also framing the beautiful landscaping by our colleague, Suzanne Arca (www.suzannearcadesign.com). New modern-era inspired lighting adds panache, flanked by the new Dutton Brown blown-glass and brass chandelier lighting and artfully-round Bradley mirror.
Photo Credit: Eric Rorer
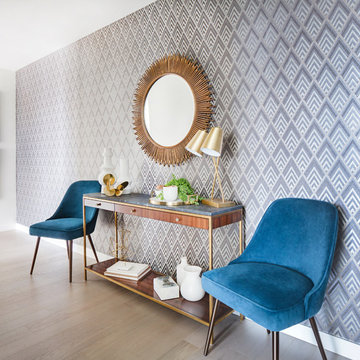
Пример оригинального дизайна: узкая прихожая среднего размера: освещение в стиле ретро с серыми стенами, светлым паркетным полом и бежевым полом
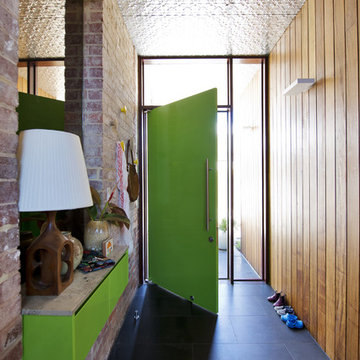
Photography - Jody D'Arcy
Источник вдохновения для домашнего уюта: прихожая среднего размера: освещение в стиле ретро с зеленой входной дверью и черным полом
Источник вдохновения для домашнего уюта: прихожая среднего размера: освещение в стиле ретро с зеленой входной дверью и черным полом
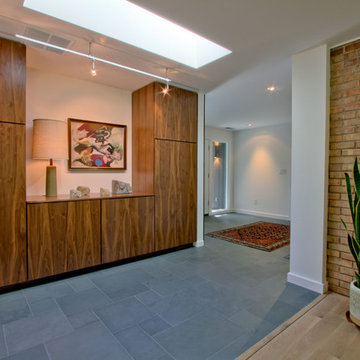
The entry hall and gallery feature slate floors in a multi-format pattern, with Spectralock epoxy grout. The tall walnut storage cabinets include coat rods. A large skylight brings in lots of natural light, with a Tech Monorail for accent. Photo by Christopher Wright, CR
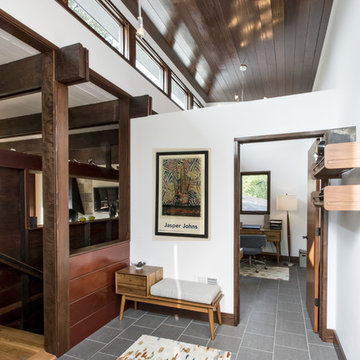
Photograph by Andrew Hyslop
На фото: фойе среднего размера: освещение в стиле ретро с белыми стенами и полом из керамогранита с
На фото: фойе среднего размера: освещение в стиле ретро с белыми стенами и полом из керамогранита с
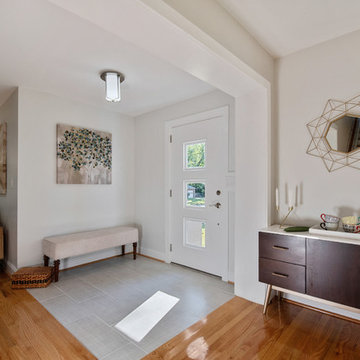
Two walls, two doorways and a closet were removed to create this open-concept entry.
На фото: фойе среднего размера: освещение в стиле ретро с белыми стенами, полом из керамической плитки, белой входной дверью, серым полом и одностворчатой входной дверью с
На фото: фойе среднего размера: освещение в стиле ретро с белыми стенами, полом из керамической плитки, белой входной дверью, серым полом и одностворчатой входной дверью с
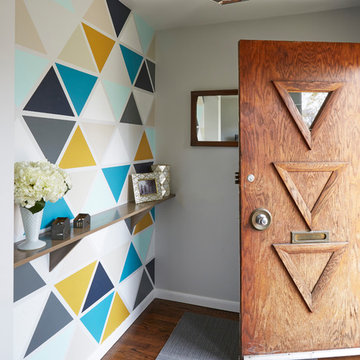
Mike Kaskel
Стильный дизайн: фойе: освещение в стиле ретро с разноцветными стенами, темным паркетным полом, одностворчатой входной дверью, коричневой входной дверью и коричневым полом - последний тренд
Стильный дизайн: фойе: освещение в стиле ретро с разноцветными стенами, темным паркетным полом, одностворчатой входной дверью, коричневой входной дверью и коричневым полом - последний тренд
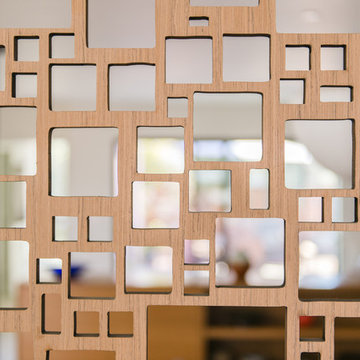
Идея дизайна: прихожая среднего размера: освещение в стиле ретро с разноцветными стенами, светлым паркетным полом и одностворчатой входной дверью
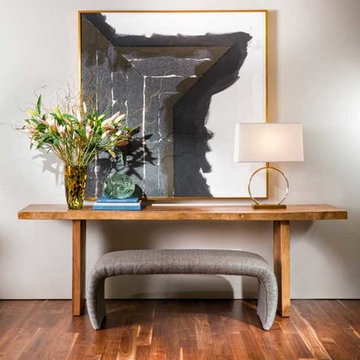
Historical Renovation
Objective: The homeowners asked us to join the project after partial demo and construction was in full
swing. Their desire was to significantly enlarge and update the charming mid-century modern home to
meet the needs of their joined families and frequent social gatherings. It was critical though that the
expansion be seamless between old and new, where one feels as if the home “has always been this
way”.
Solution: We created spaces within rooms that allowed family to gather and socialize freely or allow for
private conversations. As constant entertainers, the couple wanted easier access to their favorite wines
than having to go to the basement cellar. A custom glass and stainless steel wine cellar was created
where bottles seem to float in the space between the dining room and kitchen area.
A nineteen foot long island dominates the great room as well as any social gathering where it is
generally spread from end to end with food and surrounded by friends and family.
Aside of the master suite, three oversized bedrooms each with a large en suite bath provide plenty of
space for kids returning from college and frequent visits from friends and family.
A neutral color palette was chosen throughout to bring warmth into the space but not fight with the
clients’ collections of art, antique rugs and furnishings. Soaring ceiling, windows and huge sliding doors
bring the naturalness of the large wooded lot inside while lots of natural wood and stone was used to
further complement the outdoors and their love of nature.
Outside, a large ground level fire-pit surrounded by comfortable chairs is another favorite gathering
spot.
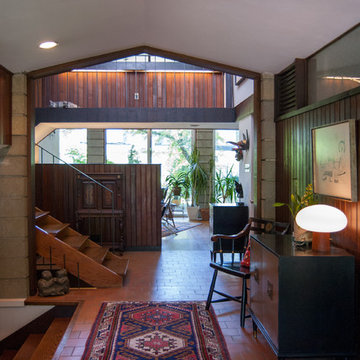
Even as an intimate greeting space, the foyer offers visitors an impressive view of what lies ahead. Repeating materials and a neutral color scheme give the home a sense of flow that feels as natural as the surfaces themselves.
Bobbie found the vintage Turkish rug at auction, while the sideboard was inherited from Matthew's grandmother. With regard to the home's nearly pristine interior, there was not much work to be done. "Making [the house] ours was really a process of filling it with things we love, and not modifying the existing structure," says Bobbie.
Adrienne DeRosa Photography © 2013 Houzz
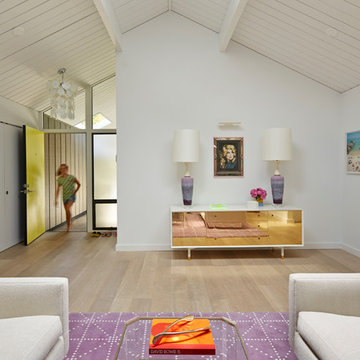
Entry into the Living Room area.
All new trims, baseboards and doors in the redone entry and living room. All new, modern lighting was installed.
Heated du chateau flooring was added.
Bruce Damonte Photography
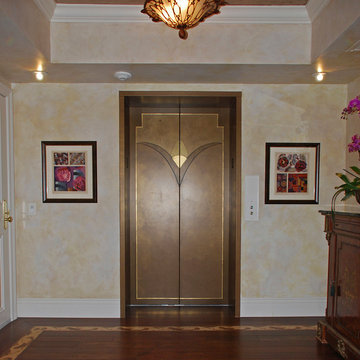
Using shades of bronze and gold leaf we created this elevator door in an Art Deco design.
Источник вдохновения для домашнего уюта: маленькое фойе: освещение в стиле ретро для на участке и в саду
Источник вдохновения для домашнего уюта: маленькое фойе: освещение в стиле ретро для на участке и в саду
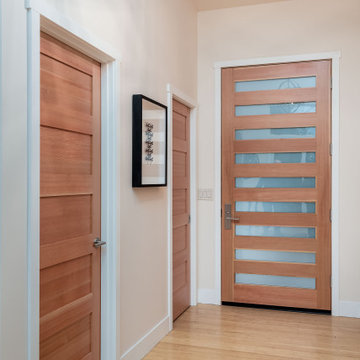
This 2 story home was originally built in 1952 on a tree covered hillside. Our company transformed this little shack into a luxurious home with a million dollar view by adding high ceilings, wall of glass facing the south providing natural light all year round, and designing an open living concept. The home has a built-in gas fireplace with tile surround, custom IKEA kitchen with quartz countertop, bamboo hardwood flooring, two story cedar deck with cable railing, master suite with walk-through closet, two laundry rooms, 2.5 bathrooms, office space, and mechanical room.
Прихожая: освещение в стиле ретро – фото дизайна интерьера
1
