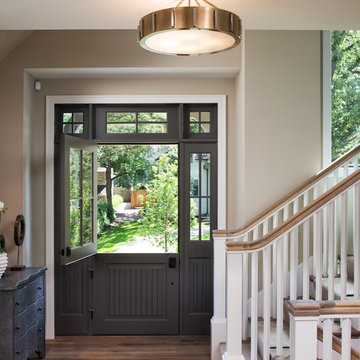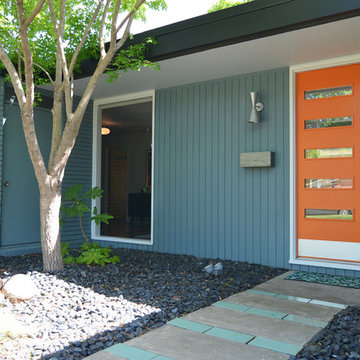Прихожая в стиле ретро – фото дизайна интерьера
Сортировать:
Бюджет
Сортировать:Популярное за сегодня
61 - 80 из 7 015 фото
1 из 2
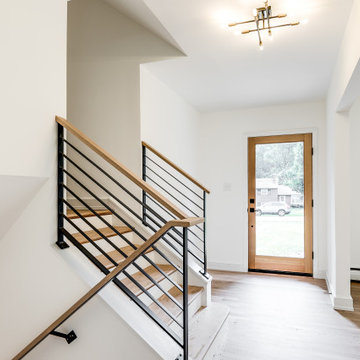
This midcentury split level needed an entire gut renovation to bring it into the current century. Keeping the design simple and modern, we updated every inch of this house, inside and out, holding true to era appropriate touches.

Идея дизайна: входная дверь среднего размера в стиле ретро с синими стенами, полом из керамогранита, поворотной входной дверью, стеклянной входной дверью и серым полом
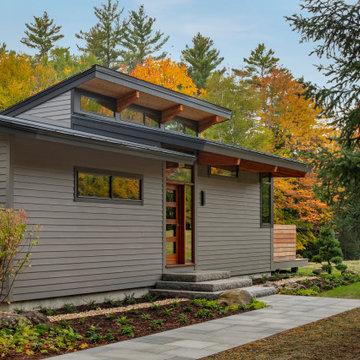
With a grand total of 1,247 square feet of living space, the Lincoln Deck House was designed to efficiently utilize every bit of its floor plan. This home features two bedrooms, two bathrooms, a two-car detached garage and boasts an impressive great room, whose soaring ceilings and walls of glass welcome the outside in to make the space feel one with nature.
Find the right local pro for your project

The clients for this project approached SALA ‘to create a house that we will be excited to come home to’. Having lived in their house for over 20 years, they chose to stay connected to their neighborhood, and accomplish their goals by extensively remodeling their existing split-entry home.

The architecture of this mid-century ranch in Portland’s West Hills oozes modernism’s core values. We wanted to focus on areas of the home that didn’t maximize the architectural beauty. The Client—a family of three, with Lucy the Great Dane, wanted to improve what was existing and update the kitchen and Jack and Jill Bathrooms, add some cool storage solutions and generally revamp the house.
We totally reimagined the entry to provide a “wow” moment for all to enjoy whilst entering the property. A giant pivot door was used to replace the dated solid wood door and side light.
We designed and built new open cabinetry in the kitchen allowing for more light in what was a dark spot. The kitchen got a makeover by reconfiguring the key elements and new concrete flooring, new stove, hood, bar, counter top, and a new lighting plan.
Our work on the Humphrey House was featured in Dwell Magazine.

Mountain View Entry addition
Butterfly roof with clerestory windows pour natural light into the entry. An IKEA PAX system closet with glass doors reflect light from entry door and sidelight.
Photography: Mark Pinkerton VI360
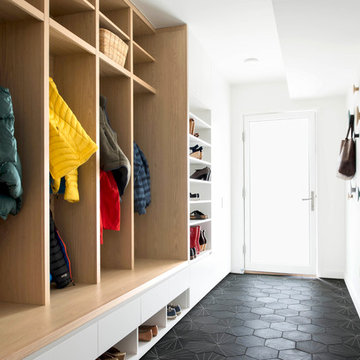
Lissa Gotwals
Источник вдохновения для домашнего уюта: прихожая в стиле ретро с белыми стенами, одностворчатой входной дверью, стеклянной входной дверью и черным полом
Источник вдохновения для домашнего уюта: прихожая в стиле ретро с белыми стенами, одностворчатой входной дверью, стеклянной входной дверью и черным полом

Front Entry,
Tom Holdsworth Photography
The Skywater House on Gibson Island, is defined by its panoramic views of the Magothy River. Sitting atop the highest point of the Island is this 4,000 square foot, whole-house renovation. The design creates a new street presence and light-filled spaces that are complimented by a neutral color palette, textured finishes, and sustainable materials.
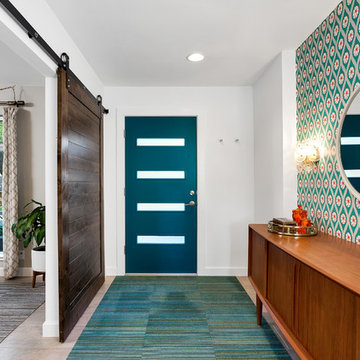
Custom entry with 48" barn door, mid century wallpaper, and the owner's gorgeous 1950's credenza
Стильный дизайн: фойе среднего размера в стиле ретро с белыми стенами, полом из керамогранита, одностворчатой входной дверью и синей входной дверью - последний тренд
Стильный дизайн: фойе среднего размера в стиле ретро с белыми стенами, полом из керамогранита, одностворчатой входной дверью и синей входной дверью - последний тренд
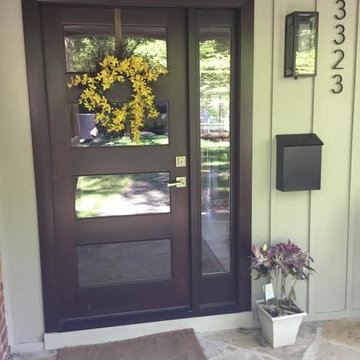
На фото: входная дверь среднего размера в стиле ретро с одностворчатой входной дверью и стеклянной входной дверью с
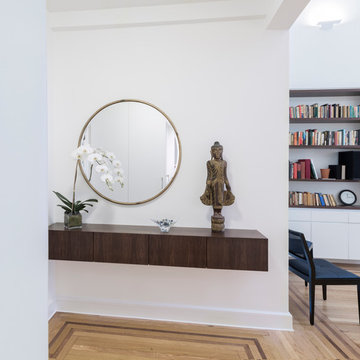
На фото: большая узкая прихожая в стиле ретро с белыми стенами, светлым паркетным полом, одностворчатой входной дверью и входной дверью из темного дерева с
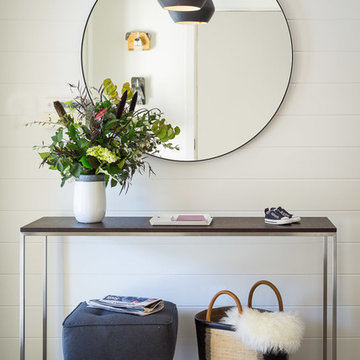
First home, savvy art owners, decided to hire RBD to design their recently purchased two story, four bedroom, midcentury Diamond Heights home to merge their new parenthood and love for entertaining lifestyles. Hired two months prior to the arrival of their baby boy, RBD was successful in installing the nursery just in time. The home required little architectural spatial reconfiguration given the previous owner was an architect, allowing RBD to focus mainly on furniture, fixtures and accessories while updating only a few finishes. New paint grade paneling added a needed midcentury texture to the entry, while an existing site for sore eyes radiator, received a new walnut cover creating a built-in mid-century custom headboard for the guest room, perfect for large art and plant decoration. RBD successfully paired furniture and art selections to connect the existing material finishes by keeping fabrics neutral and complimentary to the existing finishes. The backyard, an SF rare oasis, showcases a hanging chair and custom outdoor floor cushions for easy lounging, while a stylish midcentury heated bench allows easy outdoor entertaining in the SF climate.
Photography Credit: Scott Hargis Photography
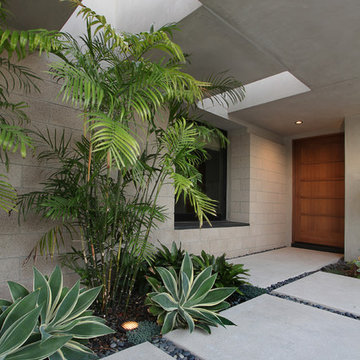
Architecture by Anders Lasater Architects. Interior Design and Landscape Design by Exotica Design Group. Photos by Jeri Koegel.
Свежая идея для дизайна: большая входная дверь в стиле ретро с бетонным полом и входной дверью из дерева среднего тона - отличное фото интерьера
Свежая идея для дизайна: большая входная дверь в стиле ретро с бетонным полом и входной дверью из дерева среднего тона - отличное фото интерьера
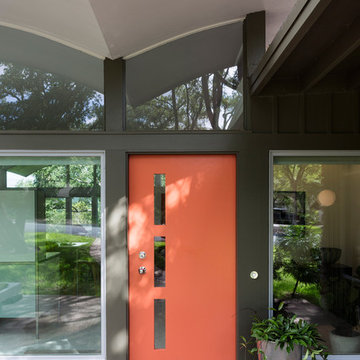
Whit Preston; styling by Creative & Sons
Свежая идея для дизайна: входная дверь среднего размера в стиле ретро с одностворчатой входной дверью и красной входной дверью - отличное фото интерьера
Свежая идея для дизайна: входная дверь среднего размера в стиле ретро с одностворчатой входной дверью и красной входной дверью - отличное фото интерьера
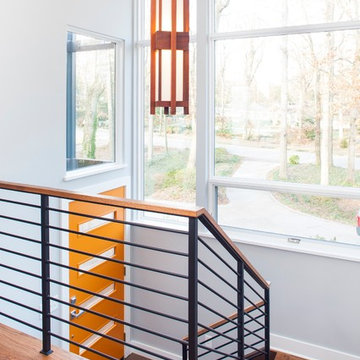
Designed & Built by Renewal Design-Build. RenewalDesignBuild.com
Photography by: Jeff Herr Photography
На фото: прихожая в стиле ретро
На фото: прихожая в стиле ретро
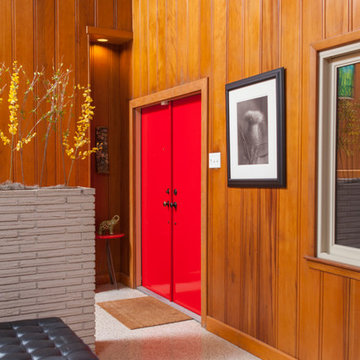
Andrew Sherman
Пример оригинального дизайна: прихожая в стиле ретро с двустворчатой входной дверью и красной входной дверью
Пример оригинального дизайна: прихожая в стиле ретро с двустворчатой входной дверью и красной входной дверью
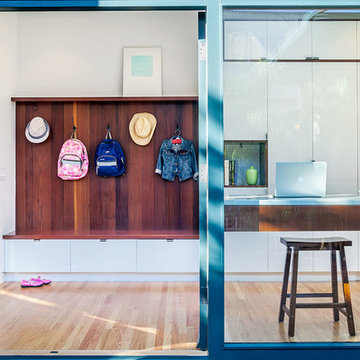
На фото: тамбур в стиле ретро с белыми стенами, светлым паркетным полом и стеклянной входной дверью с
Прихожая в стиле ретро – фото дизайна интерьера
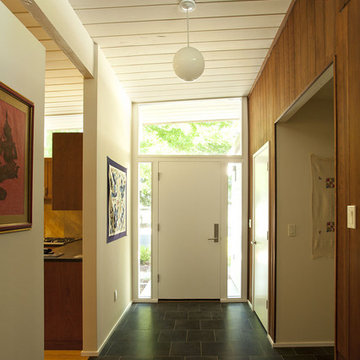
before
Источник вдохновения для домашнего уюта: узкая прихожая в стиле ретро с одностворчатой входной дверью, белой входной дверью и полом из сланца
Источник вдохновения для домашнего уюта: узкая прихожая в стиле ретро с одностворчатой входной дверью, белой входной дверью и полом из сланца
4
