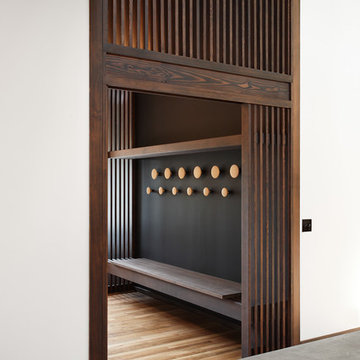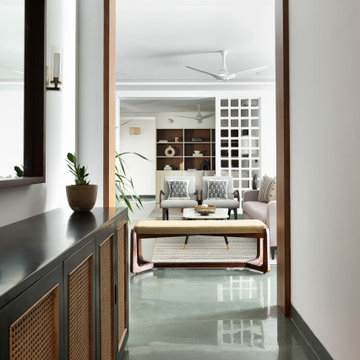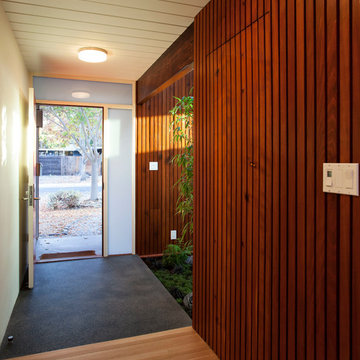Прихожая в стиле ретро – фото дизайна интерьера
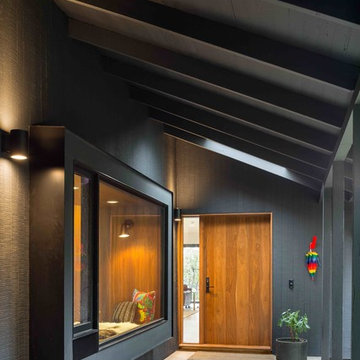
Mid-Century update to a home located in NW Portland. The project included a new kitchen with skylights, multi-slide wall doors on both sides of the home, kitchen gathering desk, children's playroom, and opening up living room and dining room ceiling to dramatic vaulted ceilings. The project team included Risa Boyer Architecture. Photos: Josh Partee
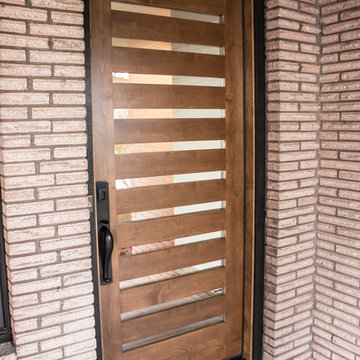
Clear Alder wood entry door, with glass panels, oil-rubbed bronze handle set and dark brown accent trim surround.
Источник вдохновения для домашнего уюта: входная дверь среднего размера в стиле ретро с одностворчатой входной дверью и входной дверью из дерева среднего тона
Источник вдохновения для домашнего уюта: входная дверь среднего размера в стиле ретро с одностворчатой входной дверью и входной дверью из дерева среднего тона
Find the right local pro for your project

Eichler in Marinwood - At the larger scale of the property existed a desire to soften and deepen the engagement between the house and the street frontage. As such, the landscaping palette consists of textures chosen for subtlety and granularity. Spaces are layered by way of planting, diaphanous fencing and lighting. The interior engages the front of the house by the insertion of a floor to ceiling glazing at the dining room.
Jog-in path from street to house maintains a sense of privacy and sequential unveiling of interior/private spaces. This non-atrium model is invested with the best aspects of the iconic eichler configuration without compromise to the sense of order and orientation.
photo: scott hargis
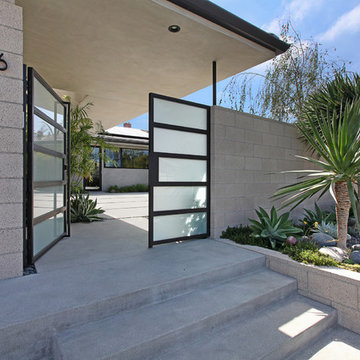
Architecture by Anders Lasater Architects. Interior Design and Landscape Design by Exotica Design Group. Photos by Jeri Koegel.
Идея дизайна: большая входная дверь в стиле ретро с стеклянной входной дверью
Идея дизайна: большая входная дверь в стиле ретро с стеклянной входной дверью
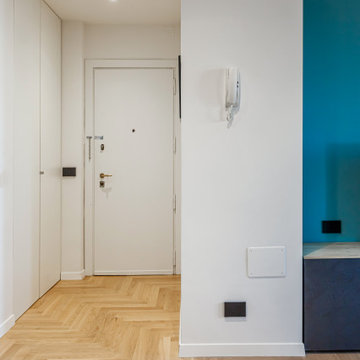
Ingresso con guardaroba
Идея дизайна: фойе среднего размера в стиле ретро с белыми стенами, светлым паркетным полом, одностворчатой входной дверью и белой входной дверью
Идея дизайна: фойе среднего размера в стиле ретро с белыми стенами, светлым паркетным полом, одностворчатой входной дверью и белой входной дверью

photo by Jeffery Edward Tryon
Идея дизайна: входная дверь среднего размера в стиле ретро с белыми стенами, полом из сланца, поворотной входной дверью, входной дверью из дерева среднего тона, серым полом и многоуровневым потолком
Идея дизайна: входная дверь среднего размера в стиле ретро с белыми стенами, полом из сланца, поворотной входной дверью, входной дверью из дерева среднего тона, серым полом и многоуровневым потолком
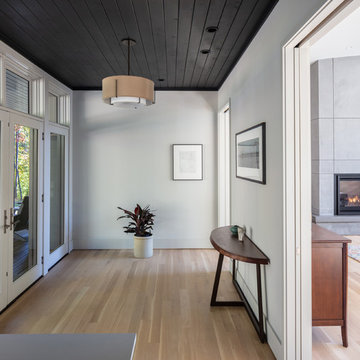
Photography by Keith Isaacs
Стильный дизайн: фойе среднего размера в стиле ретро с белыми стенами, паркетным полом среднего тона, двустворчатой входной дверью, белой входной дверью и коричневым полом - последний тренд
Стильный дизайн: фойе среднего размера в стиле ретро с белыми стенами, паркетным полом среднего тона, двустворчатой входной дверью, белой входной дверью и коричневым полом - последний тренд
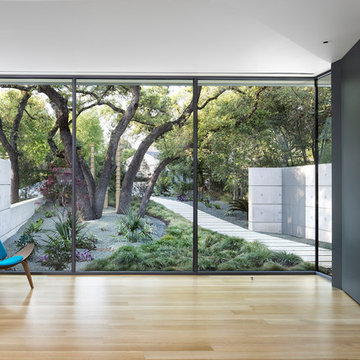
Paul Finkel
Пример оригинального дизайна: большое фойе в стиле ретро с белыми стенами, светлым паркетным полом, поворотной входной дверью и черной входной дверью
Пример оригинального дизайна: большое фойе в стиле ретро с белыми стенами, светлым паркетным полом, поворотной входной дверью и черной входной дверью
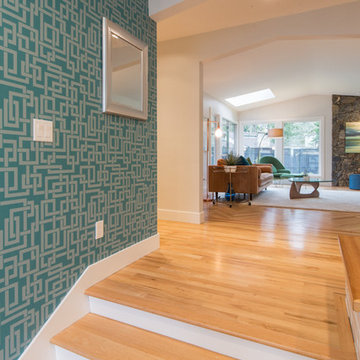
Стильный дизайн: входная дверь среднего размера в стиле ретро с белыми стенами, светлым паркетным полом, одностворчатой входной дверью, входной дверью из дерева среднего тона и бежевым полом - последний тренд
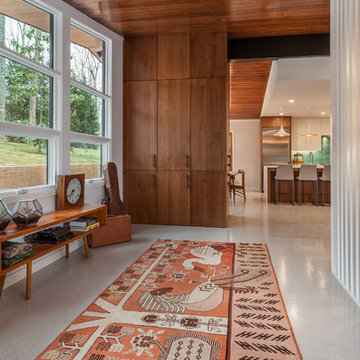
This mid-century modern was a full restoration back to this home's former glory. The vertical grain fir ceilings were reclaimed, refinished, and reinstalled. The floors were a special epoxy blend to imitate terrazzo floors that were so popular during this period. Reclaimed light fixtures, hardware, and appliances put the finishing touches on this remodel.
photo by Inspiro 8 studios
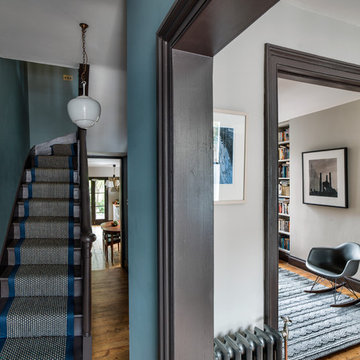
Entrance to East London house
Свежая идея для дизайна: прихожая в стиле ретро - отличное фото интерьера
Свежая идея для дизайна: прихожая в стиле ретро - отличное фото интерьера

Front entry to mid-century-modern renovation with green front door with glass panel, covered wood porch, wood ceilings, wood baseboards and trim, hardwood floors, large hallway with beige walls, built-in bookcase, floor to ceiling window and sliding screen doors in Berkeley hills, California
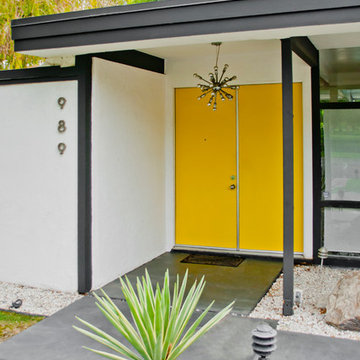
Пример оригинального дизайна: входная дверь в стиле ретро с одностворчатой входной дверью и желтой входной дверью
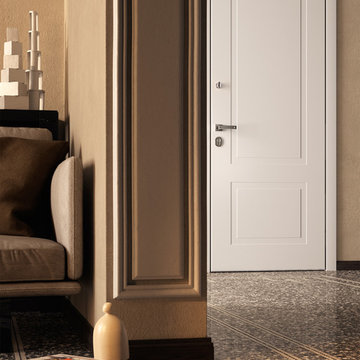
Security door with lacquered white Miraquadra panel mod. 2B. |
Porta blindata con pannello Miraquadra bianco laccato mod.2B.
Credits: Garofoli Group

The Nelson Cigar Pendant Light in Entry of Palo Alto home reconstruction and addition gives a mid-century feel to what was originally a ranch home. Beyond the entry with a skylight is the great room with a vaulted ceiling which opens to the backyard.
Прихожая в стиле ретро – фото дизайна интерьера
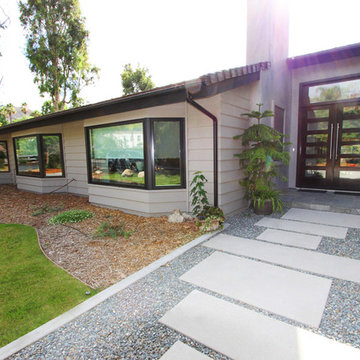
Updated Ranch House with bay windows. Large concrete tiles and stone path leading to an updated entry area with custom designed front door and gray slate flooring.
3

