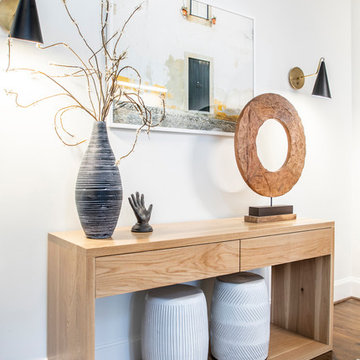Прихожая в стиле неоклассика (современная классика) – фото дизайна интерьера
Сортировать:
Бюджет
Сортировать:Популярное за сегодня
101 - 120 из 53 766 фото
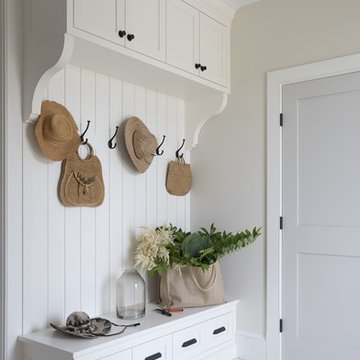
На фото: тамбур в стиле неоклассика (современная классика) с белыми стенами и белым полом с
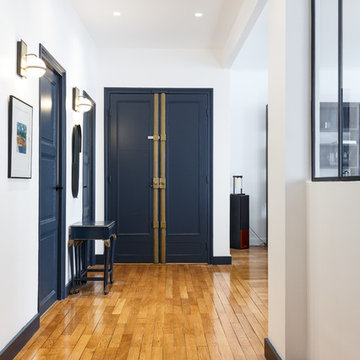
Источник вдохновения для домашнего уюта: прихожая в стиле неоклассика (современная классика)
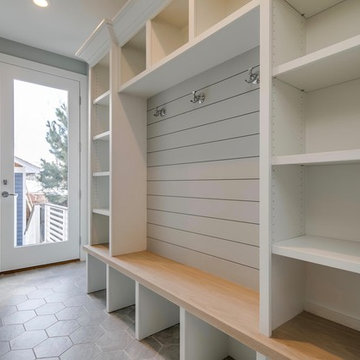
Стильный дизайн: тамбур среднего размера в стиле неоклассика (современная классика) с серыми стенами, полом из керамогранита, одностворчатой входной дверью и серым полом - последний тренд
Find the right local pro for your project

Sargent Architectural Photography
Источник вдохновения для домашнего уюта: фойе в стиле неоклассика (современная классика) с серыми стенами и бежевым полом
Источник вдохновения для домашнего уюта: фойе в стиле неоклассика (современная классика) с серыми стенами и бежевым полом
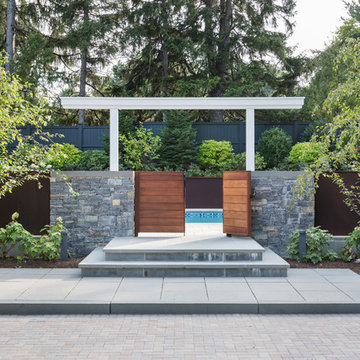
Nat Rea Photography
Пример оригинального дизайна: прихожая в стиле неоклассика (современная классика)
Пример оригинального дизайна: прихожая в стиле неоклассика (современная классика)
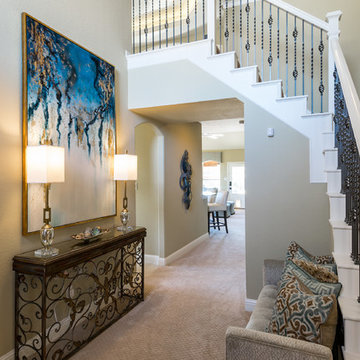
Источник вдохновения для домашнего уюта: фойе среднего размера в стиле неоклассика (современная классика) с бежевыми стенами, ковровым покрытием и бежевым полом

Brian McWeeney
Пример оригинального дизайна: входная дверь: освещение в стиле неоклассика (современная классика) с бетонным полом, одностворчатой входной дверью, оранжевой входной дверью, бежевыми стенами и бежевым полом
Пример оригинального дизайна: входная дверь: освещение в стиле неоклассика (современная классика) с бетонным полом, одностворчатой входной дверью, оранжевой входной дверью, бежевыми стенами и бежевым полом
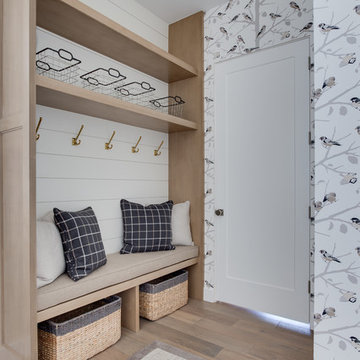
Пример оригинального дизайна: тамбур в стиле неоклассика (современная классика) с белыми стенами, светлым паркетным полом, одностворчатой входной дверью и белой входной дверью
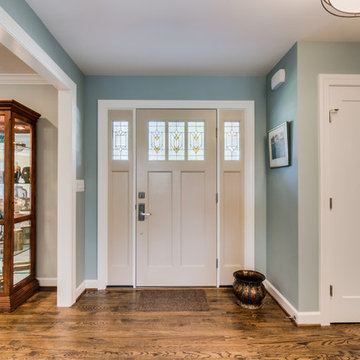
We shifted the closet from the stair-side of the foyer to the front-door side. Adding a new front door glass, flanked by two sidelights, and replacing the dark tile floor creates a more welcoming entry. Using the same wood flooring throughout this level connects the rooms.
HDBros

This mudroom opens directly to the custom front door, encased in an opening with custom molding hand built. The mudroom features six enclosed lockers for storage and has additional open storage on both the top and bottom. This room was completed using an area rug to add texture.
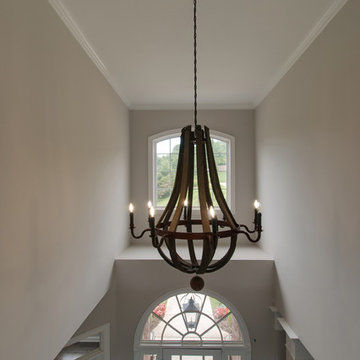
The entrance light fixture received a facelift with a larger scaled, rustic fixture.
На фото: большой вестибюль в стиле неоклассика (современная классика) с серыми стенами, темным паркетным полом, белой входной дверью и коричневым полом с
На фото: большой вестибюль в стиле неоклассика (современная классика) с серыми стенами, темным паркетным полом, белой входной дверью и коричневым полом с

A young family with a wooded, triangular lot in Ipswich, Massachusetts wanted to take on a highly creative, organic, and unrushed process in designing their new home. The parents of three boys had contemporary ideas for living, including phasing the construction of different structures over time as the kids grew so they could maximize the options for use on their land.
They hoped to build a net zero energy home that would be cozy on the very coldest days of winter, using cost-efficient methods of home building. The house needed to be sited to minimize impact on the land and trees, and it was critical to respect a conservation easement on the south border of the lot.
Finally, the design would be contemporary in form and feel, but it would also need to fit into a classic New England context, both in terms of materials used and durability. We were asked to honor the notions of “surprise and delight,” and that inspired everything we designed for the family.
The highly unique home consists of a three-story form, composed mostly of bedrooms and baths on the top two floors and a cross axis of shared living spaces on the first level. This axis extends out to an oversized covered porch, open to the south and west. The porch connects to a two-story garage with flex space above, used as a guest house, play room, and yoga studio depending on the day.
A floor-to-ceiling ribbon of glass wraps the south and west walls of the lower level, bringing in an abundance of natural light and linking the entire open plan to the yard beyond. The master suite takes up the entire top floor, and includes an outdoor deck with a shower. The middle floor has extra height to accommodate a variety of multi-level play scenarios in the kids’ rooms.
Many of the materials used in this house are made from recycled or environmentally friendly content, or they come from local sources. The high performance home has triple glazed windows and all materials, adhesives, and sealants are low toxicity and safe for growing kids.
Photographer credit: Irvin Serrano

Photographer : Ashley Avila Photography
Источник вдохновения для домашнего уюта: тамбур среднего размера в стиле неоклассика (современная классика) с бежевыми стенами, одностворчатой входной дверью, синей входной дверью, коричневым полом и полом из керамогранита
Источник вдохновения для домашнего уюта: тамбур среднего размера в стиле неоклассика (современная классика) с бежевыми стенами, одностворчатой входной дверью, синей входной дверью, коричневым полом и полом из керамогранита
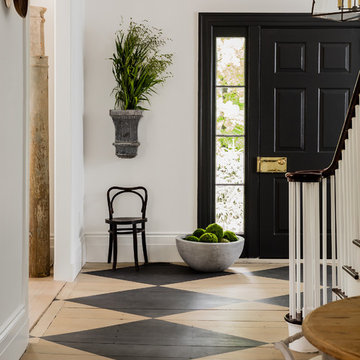
Governor's House Entry by Lisa Tharp. 2019 Bulfinch Award - Interior Design. Photo by Michael J. Lee
На фото: входная дверь в стиле неоклассика (современная классика) с белыми стенами, деревянным полом, одностворчатой входной дверью и черной входной дверью
На фото: входная дверь в стиле неоклассика (современная классика) с белыми стенами, деревянным полом, одностворчатой входной дверью и черной входной дверью
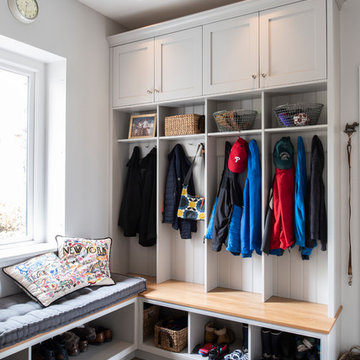
Источник вдохновения для домашнего уюта: тамбур среднего размера в стиле неоклассика (современная классика) с серыми стенами и бежевым полом
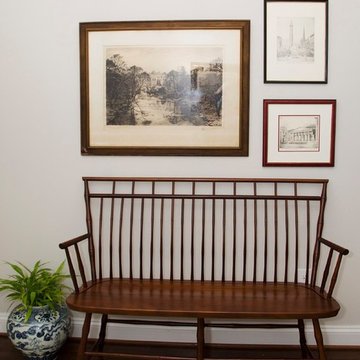
На фото: фойе среднего размера в стиле неоклассика (современная классика) с бежевыми стенами, темным паркетным полом, одностворчатой входной дверью, черной входной дверью и коричневым полом

The foyer has a custom door with sidelights and custom inlaid floor, setting the tone into this fabulous home on the river in Florida.
На фото: большое фойе в стиле неоклассика (современная классика) с серыми стенами, темным паркетным полом, одностворчатой входной дверью, стеклянной входной дверью, коричневым полом и потолком с обоями с
На фото: большое фойе в стиле неоклассика (современная классика) с серыми стенами, темным паркетным полом, одностворчатой входной дверью, стеклянной входной дверью, коричневым полом и потолком с обоями с

Regan Wood Photography
Пример оригинального дизайна: узкая прихожая в стиле неоклассика (современная классика) с синими стенами, паркетным полом среднего тона, одностворчатой входной дверью, входной дверью из дерева среднего тона и коричневым полом
Пример оригинального дизайна: узкая прихожая в стиле неоклассика (современная классика) с синими стенами, паркетным полом среднего тона, одностворчатой входной дверью, входной дверью из дерева среднего тона и коричневым полом
Прихожая в стиле неоклассика (современная классика) – фото дизайна интерьера
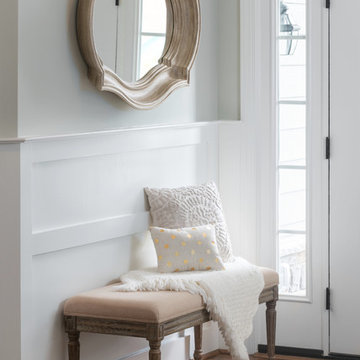
Jon Friedrich Photography
Источник вдохновения для домашнего уюта: фойе среднего размера в стиле неоклассика (современная классика) с серыми стенами, темным паркетным полом, одностворчатой входной дверью, входной дверью из темного дерева и коричневым полом
Источник вдохновения для домашнего уюта: фойе среднего размера в стиле неоклассика (современная классика) с серыми стенами, темным паркетным полом, одностворчатой входной дверью, входной дверью из темного дерева и коричневым полом
6
