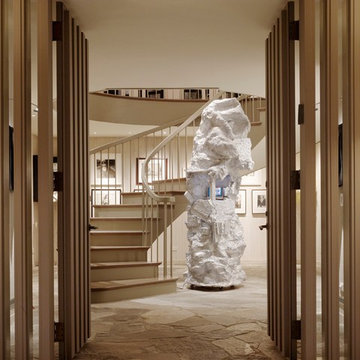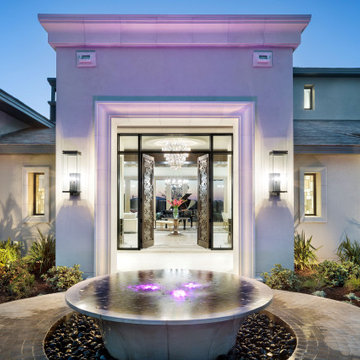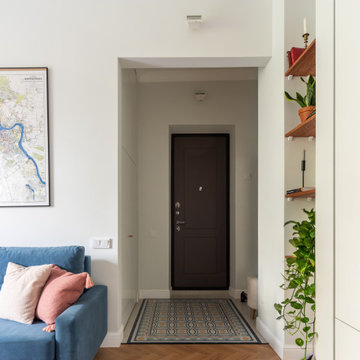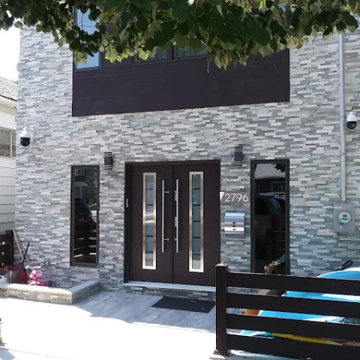Прихожая в стиле модернизм – фото дизайна интерьера
Сортировать:
Бюджет
Сортировать:Популярное за сегодня
61 - 80 из 55 760 фото
1 из 3
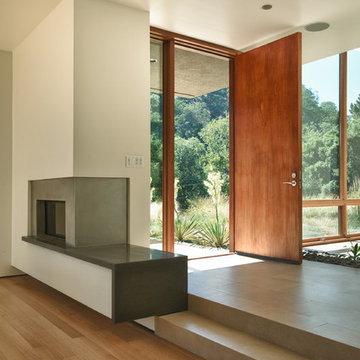
Russell Abraham
Свежая идея для дизайна: прихожая среднего размера в стиле модернизм с белыми стенами и паркетным полом среднего тона - отличное фото интерьера
Свежая идея для дизайна: прихожая среднего размера в стиле модернизм с белыми стенами и паркетным полом среднего тона - отличное фото интерьера
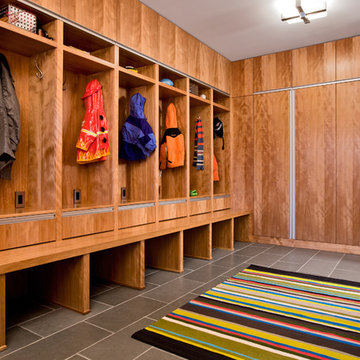
A dated 1980’s home became the perfect place for entertaining in style.
Stylish and inventive, this home is ideal for playing games in the living room while cooking and entertaining in the kitchen. An unusual mix of materials reflects the warmth and character of the organic modern design, including red birch cabinets, rare reclaimed wood details, rich Brazilian cherry floors and a soaring custom-built shiplap cedar entryway. High shelves accessed by a sliding library ladder provide art and book display areas overlooking the great room fireplace. A custom 12-foot folding door seamlessly integrates the eat-in kitchen with the three-season porch and deck for dining options galore. What could be better for year-round entertaining of family and friends? Call today to schedule an informational visit, tour, or portfolio review.
BUILDER: Streeter & Associates
ARCHITECT: Peterssen/Keller
INTERIOR: Eminent Interior Design
PHOTOGRAPHY: Paul Crosby Architectural Photography
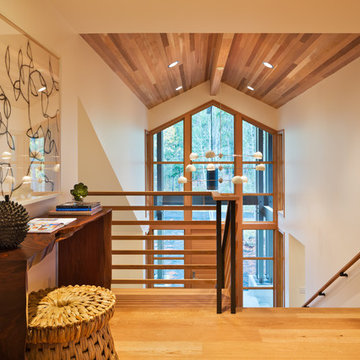
David Papazian
Пример оригинального дизайна: прихожая в стиле модернизм
Пример оригинального дизайна: прихожая в стиле модернизм
Find the right local pro for your project
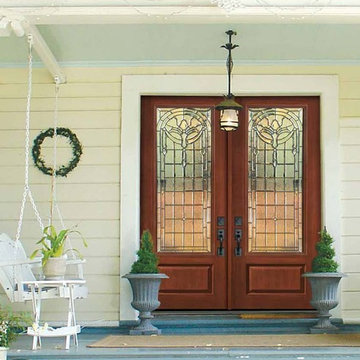
Premium Fiberglass Doors
GlassCraft's Premium Fiberglass Doors "look so good, you'll think they're wood." The GlassCraft difference is in the wood grain detail, texture and depth of color, unmatched by any fiberglass door in the market today. Please visit us at our showroom, or call your local distributor to view our latest premium fiberglass lines, the Estate and Artisan Collections. A variety of complementary options are also available to suit every homeowner's taste and requirements.
The TECHNOLOGY
Using a patented silicone casting with unique Nickle Vapor Deposition Technology, GlassCraft authentically reproduces the natural wood grain surface into a fiberglass door skin. This process starts with hand-selected pieces of wood to build a master wood door with the most desirable wood grains and patterns. A silicone mold is made of the wood door that will accurately copy the finest details of the wood grain. This silicone copy is then transferred into a fiberglass door mold using Nickel Vapor Deposition Technology. The result is a most authentic fiberglass door that looks and feels just like real wood, even up close.
THE BENEFITS
- Energy Star qualified
- Authentic and realistic wood grains
- No rot composite door tops and bottoms
- CFC-Free polyurethane closed cell foam core
- 3 1/2" engineered laminated strand lumber stiles
- Durability even in extreme internal and external temperate differences
- Windstorm and Impact Approved in Texas and Florida
THE OPTIONS
- 10 Wood Grains
Oak, Mahogany, Cherry, Fir, Rustic Oak, Reclaimed Mahogany, Antique Cherry, Cottage Fir, Pacific Knotty Alder and American Black Walnut
- GBG or "Grille-between-the-Glass"
The Vincilites Series of decorative "grille-between-the-glass" or GBG doors are patented and unique in design and appearance. Inspired by the beauty of wrought iron, the GBG doors are available in eight design series, all finished in antique black and mounted between two pieces of tempered safety glass. Available in all door sizes, three glass texture options and more.
- Exterior Wrought Iron Grilles: The Ferralites Series features real hand-made wrought iron grilles mounted to the exterior side of the door lite. The grilles are operable and "hinged" to allow the grille to be opened for ease of cleaning. Available in three design style series and and three glass texture and obscurity options. The glass panels use tempered safety glass, and two-layer-thick safety glass panel.
- Decorative Glass Panels
Vitrilites Decorative Glass Series feature hand-made leaded glass panels, each with crystal obscure glass textures and hand-cut and beveled glass highlights. Available in six unique designs and feature GlassCraft's "satin nickel" came color or "antique black" came color.
- Speakeasies, Straps and Clavos
Install decorative door straps, "clavos" or door nails, and speakeasies onto the face of the door to give it a rustic or antique look. All are handmade and crafted from real iron by GlassCraft's dedicated artisans.
SKU MCR18195_DF834P2
Prehung SKU DF834P2
Associated Door SKU MCR18195
Associated Products skus No
Door Configuration Double Door
Prehung Options Prehung, Slab
Material Fiberglass
Door Width- 2(32")[5'-4"]
2(36")[6'-0"]
Door height 96 in. (8-0)
Door Size 5'-4" x 8'-0"
6'-0" x 8'-0"
Thickness (inch) 1 3/4 (1.75)
Rough Opening 67" x 99.5"
75" x 99.5"
DP Rating No
Product Type Entry Door
Door Type Exterior
Door Style No
Lite Style 3/4 Lite
Panel Style 1 Panel
Approvals No
Door Options No
Door Glass Type Double Glazed
Door Glass Features No
Glass Texture No
Glass Caming Black Came
Door Model Palacio
Door Construction No
Collection Decorative Glass
Brand GC
Shipping Size (w)"x (l)"x (h)" 25" (w)x 108" (l)x 52" (h)
Weight 450.0000

Contemporary wood doors, some feature custom ironwork, custom art glass, walnut panels and Rocky Mountain Hardware
Стильный дизайн: большая входная дверь в стиле модернизм с коричневыми стенами, полом из сланца, одностворчатой входной дверью и коричневой входной дверью - последний тренд
Стильный дизайн: большая входная дверь в стиле модернизм с коричневыми стенами, полом из сланца, одностворчатой входной дверью и коричневой входной дверью - последний тренд
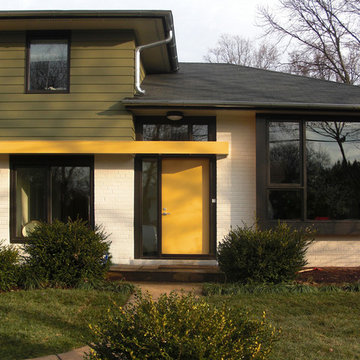
photo credit: Amy Gardner
Свежая идея для дизайна: прихожая в стиле модернизм - отличное фото интерьера
Свежая идея для дизайна: прихожая в стиле модернизм - отличное фото интерьера
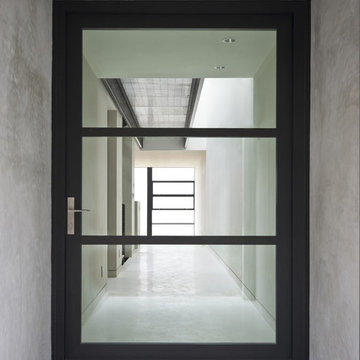
Photos Courtesy of Sharon Risedorph and Arrowood Photography
Свежая идея для дизайна: входная дверь в стиле модернизм с стеклянной входной дверью - отличное фото интерьера
Свежая идея для дизайна: входная дверь в стиле модернизм с стеклянной входной дверью - отличное фото интерьера
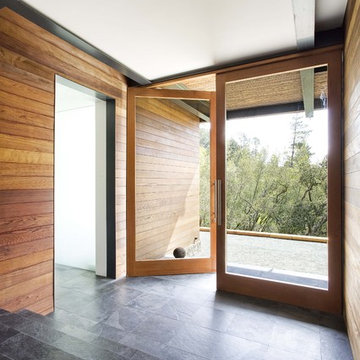
Свежая идея для дизайна: прихожая в стиле модернизм с полом из сланца и черным полом - отличное фото интерьера
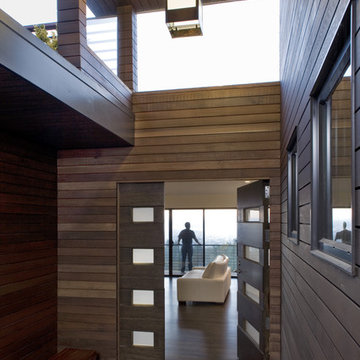
Свежая идея для дизайна: входная дверь в стиле модернизм с одностворчатой входной дверью и входной дверью из темного дерева - отличное фото интерьера
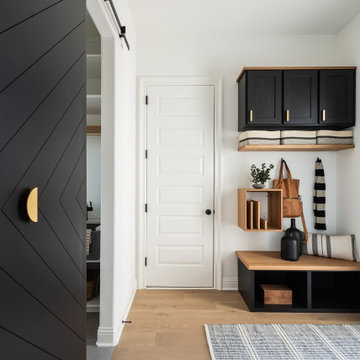
Modern Mud Room with Floating Charging Station
Источник вдохновения для домашнего уюта: маленький тамбур в стиле модернизм с белыми стенами, светлым паркетным полом, черной входной дверью и одностворчатой входной дверью для на участке и в саду
Источник вдохновения для домашнего уюта: маленький тамбур в стиле модернизм с белыми стенами, светлым паркетным полом, черной входной дверью и одностворчатой входной дверью для на участке и в саду

Идея дизайна: прихожая в стиле модернизм с бежевыми стенами, стеклянной входной дверью, полом из сланца и серым полом
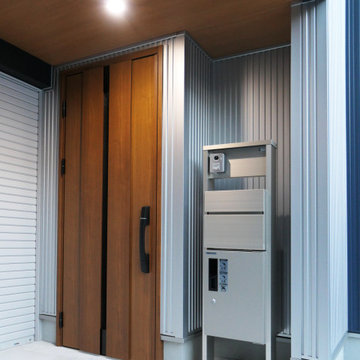
お施主様の強いご要望であった宅配ボックスを、玄関横にビルトインしました。
宅配ボックスは、ポストやドアホンの設置を考慮した一体型として、雨や降雪の影響を受けにくいエントランスホールとしてのピロティーに配置しています。
また、宅配ボックスの開閉は、玄関の電気錠と共通で、更に利便性が向上しています。
宅配ボックスを設置した後ろ側の空間には、建物側面の外壁面に収まるように、多目的シンクが設置されています。
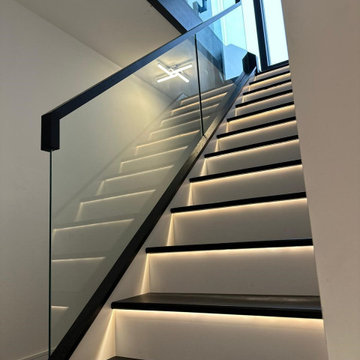
Beautiful two tone staircase, black and white, with integral LED lighting. Side-planted structural glass with black handrail. Flush black oak veneer doors under the staircase to provide storage. Matching landing balustrade and feature first step
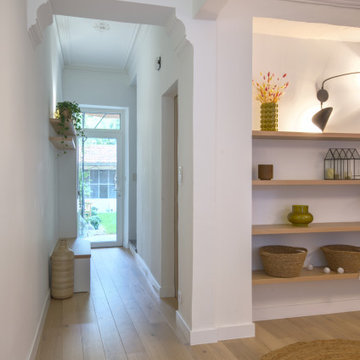
Nous avons délimité l'entrée en installant du béton ciré au sol. Nous l'avons fait dans un soucis esthétique, pratique (pour ne pas abimer le parquet à l'entrée avec la pluie, les chaussures ..) mais également technique (peu d'espace entre le sol et la porte d'entée qui a pu être relevée de peu : le béton ciré est un revêtement de faible épaisseur qui a pu passer).
Nous avons fabriqué un meuble sur mesure pour dissimuler le compteur électrique, et faire du rangement qui la maison ne dispose pas de placard d'entrée. Il offre des rayonnages et des tiroirs pour les chaussures et une partie du placard bénéficie de patères pour les manteaux. Les façades du placard ont été faites dans le même style que la cuisine pour garder une harmonie entre les pièces.
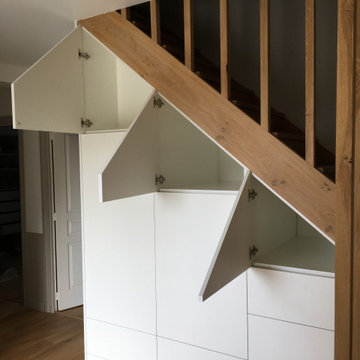
L'escalier nu nécessitait la création d'un espace de rangement dédié et dessiné pour l'embellir et optimiser l'espace. Nous avons créer deux rangées de tiroirs bas sur toute la profondeur et des penderies et placards en rangements supérieurs. Le tout est installé en ouverture push to open afin de préserver une façade entièrement plane, ce qui donne une ligne pure et moderne. Nous tenions à surmonter l'ensemble d'un claustra en chêne massif de pays, qui s'accorde parfaitement avec le parquet massif et l'agencement intérieur de la maison. Celui-ci met en valeur les limons de l'escalier que nous avons repris afin de coordonnées l'ensemble.
Прихожая в стиле модернизм – фото дизайна интерьера
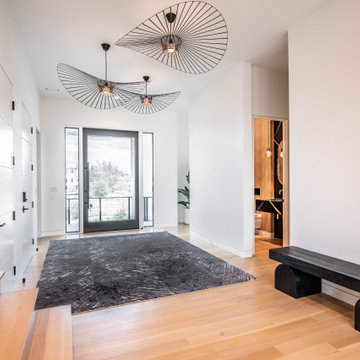
Пример оригинального дизайна: большое фойе в стиле модернизм с белыми стенами, светлым паркетным полом, поворотной входной дверью и металлической входной дверью
4
