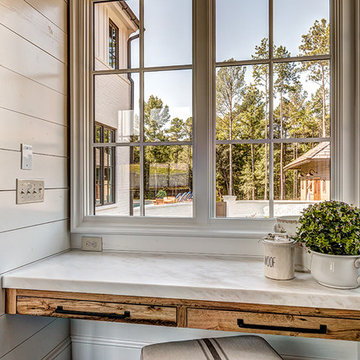Прихожая в стиле кантри – фото дизайна интерьера
Сортировать:
Бюджет
Сортировать:Популярное за сегодня
121 - 140 из 33 272 фото
1 из 3
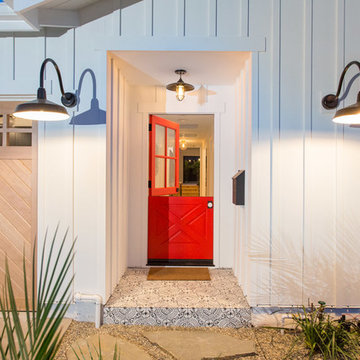
The Salty Shutters
Свежая идея для дизайна: входная дверь среднего размера в стиле кантри с голландской входной дверью и красной входной дверью - отличное фото интерьера
Свежая идея для дизайна: входная дверь среднего размера в стиле кантри с голландской входной дверью и красной входной дверью - отличное фото интерьера
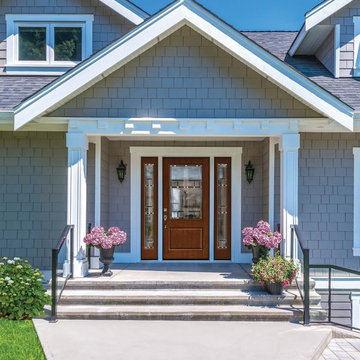
На фото: входная дверь среднего размера в стиле кантри с одностворчатой входной дверью и стеклянной входной дверью
Find the right local pro for your project
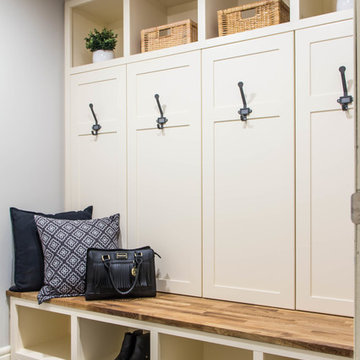
Family friendly farmhouse mudroom with hidden storage concealed behind the locker doors.
Пример оригинального дизайна: маленький тамбур со шкафом для обуви в стиле кантри с серыми стенами, полом из керамогранита и серым полом для на участке и в саду
Пример оригинального дизайна: маленький тамбур со шкафом для обуви в стиле кантри с серыми стенами, полом из керамогранита и серым полом для на участке и в саду
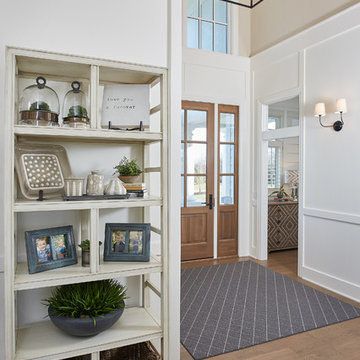
Photographer: Ashley Avila Photography
Builder: Colonial Builders - Tim Schollart
Interior Designer: Laura Davidson
This large estate house was carefully crafted to compliment the rolling hillsides of the Midwest. Horizontal board & batten facades are sheltered by long runs of hipped roofs and are divided down the middle by the homes singular gabled wall. At the foyer, this gable takes the form of a classic three-part archway.
Going through the archway and into the interior, reveals a stunning see-through fireplace surround with raised natural stone hearth and rustic mantel beams. Subtle earth-toned wall colors, white trim, and natural wood floors serve as a perfect canvas to showcase patterned upholstery, black hardware, and colorful paintings. The kitchen and dining room occupies the space to the left of the foyer and living room and is connected to two garages through a more secluded mudroom and half bath. Off to the rear and adjacent to the kitchen is a screened porch that features a stone fireplace and stunning sunset views.
Occupying the space to the right of the living room and foyer is an understated master suite and spacious study featuring custom cabinets with diagonal bracing. The master bedroom’s en suite has a herringbone patterned marble floor, crisp white custom vanities, and access to a his and hers dressing area.
The four upstairs bedrooms are divided into pairs on either side of the living room balcony. Downstairs, the terraced landscaping exposes the family room and refreshment area to stunning views of the rear yard. The two remaining bedrooms in the lower level each have access to an en suite bathroom.
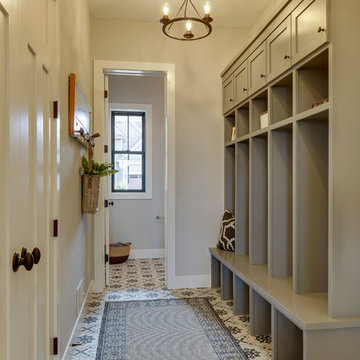
Mudroom with built in custom enameled cabinetry, farmhouse tiles, and white shaker millwork.
На фото: тамбур в стиле кантри с серыми стенами, полом из керамогранита и серым полом
На фото: тамбур в стиле кантри с серыми стенами, полом из керамогранита и серым полом

This home is full of clean lines, soft whites and grey, & lots of built-in pieces. Large entry area with message center, dual closets, custom bench with hooks and cubbies to keep organized. Living room fireplace with shiplap, custom mantel and cabinets, and white brick.

Our client's wanted to create a home that was a blending of a classic farmhouse style with a modern twist, both on the interior layout and styling as well as the exterior. With two young children, they sought to create a plan layout which would provide open spaces and functionality for their family but also had the flexibility to evolve and modify the use of certain spaces as their children and lifestyle grew and changed.

На фото: узкая прихожая: освещение в стиле кантри с белыми стенами, паркетным полом среднего тона, одностворчатой входной дверью, белой входной дверью и коричневым полом с

Photo by Ethington
На фото: входная дверь среднего размера в стиле кантри с черной входной дверью, белыми стенами, бетонным полом, одностворчатой входной дверью и серым полом с
На фото: входная дверь среднего размера в стиле кантри с черной входной дверью, белыми стенами, бетонным полом, одностворчатой входной дверью и серым полом с
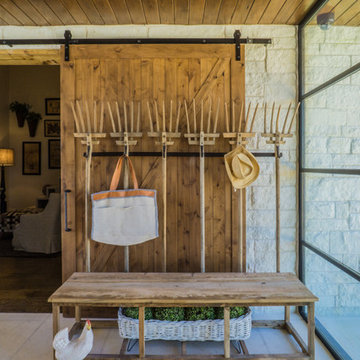
The Vineyard Farmhouse in the Peninsula at Rough Hollow. This 2017 Greater Austin Parade Home was designed and built by Jenkins Custom Homes. Cedar Siding and the Pine for the soffits and ceilings was provided by TimberTown.
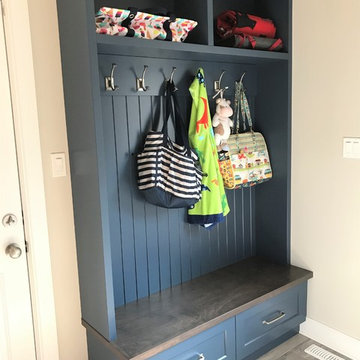
This bench creates an easy drop zone for a busy family.
На фото: тамбур в стиле кантри с полом из керамогранита и серым полом с
На фото: тамбур в стиле кантри с полом из керамогранита и серым полом с
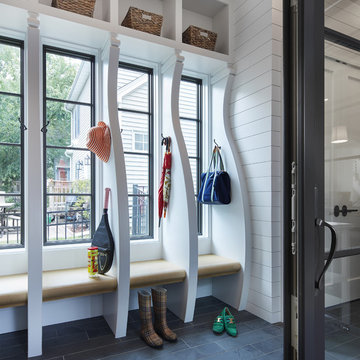
Corey Gaffer
Источник вдохновения для домашнего уюта: тамбур в стиле кантри с белыми стенами, стеклянной входной дверью и черным полом
Источник вдохновения для домашнего уюта: тамбур в стиле кантри с белыми стенами, стеклянной входной дверью и черным полом
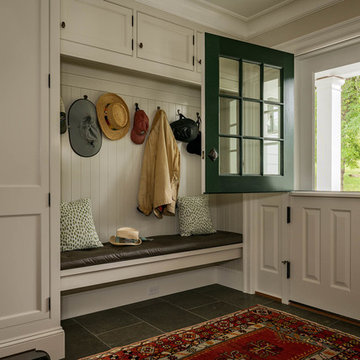
Стильный дизайн: тамбур в стиле кантри с бежевыми стенами, голландской входной дверью, белой входной дверью и серым полом - последний тренд
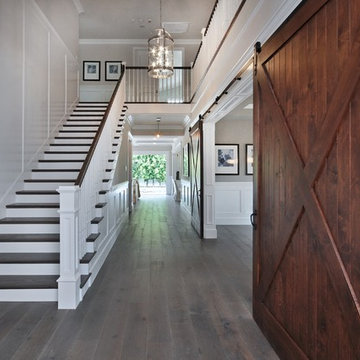
На фото: фойе среднего размера в стиле кантри с белыми стенами, темным паркетным полом и коричневым полом с

This rustic and traditional entryway is the perfect place to define this home's style. By incorporating earth tones and outdoor elements like, the cowhide and wood furniture, guests will experience a taste of the rest of the house, before they’ve seen it.

Seamus Payne
Пример оригинального дизайна: узкая прихожая в стиле кантри с белыми стенами, светлым паркетным полом, двустворчатой входной дверью, входной дверью из темного дерева и бежевым полом
Пример оригинального дизайна: узкая прихожая в стиле кантри с белыми стенами, светлым паркетным полом, двустворчатой входной дверью, входной дверью из темного дерева и бежевым полом
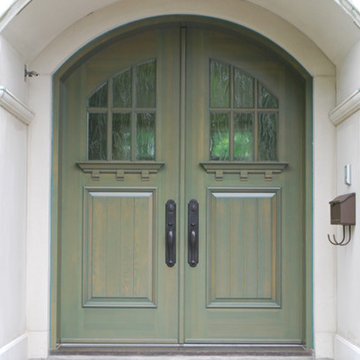
Nos portes d’entrée sont fabriquées selon votre choix d’épaisseur et sont conçues avec le système anti-gauchissement Stay Straight™ .
https://www.portesbourassa.com/fr/portes/fiche/porte-d-entree-en-bois-style-champetre-051/168

New Craftsman style home, approx 3200sf on 60' wide lot. Views from the street, highlighting front porch, large overhangs, Craftsman detailing. Photos by Robert McKendrick Photography.
Прихожая в стиле кантри – фото дизайна интерьера
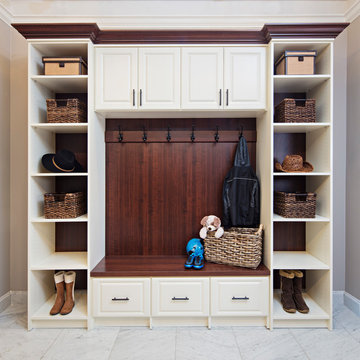
Источник вдохновения для домашнего уюта: тамбур среднего размера со шкафом для обуви в стиле кантри с белым полом, бежевыми стенами и мраморным полом
7
