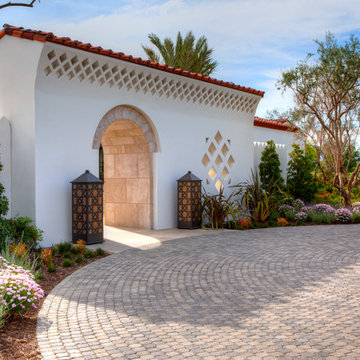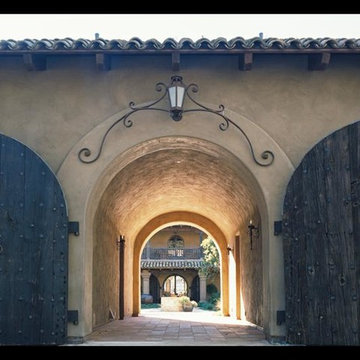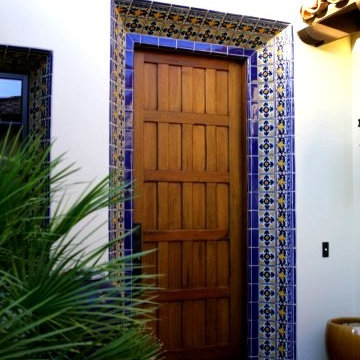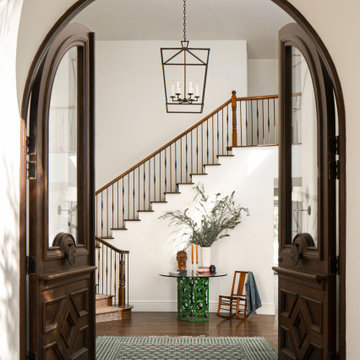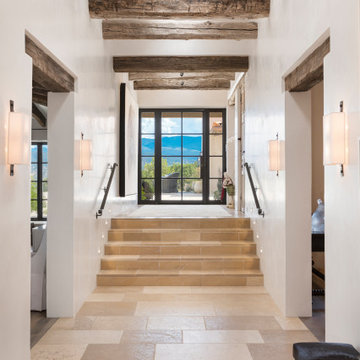Прихожая в средиземноморском стиле – фото дизайна интерьера
Сортировать:
Бюджет
Сортировать:Популярное за сегодня
161 - 180 из 14 668 фото
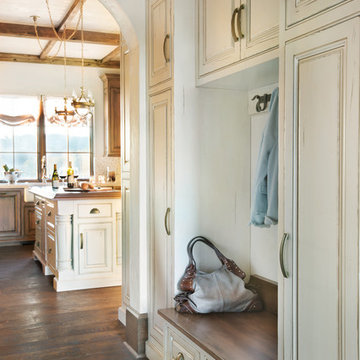
Mudroom entry into kitchen with built in cabinet lockers and drawers.
На фото: маленький тамбур в средиземноморском стиле с бежевыми стенами, темным паркетным полом, одностворчатой входной дверью и входной дверью из дерева среднего тона для на участке и в саду
На фото: маленький тамбур в средиземноморском стиле с бежевыми стенами, темным паркетным полом, одностворчатой входной дверью и входной дверью из дерева среднего тона для на участке и в саду
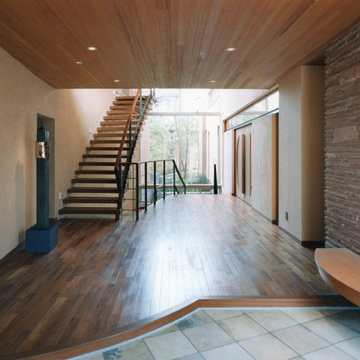
「玄関ホール」
広々としたゆとりの玄関ホール。奥は吹抜になっていて、中庭が見え自然光が入ってきます。
Свежая идея для дизайна: огромная прихожая в средиземноморском стиле с разноцветными стенами - отличное фото интерьера
Свежая идея для дизайна: огромная прихожая в средиземноморском стиле с разноцветными стенами - отличное фото интерьера
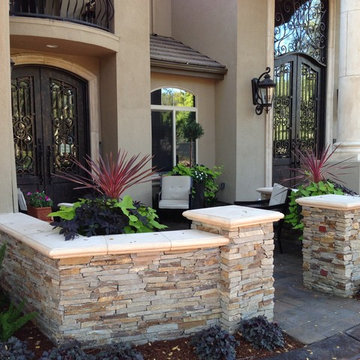
На фото: входная дверь среднего размера в средиземноморском стиле с бежевыми стенами, двустворчатой входной дверью и входной дверью из темного дерева с
Find the right local pro for your project
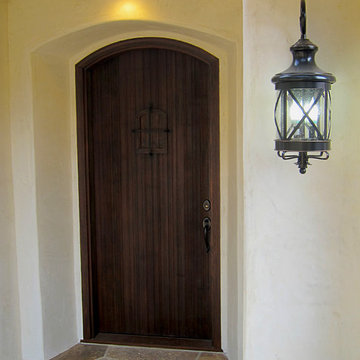
Design Consultant Jeff Doubét is the author of Creating Spanish Style Homes: Before & After – Techniques – Designs – Insights. The 240 page “Design Consultation in a Book” is now available. Please visit SantaBarbaraHomeDesigner.com for more info.
Jeff Doubét specializes in Santa Barbara style home and landscape designs. To learn more info about the variety of custom design services I offer, please visit SantaBarbaraHomeDesigner.com
Jeff Doubét is the Founder of Santa Barbara Home Design - a design studio based in Santa Barbara, California USA.
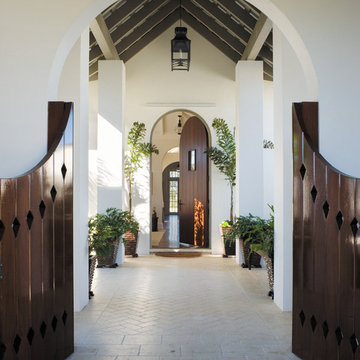
Стильный дизайн: прихожая в средиземноморском стиле с белыми стенами, полом из травертина, одностворчатой входной дверью и входной дверью из темного дерева - последний тренд
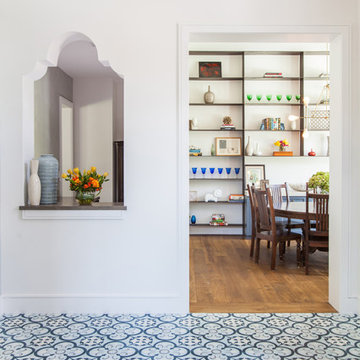
Julie Soefer
Источник вдохновения для домашнего уюта: прихожая в средиземноморском стиле
Источник вдохновения для домашнего уюта: прихожая в средиземноморском стиле
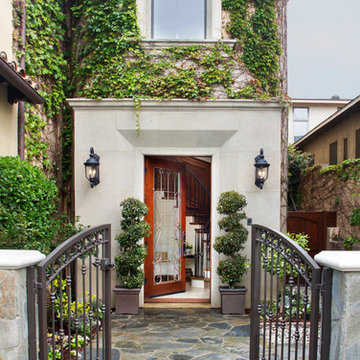
Photo Credit: Nicole Leone
Пример оригинального дизайна: входная дверь в средиземноморском стиле с одностворчатой входной дверью, стеклянной входной дверью и бежевыми стенами
Пример оригинального дизайна: входная дверь в средиземноморском стиле с одностворчатой входной дверью, стеклянной входной дверью и бежевыми стенами
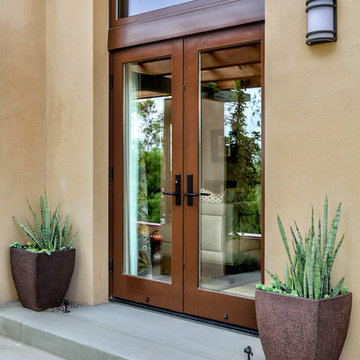
Свежая идея для дизайна: входная дверь в средиземноморском стиле с двустворчатой входной дверью и стеклянной входной дверью - отличное фото интерьера
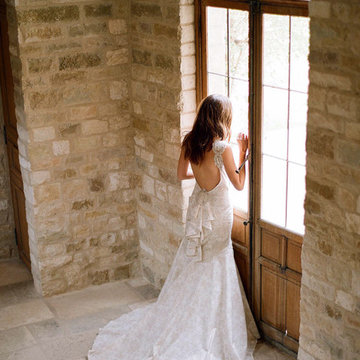
Wall Cladding Stone by 'Ancient Surfaces'
Product: Antique 'Mesa' Wall Cladding Stone
Contacts: (212) 461-0245
Email: Sales@ancientsurfaces.com
Website: www.AncientSurfaces.com
The Antique Reclaimed 'Mesa' Limestone Wall Cladding selection is unique in its blend and authenticity, rare in it's hardness and beauty.
Draping your inside and outside walls with the 'Mesa' Stone, gives you a feel of timelessness allowing you to travel back in time into the untouched North Mediterranean domains of fallen Empires and ancient bustling coastal trading villages, where a mercantile class have built some of the most luxurious estates out of the breath taking local stone blocks all along the shoreline of Southern Europe.
This exclusive 'Ancient Surfaces' stone wall cladding blend might just be the missing link needed to transform your home from a logging space to your dream space...
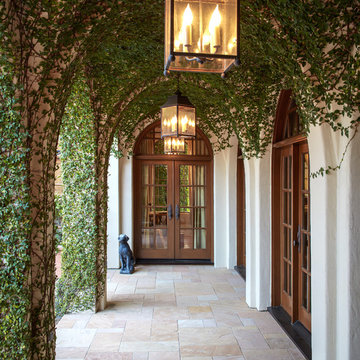
Photographer: Steve Chenn
Стильный дизайн: прихожая: освещение в средиземноморском стиле с двустворчатой входной дверью и стеклянной входной дверью - последний тренд
Стильный дизайн: прихожая: освещение в средиземноморском стиле с двустворчатой входной дверью и стеклянной входной дверью - последний тренд
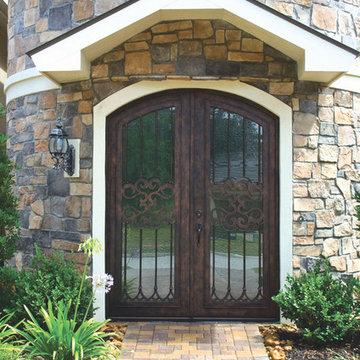
Buffalo Forge Steel Doors
Make a Buffalo Forge Wrought Iron entry door the centerpiece of your home. Every door is handmade by skilled artisans using techniques past on from one generation to the next. Each of our iron door designs is a perfect mixture of elegant high-end style and just the right amount of rustic charm. Providing a perfect blend of strength and beauty.
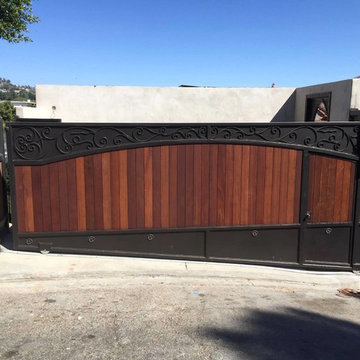
Avi Ben David
Свежая идея для дизайна: огромная прихожая в средиземноморском стиле - отличное фото интерьера
Свежая идея для дизайна: огромная прихожая в средиземноморском стиле - отличное фото интерьера
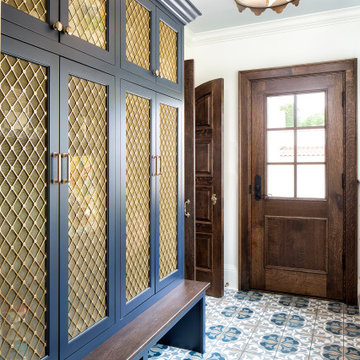
Стильный дизайн: тамбур в средиземноморском стиле с белыми стенами, полом из керамической плитки, коричневой входной дверью и синим полом - последний тренд
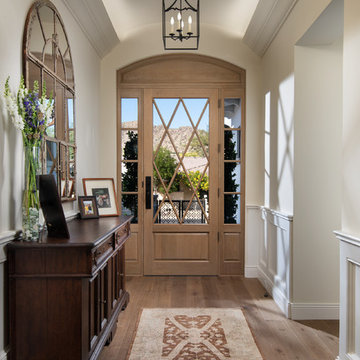
Источник вдохновения для домашнего уюта: узкая прихожая в средиземноморском стиле с бежевыми стенами, светлым паркетным полом, одностворчатой входной дверью и стеклянной входной дверью
Прихожая в средиземноморском стиле – фото дизайна интерьера
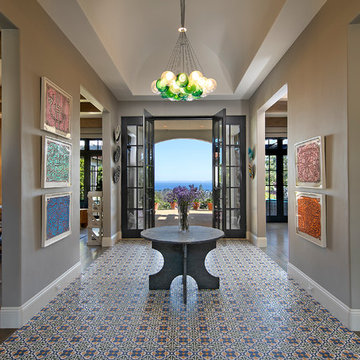
Источник вдохновения для домашнего уюта: фойе в средиземноморском стиле с серыми стенами и разноцветным полом
9
