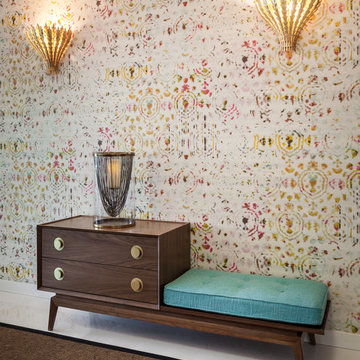Прихожая в современном стиле с разноцветными стенами – фото дизайна интерьера
Сортировать:
Бюджет
Сортировать:Популярное за сегодня
1 - 20 из 447 фото

This remodel transformed two condos into one, overcoming access challenges. We designed the space for a seamless transition, adding function with a laundry room, powder room, bar, and entertaining space.
This mudroom exudes practical elegance with gray-white patterned wallpaper. Thoughtful design includes ample shoe storage, clothes hooks, a discreet pet food station, and comfortable seating, ensuring functional and stylish entry organization.
---Project by Wiles Design Group. Their Cedar Rapids-based design studio serves the entire Midwest, including Iowa City, Dubuque, Davenport, and Waterloo, as well as North Missouri and St. Louis.
For more about Wiles Design Group, see here: https://wilesdesigngroup.com/
To learn more about this project, see here: https://wilesdesigngroup.com/cedar-rapids-condo-remodel
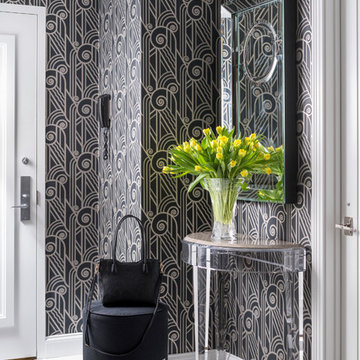
This beautiful entry features custom colored art deco wallpaper with black & white floor tiles
Стильный дизайн: фойе в современном стиле с разноцветными стенами и разноцветным полом - последний тренд
Стильный дизайн: фойе в современном стиле с разноцветными стенами и разноцветным полом - последний тренд
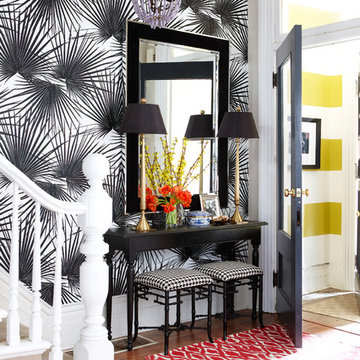
This Victorian home located in the heart of Toronto's Historical Cabbagetown neighbourhood is home to Meredith Heron who has been lovingly restoring it for the last decade. Designer's are always the last in line for design projects. Photos: Stacey Brandford
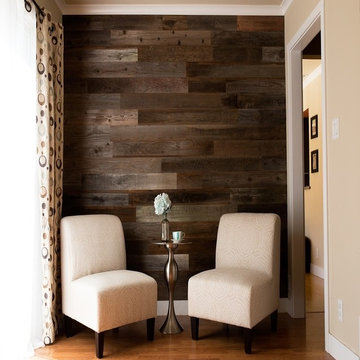
www.Rewoodd-NV.com
Свежая идея для дизайна: фойе в современном стиле с разноцветными стенами, паркетным полом среднего тона и разноцветным полом - отличное фото интерьера
Свежая идея для дизайна: фойе в современном стиле с разноцветными стенами, паркетным полом среднего тона и разноцветным полом - отличное фото интерьера
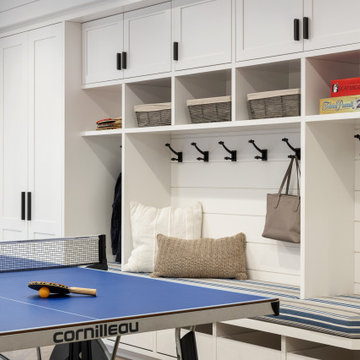
This 4,500 sq ft basement in Long Island is high on luxe, style, and fun. It has a full gym, golf simulator, arcade room, home theater, bar, full bath, storage, and an entry mud area. The palette is tight with a wood tile pattern to define areas and keep the space integrated. We used an open floor plan but still kept each space defined. The golf simulator ceiling is deep blue to simulate the night sky. It works with the room/doors that are integrated into the paneling — on shiplap and blue. We also added lights on the shuffleboard and integrated inset gym mirrors into the shiplap. We integrated ductwork and HVAC into the columns and ceiling, a brass foot rail at the bar, and pop-up chargers and a USB in the theater and the bar. The center arm of the theater seats can be raised for cuddling. LED lights have been added to the stone at the threshold of the arcade, and the games in the arcade are turned on with a light switch.
---
Project designed by Long Island interior design studio Annette Jaffe Interiors. They serve Long Island including the Hamptons, as well as NYC, the tri-state area, and Boca Raton, FL.
For more about Annette Jaffe Interiors, click here:
https://annettejaffeinteriors.com/
To learn more about this project, click here:
https://annettejaffeinteriors.com/basement-entertainment-renovation-long-island/
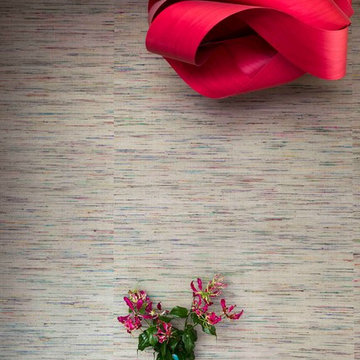
Multi coloured silk wallpaper and a red timber veneer light set the scene and make an entrance.
Residential Interior design & decoration project by Camilla Molders Design
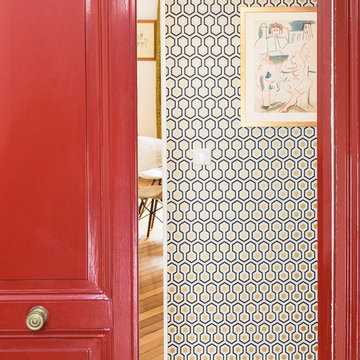
Cyrille Robin
На фото: маленькое фойе в современном стиле с разноцветными стенами, паркетным полом среднего тона, двустворчатой входной дверью и красной входной дверью для на участке и в саду
На фото: маленькое фойе в современном стиле с разноцветными стенами, паркетным полом среднего тона, двустворчатой входной дверью и красной входной дверью для на участке и в саду
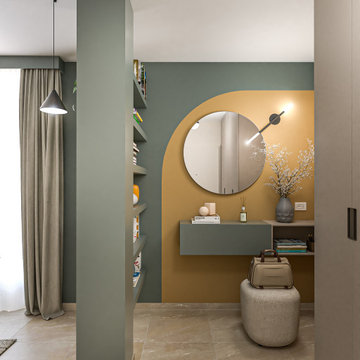
Liadesign
На фото: фойе среднего размера в современном стиле с разноцветными стенами, полом из керамогранита, одностворчатой входной дверью и бежевым полом с
На фото: фойе среднего размера в современном стиле с разноцветными стенами, полом из керамогранита, одностворчатой входной дверью и бежевым полом с

With adjacent neighbors within a fairly dense section of Paradise Valley, Arizona, C.P. Drewett sought to provide a tranquil retreat for a new-to-the-Valley surgeon and his family who were seeking the modernism they loved though had never lived in. With a goal of consuming all possible site lines and views while maintaining autonomy, a portion of the house — including the entry, office, and master bedroom wing — is subterranean. This subterranean nature of the home provides interior grandeur for guests but offers a welcoming and humble approach, fully satisfying the clients requests.
While the lot has an east-west orientation, the home was designed to capture mainly north and south light which is more desirable and soothing. The architecture’s interior loftiness is created with overlapping, undulating planes of plaster, glass, and steel. The woven nature of horizontal planes throughout the living spaces provides an uplifting sense, inviting a symphony of light to enter the space. The more voluminous public spaces are comprised of stone-clad massing elements which convert into a desert pavilion embracing the outdoor spaces. Every room opens to exterior spaces providing a dramatic embrace of home to natural environment.
Grand Award winner for Best Interior Design of a Custom Home
The material palette began with a rich, tonal, large-format Quartzite stone cladding. The stone’s tones gaveforth the rest of the material palette including a champagne-colored metal fascia, a tonal stucco system, and ceilings clad with hemlock, a tight-grained but softer wood that was tonally perfect with the rest of the materials. The interior case goods and wood-wrapped openings further contribute to the tonal harmony of architecture and materials.
Grand Award Winner for Best Indoor Outdoor Lifestyle for a Home This award-winning project was recognized at the 2020 Gold Nugget Awards with two Grand Awards, one for Best Indoor/Outdoor Lifestyle for a Home, and another for Best Interior Design of a One of a Kind or Custom Home.
At the 2020 Design Excellence Awards and Gala presented by ASID AZ North, Ownby Design received five awards for Tonal Harmony. The project was recognized for 1st place – Bathroom; 3rd place – Furniture; 1st place – Kitchen; 1st place – Outdoor Living; and 2nd place – Residence over 6,000 square ft. Congratulations to Claire Ownby, Kalysha Manzo, and the entire Ownby Design team.
Tonal Harmony was also featured on the cover of the July/August 2020 issue of Luxe Interiors + Design and received a 14-page editorial feature entitled “A Place in the Sun” within the magazine.
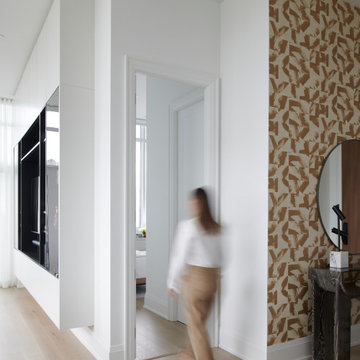
На фото: фойе среднего размера в современном стиле с разноцветными стенами, светлым паркетным полом, одностворчатой входной дверью, входной дверью из темного дерева, коричневым полом и обоями на стенах
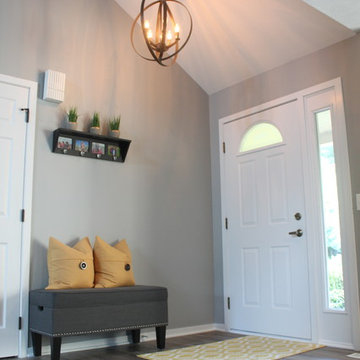
Свежая идея для дизайна: входная дверь среднего размера в современном стиле с разноцветными стенами, паркетным полом среднего тона, двустворчатой входной дверью и белой входной дверью - отличное фото интерьера

Свежая идея для дизайна: большая входная дверь в современном стиле с разноцветными стенами, полом из керамогранита, поворотной входной дверью, входной дверью из дерева среднего тона и серым полом - отличное фото интерьера
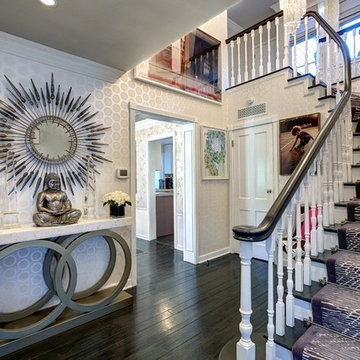
Пример оригинального дизайна: фойе в современном стиле с разноцветными стенами, деревянным полом, одностворчатой входной дверью и белой входной дверью
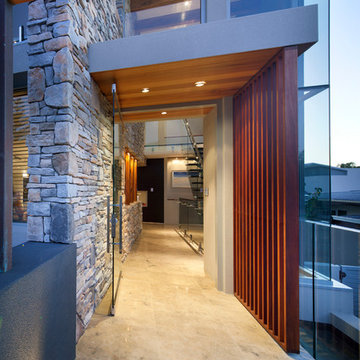
Ron Tan photography, Yael K Designs Building & Interior Design
Источник вдохновения для домашнего уюта: входная дверь в современном стиле с разноцветными стенами, полом из травертина, поворотной входной дверью и стеклянной входной дверью
Источник вдохновения для домашнего уюта: входная дверь в современном стиле с разноцветными стенами, полом из травертина, поворотной входной дверью и стеклянной входной дверью
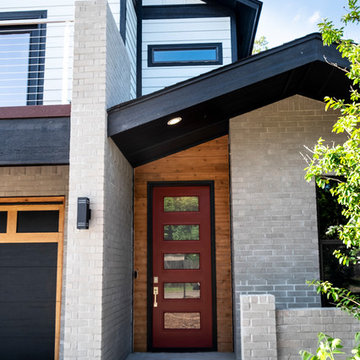
Свежая идея для дизайна: входная дверь в современном стиле с разноцветными стенами, одностворчатой входной дверью и красной входной дверью - отличное фото интерьера
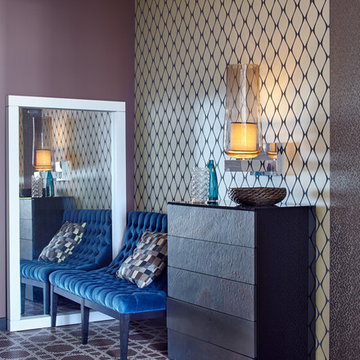
Фотограф Сергей Ананьев
Стильный дизайн: большая прихожая в современном стиле с разноцветными стенами и коричневым полом - последний тренд
Стильный дизайн: большая прихожая в современном стиле с разноцветными стенами и коричневым полом - последний тренд

Misha Bruk
На фото: большая входная дверь в современном стиле с разноцветными стенами, полом из известняка, поворотной входной дверью, стеклянной входной дверью и бежевым полом
На фото: большая входная дверь в современном стиле с разноцветными стенами, полом из известняка, поворотной входной дверью, стеклянной входной дверью и бежевым полом

#thevrindavanproject
ranjeet.mukherjee@gmail.com thevrindavanproject@gmail.com
https://www.facebook.com/The.Vrindavan.Project
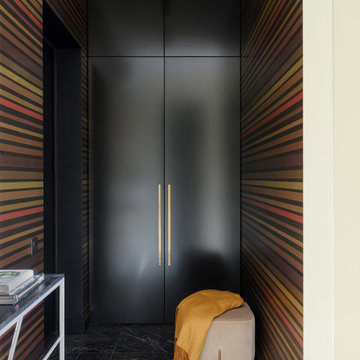
Идея дизайна: маленькая узкая прихожая в современном стиле с разноцветными стенами, полом из керамогранита, черным полом и обоями на стенах для на участке и в саду
Прихожая в современном стиле с разноцветными стенами – фото дизайна интерьера
1
