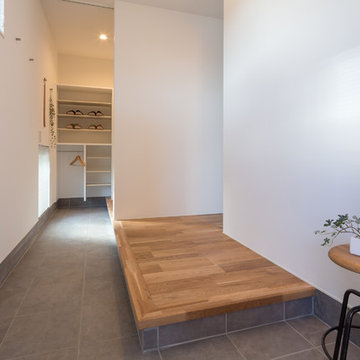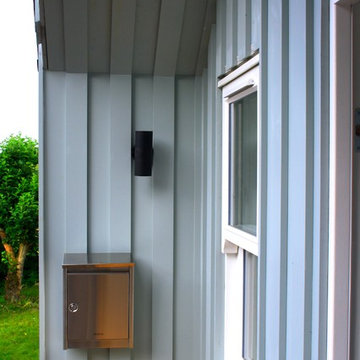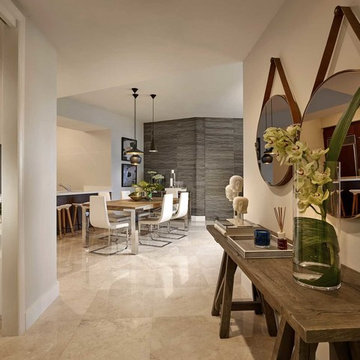Прихожая в современном стиле – фото дизайна интерьера
Сортировать:
Бюджет
Сортировать:Популярное за сегодня
141 - 160 из 96 972 фото
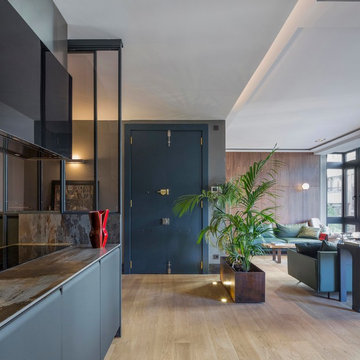
Biderbost
Свежая идея для дизайна: прихожая в современном стиле с двустворчатой входной дверью - отличное фото интерьера
Свежая идея для дизайна: прихожая в современном стиле с двустворчатой входной дверью - отличное фото интерьера
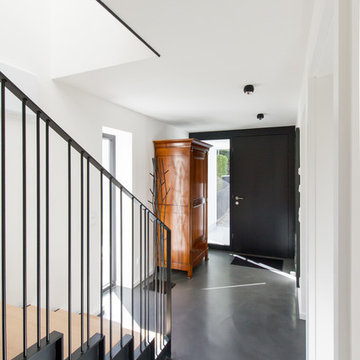
Lothar Hennig. Architekten: M13-Architekten
Стильный дизайн: входная дверь среднего размера в современном стиле с белыми стенами, полом из винила, одностворчатой входной дверью, черной входной дверью и серым полом - последний тренд
Стильный дизайн: входная дверь среднего размера в современном стиле с белыми стенами, полом из винила, одностворчатой входной дверью, черной входной дверью и серым полом - последний тренд

Storme sabine
Свежая идея для дизайна: фойе среднего размера в современном стиле с зелеными стенами, темным паркетным полом, коричневым полом и стеклянной входной дверью - отличное фото интерьера
Свежая идея для дизайна: фойе среднего размера в современном стиле с зелеными стенами, темным паркетным полом, коричневым полом и стеклянной входной дверью - отличное фото интерьера
Find the right local pro for your project
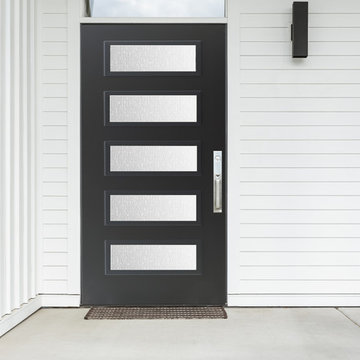
Rooftop Solution Series Exterior Door
На фото: входная дверь среднего размера в современном стиле с одностворчатой входной дверью и черной входной дверью с
На фото: входная дверь среднего размера в современном стиле с одностворчатой входной дверью и черной входной дверью с
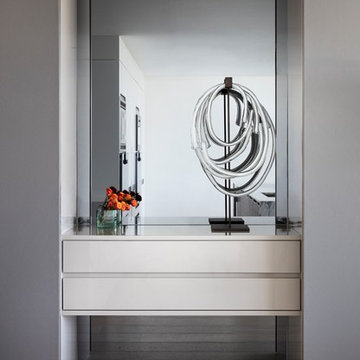
Источник вдохновения для домашнего уюта: фойе среднего размера в современном стиле с серыми стенами, светлым паркетным полом и коричневым полом
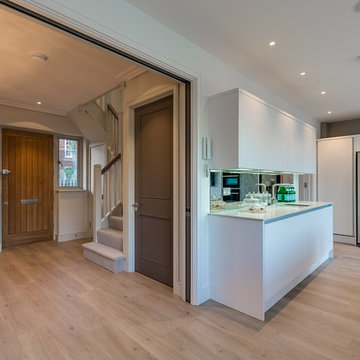
Entrance hall with pocket doors through to large kitchen diner.
Идея дизайна: узкая прихожая среднего размера в современном стиле с паркетным полом среднего тона, одностворчатой входной дверью и входной дверью из дерева среднего тона
Идея дизайна: узкая прихожая среднего размера в современном стиле с паркетным полом среднего тона, одностворчатой входной дверью и входной дверью из дерева среднего тона

http://www.pickellbuilders.com. Front entry is a contemporary mix of glass, stone, and stucco. Gravel entry court with decomposed granite chips. Front door is African mahogany with clear glass sidelights and horizontal aluminum inserts. Photo by Paul Schlismann.
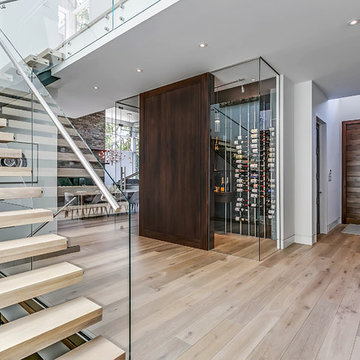
The front door is a custom cut Sapele door with a full length clear tempered glass sidelight and a dark bronze sill.
На фото: прихожая в современном стиле
На фото: прихожая в современном стиле
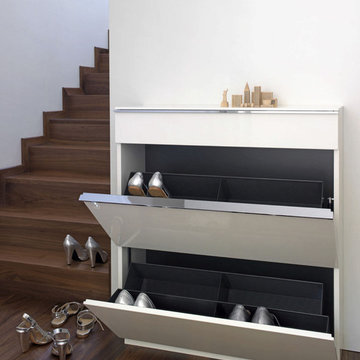
The Basic shoe cupboard from Schoenbuch is a versatile, contemporary shoe cupboard with plenty of options for both size & colour.
With a starting depth of just 20cm the Basic shoe cupboard is perfect for the narrowest of spaces. There are 26 matt or high gloss lacquer colours to choose from, as well two widths & depths, & 2 or 3 shoe flaps which open & close together using a gas-filled spring. The deeper depth (32.6cm) has an optional drawer.
To customise your Basic Shoe cupboard it is also possible to order a glass top or tray top. Smart handles come as standard in either polished chrome or anodised aluminium, or they can be lacquered to match the body colour.
There are so many variations to choose from. Seen here is Basic Shoe Cupboard on a plinth, lacquered in Basic white matt, with one useful top drawer and 2 flaps below, each with double-row shoe bins which can store up to 16 pairs of shoes.
Luxury German brand Schoenbuch offer highly functional & usable furniture for the modern home where space is at a premium, with cupboard depths starting at just 20cm. To see their collection online why not click on the “Visit Store” link.
For further information, or trade enquiries, please feel free to phone us on 020 7731 9540 or visit the Go Modern London Showroom.
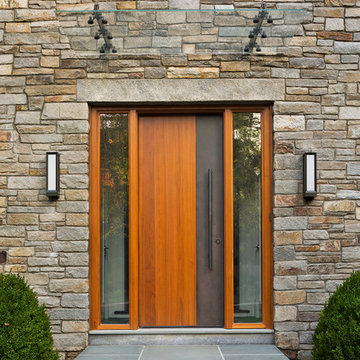
Michael Moran/OTTO photography
We took a predictable suburban spec house and transformed it into a unique home of enduring value and family-centered design. The existing footprint was expanded where it needed it most: in the family and kitchen area, creating a large square room with open views to a protected nature preserve abutting the property. An unexpected glass canopy and teak entry door are clues that what lies beyond is hardly commonplace.
The design challenge was to infuse modern-day functionality and architectural quality into a spec house. Working in partnership with Gary Cruz Studio, we designed the pared down, art-filled interiors with the goal of creating comfortable, purposeful living environments. We also sought to integrate the existing pool and rear deck into the overall building design, extending the usable space outside as a screened-in porch, a dining terrace, and a seating area around a stone fire pit.
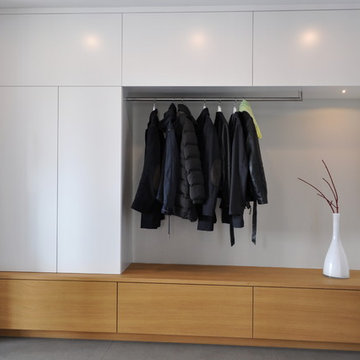
KLOCKE Interieur Möbelwerkstätte GmbH
На фото: прихожая в современном стиле с
На фото: прихожая в современном стиле с
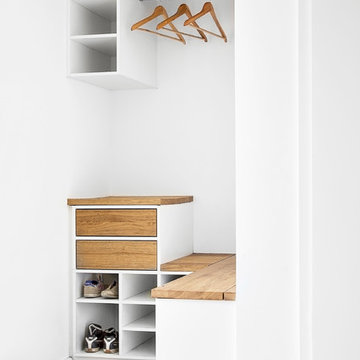
Garderobe
Foto: Niels Bruchmann
Стильный дизайн: маленькая прихожая в современном стиле с светлым паркетным полом для на участке и в саду - последний тренд
Стильный дизайн: маленькая прихожая в современном стиле с светлым паркетным полом для на участке и в саду - последний тренд
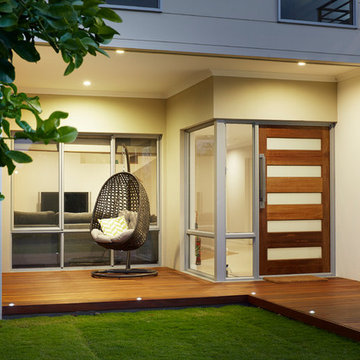
Пример оригинального дизайна: прихожая в современном стиле с бежевыми стенами, паркетным полом среднего тона, одностворчатой входной дверью и входной дверью из дерева среднего тона
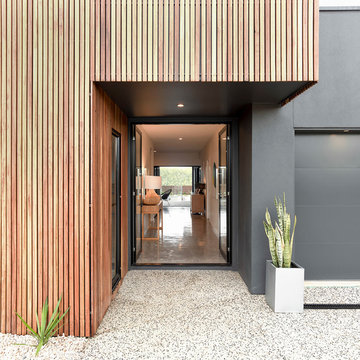
Lucas Muro Photography
Стильный дизайн: прихожая: освещение в современном стиле - последний тренд
Стильный дизайн: прихожая: освещение в современном стиле - последний тренд
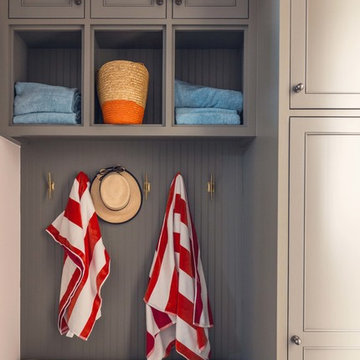
Свежая идея для дизайна: тамбур среднего размера в современном стиле с серыми стенами - отличное фото интерьера
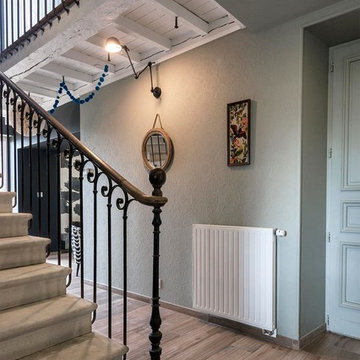
Benoit Alazard Photographe
Стильный дизайн: прихожая в современном стиле - последний тренд
Стильный дизайн: прихожая в современном стиле - последний тренд
Прихожая в современном стиле – фото дизайна интерьера
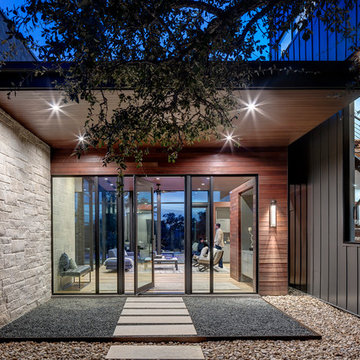
The Control/Shift House is perched on the high side of the site which takes advantage of the view to the southeast. A gradual descending path navigates the change in terrain from the street to the entry of the house. A series of low retaining walls/planter beds gather and release the earth upon the descent resulting in a fairly flat level for the house to sit on the top one third of the site. The entry axis is aligned with the celebrated stair volume and then re-centers on the actual entry axis once you approach the forecourt of the house.
The initial desire was for an “H” scheme house with common entertaining spaces bridging the gap between the more private spaces. After an investigation considering the site, program, and view, a key move was made: unfold the east wing of the “H” scheme to open all rooms to the southeast view resulting in a “T” scheme. The new derivation allows for both a swim pool which is on axis with the entry and main gathering space and a lap pool which occurs on the cross axis extending along the lengthy edge of the master suite, providing direct access for morning exercise and a view of the water throughout the day.
The Control/Shift House was derived from a clever way of following the “rules.” Strict HOA guidelines required very specific exterior massing restrictions which limits the lengths of unbroken elevations and promotes varying sizes of masses. The solution most often used in this neighborhood is one of addition - an aggregation of masses and program randomly attached to the inner core of the house which often results in a parasitic plan. The approach taken with the Control/Shift House was to push and pull program/massing to delineate and define the layout of the house. Massing is intentional and reiterated by the careful selection of materiality that tracks through the house. Voids and relief in the plan are a natural result of this method and allow for light and air to circulate throughout every space of the house, even into the most inner core.
Photography: Charles Davis Smith
8
