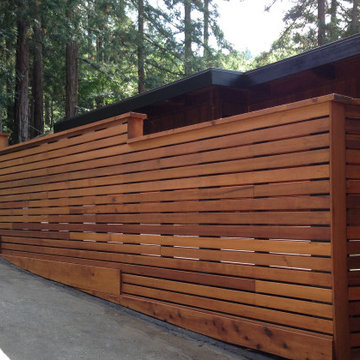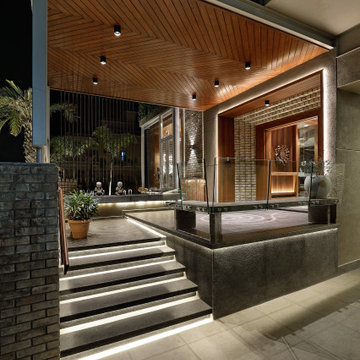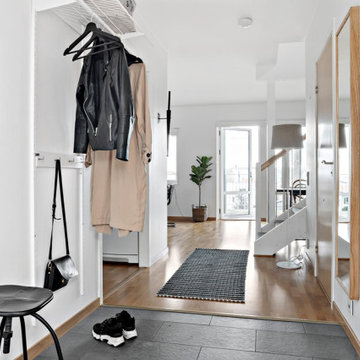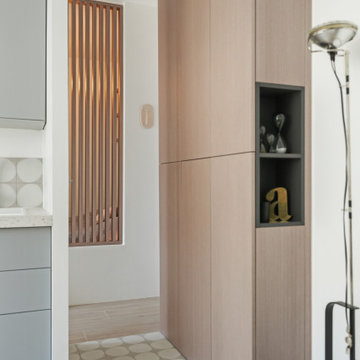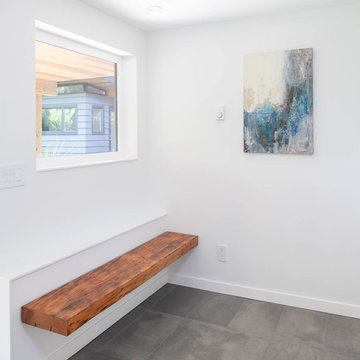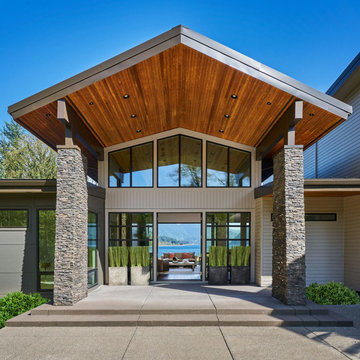Прихожая в современном стиле – фото дизайна интерьера
Сортировать:
Бюджет
Сортировать:Популярное за сегодня
61 - 80 из 96 963 фото

На фото: большое фойе в современном стиле с белыми стенами, полом из известняка, одностворчатой входной дверью, входной дверью из дерева среднего тона, серым полом и деревянными стенами
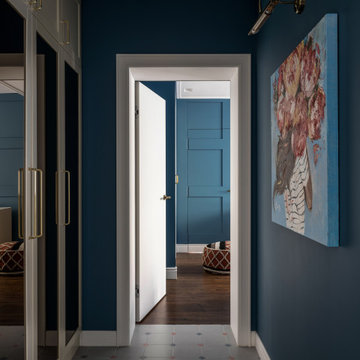
Идея дизайна: маленькая узкая прихожая в современном стиле с синими стенами, полом из керамической плитки и разноцветным полом для на участке и в саду
Find the right local pro for your project
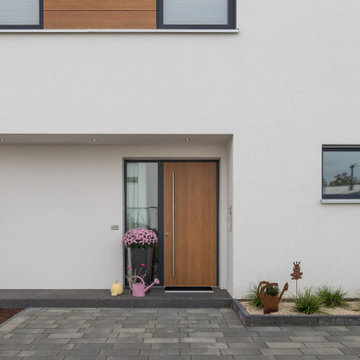
Источник вдохновения для домашнего уюта: большая входная дверь в современном стиле с белыми стенами, полом из керамической плитки, одностворчатой входной дверью, входной дверью из светлого дерева и бежевым полом

На фото: входная дверь среднего размера в современном стиле с серыми стенами, паркетным полом среднего тона, одностворчатой входной дверью, входной дверью из дерева среднего тона и бежевым полом с
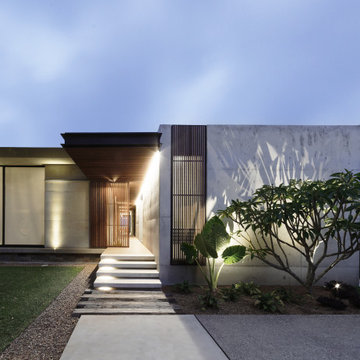
Exterior - Front Entry
Beach House at Avoca Beach by Architecture Saville Isaacs
Project Summary
Architecture Saville Isaacs
https://www.architecturesavilleisaacs.com.au/
The core idea of people living and engaging with place is an underlying principle of our practice, given expression in the manner in which this home engages with the exterior, not in a general expansive nod to view, but in a varied and intimate manner.
The interpretation of experiencing life at the beach in all its forms has been manifested in tangible spaces and places through the design of pavilions, courtyards and outdoor rooms.
Architecture Saville Isaacs
https://www.architecturesavilleisaacs.com.au/
A progression of pavilions and courtyards are strung off a circulation spine/breezeway, from street to beach: entry/car court; grassed west courtyard (existing tree); games pavilion; sand+fire courtyard (=sheltered heart); living pavilion; operable verandah; beach.
The interiors reinforce architectural design principles and place-making, allowing every space to be utilised to its optimum. There is no differentiation between architecture and interiors: Interior becomes exterior, joinery becomes space modulator, materials become textural art brought to life by the sun.
Project Description
Architecture Saville Isaacs
https://www.architecturesavilleisaacs.com.au/
The core idea of people living and engaging with place is an underlying principle of our practice, given expression in the manner in which this home engages with the exterior, not in a general expansive nod to view, but in a varied and intimate manner.
The house is designed to maximise the spectacular Avoca beachfront location with a variety of indoor and outdoor rooms in which to experience different aspects of beachside living.
Client brief: home to accommodate a small family yet expandable to accommodate multiple guest configurations, varying levels of privacy, scale and interaction.
A home which responds to its environment both functionally and aesthetically, with a preference for raw, natural and robust materials. Maximise connection – visual and physical – to beach.
The response was a series of operable spaces relating in succession, maintaining focus/connection, to the beach.
The public spaces have been designed as series of indoor/outdoor pavilions. Courtyards treated as outdoor rooms, creating ambiguity and blurring the distinction between inside and out.
A progression of pavilions and courtyards are strung off circulation spine/breezeway, from street to beach: entry/car court; grassed west courtyard (existing tree); games pavilion; sand+fire courtyard (=sheltered heart); living pavilion; operable verandah; beach.
Verandah is final transition space to beach: enclosable in winter; completely open in summer.
This project seeks to demonstrates that focusing on the interrelationship with the surrounding environment, the volumetric quality and light enhanced sculpted open spaces, as well as the tactile quality of the materials, there is no need to showcase expensive finishes and create aesthetic gymnastics. The design avoids fashion and instead works with the timeless elements of materiality, space, volume and light, seeking to achieve a sense of calm, peace and tranquillity.
Architecture Saville Isaacs
https://www.architecturesavilleisaacs.com.au/
Focus is on the tactile quality of the materials: a consistent palette of concrete, raw recycled grey ironbark, steel and natural stone. Materials selections are raw, robust, low maintenance and recyclable.
Light, natural and artificial, is used to sculpt the space and accentuate textural qualities of materials.
Passive climatic design strategies (orientation, winter solar penetration, screening/shading, thermal mass and cross ventilation) result in stable indoor temperatures, requiring minimal use of heating and cooling.
Architecture Saville Isaacs
https://www.architecturesavilleisaacs.com.au/
Accommodation is naturally ventilated by eastern sea breezes, but sheltered from harsh afternoon winds.
Both bore and rainwater are harvested for reuse.
Low VOC and non-toxic materials and finishes, hydronic floor heating and ventilation ensure a healthy indoor environment.
Project was the outcome of extensive collaboration with client, specialist consultants (including coastal erosion) and the builder.
The interpretation of experiencing life by the sea in all its forms has been manifested in tangible spaces and places through the design of the pavilions, courtyards and outdoor rooms.
The interior design has been an extension of the architectural intent, reinforcing architectural design principles and place-making, allowing every space to be utilised to its optimum capacity.
There is no differentiation between architecture and interiors: Interior becomes exterior, joinery becomes space modulator, materials become textural art brought to life by the sun.
Architecture Saville Isaacs
https://www.architecturesavilleisaacs.com.au/
https://www.architecturesavilleisaacs.com.au/

На фото: маленькая узкая прихожая в современном стиле с белыми стенами, полом из керамогранита и белым полом для на участке и в саду с

Design Charlotte Féquet
Photos Laura Jacques
Свежая идея для дизайна: большое фойе в современном стиле с зелеными стенами, темным паркетным полом, двустворчатой входной дверью, металлической входной дверью и коричневым полом - отличное фото интерьера
Свежая идея для дизайна: большое фойе в современном стиле с зелеными стенами, темным паркетным полом, двустворчатой входной дверью, металлической входной дверью и коричневым полом - отличное фото интерьера
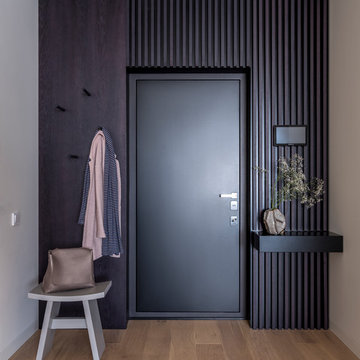
На фото: входная дверь в современном стиле с черными стенами, паркетным полом среднего тона, одностворчатой входной дверью, черной входной дверью и коричневым полом
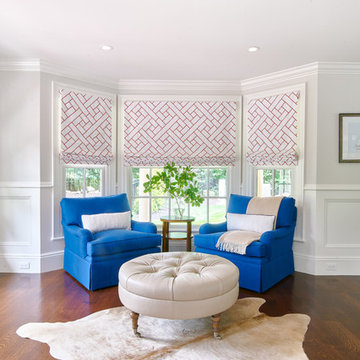
Andrea Pietrangeli http://andrea.media/
Стильный дизайн: большое фойе в современном стиле с разноцветными стенами, темным паркетным полом и коричневым полом - последний тренд
Стильный дизайн: большое фойе в современном стиле с разноцветными стенами, темным паркетным полом и коричневым полом - последний тренд
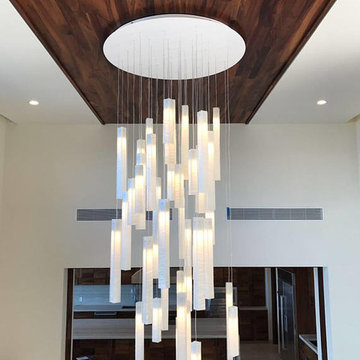
CONTEMPORARY X LONG CANDLES CHANDELIER.
The extra long multi pendant staircase chandelier in white has a beautiful modern design that will light the space throught a real piece of art.
The elegant design makes this beautiful lighting a statement chandelier that will elevate any space.
This amazing foyer chandelier is made with handcrafted fused art glass, with a unique glass texture that creates a magnificent light trensperancy.
Our modern staircase chandelier is custom made and can be designed in different sizes and shapes with any number of pendants to fit in any space.
The pendants are available in many unique beautiful colors of exotic glass. Our team will be happy to plan with you the size and length of each chandelier, to fit the room size and ceiling height in your space. WWW.GALILEELIGHTING.COM To receive our catalog by email, or for more details contact us: Sales@GalileeLighting.com
Call us today 305-807-8711
We deliver worldwide.
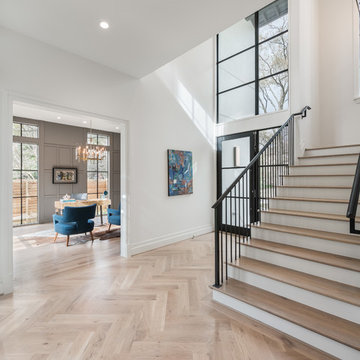
AMBIA Photography
Идея дизайна: фойе среднего размера в современном стиле с белыми стенами, светлым паркетным полом, одностворчатой входной дверью, стеклянной входной дверью и бежевым полом
Идея дизайна: фойе среднего размера в современном стиле с белыми стенами, светлым паркетным полом, одностворчатой входной дверью, стеклянной входной дверью и бежевым полом
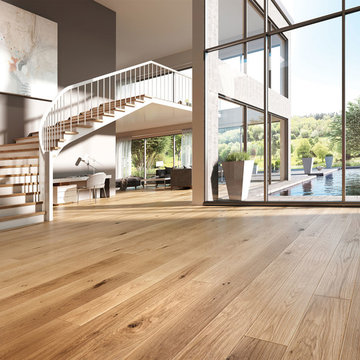
This beautiful entry features Lauzon's Natural hardwood flooring from the Estate Series. This magnific White Oak flooring from our Estate series will enhance your decor with its marvelous gray color, along with its hand scraped and wire brushed texture and its character look. Improve your indoor air quality with our Pure Genius air-purifying smart floor.
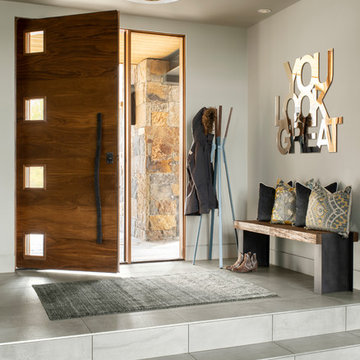
Pinnacle Mountain Homes, Collective Design + Furnishings | Kimberly Gavin
На фото: прихожая в современном стиле с серыми стенами, одностворчатой входной дверью, входной дверью из темного дерева и серым полом с
На фото: прихожая в современном стиле с серыми стенами, одностворчатой входной дверью, входной дверью из темного дерева и серым полом с
Прихожая в современном стиле – фото дизайна интерьера
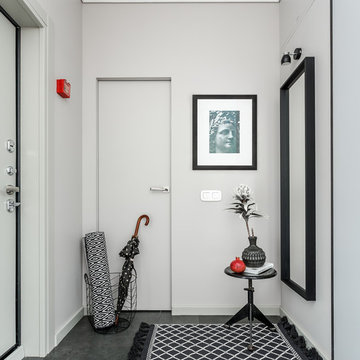
Шангина Ольга
На фото: вестибюль в современном стиле с белыми стенами, одностворчатой входной дверью, белой входной дверью и серым полом
На фото: вестибюль в современном стиле с белыми стенами, одностворчатой входной дверью, белой входной дверью и серым полом
4
