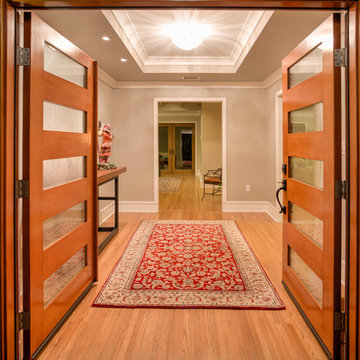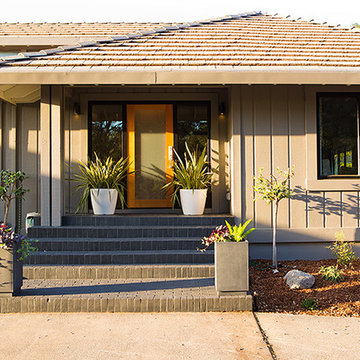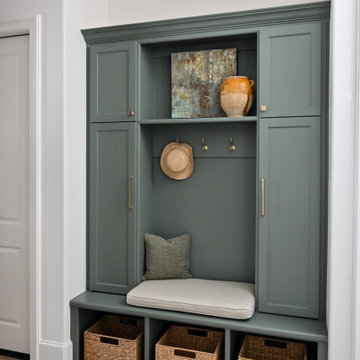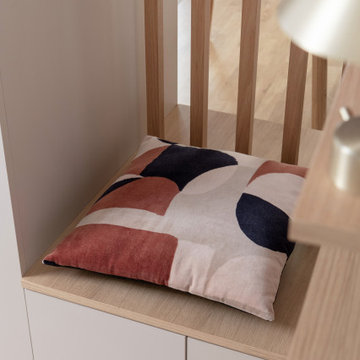Прихожая среднего размера – фото дизайна интерьера
Сортировать:
Бюджет
Сортировать:Популярное за сегодня
41 - 60 из 53 891 фото

Todd Mason, Halkin Photography
Стильный дизайн: тамбур среднего размера в современном стиле с белыми стенами, полом из сланца, одностворчатой входной дверью, входной дверью из дерева среднего тона и серым полом - последний тренд
Стильный дизайн: тамбур среднего размера в современном стиле с белыми стенами, полом из сланца, одностворчатой входной дверью, входной дверью из дерева среднего тона и серым полом - последний тренд

Ellen McDermott
Идея дизайна: прихожая среднего размера в стиле кантри с зелеными стенами, одностворчатой входной дверью, белой входной дверью и бежевым полом
Идея дизайна: прихожая среднего размера в стиле кантри с зелеными стенами, одностворчатой входной дверью, белой входной дверью и бежевым полом

Свежая идея для дизайна: фойе среднего размера в стиле модернизм с серыми стенами, светлым паркетным полом, двустворчатой входной дверью и входной дверью из светлого дерева - отличное фото интерьера

Built by Highland Custom Homes
Идея дизайна: узкая прихожая среднего размера в стиле неоклассика (современная классика) с паркетным полом среднего тона, бежевыми стенами, одностворчатой входной дверью, синей входной дверью и бежевым полом
Идея дизайна: узкая прихожая среднего размера в стиле неоклассика (современная классика) с паркетным полом среднего тона, бежевыми стенами, одностворчатой входной дверью, синей входной дверью и бежевым полом

Пример оригинального дизайна: входная дверь среднего размера в стиле неоклассика (современная классика) с одностворчатой входной дверью и входной дверью из светлого дерева

McManus Photography
Идея дизайна: фойе среднего размера в классическом стиле с бежевыми стенами, темным паркетным полом, одностворчатой входной дверью и стеклянной входной дверью
Идея дизайна: фойе среднего размера в классическом стиле с бежевыми стенами, темным паркетным полом, одностворчатой входной дверью и стеклянной входной дверью

Photo by Ed Golich
На фото: входная дверь среднего размера в классическом стиле с одностворчатой входной дверью и синей входной дверью
На фото: входная дверь среднего размера в классическом стиле с одностворчатой входной дверью и синей входной дверью

With a complete gut and remodel, this home was taken from a dated, traditional style to a contemporary home with a lighter and fresher aesthetic. The interior space was organized to take better advantage of the sweeping views of Lake Michigan. Existing exterior elements were mixed with newer materials to create the unique design of the façade.
Photos done by Brian Fussell at Rangeline Real Estate Photography

This remodel transformed two condos into one, overcoming access challenges. We designed the space for a seamless transition, adding function with a laundry room, powder room, bar, and entertaining space.
This mudroom exudes practical elegance with gray-white patterned wallpaper. Thoughtful design includes ample shoe storage, clothes hooks, a discreet pet food station, and comfortable seating, ensuring functional and stylish entry organization.
---Project by Wiles Design Group. Their Cedar Rapids-based design studio serves the entire Midwest, including Iowa City, Dubuque, Davenport, and Waterloo, as well as North Missouri and St. Louis.
For more about Wiles Design Group, see here: https://wilesdesigngroup.com/
To learn more about this project, see here: https://wilesdesigngroup.com/cedar-rapids-condo-remodel

Bright and beautiful foyer in Charlotte, NC with custom wall paneling, chandelier, wooden console table, black mirror, table lamp, decorative pieces and rug over wood floors.

Cet appartement situé dans le XVe arrondissement parisien présentait des volumes intéressants et généreux, mais manquait de chaleur : seuls des murs blancs et un carrelage anthracite rythmaient les espaces. Ainsi, un seul maitre mot pour ce projet clé en main : égayer les lieux !
Une entrée effet « wow » dans laquelle se dissimule une buanderie derrière une cloison miroir, trois chambres avec pour chacune d’entre elle un code couleur, un espace dressing et des revêtements muraux sophistiqués, ainsi qu’une cuisine ouverte sur la salle à manger pour d’avantage de convivialité. Le salon quant à lui, se veut généreux mais intimiste, une grande bibliothèque sur mesure habille l’espace alliant options de rangements et de divertissements. Un projet entièrement sur mesure pour une ambiance contemporaine aux lignes délicates.

Свежая идея для дизайна: входная дверь среднего размера в стиле ретро с оранжевыми стенами, светлым паркетным полом, одностворчатой входной дверью, металлической входной дверью, коричневым полом и панелями на части стены - отличное фото интерьера

We added tongue & groove panelling, built in benches and a tiled Victorian floor to the entrance hallway in this Isle of Wight holiday home
Пример оригинального дизайна: вестибюль среднего размера в классическом стиле с белыми стенами, полом из керамической плитки, одностворчатой входной дверью, синей входной дверью, разноцветным полом и панелями на части стены
Пример оригинального дизайна: вестибюль среднего размера в классическом стиле с белыми стенами, полом из керамической плитки, одностворчатой входной дверью, синей входной дверью, разноцветным полом и панелями на части стены

Front entry of the home has been converted to a mudroom and provides organization and storage for the family.
Идея дизайна: тамбур среднего размера в стиле неоклассика (современная классика) с белыми стенами, паркетным полом среднего тона, одностворчатой входной дверью, коричневым полом и стенами из вагонки
Идея дизайна: тамбур среднего размера в стиле неоклассика (современная классика) с белыми стенами, паркетным полом среднего тона, одностворчатой входной дверью, коричневым полом и стенами из вагонки

Download our free ebook, Creating the Ideal Kitchen. DOWNLOAD NOW
For many, extra time at home during COVID left them wanting more from their homes. Whether you realized the shortcomings of your space or simply wanted to combat boredom, a well-designed and functional home was no longer a want, it became a need. Tina found herself wanting more from her Old Irving Park home and reached out to The Kitchen Studio about adding function to her kitchen to make the most of the available real estate.
At the end of the day, there is nothing better than returning home to a bright and happy space you love. And this kitchen wasn’t that for Tina. Dark and dated, with a palette from the past and features that didn’t make the most of the available square footage, this remodel required vision and a fresh approach to the space. Lead designer, Stephanie Cole’s main design goal was better flow, while adding greater functionality with organized storage, accessible open shelving, and an overall sense of cohesion with the adjoining family room.
The original kitchen featured a large pizza oven, which was rarely used, yet its footprint limited storage space. The nearby pantry had become a catch-all, lacking the organization needed in the home. The initial plan was to keep the pizza oven, but eventually Tina realized she preferred the design possibilities that came from removing this cumbersome feature, with the goal of adding function throughout the upgraded and elevated space. Eliminating the pantry added square footage and length to the kitchen for greater function and more storage. This redesigned space reflects how she lives and uses her home, as well as her love for entertaining.
The kitchen features a classic, clean, and timeless palette. White cabinetry, with brass and bronze finishes, contrasts with rich wood flooring, and lets the large, deep blue island in Woodland’s custom color Harbor – a neutral, yet statement color – draw your eye.
The kitchen was the main priority. In addition to updating and elevating this space, Tina wanted to maximize what her home had to offer. From moving the location of the patio door and eliminating a window to removing an existing closet in the mudroom and the cluttered pantry, the kitchen footprint grew. Once the floorplan was set, it was time to bring cohesion to her home, creating connection between the kitchen and surrounding spaces.
The color palette carries into the mudroom, where we added beautiful new cabinetry, practical bench seating, and accessible hooks, perfect for guests and everyday living. The nearby bar continues the aesthetic, with stunning Carrara marble subway tile, hints of brass and bronze, and a design that further captures the vibe of the kitchen.
Every home has its unique design challenges. But with a fresh perspective and a bit of creativity, there is always a way to give the client exactly what they want [and need]. In this particular kitchen, the existing soffits and high slanted ceilings added a layer of complexity to the lighting layout and upper perimeter cabinets.
While a space needs to look good, it also needs to function well. This meant making the most of the height of the room and accounting for the varied ceiling features, while also giving Tina everything she wanted and more. Pendants and task lighting paired with an abundance of natural light amplify the bright aesthetic. The cabinetry layout and design compliments the soffits with subtle profile details that bring everything together. The tile selections add visual interest, drawing the eye to the focal area above the range. Glass-doored cabinets further customize the space and give the illusion of even more height within the room.
While her family may be grown and out of the house, Tina was focused on adding function without sacrificing a stunning aesthetic and dreamy finishes that make the kitchen the gathering place of any home. It was time to love her kitchen again, and if you’re wondering what she loves most, it’s the niche with glass door cabinetry and open shelving for display paired with the marble mosaic backsplash over the range and complimenting hood. Each of these features is a stunning point of interest within the kitchen – both brag-worthy additions to a perimeter layout that previously felt limited and lacking.
Whether your remodel is the result of special needs in your home or simply the excitement of focusing your energy on creating a fun new aesthetic, we are here for it. We love a good challenge because there is always a way to make a space better – adding function and beauty simultaneously.

Contractor: Reuter Walton
Interior Design: Talla Skogmo
Photography: Alyssa Lee
Источник вдохновения для домашнего уюта: прихожая среднего размера в стиле ретро с белыми стенами, одностворчатой входной дверью, синей входной дверью и синим полом
Источник вдохновения для домашнего уюта: прихожая среднего размера в стиле ретро с белыми стенами, одностворчатой входной дверью, синей входной дверью и синим полом

Идея дизайна: фойе среднего размера в современном стиле с белыми стенами, светлым паркетным полом, одностворчатой входной дверью, бежевым полом и стеклянной входной дверью

The theme of rich sage, greens, and neutrals continue throughout this charming hallway / mudroom and spill into the homeowner's artistic study.
Свежая идея для дизайна: прихожая среднего размера с зелеными стенами и паркетным полом среднего тона - отличное фото интерьера
Свежая идея для дизайна: прихожая среднего размера с зелеными стенами и паркетным полом среднего тона - отличное фото интерьера

Пример оригинального дизайна: прихожая среднего размера в современном стиле

На фото: тамбур среднего размера в классическом стиле с белыми стенами, полом из керамогранита, одностворчатой входной дверью, синей входной дверью и разноцветным полом
Прихожая среднего размера – фото дизайна интерьера
3