Прихожая с желтыми стенами и паркетным полом среднего тона – фото дизайна интерьера
Сортировать:
Бюджет
Сортировать:Популярное за сегодня
1 - 20 из 662 фото
1 из 3

Идея дизайна: фойе среднего размера в классическом стиле с желтыми стенами и паркетным полом среднего тона

На фото: большое фойе в стиле кантри с желтыми стенами, паркетным полом среднего тона, одностворчатой входной дверью и входной дверью из дерева среднего тона с
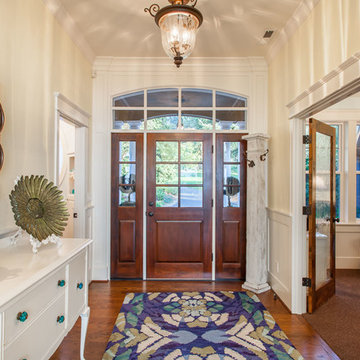
На фото: большая входная дверь в классическом стиле с желтыми стенами, паркетным полом среднего тона, одностворчатой входной дверью и входной дверью из дерева среднего тона
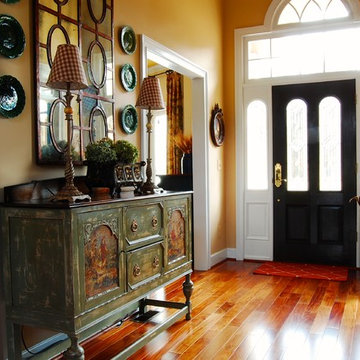
Corynne Pless © 2013 Houzz
Read the Houzz article about this home: http://www.houzz.com/ideabooks/8077146/list/My-Houzz--French-Country-Meets-Southern-Farmhouse-Style-in-Georgia

© David O. Marlow
Идея дизайна: фойе в классическом стиле с желтыми стенами, паркетным полом среднего тона, двустворчатой входной дверью, стеклянной входной дверью и коричневым полом
Идея дизайна: фойе в классическом стиле с желтыми стенами, паркетным полом среднего тона, двустворчатой входной дверью, стеклянной входной дверью и коричневым полом
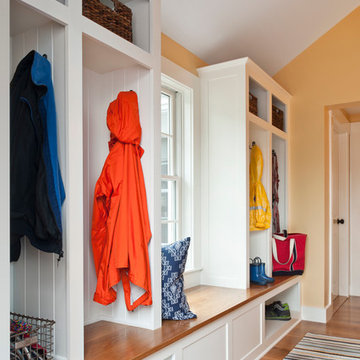
На фото: тамбур среднего размера со шкафом для обуви в классическом стиле с желтыми стенами и паркетным полом среднего тона

© Robert Granoff
Designed by:
Brendan J. O' Donoghue
P.O Box 129 San Ignacio
Cayo District
Belize, Central America
Web Site; odsbz.com
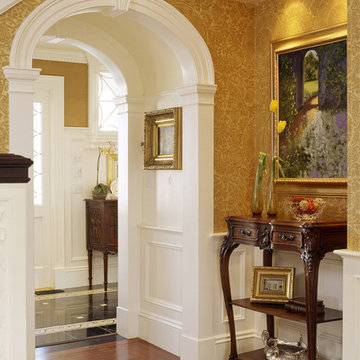
The client admired this Victorian home from afar for many years before purchasing it. The extensive rehabilitation restored much of the house to its original style and grandeur; interior spaces were transformed in function while respecting the elaborate details of the era. A new kitchen, breakfast area, study and baths make the home fully functional and comfortably livable.
Photo Credit: Sam Gray

Derived from the famous Captain Derby House of Salem, Massachusetts, this stately, Federal Style home is situated on Chebacco Lake in Hamilton, Massachusetts. This is a home of grand scale featuring ten-foot ceilings on the first floor, nine-foot ceilings on the second floor, six fireplaces, and a grand stair that is the perfect for formal occasions. Despite the grandeur, this is also a home that is built for family living. The kitchen sits at the center of the house’s flow and is surrounded by the other primary living spaces as well as a summer stair that leads directly to the children’s bedrooms. The back of the house features a two-story porch that is perfect for enjoying views of the private yard and Chebacco Lake. Custom details throughout are true to the Georgian style of the home, but retain an inviting charm that speaks to the livability of the home.
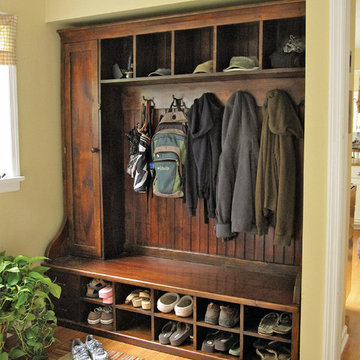
This is a custom mudroom rack made of New England Barnwood. It is not built in and is a freestanding piece of furniture. There are shelves behind the door and 2 removable tool boxes on the bottom left. It can me made to order in any size and finish. It can be made of old wood and new wood by Country Willow, Bedford Hills, NY - 914-241-7000 - www.countrywillow.com

Свежая идея для дизайна: большая узкая прихожая в морском стиле с желтыми стенами, паркетным полом среднего тона, одностворчатой входной дверью, синей входной дверью, коричневым полом, потолком из вагонки и панелями на части стены - отличное фото интерьера
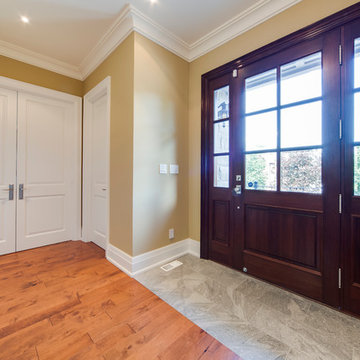
Идея дизайна: большое фойе с желтыми стенами, паркетным полом среднего тона, одностворчатой входной дверью и входной дверью из темного дерева
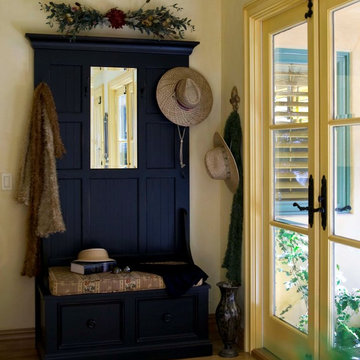
Please visit my website directly by copying and pasting this link directly into your browser: http://www.berensinteriors.com/ to learn more about this project and how we may work together!
A coat rack is a great idea for coat and hat storage if you are without an entry closet. Look how simple and stylish this is! Robert Naik Photography.
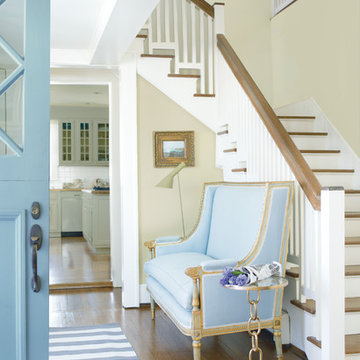
Идея дизайна: фойе среднего размера в стиле кантри с желтыми стенами, паркетным полом среднего тона, голландской входной дверью, синей входной дверью и коричневым полом
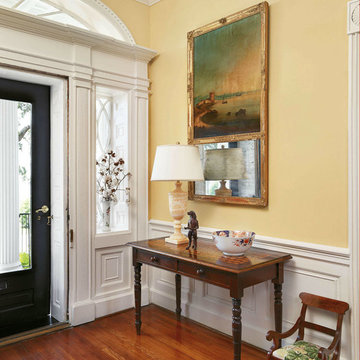
An antique Trumeau mirror from France and a vase of cotton boll branches greet guests in the front entry; setting the scene for the home's signature blend of formal and comfortable.
Featured in Charleston Style + Design, Winter 2013
Holger Photography
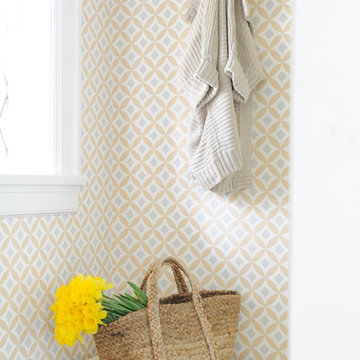
Our goal on this project was to make the main floor of this lovely early 20th century home in a popular Vancouver neighborhood work for a growing family of four. We opened up the space, both literally and aesthetically, with windows and skylights, an efficient layout, some carefully selected furniture pieces and a soft colour palette that lends a light and playful feel to the space. Our clients can hardly believe that their once small, dark, uncomfortable main floor has become a bright, functional and beautiful space where they can now comfortably host friends and hang out as a family. Interior Design by Lori Steeves of Simply Home Decorating Inc. Photos by Tracey Ayton Photography.
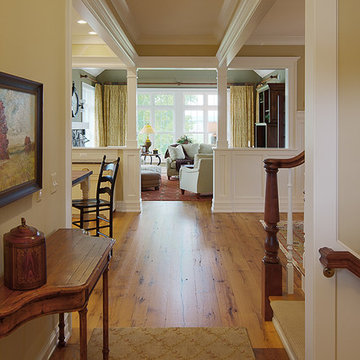
View from the front door. The columns and beams frame the Great Room in the distance and pulls the visitor towards it past the country kitchen on the left and the dining room on the right. The Great room ceiling opens up to a full cathedral clad in white washed boards and barn wood collar ties.
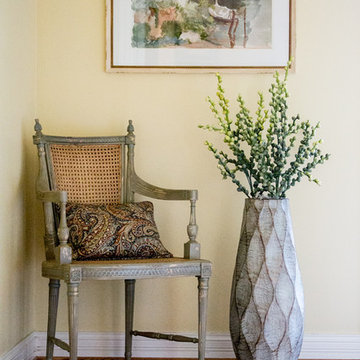
Our last stop on the Iroquois Park Addition: Foyer, Landing & Powder Bath is actually the first space guests will see as they enter this home. We kept the homeowners’ existing paint color and brought in lots of color with our accent furniture, artwork and accessories.
Foyer
The oversize landscape and pair of color landscapes fill the spacious walls. We added a cane accent chair with a painted blue/green finish and paired it with an interesting vase and fun floral stems.
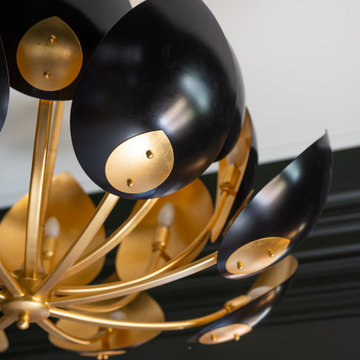
Пример оригинального дизайна: большая прихожая в морском стиле с желтыми стенами, паркетным полом среднего тона, коричневым полом и обоями на стенах
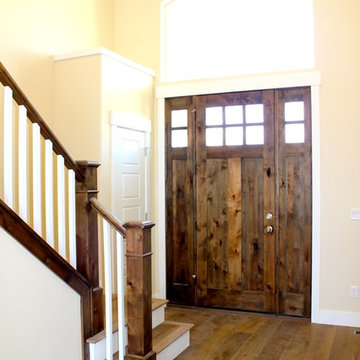
Источник вдохновения для домашнего уюта: большая входная дверь в стиле рустика с желтыми стенами, паркетным полом среднего тона, одностворчатой входной дверью и входной дверью из дерева среднего тона
Прихожая с желтыми стенами и паркетным полом среднего тона – фото дизайна интерьера
1