Прихожая с желтыми стенами – фото дизайна интерьера
Сортировать:
Бюджет
Сортировать:Популярное за сегодня
101 - 120 из 2 759 фото
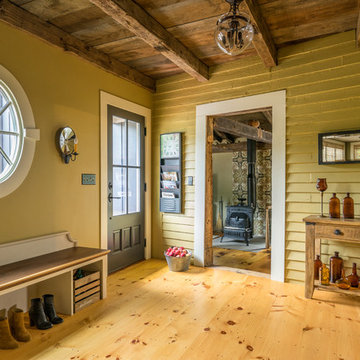
Eric Roth Photography
Свежая идея для дизайна: фойе в стиле кантри с желтыми стенами, паркетным полом среднего тона, одностворчатой входной дверью и коричневым полом - отличное фото интерьера
Свежая идея для дизайна: фойе в стиле кантри с желтыми стенами, паркетным полом среднего тона, одностворчатой входной дверью и коричневым полом - отличное фото интерьера
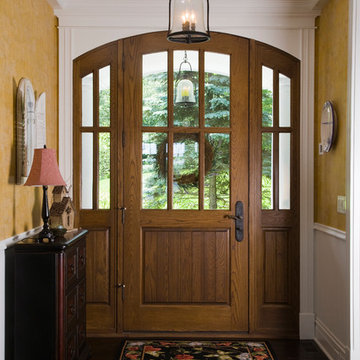
http://www.pickellbuilders.com. Photography by Linda Oyama Bryan. Arch Top White Oak Front Door with Side Lights and Ashley Norton Hardware, distressed dark stained white oak floors.
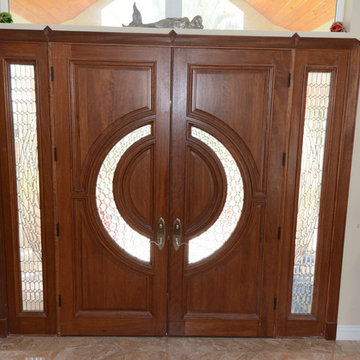
Пример оригинального дизайна: входная дверь среднего размера в морском стиле с желтыми стенами, полом из травертина, двустворчатой входной дверью и входной дверью из дерева среднего тона
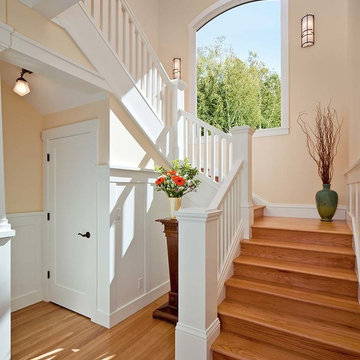
Стильный дизайн: огромное фойе в стиле кантри с желтыми стенами, светлым паркетным полом и одностворчатой входной дверью - последний тренд
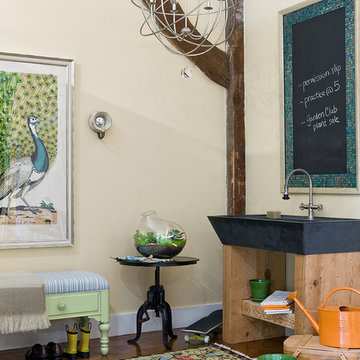
A gardener's family mudroom with honed black granite potting sink. Photo credit: Michael J. Lee
Пример оригинального дизайна: маленький тамбур в стиле неоклассика (современная классика) с желтыми стенами и паркетным полом среднего тона для на участке и в саду
Пример оригинального дизайна: маленький тамбур в стиле неоклассика (современная классика) с желтыми стенами и паркетным полом среднего тона для на участке и в саду
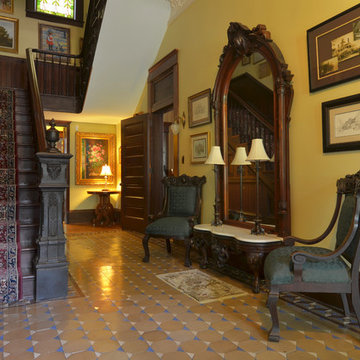
Photo: Sarah Greenman © 2013 Houzz
Пример оригинального дизайна: фойе в викторианском стиле с желтыми стенами
Пример оригинального дизайна: фойе в викторианском стиле с желтыми стенами

Идея дизайна: фойе среднего размера в классическом стиле с желтыми стенами и паркетным полом среднего тона
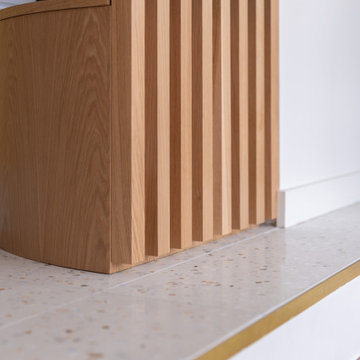
Dans cette maison datant de 1993, il y avait une grande perte de place au RDCH; Les clients souhaitaient une rénovation totale de ce dernier afin de le restructurer. Ils rêvaient d'un espace évolutif et chaleureux. Nous avons donc proposé de re-cloisonner l'ensemble par des meubles sur mesure et des claustras. Nous avons également proposé d'apporter de la lumière en repeignant en blanc les grandes fenêtres donnant sur jardin et en retravaillant l'éclairage. Et, enfin, nous avons proposé des matériaux ayant du caractère et des coloris apportant du peps!

На фото: фойе среднего размера в стиле ретро с желтыми стенами, светлым паркетным полом, одностворчатой входной дверью, серой входной дверью и коричневым полом с
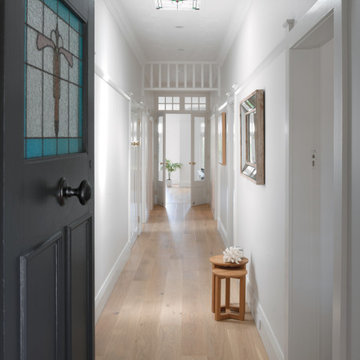
Источник вдохновения для домашнего уюта: большая узкая прихожая в стиле неоклассика (современная классика) с желтыми стенами, светлым паркетным полом, одностворчатой входной дверью, серой входной дверью и бежевым полом

This mudroom can be opened up to the rest of the first floor plan with hidden pocket doors! The open bench, hooks and cubbies add super flexible storage!
Architect: Meyer Design
Photos: Jody Kmetz

The wainscoting and wood trim assists with the light infused paint palette, accentuating the rich; hand scraped walnut floors and sophisticated furnishings. Black is used as an accent throughout the foyer to accentuate the detailed moldings. Judges paneling reaches from floor to to the second floor, bringing your eye to the elegant curves of the brass chandelier.
Photography by John Carrington
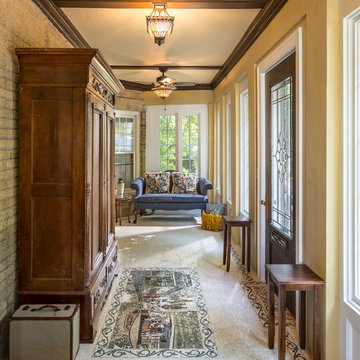
The ceiling was retained, retrimmed with 1 x 6 trim boards hiding the electrical runs. The clean sharp lines of the window and door are evident. A repurposed 90” x 38” wide entry door with mortised hinges and lock was refinished thus tying together the old with the new.
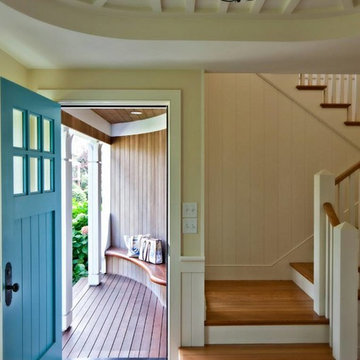
Источник вдохновения для домашнего уюта: входная дверь среднего размера в стиле кантри с желтыми стенами, темным паркетным полом, одностворчатой входной дверью и синей входной дверью

Lovely front entrance with delft blue paint and brass accents. Front doors should say welcome and thank you for visiting, I think this does just that!

Luxurious modern take on a traditional white Italian villa. An entry with a silver domed ceiling, painted moldings in patterns on the walls and mosaic marble flooring create a luxe foyer. Into the formal living room, cool polished Crema Marfil marble tiles contrast with honed carved limestone fireplaces throughout the home, including the outdoor loggia. Ceilings are coffered with white painted
crown moldings and beams, or planked, and the dining room has a mirrored ceiling. Bathrooms are white marble tiles and counters, with dark rich wood stains or white painted. The hallway leading into the master bedroom is designed with barrel vaulted ceilings and arched paneled wood stained doors. The master bath and vestibule floor is covered with a carpet of patterned mosaic marbles, and the interior doors to the large walk in master closets are made with leaded glass to let in the light. The master bedroom has dark walnut planked flooring, and a white painted fireplace surround with a white marble hearth.
The kitchen features white marbles and white ceramic tile backsplash, white painted cabinetry and a dark stained island with carved molding legs. Next to the kitchen, the bar in the family room has terra cotta colored marble on the backsplash and counter over dark walnut cabinets. Wrought iron staircase leading to the more modern media/family room upstairs.
Project Location: North Ranch, Westlake, California. Remodel designed by Maraya Interior Design. From their beautiful resort town of Ojai, they serve clients in Montecito, Hope Ranch, Malibu, Westlake and Calabasas, across the tri-county areas of Santa Barbara, Ventura and Los Angeles, south to Hidden Hills- north through Solvang and more.
Creamy white glass cabinetry and seat at the bottom of a stairwell. Green Slate floor, this is a Cape Cod home on the California ocean front.
Stan Tenpenny, contractor,

Пример оригинального дизайна: тамбур в классическом стиле с одностворчатой входной дверью, входной дверью из темного дерева и желтыми стенами
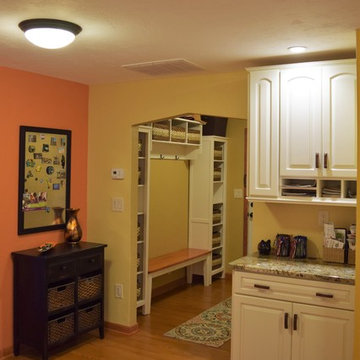
Darrell Kauric
Пример оригинального дизайна: тамбур среднего размера в классическом стиле с желтыми стенами, паркетным полом среднего тона и коричневым полом
Пример оригинального дизайна: тамбур среднего размера в классическом стиле с желтыми стенами, паркетным полом среднего тона и коричневым полом

Transitional modern interior design in Napa. Worked closely with clients to carefully choose colors, finishes, furnishings, and design details. Staircase made by SC Fabrication here in Napa. Entry hide bench available through Poor House.
Photos by Bryan Gray
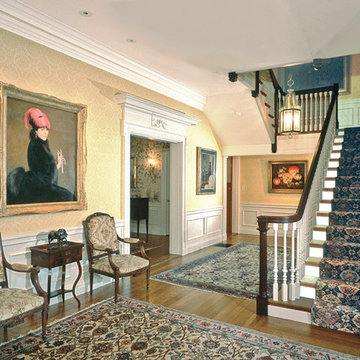
Peter LaBau
Источник вдохновения для домашнего уюта: большая узкая прихожая в классическом стиле с желтыми стенами, паркетным полом среднего тона, одностворчатой входной дверью и белой входной дверью
Источник вдохновения для домашнего уюта: большая узкая прихожая в классическом стиле с желтыми стенами, паркетным полом среднего тона, одностворчатой входной дверью и белой входной дверью
Прихожая с желтыми стенами – фото дизайна интерьера
6