Прихожая с желтой входной дверью – фото дизайна интерьера с высоким бюджетом
Сортировать:
Бюджет
Сортировать:Популярное за сегодня
1 - 20 из 90 фото
1 из 3
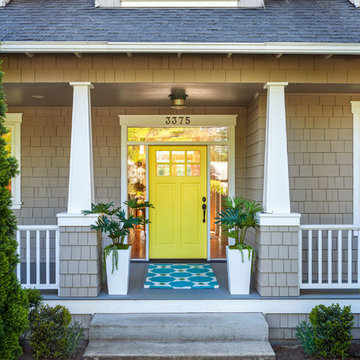
На фото: входная дверь среднего размера в стиле неоклассика (современная классика) с одностворчатой входной дверью и желтой входной дверью с
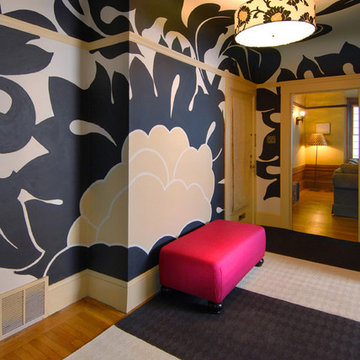
Photographer Chi Fang,
Decorative Painter Ted Somogyi,
Jim Misner Light Designs
Свежая идея для дизайна: маленькое фойе в стиле фьюжн с разноцветными стенами, одностворчатой входной дверью и желтой входной дверью для на участке и в саду - отличное фото интерьера
Свежая идея для дизайна: маленькое фойе в стиле фьюжн с разноцветными стенами, одностворчатой входной дверью и желтой входной дверью для на участке и в саду - отличное фото интерьера
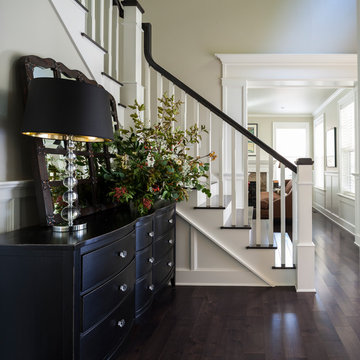
While the owners are away the designers will play! This Bellevue craftsman stunner went through a large remodel while its occupants were living in Europe. Almost every room in the home was touched to give it the beautiful update it deserved. A vibrant yellow front door mixed with a few farmhouse touches on the exterior provide a casual yet upscale feel. From the craftsman style millwork seen through out, to the carefully selected finishes in the kitchen and bathrooms, to a dreamy backyard retreat, it is clear from the moment you walk through the door not a design detail was missed.
Being a busy family, the clients requested a great room fit for entertaining. A breakfast nook off the kitchen with upholstered chairs and bench cushions provides a cozy corner with a lot of seating - a perfect spot for a "kids" table so the adults can wine and dine in the formal dining room. Pops of blue and yellow brighten the neutral palette and create a playful environment for a sophisticated space. Painted cabinets in the office, floral wallpaper in the powder bathroom, a swing in one of the daughter's rooms, and a hidden cabinet in the pantry only the adults know about are a few of the elements curated to create the customized home my clients were looking for.
---
Project designed by interior design studio Kimberlee Marie Interiors. They serve the Seattle metro area including Seattle, Bellevue, Kirkland, Medina, Clyde Hill, and Hunts Point.
For more about Kimberlee Marie Interiors, see here: https://www.kimberleemarie.com/
To learn more about this project, see here
https://www.kimberleemarie.com/bellevuecraftsman
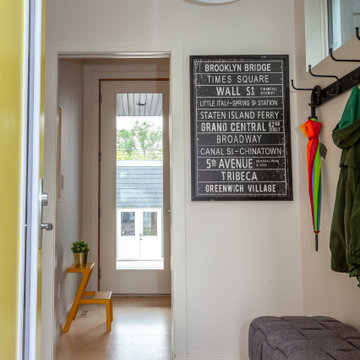
Пример оригинального дизайна: маленькая входная дверь в современном стиле с белыми стенами, полом из фанеры, одностворчатой входной дверью и желтой входной дверью для на участке и в саду
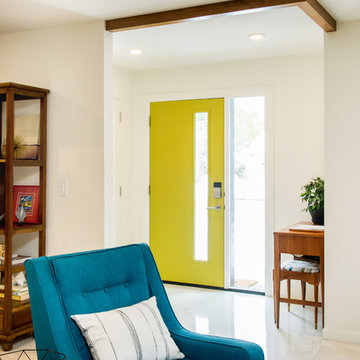
D & M Images
Пример оригинального дизайна: маленькая входная дверь в стиле ретро с белыми стенами, светлым паркетным полом, одностворчатой входной дверью и желтой входной дверью для на участке и в саду
Пример оригинального дизайна: маленькая входная дверь в стиле ретро с белыми стенами, светлым паркетным полом, одностворчатой входной дверью и желтой входной дверью для на участке и в саду
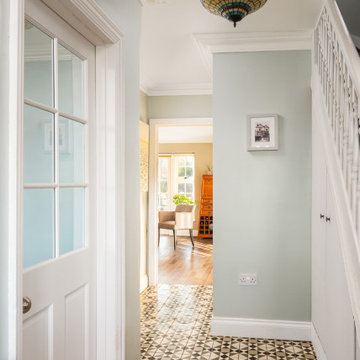
Пример оригинального дизайна: узкая прихожая среднего размера с зелеными стенами, полом из керамической плитки, одностворчатой входной дверью, желтой входной дверью и серым полом
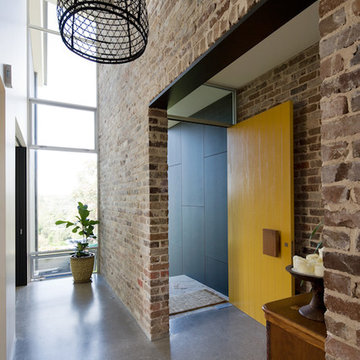
Photography : Simon Whitbread
Идея дизайна: входная дверь среднего размера в современном стиле с бетонным полом, поворотной входной дверью и желтой входной дверью
Идея дизайна: входная дверь среднего размера в современном стиле с бетонным полом, поворотной входной дверью и желтой входной дверью
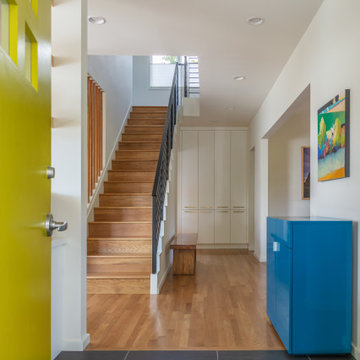
Photo by Tina Witherspoon.
Свежая идея для дизайна: фойе среднего размера в современном стиле с белыми стенами, полом из керамической плитки, одностворчатой входной дверью, желтой входной дверью и черным полом - отличное фото интерьера
Свежая идея для дизайна: фойе среднего размера в современном стиле с белыми стенами, полом из керамической плитки, одностворчатой входной дверью, желтой входной дверью и черным полом - отличное фото интерьера
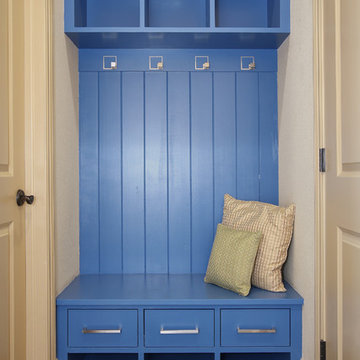
Clean and organized spaces to store all of our clients’ outdoor gear! Bright and airy, integrated plenty of storage, coat and hat racks, and bursts of color through baskets, throw pillows, and accent walls. Each mudroom differs in design style, exuding functionality and beauty.
Project designed by Denver, Colorado interior designer Margarita Bravo. She serves Denver as well as surrounding areas such as Cherry Hills Village, Englewood, Greenwood Village, and Bow Mar.
For more about MARGARITA BRAVO, click here: https://www.margaritabravo.com/
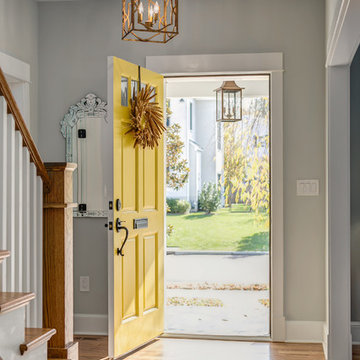
Свежая идея для дизайна: фойе среднего размера в стиле кантри с серыми стенами, одностворчатой входной дверью, желтой входной дверью и паркетным полом среднего тона - отличное фото интерьера

Hired by the owners to provide interior design services for a complete remodel of a mid-century home in Berkeley Hills, California this family of four’s wishes were to create a home that was inviting, playful, comfortable and modern. Slated with a quirky floor plan that needed a rational design solution we worked extensively with the homeowners to provide interior selections for all finishes, cabinet designs, redesign of the fireplace and custom media cabinet, headboard and platform bed. Hues of walnut, white, gray, blues and citrine yellow were selected to bring an overall inviting and playful modern palette. Regan Baker Design was responsible for construction documents and assited with construction administration to help ensure the designs were well executed. Styling and new furniture was paired to compliment a few existing key pieces, including a commissioned piece of art, side board, dining table, console desk, and of course the breathtaking view of San Francisco's Bay.
Photography by Odessa
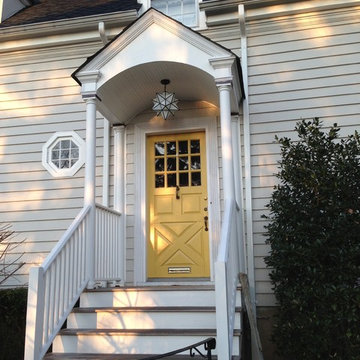
Fine paints of Europe yellow paint door. Cape portico , covered entry. Lutyens Moravian star lantern. The unique yellow wooden door adds a burst of color to the entrance of this home.
Architect - Hierarchy Architects + Designers, TJ Costello
Photographer - Brian Jordan, Graphite NYC

This small entry includes a dark fireclay tile laid in a herringbone pattern paired with a bright, colorful front door.
Идея дизайна: фойе среднего размера в стиле ретро с белыми стенами, полом из керамической плитки, одностворчатой входной дверью, желтой входной дверью, черным полом и сводчатым потолком
Идея дизайна: фойе среднего размера в стиле ретро с белыми стенами, полом из керамической плитки, одностворчатой входной дверью, желтой входной дверью, черным полом и сводчатым потолком
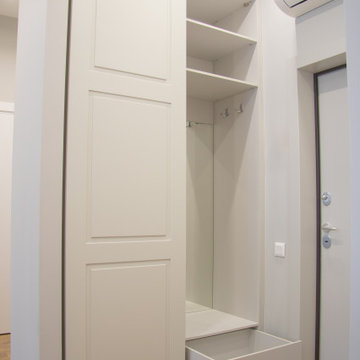
Стильный дизайн: маленькая узкая прихожая в современном стиле с серыми стенами, полом из керамогранита, одностворчатой входной дверью, желтой входной дверью и коричневым полом для на участке и в саду - последний тренд
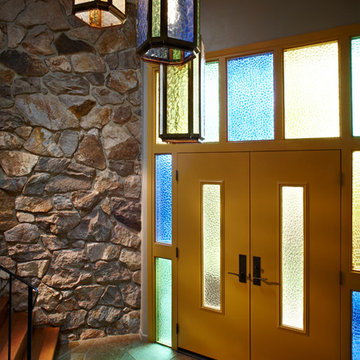
After completing an interior remodel for this mid-century home in the South Salem hills, we revived the old, rundown backyard and transformed it into an outdoor living room that reflects the openness of the new interior living space. We tied the outside and inside together to create a cohesive connection between the two. The yard was spread out with multiple elevations and tiers, which we used to create “outdoor rooms” with separate seating, eating and gardening areas that flowed seamlessly from one to another. We installed a fire pit in the seating area; built-in pizza oven, wok and bar-b-que in the outdoor kitchen; and a soaking tub on the lower deck. The concrete dining table doubled as a ping-pong table and required a boom truck to lift the pieces over the house and into the backyard. The result is an outdoor sanctuary the homeowners can effortlessly enjoy year-round.
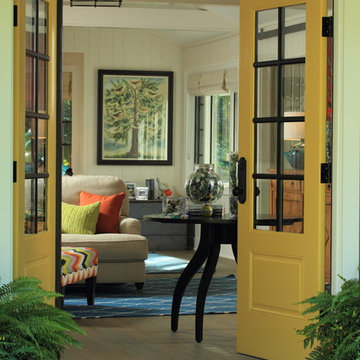
This Saugatuck home overlooking the Kalamazoo River was featured in Coastal Living's March 2015 Color Issue! Here, sunny yellow double doors welcome visitors and hint at the fun color to come.
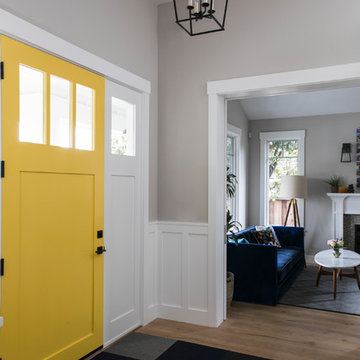
Photographer - Joy Coakley
На фото: фойе среднего размера в стиле неоклассика (современная классика) с светлым паркетным полом, одностворчатой входной дверью и желтой входной дверью
На фото: фойе среднего размера в стиле неоклассика (современная классика) с светлым паркетным полом, одностворчатой входной дверью и желтой входной дверью
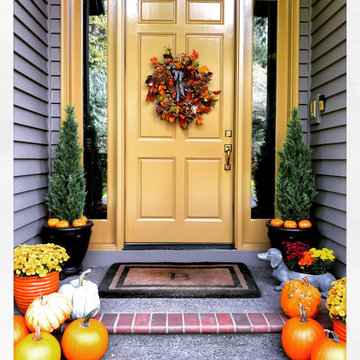
Fall entry with pumpkins and chrysanthemum.
Идея дизайна: входная дверь среднего размера в классическом стиле с коричневыми стенами, кирпичным полом, одностворчатой входной дверью, желтой входной дверью и серым полом
Идея дизайна: входная дверь среднего размера в классическом стиле с коричневыми стенами, кирпичным полом, одностворчатой входной дверью, желтой входной дверью и серым полом

Extension and refurbishment of a semi-detached house in Hern Hill.
Extensions are modern using modern materials whilst being respectful to the original house and surrounding fabric.
Views to the treetops beyond draw occupants from the entrance, through the house and down to the double height kitchen at garden level.
From the playroom window seat on the upper level, children (and adults) can climb onto a play-net suspended over the dining table.
The mezzanine library structure hangs from the roof apex with steel structure exposed, a place to relax or work with garden views and light. More on this - the built-in library joinery becomes part of the architecture as a storage wall and transforms into a gorgeous place to work looking out to the trees. There is also a sofa under large skylights to chill and read.
The kitchen and dining space has a Z-shaped double height space running through it with a full height pantry storage wall, large window seat and exposed brickwork running from inside to outside. The windows have slim frames and also stack fully for a fully indoor outdoor feel.
A holistic retrofit of the house provides a full thermal upgrade and passive stack ventilation throughout. The floor area of the house was doubled from 115m2 to 230m2 as part of the full house refurbishment and extension project.
A huge master bathroom is achieved with a freestanding bath, double sink, double shower and fantastic views without being overlooked.
The master bedroom has a walk-in wardrobe room with its own window.
The children's bathroom is fun with under the sea wallpaper as well as a separate shower and eaves bath tub under the skylight making great use of the eaves space.
The loft extension makes maximum use of the eaves to create two double bedrooms, an additional single eaves guest room / study and the eaves family bathroom.
5 bedrooms upstairs.
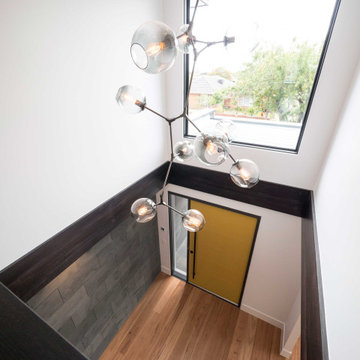
Стильный дизайн: большое фойе в стиле модернизм с белыми стенами, паркетным полом среднего тона, одностворчатой входной дверью, желтой входной дверью и коричневым полом - последний тренд
Прихожая с желтой входной дверью – фото дизайна интерьера с высоким бюджетом
1