Прихожая с зелеными стенами – фото дизайна интерьера с высоким бюджетом
Сортировать:
Бюджет
Сортировать:Популярное за сегодня
1 - 20 из 531 фото
1 из 3

Ellen McDermott
Идея дизайна: прихожая среднего размера в стиле кантри с зелеными стенами, одностворчатой входной дверью, белой входной дверью и бежевым полом
Идея дизайна: прихожая среднего размера в стиле кантри с зелеными стенами, одностворчатой входной дверью, белой входной дверью и бежевым полом

Design Charlotte Féquet
Photos Laura Jacques
Свежая идея для дизайна: большое фойе в современном стиле с зелеными стенами, темным паркетным полом, двустворчатой входной дверью, металлической входной дверью и коричневым полом - отличное фото интерьера
Свежая идея для дизайна: большое фойе в современном стиле с зелеными стенами, темным паркетным полом, двустворчатой входной дверью, металлической входной дверью и коричневым полом - отличное фото интерьера

The homeowner loves having a back door that connects her kitchen to her back patio. In our design, we included a simple custom bench for changing shoes.
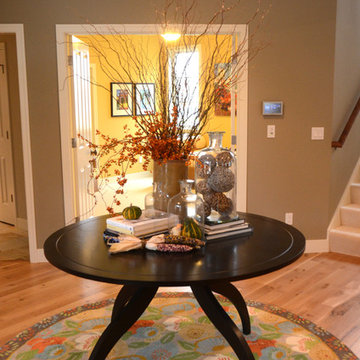
Fantastic, fun new family home in quaint Douglas, Michigan. A transitional open-concept house showcasing a hallway with a round dark wooden table, a round colorful floral area rug, fall themed decor, medium toned wooden floors, and dark beige walls.
Home located in Douglas, Michigan. Designed by Bayberry Cottage who also serves South Haven, Kalamazoo, Saugatuck, St Joseph, & Holland.
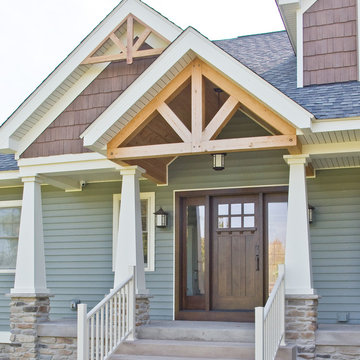
#HZ60
Custom Craftsman Style Front Door
Quartersawn White Oak
Solid Wood
Coffee Brown Stain
Dentil Shelf
Clear Insulated Glass
Two Full View Sidelites
Emtek Arts and Crafts Entry Handle in Oil Rubbed Bronze
Call us for a quote on your door project
419-684-9582
Visit https://www.door.cc

Douglas Fir
© Carolina Timberworks
Идея дизайна: входная дверь среднего размера в стиле рустика с зелеными стенами, полом из сланца, одностворчатой входной дверью и входной дверью из светлого дерева
Идея дизайна: входная дверь среднего размера в стиле рустика с зелеными стенами, полом из сланца, одностворчатой входной дверью и входной дверью из светлого дерева

This 1919 bungalow was lovingly taken care of but just needed a few things to make it complete. The owner, an avid gardener wanted someplace to bring in plants during the winter months. This small addition accomplishes many things in one small footprint. This potting room, just off the dining room, doubles as a mudroom. Design by Meriwether Felt, Photos by Susan Gilmore
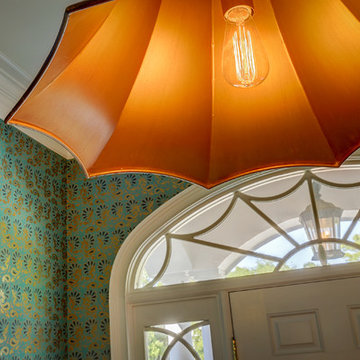
Mark Steelman Photography
На фото: фойе среднего размера в стиле фьюжн с зелеными стенами, светлым паркетным полом, одностворчатой входной дверью и белой входной дверью
На фото: фойе среднего размера в стиле фьюжн с зелеными стенами, светлым паркетным полом, одностворчатой входной дверью и белой входной дверью
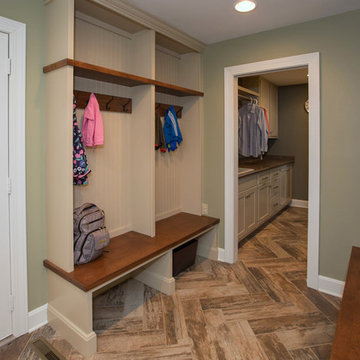
На фото: большой тамбур в классическом стиле с паркетным полом среднего тона, коричневым полом, зелеными стенами, одностворчатой входной дверью и белой входной дверью с

Mud room and kids entrance
This project is a new 5,900 sf. primary residence for a couple with three children. The site is slightly elevated above the residential street and enjoys winter views of the Potomac River.
The family’s requirements included five bedrooms, five full baths, a powder room, family room, dining room, eat-in kitchen, walk-in pantry, mudroom, lower level recreation room, exercise room, media room and numerous storage spaces. Also included was the request for an outdoor terrace and adequate outdoor storage, including provision for the storage of bikes and kayaks. The family needed a home that would have two entrances, the primary entrance, and a mudroom entry that would provide generous storage spaces for the family’s active lifestyle. Due to the small lot size, the challenge was to accommodate the family’s requirements, while remaining sympathetic to the scale of neighboring homes.
The residence employs a “T” shaped plan to aid in minimizing the massing visible from the street, while organizing interior spaces around a private outdoor terrace space accessible from the living and dining spaces. A generous front porch and a gambrel roof diminish the home’s scale, providing a welcoming view along the street front. A path along the right side of the residence leads to the family entrance and a small outbuilding that provides ready access to the bikes and kayaks while shielding the rear terrace from view of neighboring homes.
The two entrances join a central stair hall that leads to the eat-in kitchen overlooking the great room. Window seats and a custom built banquette provide gathering spaces, while the French doors connect the great room to the terrace where the arbor transitions to the garden. A first floor guest suite, separate from the family areas of the home, affords privacy for both guests and hosts alike. The second floor Master Suite enjoys views of the Potomac River through a second floor arched balcony visible from the front.
The exterior is composed of a board and batten first floor with a cedar shingled second floor and gambrel roof. These two contrasting materials and the inclusion of a partially recessed front porch contribute to the perceived diminution of the home’s scale relative to its smaller neighbors. The overall intention was to create a close fit between the residence and the neighboring context, both built and natural.
Builder: E.H. Johnstone Builders
Anice Hoachlander Photography
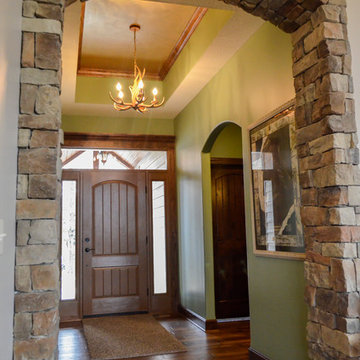
Continuing the rustic feel into the interior of the home, we finished the interior with neutral and earth tones, stoned archways, real hardwood floors, and rustic lighting.

La création d'une troisième chambre avec verrières permet de bénéficier de la lumière naturelle en second jour et de profiter d'une perspective sur la chambre parentale et le couloir.

View of the generous foyer, it was decided to retain the original travertine flooring since it works well with the new bamboo flooring . The entry closet bifold doors were replaced with custom made shoji doors. A Mies Van Der Rohe 3 seater bench was purchased , along with an asian wool area carpet and asian antique console in vibrant reds. The walls are painted Benjamin Moore , 'Brandon Beige'.
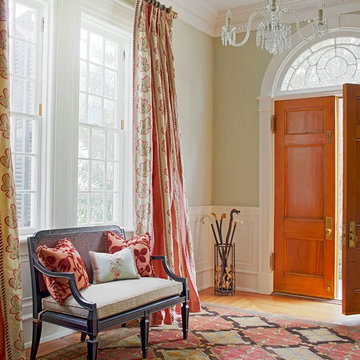
Источник вдохновения для домашнего уюта: большое фойе в классическом стиле с зелеными стенами, паркетным полом среднего тона, двустворчатой входной дверью, входной дверью из дерева среднего тона и бежевым полом

Period Entrance Hallway
Пример оригинального дизайна: фойе среднего размера в стиле модернизм с зелеными стенами, полом из терраццо, двустворчатой входной дверью, зеленой входной дверью, разноцветным полом и панелями на части стены
Пример оригинального дизайна: фойе среднего размера в стиле модернизм с зелеными стенами, полом из терраццо, двустворчатой входной дверью, зеленой входной дверью, разноцветным полом и панелями на части стены
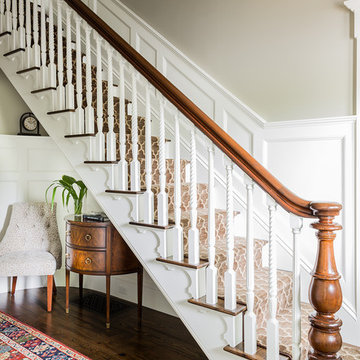
Simple stick-style staircase balusters on the staircase were replaced with alternating vertical and spiral fluted balusters inspired by the roped corner boards on the home’s exterior. Scrolled skirt boards were added to the stairs, modeled after the Italianate brackets on home’s exterior. The stair treads and flooring were replaced with reclaimed antique oak. The handrail and newel posts were re-used. High wainscot paneling add formality and character.
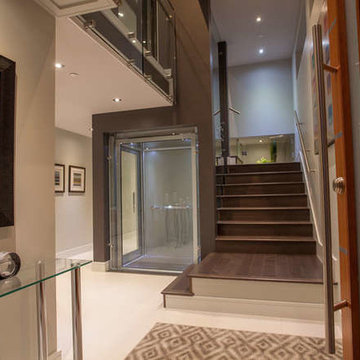
Идея дизайна: фойе среднего размера в стиле модернизм с зелеными стенами, полом из керамогранита, одностворчатой входной дверью и входной дверью из дерева среднего тона
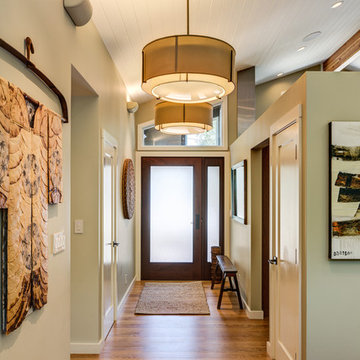
Custom glass doors flood the entryway with natural light.
На фото: фойе среднего размера в восточном стиле с зелеными стенами, светлым паркетным полом, одностворчатой входной дверью и входной дверью из темного дерева с
На фото: фойе среднего размера в восточном стиле с зелеными стенами, светлым паркетным полом, одностворчатой входной дверью и входной дверью из темного дерева с
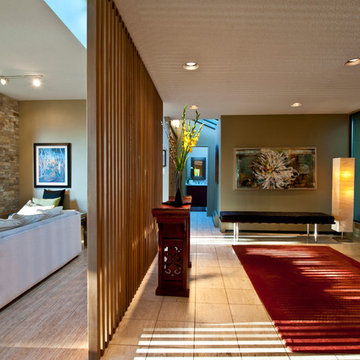
View of front entry with red, antique asian console, asian wool area carpet, Mies Van Der Rohe 3 seater bench. The large floral, oil painting is by a local Vancouver artist, Jane Adams.

Идея дизайна: фойе среднего размера в классическом стиле с зелеными стенами, паркетным полом среднего тона, двустворчатой входной дверью, белой входной дверью и потолком с обоями
Прихожая с зелеными стенами – фото дизайна интерьера с высоким бюджетом
1