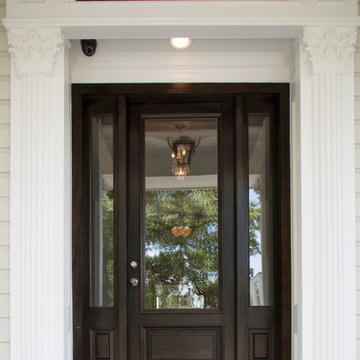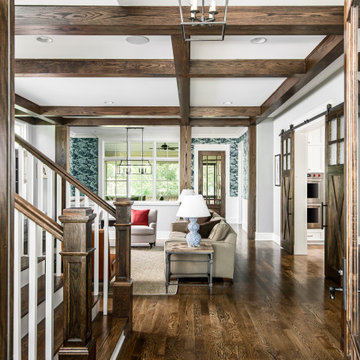Прихожая с входной дверью из темного дерева и любым потолком – фото дизайна интерьера
Сортировать:
Бюджет
Сортировать:Популярное за сегодня
1 - 20 из 833 фото

This two story entry features a combination of traditional and modern architectural features. To the right is a custom, floating, and curved staircase to the second floor. The formal living space features a coffered ceiling, two stories of windows, modern light fixtures, built in shelving/bookcases, and a custom cast concrete fireplace surround.

Вид из прихожей на гостиную. Интерьер сложно отнести к какому‑то стилю. Как считает автор проекта, времена больших стилей прошли, и в нашем скоротечном мире редко можно увидеть полноценную версию классики или ар-деко. Этот проект — из разряда эклектичных, где на базе французской классики создан уютный и парадный интерьер с современной, проверенной временем мебелью европейских брендов. Диван, кожаные кресла: Arketipo. Люстра: Moooi.

Mahogony
Источник вдохновения для домашнего уюта: прихожая в классическом стиле с мраморным полом, одностворчатой входной дверью, входной дверью из темного дерева, деревянным потолком и деревянными стенами
Источник вдохновения для домашнего уюта: прихожая в классическом стиле с мраморным полом, одностворчатой входной дверью, входной дверью из темного дерева, деревянным потолком и деревянными стенами

Entry with Dutch door beyond the Dining Room with stair to reading room mezzanine above
На фото: входная дверь среднего размера в современном стиле с белыми стенами, бетонным полом, голландской входной дверью, входной дверью из темного дерева, серым полом и сводчатым потолком с
На фото: входная дверь среднего размера в современном стиле с белыми стенами, бетонным полом, голландской входной дверью, входной дверью из темного дерева, серым полом и сводчатым потолком с

Front Entry Interior leads to living room. White oak columns and cofferred ceilings.
На фото: большое фойе в стиле кантри с белыми стенами, темным паркетным полом, одностворчатой входной дверью, входной дверью из темного дерева, коричневым полом, кессонным потолком и панелями на стенах
На фото: большое фойе в стиле кантри с белыми стенами, темным паркетным полом, одностворчатой входной дверью, входной дверью из темного дерева, коричневым полом, кессонным потолком и панелями на стенах

На фото: маленькая узкая прихожая в викторианском стиле с белыми стенами, темным паркетным полом, одностворчатой входной дверью, входной дверью из темного дерева, коричневым полом, кессонным потолком и панелями на части стены для на участке и в саду с

Entryway with custom wide plank flooring, white walls, fireplace and lounging area.
Источник вдохновения для домашнего уюта: фойе среднего размера в стиле модернизм с белыми стенами, темным паркетным полом, одностворчатой входной дверью, входной дверью из темного дерева, коричневым полом и кессонным потолком
Источник вдохновения для домашнего уюта: фойе среднего размера в стиле модернизм с белыми стенами, темным паркетным полом, одностворчатой входной дверью, входной дверью из темного дерева, коричневым полом и кессонным потолком

Two story entrance features mahogany entry door, winding staircase and open catwalk. Opens to beautiful two-story living room. Modern Forms Magic Pendant and Chandelier. Walnut rail, stair treads and newel posts. Plain iron balusters.
General contracting by Martin Bros. Contracting, Inc.; Architecture by Helman Sechrist Architecture; Professional photography by Marie Kinney. Images are the property of Martin Bros. Contracting, Inc. and may not be used without written permission.

Benedict Canyon Beverly Hills luxury mansion modern front door entrance ponds. Photo by William MacCollum.
Идея дизайна: огромная входная дверь в стиле модернизм с разноцветными стенами, поворотной входной дверью, входной дверью из темного дерева, бежевым полом и многоуровневым потолком
Идея дизайна: огромная входная дверь в стиле модернизм с разноцветными стенами, поворотной входной дверью, входной дверью из темного дерева, бежевым полом и многоуровневым потолком

Источник вдохновения для домашнего уюта: огромная входная дверь в классическом стиле с одностворчатой входной дверью, входной дверью из темного дерева и кессонным потолком

A grand entryway in Charlotte with a curved staircase, wide oak floors, white wainscoting, and a tray ceiling.
На фото: большая узкая прихожая в стиле неоклассика (современная классика) с темным паркетным полом, двустворчатой входной дверью, входной дверью из темного дерева, многоуровневым потолком и панелями на стенах
На фото: большая узкая прихожая в стиле неоклассика (современная классика) с темным паркетным полом, двустворчатой входной дверью, входной дверью из темного дерева, многоуровневым потолком и панелями на стенах

Свежая идея для дизайна: большое фойе в стиле неоклассика (современная классика) с коричневыми стенами, темным паркетным полом, двустворчатой входной дверью, входной дверью из темного дерева, коричневым полом, сводчатым потолком и панелями на стенах - отличное фото интерьера

На фото: фойе в стиле кантри с светлым паркетным полом, двустворчатой входной дверью, входной дверью из темного дерева, коричневым полом и сводчатым потолком с

This lakeside retreat has been in the family for generations & is lovingly referred to as "the magnet" because it pulls friends and family together. When rebuilding on their family's land, our priority was to create the same feeling for generations to come.
This new build project included all interior & exterior architectural design features including lighting, flooring, tile, countertop, cabinet, appliance, hardware & plumbing fixture selections. My client opted in for an all inclusive design experience including space planning, furniture & decor specifications to create a move in ready retreat for their family to enjoy for years & years to come.
It was an honor designing this family's dream house & will leave you wanting a little slice of waterfront paradise of your own!

We wanted to create a welcoming statement upon entering this newly built, expansive house with soaring ceilings. To focus your attention on the entry and not the ceiling, we selected a custom, 48- inch round foyer table. It has a French Wax glaze, hand-rubbed, on the solid concrete table. The trefoil planter is made by the same U.S facility, where all products are created by hand using eco- friendly materials. The finish is white -wash and is also concrete. Because of its weight, it’s almost impossible to move, so the client adds freshly planted flowers according to the season. The table is grounded by the lux, hair- on -hide skin rug. A bronze sculpture measuring 2 feet wide buy 3 feet high fits perfectly in the built-in alcove. While the hexagon space is large, it’s six walls are not equal in size and wrap around a massive staircase, making furniture placement an awkward challenge
We chose a stately Italian cabinet with curved door fronts and hand hammered metal buttons to further frame the area. The metal botanical wall sculptures have a glossy lacquer finish. The various sizes compose elements of proportion on the walls above. The graceful candelabra, with its classic spindled silhouette holds 28 candles and the delicate arms rise -up like a blossoming flower. You can’t help but wowed in this elegant foyer. it’s almost impossible to move, so the client adds freshly planted flowers according to the season.

Interior entry on left. Powder Room on right
На фото: большая входная дверь в средиземноморском стиле с белыми стенами, полом из терракотовой плитки, одностворчатой входной дверью, входной дверью из темного дерева, черным полом, балками на потолке и обоями на стенах
На фото: большая входная дверь в средиземноморском стиле с белыми стенами, полом из терракотовой плитки, одностворчатой входной дверью, входной дверью из темного дерева, черным полом, балками на потолке и обоями на стенах

A view of the front door leading into the foyer and the central hall, beyond. The front porch floor is of local hand crafted brick. The vault in the ceiling mimics the gable element on the front porch roof.

Rodwin Architecture & Skycastle Homes
Location: Boulder, Colorado, USA
Interior design, space planning and architectural details converge thoughtfully in this transformative project. A 15-year old, 9,000 sf. home with generic interior finishes and odd layout needed bold, modern, fun and highly functional transformation for a large bustling family. To redefine the soul of this home, texture and light were given primary consideration. Elegant contemporary finishes, a warm color palette and dramatic lighting defined modern style throughout. A cascading chandelier by Stone Lighting in the entry makes a strong entry statement. Walls were removed to allow the kitchen/great/dining room to become a vibrant social center. A minimalist design approach is the perfect backdrop for the diverse art collection. Yet, the home is still highly functional for the entire family. We added windows, fireplaces, water features, and extended the home out to an expansive patio and yard.
The cavernous beige basement became an entertaining mecca, with a glowing modern wine-room, full bar, media room, arcade, billiards room and professional gym.
Bathrooms were all designed with personality and craftsmanship, featuring unique tiles, floating wood vanities and striking lighting.
This project was a 50/50 collaboration between Rodwin Architecture and Kimball Modern

Photography: Garett + Carrie Buell of Studiobuell/ studiobuell.com
Источник вдохновения для домашнего уюта: фойе среднего размера в стиле кантри с серыми стенами, темным паркетным полом, одностворчатой входной дверью, входной дверью из темного дерева и балками на потолке
Источник вдохновения для домашнего уюта: фойе среднего размера в стиле кантри с серыми стенами, темным паркетным полом, одностворчатой входной дверью, входной дверью из темного дерева и балками на потолке

Another angle.
На фото: фойе среднего размера в стиле неоклассика (современная классика) с серыми стенами, паркетным полом среднего тона, одностворчатой входной дверью, входной дверью из темного дерева, коричневым полом и сводчатым потолком с
На фото: фойе среднего размера в стиле неоклассика (современная классика) с серыми стенами, паркетным полом среднего тона, одностворчатой входной дверью, входной дверью из темного дерева, коричневым полом и сводчатым потолком с
Прихожая с входной дверью из темного дерева и любым потолком – фото дизайна интерьера
1