Прихожая с входной дверью из темного дерева – фото дизайна интерьера
Сортировать:
Бюджет
Сортировать:Популярное за сегодня
141 - 160 из 17 618 фото
1 из 2
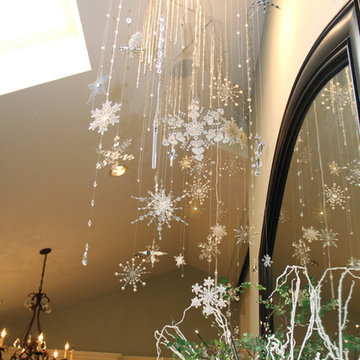
Стильный дизайн: прихожая среднего размера в стиле неоклассика (современная классика) с синими стенами, светлым паркетным полом, одностворчатой входной дверью, входной дверью из темного дерева и бежевым полом - последний тренд
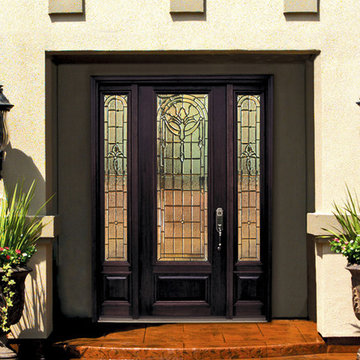
SKU MCR18195_DF834P1-2
Prehung SKU DF834P1-2
Associated Door SKU MCR18195
Associated Products skus No
Door Configuration Door with Two Sidelites
Prehung Options Prehung, Slab
Material Fiberglass
Door Width- 32" + 2( 14")[5'-0"]
32" + 2( 12")[4'-8"]
36" + 2( 14")[5'-4"]
36" + 2( 12")[5'-0"]
Door height 96 in. (8-0)
Door Size 5'-0" x 8'-0"
4'-8" x 8'-0"
5'-4" x 8'-0"
5'-0" x 8'-0"
Thickness (inch) 1 3/4 (1.75)
Rough Opening 65.5" x 99.5"
61.5" x 99.5"
69.5" x 99.5"
65.5" x 99.5"
DP Rating No
Product Type Entry Door
Door Type Exterior
Door Style No
Lite Style 3/4 Lite
Panel Style 1 Panel
Approvals No
Door Options No
Door Glass Type Double Glazed
Door Glass Features No
Glass Texture No
Glass Caming Black Came
Door Model Palacio
Door Construction No
Collection Decorative Glass
Brand GC
Shipping Size (w)"x (l)"x (h)" 25" (w)x 108" (l)x 52" (h)
Weight 400.0000
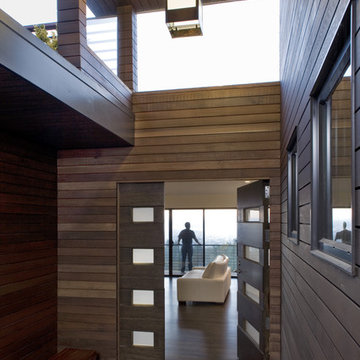
Свежая идея для дизайна: входная дверь в стиле модернизм с одностворчатой входной дверью и входной дверью из темного дерева - отличное фото интерьера
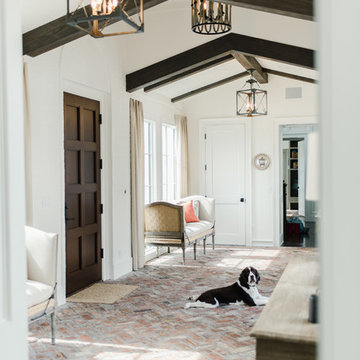
Пример оригинального дизайна: входная дверь среднего размера в средиземноморском стиле с белыми стенами, кирпичным полом, одностворчатой входной дверью, входной дверью из темного дерева и красным полом
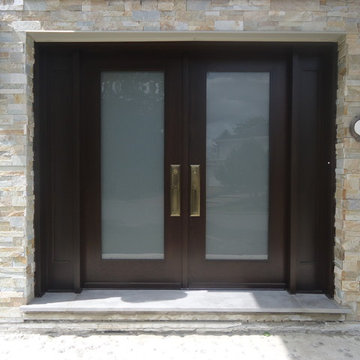
Finished project by Portes Alain Bourassa. Transtional style doors with a kit of double Baldwin Tremont entrance trims in brass and brown
Свежая идея для дизайна: входная дверь в стиле неоклассика (современная классика) с двустворчатой входной дверью и входной дверью из темного дерева - отличное фото интерьера
Свежая идея для дизайна: входная дверь в стиле неоклассика (современная классика) с двустворчатой входной дверью и входной дверью из темного дерева - отличное фото интерьера

Laurel Way Beverly Hills modern home luxury foyer with pivot door, glass walls & floor, & stacked stone textured walls. Photo by William MacCollum.
Пример оригинального дизайна: огромное фойе: освещение в современном стиле с белыми стенами, поворотной входной дверью, входной дверью из темного дерева, белым полом и многоуровневым потолком
Пример оригинального дизайна: огромное фойе: освещение в современном стиле с белыми стенами, поворотной входной дверью, входной дверью из темного дерева, белым полом и многоуровневым потолком
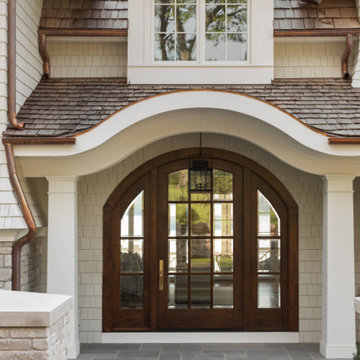
https://www.lowellcustomhomes.com
Photo by www.aimeemazzenga.com
Interior Design by www.northshorenest.com
Relaxed luxury on the shore of beautiful Geneva Lake in Wisconsin.

Стильный дизайн: большая входная дверь в классическом стиле с зелеными стенами, одностворчатой входной дверью, входной дверью из темного дерева, бежевым полом, многоуровневым потолком и обоями на стенах - последний тренд

This entry foyer lacked personality and purpose. The simple travertine flooring and iron staircase railing provided a background to set the stage for the rest of the home. A colorful vintage oushak rug pulls the zesty orange from the patterned pillow and tulips. A greek key upholstered bench provides a much needed place to take off your shoes. The homeowners gathered all of the their favorite family photos and we created a focal point with mixed sizes of black and white photos. They can add to their collection over time as new memories are made.

The goal for this Point Loma home was to transform it from the adorable beach bungalow it already was by expanding its footprint and giving it distinctive Craftsman characteristics while achieving a comfortable, modern aesthetic inside that perfectly caters to the active young family who lives here. By extending and reconfiguring the front portion of the home, we were able to not only add significant square footage, but create much needed usable space for a home office and comfortable family living room that flows directly into a large, open plan kitchen and dining area. A custom built-in entertainment center accented with shiplap is the focal point for the living room and the light color of the walls are perfect with the natural light that floods the space, courtesy of strategically placed windows and skylights. The kitchen was redone to feel modern and accommodate the homeowners busy lifestyle and love of entertaining. Beautiful white kitchen cabinetry sets the stage for a large island that packs a pop of color in a gorgeous teal hue. A Sub-Zero classic side by side refrigerator and Jenn-Air cooktop, steam oven, and wall oven provide the power in this kitchen while a white subway tile backsplash in a sophisticated herringbone pattern, gold pulls and stunning pendant lighting add the perfect design details. Another great addition to this project is the use of space to create separate wine and coffee bars on either side of the doorway. A large wine refrigerator is offset by beautiful natural wood floating shelves to store wine glasses and house a healthy Bourbon collection. The coffee bar is the perfect first top in the morning with a coffee maker and floating shelves to store coffee and cups. Luxury Vinyl Plank (LVP) flooring was selected for use throughout the home, offering the warm feel of hardwood, with the benefits of being waterproof and nearly indestructible - two key factors with young kids!
For the exterior of the home, it was important to capture classic Craftsman elements including the post and rock detail, wood siding, eves, and trimming around windows and doors. We think the porch is one of the cutest in San Diego and the custom wood door truly ties the look and feel of this beautiful home together.
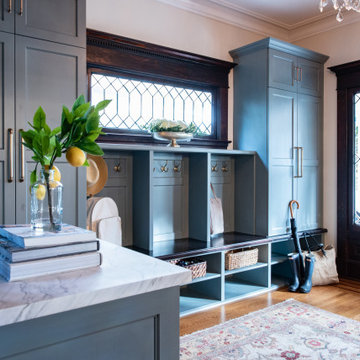
На фото: фойе среднего размера в стиле неоклассика (современная классика) с одностворчатой входной дверью, входной дверью из темного дерева, коричневым полом, бежевыми стенами и паркетным полом среднего тона с
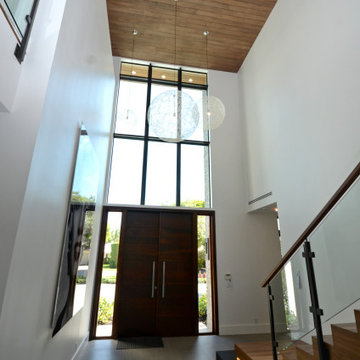
Идея дизайна: большая входная дверь в стиле модернизм с белыми стенами, полом из керамической плитки, двустворчатой входной дверью, входной дверью из темного дерева и бежевым полом
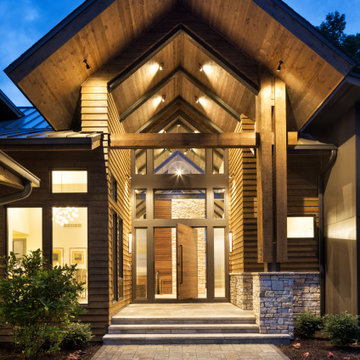
Стильный дизайн: огромная входная дверь в стиле модернизм с светлым паркетным полом, поворотной входной дверью, входной дверью из темного дерева и коричневым полом - последний тренд

As a conceptual urban infill project, the Wexley is designed for a narrow lot in the center of a city block. The 26’x48’ floor plan is divided into thirds from front to back and from left to right. In plan, the left third is reserved for circulation spaces and is reflected in elevation by a monolithic block wall in three shades of gray. Punching through this block wall, in three distinct parts, are the main levels windows for the stair tower, bathroom, and patio. The right two-thirds of the main level are reserved for the living room, kitchen, and dining room. At 16’ long, front to back, these three rooms align perfectly with the three-part block wall façade. It’s this interplay between plan and elevation that creates cohesion between each façade, no matter where it’s viewed. Given that this project would have neighbors on either side, great care was taken in crafting desirable vistas for the living, dining, and master bedroom. Upstairs, with a view to the street, the master bedroom has a pair of closets and a skillfully planned bathroom complete with soaker tub and separate tiled shower. Main level cabinetry and built-ins serve as dividing elements between rooms and framing elements for views outside.
Architect: Visbeen Architects
Builder: J. Peterson Homes
Photographer: Ashley Avila Photography
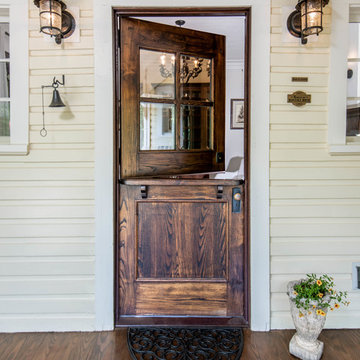
Свежая идея для дизайна: входная дверь среднего размера в стиле кантри с желтыми стенами, темным паркетным полом, голландской входной дверью, входной дверью из темного дерева и коричневым полом - отличное фото интерьера
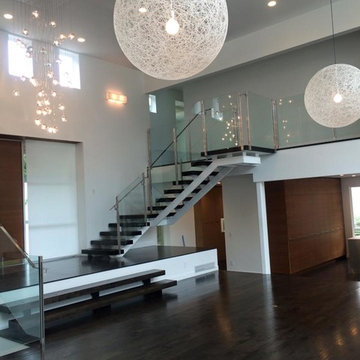
Источник вдохновения для домашнего уюта: большое фойе в стиле модернизм с белыми стенами, темным паркетным полом, одностворчатой входной дверью, входной дверью из темного дерева и коричневым полом
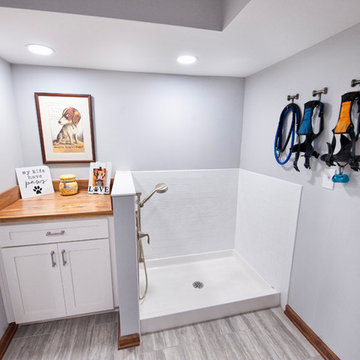
Свежая идея для дизайна: большой тамбур в стиле неоклассика (современная классика) с серыми стенами, полом из керамогранита, одностворчатой входной дверью, входной дверью из темного дерева и серым полом - отличное фото интерьера

This grand 2-story home with first-floor owner’s suite includes a 3-car garage with spacious mudroom entry complete with built-in lockers. A stamped concrete walkway leads to the inviting front porch. Double doors open to the foyer with beautiful hardwood flooring that flows throughout the main living areas on the 1st floor. Sophisticated details throughout the home include lofty 10’ ceilings on the first floor and farmhouse door and window trim and baseboard. To the front of the home is the formal dining room featuring craftsman style wainscoting with chair rail and elegant tray ceiling. Decorative wooden beams adorn the ceiling in the kitchen, sitting area, and the breakfast area. The well-appointed kitchen features stainless steel appliances, attractive cabinetry with decorative crown molding, Hanstone countertops with tile backsplash, and an island with Cambria countertop. The breakfast area provides access to the spacious covered patio. A see-thru, stone surround fireplace connects the breakfast area and the airy living room. The owner’s suite, tucked to the back of the home, features a tray ceiling, stylish shiplap accent wall, and an expansive closet with custom shelving. The owner’s bathroom with cathedral ceiling includes a freestanding tub and custom tile shower. Additional rooms include a study with cathedral ceiling and rustic barn wood accent wall and a convenient bonus room for additional flexible living space. The 2nd floor boasts 3 additional bedrooms, 2 full bathrooms, and a loft that overlooks the living room.
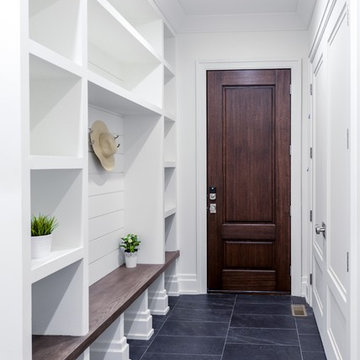
Источник вдохновения для домашнего уюта: тамбур среднего размера в стиле кантри с белыми стенами, полом из сланца, одностворчатой входной дверью, входной дверью из темного дерева и черным полом
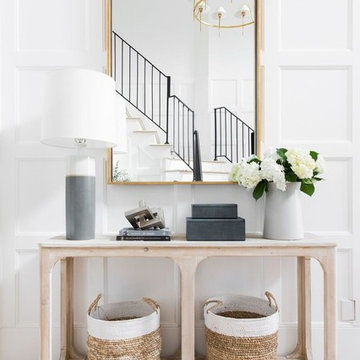
Shop the Look, See the Photo Tour here: https://www.studio-mcgee.com/search?q=Riverbottoms+remodel
Watch the Webisode:
https://www.youtube.com/playlist?list=PLFvc6K0dvK3camdK1QewUkZZL9TL9kmgy
Прихожая с входной дверью из темного дерева – фото дизайна интерьера
8