Прихожая с темным паркетным полом и любой отделкой стен – фото дизайна интерьера
Сортировать:
Бюджет
Сортировать:Популярное за сегодня
1 - 20 из 501 фото

Open stair in foyer with red front door.
Стильный дизайн: фойе в стиле кантри с белыми стенами, темным паркетным полом, одностворчатой входной дверью, красной входной дверью, коричневым полом и панелями на части стены - последний тренд
Стильный дизайн: фойе в стиле кантри с белыми стенами, темным паркетным полом, одностворчатой входной дверью, красной входной дверью, коричневым полом и панелями на части стены - последний тренд
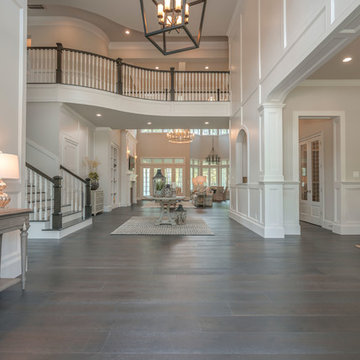
The beautiful entryway to our Hampton's style home.
Стильный дизайн: большое фойе: освещение в морском стиле с белыми стенами, темным паркетным полом, одностворчатой входной дверью, белой входной дверью, коричневым полом и деревянными стенами - последний тренд
Стильный дизайн: большое фойе: освещение в морском стиле с белыми стенами, темным паркетным полом, одностворчатой входной дверью, белой входной дверью, коричневым полом и деревянными стенами - последний тренд
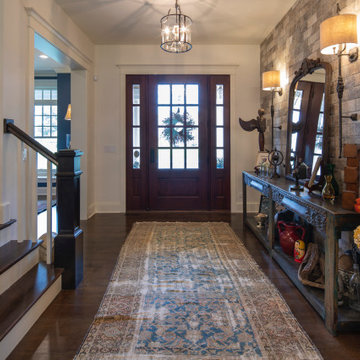
На фото: фойе с белыми стенами, темным паркетным полом, одностворчатой входной дверью, входной дверью из темного дерева, коричневым полом и кирпичными стенами

На фото: маленькое фойе в современном стиле с серебряными стенами, темным паркетным полом, коричневым полом и обоями на стенах для на участке и в саду
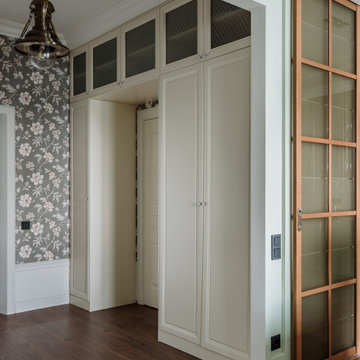
На фото: прихожая в классическом стиле с черными стенами, темным паркетным полом, коричневым полом и обоями на стенах с

На фото: фойе в классическом стиле с разноцветными стенами, темным паркетным полом, одностворчатой входной дверью, стеклянной входной дверью, коричневым полом и обоями на стенах

In the remodel of this early 1900s home, space was reallocated from the original dark, boxy kitchen and dining room to create a new mudroom, larger kitchen, and brighter dining space. Seating, storage, and coat hooks, all near the home's rear entry, make this home much more family-friendly!

This classic Queenslander home in Red Hill, was a major renovation and therefore an opportunity to meet the family’s needs. With three active children, this family required a space that was as functional as it was beautiful, not forgetting the importance of it feeling inviting.
The resulting home references the classic Queenslander in combination with a refined mix of modern Hampton elements.
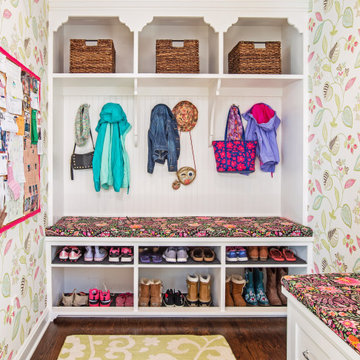
На фото: тамбур в стиле неоклассика (современная классика) с разноцветными стенами, темным паркетным полом, коричневым полом и обоями на стенах

Nestled in the hills of Vermont is a relaxing winter retreat that looks like it was planted there a century ago. Our architects worked closely with the builder at Wild Apple Homes to create building sections that felt like they had been added on piece by piece over generations. With thoughtful design and material choices, the result is a cozy 3,300 square foot home with a weathered, lived-in feel; the perfect getaway for a family of ardent skiers.
The main house is a Federal-style farmhouse, with a vernacular board and batten clad connector. Connected to the home is the antique barn frame from Canada. The barn was reassembled on site and attached to the house. Using the antique post and beam frame is the kind of materials reuse seen throughout the main house and the connector to the barn, carefully creating an antique look without the home feeling like a theme house. Trusses in the family/dining room made with salvaged wood echo the design of the attached barn. Rustic in nature, they are a bold design feature. The salvaged wood was also used on the floors, kitchen island, barn doors, and walls. The focus on quality materials is seen throughout the well-built house, right down to the door knobs.

Свежая идея для дизайна: фойе в стиле неоклассика (современная классика) с белыми стенами, темным паркетным полом, одностворчатой входной дверью, черной входной дверью, черным полом и панелями на стенах - отличное фото интерьера

Our design team listened carefully to our clients' wish list. They had a vision of a cozy rustic mountain cabin type master suite retreat. The rustic beams and hardwood floors complement the neutral tones of the walls and trim. Walking into the new primary bathroom gives the same calmness with the colors and materials used in the design.
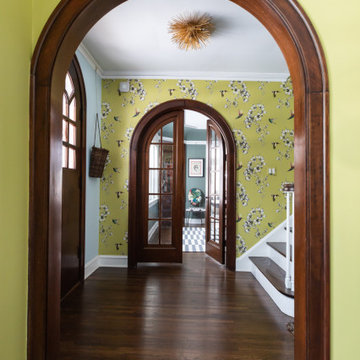
The arched doorways of 1920’s Spanish Colonial welcome a chartreuse floral wallpaper by Sanderson that flows from this entryway to the adjacent library - a welcome spot for family night in or hosting cocktails with guest. Design by Two Hands Interiors. View more of this home on our website. #entry
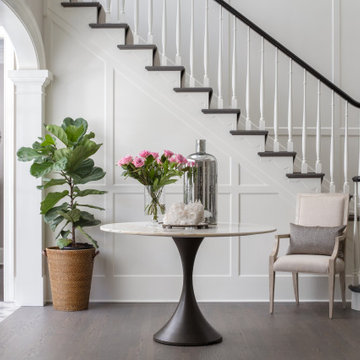
Идея дизайна: фойе в стиле неоклассика (современная классика) с белыми стенами, темным паркетным полом, коричневым полом и панелями на части стены
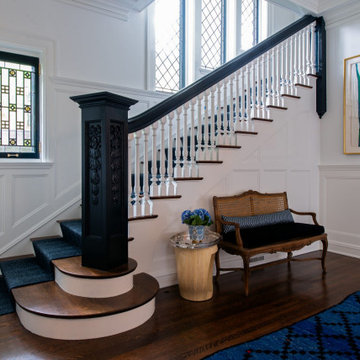
Источник вдохновения для домашнего уюта: фойе в стиле неоклассика (современная классика) с белыми стенами, темным паркетным полом, коричневым полом и панелями на стенах

На фото: прихожая в морском стиле с белыми стенами, темным паркетным полом, одностворчатой входной дверью, стеклянной входной дверью, коричневым полом, потолком из вагонки, сводчатым потолком и панелями на части стены с
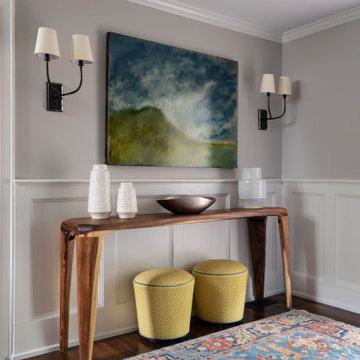
We brightened this foyer with custom wainscoting and added a rich brown paint to provide warmth and a cozy feel.
Пример оригинального дизайна: фойе среднего размера в стиле фьюжн с темным паркетным полом, одностворчатой входной дверью и панелями на стенах
Пример оригинального дизайна: фойе среднего размера в стиле фьюжн с темным паркетным полом, одностворчатой входной дверью и панелями на стенах
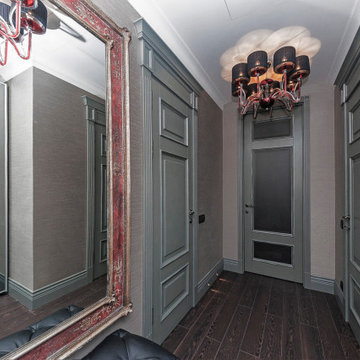
Пример оригинального дизайна: маленькая узкая прихожая: освещение в стиле фьюжн с серыми стенами, темным паркетным полом, одностворчатой входной дверью, серой входной дверью и обоями на стенах для на участке и в саду
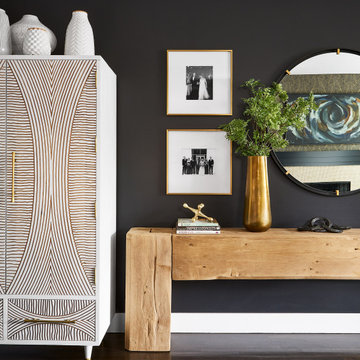
Entry with a long natural wood console table and an armoire with carved detail on doors for coat storage.
На фото: прихожая среднего размера в стиле неоклассика (современная классика) с черными стенами, темным паркетным полом, коричневым полом и обоями на стенах
На фото: прихожая среднего размера в стиле неоклассика (современная классика) с черными стенами, темным паркетным полом, коричневым полом и обоями на стенах
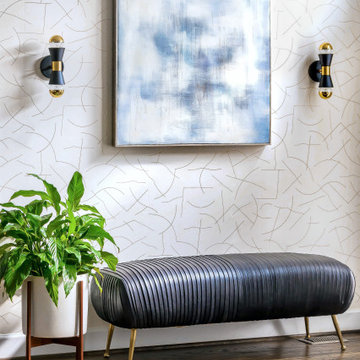
We added wallpaper, wall sconces, and a beautiful, practical bench in the entryway.
Стильный дизайн: фойе среднего размера в современном стиле с серебряными стенами, темным паркетным полом, коричневым полом и обоями на стенах - последний тренд
Стильный дизайн: фойе среднего размера в современном стиле с серебряными стенами, темным паркетным полом, коричневым полом и обоями на стенах - последний тренд
Прихожая с темным паркетным полом и любой отделкой стен – фото дизайна интерьера
1