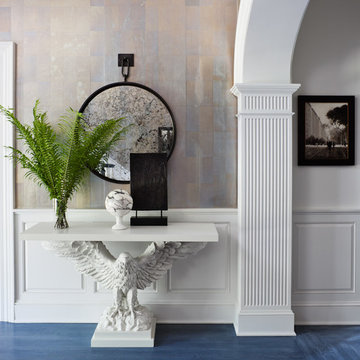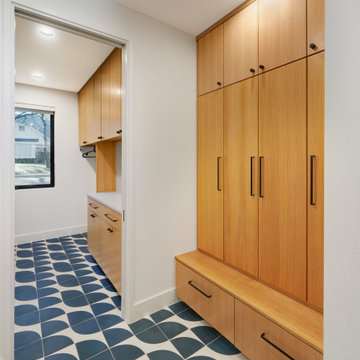Прихожая с синим полом – фото дизайна интерьера
Сортировать:
Бюджет
Сортировать:Популярное за сегодня
21 - 40 из 321 фото
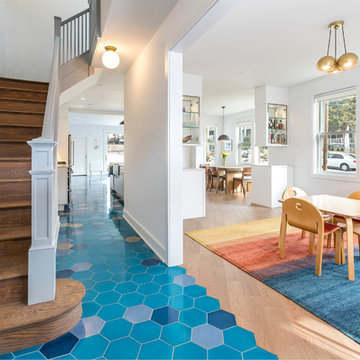
RAS Photography, Rachel Sale
На фото: узкая прихожая в стиле модернизм с белыми стенами, одностворчатой входной дверью, входной дверью из дерева среднего тона и синим полом
На фото: узкая прихожая в стиле модернизм с белыми стенами, одностворчатой входной дверью, входной дверью из дерева среднего тона и синим полом
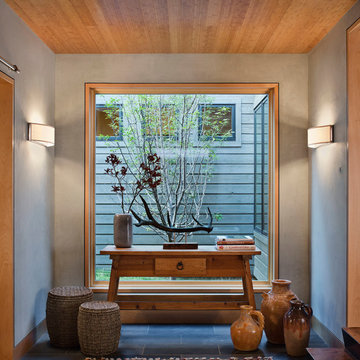
Custom Home in Jackson Hole, WY
Paul Warchol Photography
На фото: фойе среднего размера в стиле рустика с серыми стенами, полом из сланца и синим полом
На фото: фойе среднего размера в стиле рустика с серыми стенами, полом из сланца и синим полом
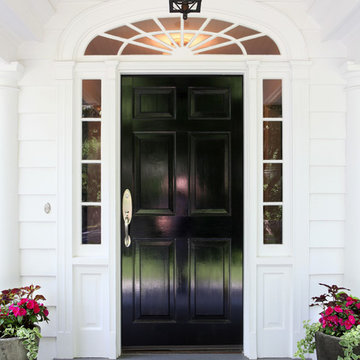
Our Princeton Architects designed the barrel vaulted ceiling to complement the existing transom window above the front door.
Пример оригинального дизайна: большая входная дверь: освещение в классическом стиле с белыми стенами, полом из сланца, одностворчатой входной дверью, черной входной дверью и синим полом
Пример оригинального дизайна: большая входная дверь: освещение в классическом стиле с белыми стенами, полом из сланца, одностворчатой входной дверью, черной входной дверью и синим полом
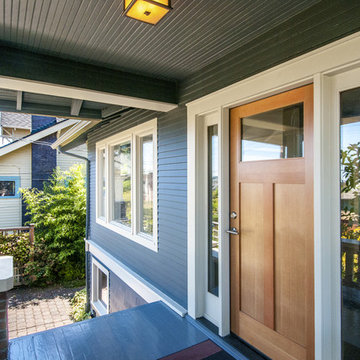
Dan Farmer- Seattle Home Tours
Идея дизайна: входная дверь среднего размера в стиле кантри с синими стенами, деревянным полом, одностворчатой входной дверью, входной дверью из светлого дерева и синим полом
Идея дизайна: входная дверь среднего размера в стиле кантри с синими стенами, деревянным полом, одностворчатой входной дверью, входной дверью из светлого дерева и синим полом
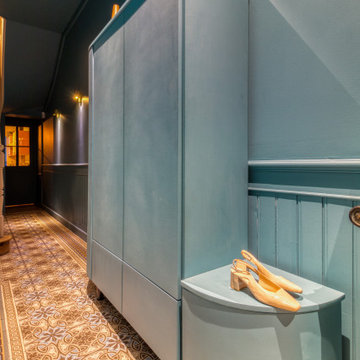
Création d'un meuble sur mesure (dressing et chaussures) et un petit banc dans un couloir d'entrée. Mise en valeur des carreaux ciment d'époque de la maison.
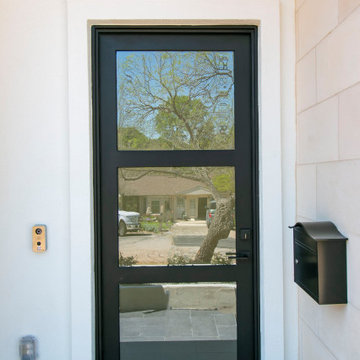
Single 3 lite steel/iron door with frosted glass.
Идея дизайна: маленькая входная дверь в стиле модернизм с белыми стенами, одностворчатой входной дверью, черной входной дверью и синим полом для на участке и в саду
Идея дизайна: маленькая входная дверь в стиле модернизм с белыми стенами, одностворчатой входной дверью, черной входной дверью и синим полом для на участке и в саду
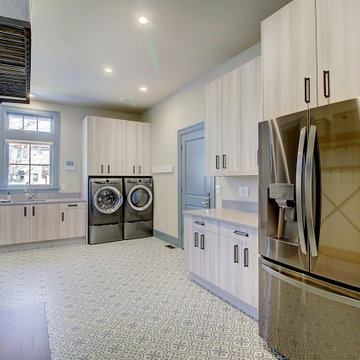
Свежая идея для дизайна: огромный тамбур в стиле неоклассика (современная классика) с бежевыми стенами, полом из керамической плитки, одностворчатой входной дверью, входной дверью из дерева среднего тона и синим полом - отличное фото интерьера
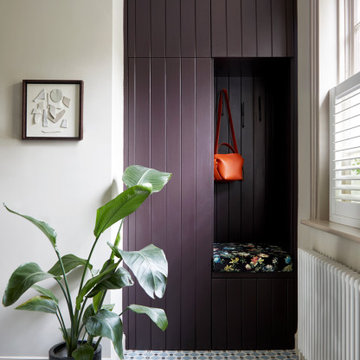
Built-in coat storage in the hallway, with seating area. Tongue and groove panelling painted in a rich plum colour against soft stone coloured walls.
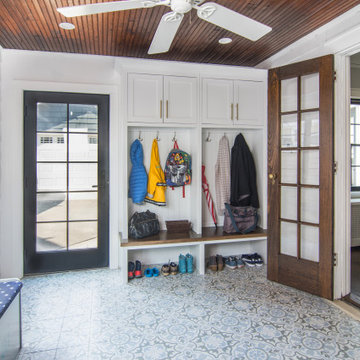
This mudroom off the new back entry opens to the dining room and kitchen beyond. Ample bench seating, cubbies, wall hooks and cabinets provide plenty of storage for this busy Maplewood family. The blue of the floor tile and bench upholstery are echoed throughout the first floor remodel into the kitchen and powder room. AMA Construction, Laura Molina Design, In House Photography.
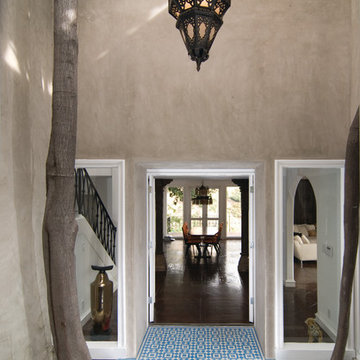
Granada Tile's Fez design in blue and white makes an enticing entryway. Impress your guests before they get to the front door with this blue and white, bold and vivacious Fez cement design tile by Granada Tile. This private residence is in the hills of West Hollywood.
Photographer: Brian Sanderson

Contractor: Reuter Walton
Interior Design: Talla Skogmo
Photography: Alyssa Lee
Источник вдохновения для домашнего уюта: прихожая среднего размера в стиле ретро с белыми стенами, одностворчатой входной дверью, синей входной дверью и синим полом
Источник вдохновения для домашнего уюта: прихожая среднего размера в стиле ретро с белыми стенами, одностворчатой входной дверью, синей входной дверью и синим полом

This 1950’s mid century ranch had good bones, but was not all that it could be - especially for a family of four. The entrance, bathrooms and mudroom lacked storage space and felt dark and dingy.
The main bathroom was transformed back to its original charm with modern updates by moving the tub underneath the window, adding in a double vanity and a built-in laundry hamper and shelves. Casework used satin nickel hardware, handmade tile, and a custom oak vanity with finger pulls instead of hardware to create a neutral, clean bathroom that is still inviting and relaxing.
The entry reflects this natural warmth with a custom built-in bench and subtle marbled wallpaper. The combined laundry, mudroom and boy's bath feature an extremely durable watery blue cement tile and more custom oak built-in pieces. Overall, this renovation created a more functional space with a neutral but warm palette and minimalistic details.
Interior Design: Casework
General Contractor: Raven Builders
Photography: George Barberis
Press: Rebecca Atwood, Rue Magazine
On the Blog: SW Ranch Master Bath Before & After

The floor-to-ceiling cabinets provide customized, practical storage for hats, gloves, and shoes and just about anything else that comes through the door. To minimize scratches or dings, wainscoting was installed behind the bench for added durability.
Kara Lashuay
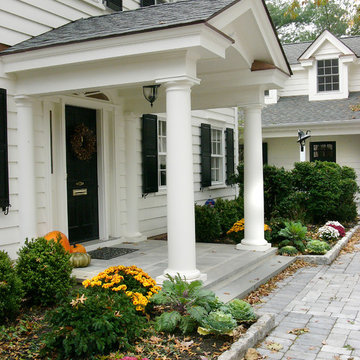
A classic traditional porch with tuscan columns and barrel vaulted interior roof with great attention paid to the exterior trim work.
На фото: входная дверь среднего размера в классическом стиле с белыми стенами, одностворчатой входной дверью, черной входной дверью и синим полом
На фото: входная дверь среднего размера в классическом стиле с белыми стенами, одностворчатой входной дверью, черной входной дверью и синим полом
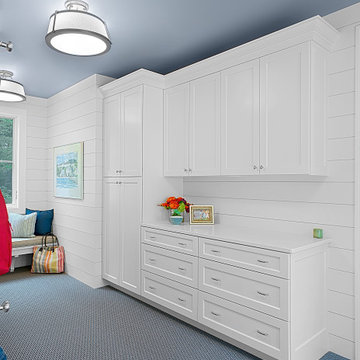
The ample, custom cabinetry in the mudroom hide all of the necessities of modern living at the "back of house" functional area. With windows and French doors flanking the long space, it is flooded with light and feels expansive. Indoor/outdoor STARK carpet is warm yet durable.

Front Entry Gable on Modern Farmhouse
Источник вдохновения для домашнего уюта: входная дверь среднего размера в стиле кантри с белыми стенами, полом из сланца, одностворчатой входной дверью, синей входной дверью и синим полом
Источник вдохновения для домашнего уюта: входная дверь среднего размера в стиле кантри с белыми стенами, полом из сланца, одностворчатой входной дверью, синей входной дверью и синим полом

Nat Rea
Пример оригинального дизайна: маленький тамбур в стиле кантри с белыми стенами, полом из сланца, одностворчатой входной дверью, синей входной дверью и синим полом для на участке и в саду
Пример оригинального дизайна: маленький тамбур в стиле кантри с белыми стенами, полом из сланца, одностворчатой входной дверью, синей входной дверью и синим полом для на участке и в саду

Lisa Carroll
Стильный дизайн: большая узкая прихожая в стиле кантри с белыми стенами, полом из сланца, одностворчатой входной дверью, входной дверью из темного дерева и синим полом - последний тренд
Стильный дизайн: большая узкая прихожая в стиле кантри с белыми стенами, полом из сланца, одностворчатой входной дверью, входной дверью из темного дерева и синим полом - последний тренд
Прихожая с синим полом – фото дизайна интерьера
2
