Прихожая с мраморным полом и синей входной дверью – фото дизайна интерьера
Сортировать:
Бюджет
Сортировать:Популярное за сегодня
1 - 20 из 33 фото

This detached home in West Dulwich was opened up & extended across the back to create a large open plan kitchen diner & seating area for the family to enjoy together. We added marble chequerboard tiles in the entrance and oak herringbone parquet in the main living area
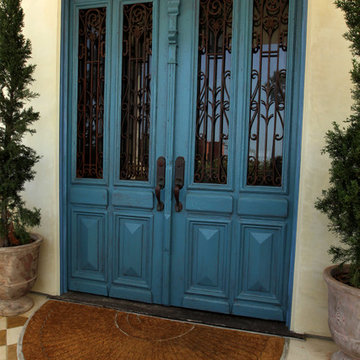
Mediterranean door on exterior of home in South Bay California
Custom Design & Construction
Стильный дизайн: большая входная дверь в средиземноморском стиле с бежевыми стенами, двустворчатой входной дверью, синей входной дверью, мраморным полом и разноцветным полом - последний тренд
Стильный дизайн: большая входная дверь в средиземноморском стиле с бежевыми стенами, двустворчатой входной дверью, синей входной дверью, мраморным полом и разноцветным полом - последний тренд
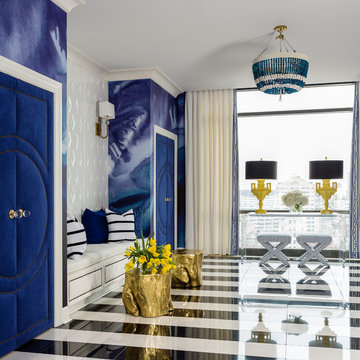
Paint is Sherwin-Williams Snowbound, wallpaper is Black Crow Studios, console is Plexi-Craft, Sconces are Robert Abbey, Doors and banquette are custom. Chandelier is RoShamBeaux. Stools are Phillips Collection
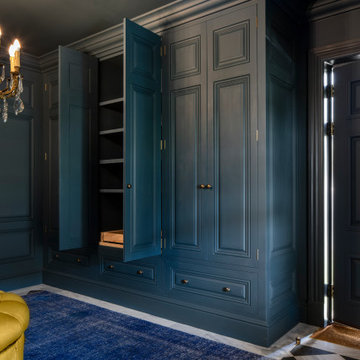
На фото: большая прихожая в классическом стиле с синими стенами, мраморным полом, двустворчатой входной дверью, синей входной дверью и разноцветным полом
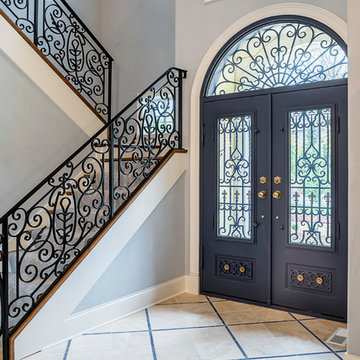
Rolfe Hokanson
На фото: фойе среднего размера в стиле неоклассика (современная классика) с синими стенами, мраморным полом, двустворчатой входной дверью и синей входной дверью с
На фото: фойе среднего размера в стиле неоклассика (современная классика) с синими стенами, мраморным полом, двустворчатой входной дверью и синей входной дверью с
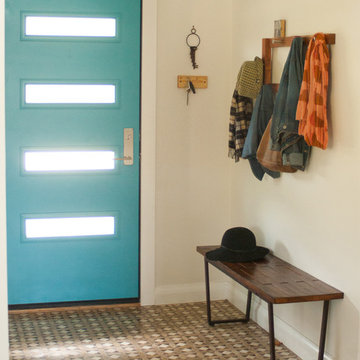
Custom fibreglass door in mid century style to complement 1960s Toronto bungalow. Reeded glass inserts maintain privacy while letting light through. Marble mosaic floor.
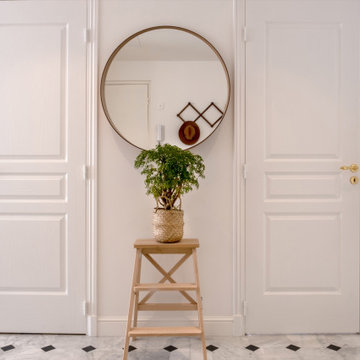
Dans ce grand appartement de 105 m2, les fonctions étaient mal réparties. Notre intervention a permis de recréer l’ensemble des espaces, avec une entrée qui distribue l’ensemble des pièces de l’appartement. Dans la continuité de l’entrée, nous avons placé un WC invité ainsi que la salle de bain comprenant une buanderie, une double douche et un WC plus intime. Nous souhaitions accentuer la lumière naturelle grâce à une palette de blanc. Le marbre et les cabochons noirs amènent du contraste à l’ensemble.
L’ancienne cuisine a été déplacée dans le séjour afin qu’elle soit de nouveau au centre de la vie de famille, laissant place à un grand bureau, bibliothèque. Le double séjour a été transformé pour en faire une seule pièce composée d’un séjour et d’une cuisine. La table à manger se trouvant entre la cuisine et le séjour.
La nouvelle chambre parentale a été rétrécie au profit du dressing parental. La tête de lit a été dessinée d’un vert foret pour contraster avec le lit et jouir de ses ondes. Le parquet en chêne massif bâton rompu existant a été restauré tout en gardant certaines cicatrices qui apporte caractère et chaleur à l’appartement. Dans la salle de bain, la céramique traditionnelle dialogue avec du marbre de Carare C au sol pour une ambiance à la fois douce et lumineuse.
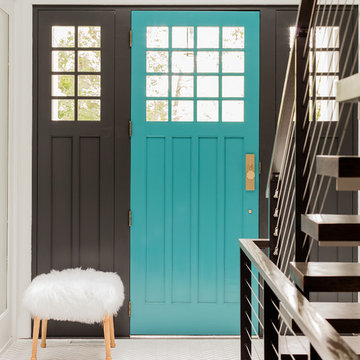
Michael J Lee
Пример оригинального дизайна: фойе среднего размера в стиле модернизм с черными стенами, мраморным полом, одностворчатой входной дверью, синей входной дверью и белым полом
Пример оригинального дизайна: фойе среднего размера в стиле модернизм с черными стенами, мраморным полом, одностворчатой входной дверью, синей входной дверью и белым полом
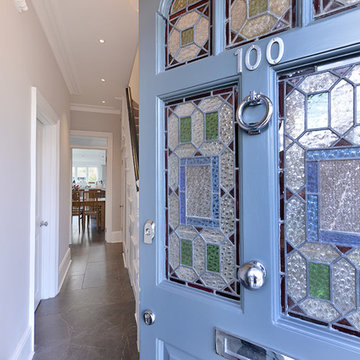
Свежая идея для дизайна: входная дверь среднего размера в викторианском стиле с белыми стенами, мраморным полом, одностворчатой входной дверью, синей входной дверью и черным полом - отличное фото интерьера

Источник вдохновения для домашнего уюта: вестибюль в стиле неоклассика (современная классика) с синей входной дверью, синими стенами и мраморным полом
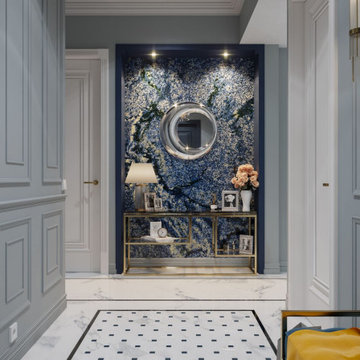
The modern classic apartment interior design features a dynamic and eye-catching variation of modern accents embellished with classical design elements. With large windows that let in ample sunlight and a neutral palette articulated in lush materials like velvet and marble, this home feel is positively royal.
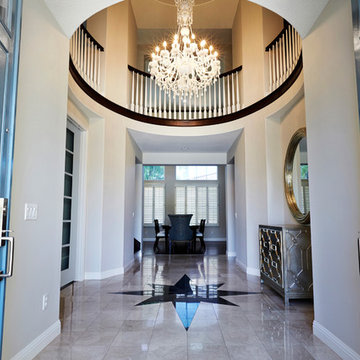
Bluehaus Interiors
Пример оригинального дизайна: большая узкая прихожая в стиле ретро с белыми стенами, мраморным полом, двустворчатой входной дверью и синей входной дверью
Пример оригинального дизайна: большая узкая прихожая в стиле ретро с белыми стенами, мраморным полом, двустворчатой входной дверью и синей входной дверью
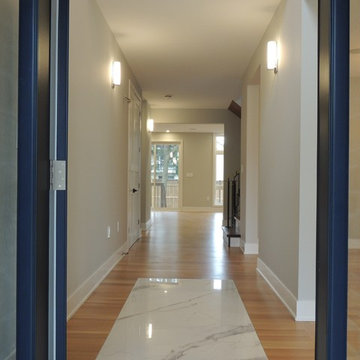
White oak, engineered hardwood accented by marblesque quartz.
Идея дизайна: большая узкая прихожая в стиле ретро с серыми стенами, мраморным полом, одностворчатой входной дверью, синей входной дверью и белым полом
Идея дизайна: большая узкая прихожая в стиле ретро с серыми стенами, мраморным полом, одностворчатой входной дверью, синей входной дверью и белым полом
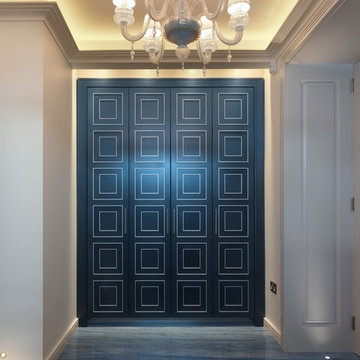
Источник вдохновения для домашнего уюта: прихожая в современном стиле с белыми стенами, мраморным полом, двустворчатой входной дверью и синей входной дверью
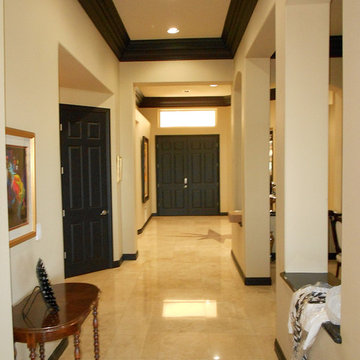
Пример оригинального дизайна: большая входная дверь в классическом стиле с белыми стенами, мраморным полом, двустворчатой входной дверью и синей входной дверью
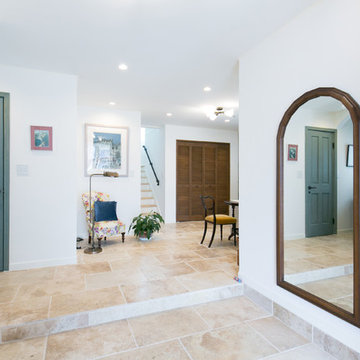
Стильный дизайн: прихожая в средиземноморском стиле с мраморным полом, одностворчатой входной дверью, синей входной дверью и бежевым полом - последний тренд
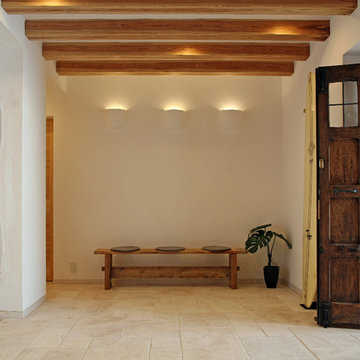
Идея дизайна: узкая прихожая в средиземноморском стиле с белыми стенами, мраморным полом, одностворчатой входной дверью, синей входной дверью, бежевым полом и балками на потолке
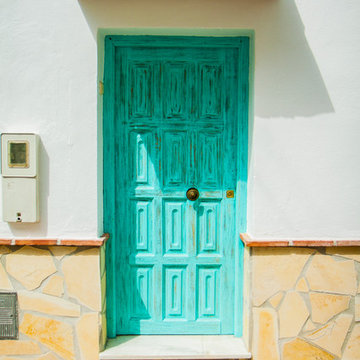
La antigua puerta, la quisimos rescatar con un tratamiento de color y decapado consiguiendo luminosidad. La antigua puerta rejuvenece y recupera así su protagonismo perdido.
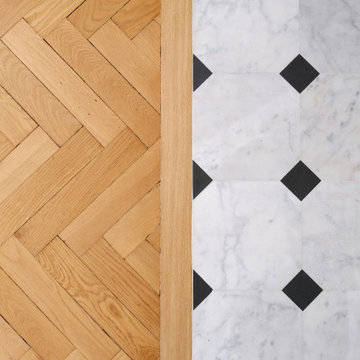
Dans ce grand appartement de 105 m2, les fonctions étaient mal réparties. Notre intervention a permis de recréer l’ensemble des espaces, avec une entrée qui distribue l’ensemble des pièces de l’appartement. Dans la continuité de l’entrée, nous avons placé un WC invité ainsi que la salle de bain comprenant une buanderie, une double douche et un WC plus intime. Nous souhaitions accentuer la lumière naturelle grâce à une palette de blanc. Le marbre et les cabochons noirs amènent du contraste à l’ensemble.
L’ancienne cuisine a été déplacée dans le séjour afin qu’elle soit de nouveau au centre de la vie de famille, laissant place à un grand bureau, bibliothèque. Le double séjour a été transformé pour en faire une seule pièce composée d’un séjour et d’une cuisine. La table à manger se trouvant entre la cuisine et le séjour.
La nouvelle chambre parentale a été rétrécie au profit du dressing parental. La tête de lit a été dessinée d’un vert foret pour contraster avec le lit et jouir de ses ondes. Le parquet en chêne massif bâton rompu existant a été restauré tout en gardant certaines cicatrices qui apporte caractère et chaleur à l’appartement. Dans la salle de bain, la céramique traditionnelle dialogue avec du marbre de Carare C au sol pour une ambiance à la fois douce et lumineuse.
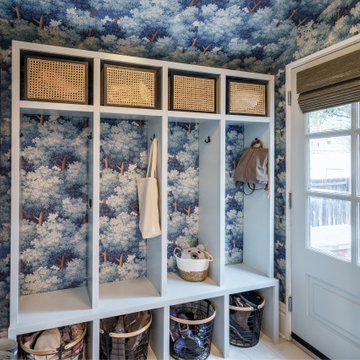
Wallpaper brings excitement to this tight back entry. Custom mudroom storage in Farrow & Ball Skylight bring order to this busy home.
На фото: маленький тамбур в классическом стиле с синими стенами, мраморным полом, одностворчатой входной дверью, синей входной дверью, бежевым полом, потолком с обоями и обоями на стенах для на участке и в саду
На фото: маленький тамбур в классическом стиле с синими стенами, мраморным полом, одностворчатой входной дверью, синей входной дверью, бежевым полом, потолком с обоями и обоями на стенах для на участке и в саду
Прихожая с мраморным полом и синей входной дверью – фото дизайна интерьера
1