Прихожая с поворотной входной дверью – фото дизайна интерьера
Сортировать:
Бюджет
Сортировать:Популярное за сегодня
21 - 40 из 4 584 фото
1 из 2
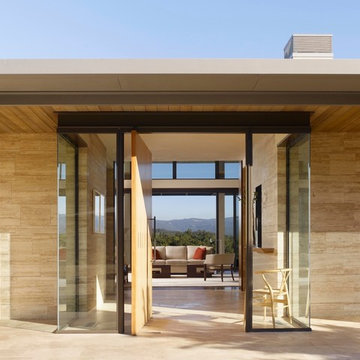
Cesar Rubio
Свежая идея для дизайна: прихожая в стиле модернизм с поворотной входной дверью и входной дверью из светлого дерева - отличное фото интерьера
Свежая идея для дизайна: прихожая в стиле модернизм с поворотной входной дверью и входной дверью из светлого дерева - отличное фото интерьера
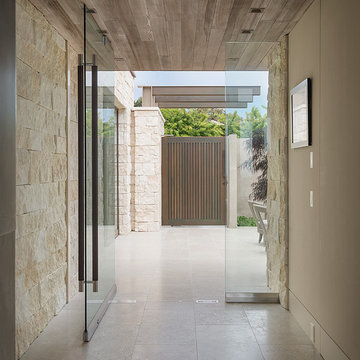
Karyn Millet
На фото: входная дверь в современном стиле с бежевыми стенами, поворотной входной дверью и стеклянной входной дверью
На фото: входная дверь в современном стиле с бежевыми стенами, поворотной входной дверью и стеклянной входной дверью
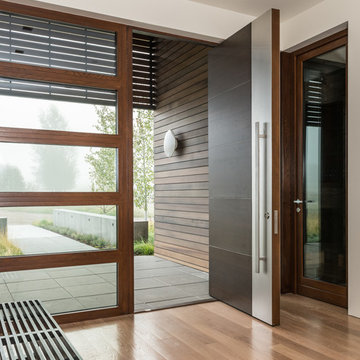
Audrey Hall
На фото: прихожая в современном стиле с белыми стенами, паркетным полом среднего тона, поворотной входной дверью и входной дверью из темного дерева с
На фото: прихожая в современном стиле с белыми стенами, паркетным полом среднего тона, поворотной входной дверью и входной дверью из темного дерева с
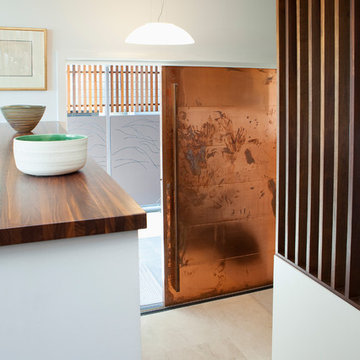
Custom copper clad sliding entry door opens from the side of the house to a split level entry. The hand marks on the door remain to retain character as the copper ages.

Fu-Tung Cheng, CHENG Design
• Interior View of Front Pivot Door and 12" thick concrete wall, House 6 concrete and wood home
House 6, is Cheng Design’s sixth custom home project, was redesigned and constructed from top-to-bottom. The project represents a major career milestone thanks to the unique and innovative use of concrete, as this residence is one of Cheng Design’s first-ever ‘hybrid’ structures, constructed as a combination of wood and concrete.
Photography: Matthew Millman
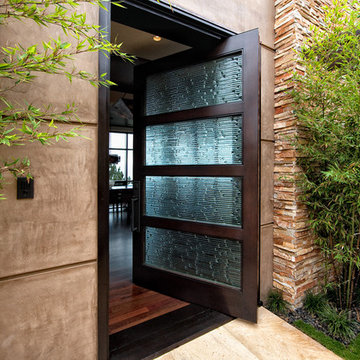
На фото: входная дверь в современном стиле с поворотной входной дверью и стеклянной входной дверью с
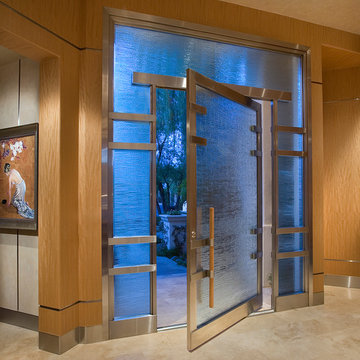
photo by: Dino Tonn Photography
Свежая идея для дизайна: прихожая в восточном стиле с поворотной входной дверью - отличное фото интерьера
Свежая идея для дизайна: прихожая в восточном стиле с поворотной входной дверью - отличное фото интерьера
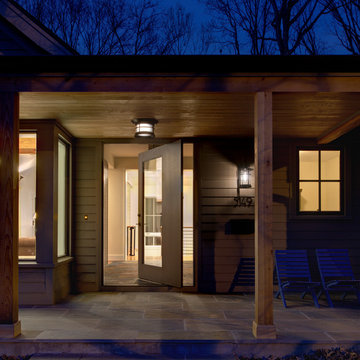
The renovation of the Woodland Residence centered around two basic ideas. The first was to open the house to light and views of the surrounding woods. The second, due to a limited budget, was to minimize the amount of new footprint while retaining as much of the existing structure as possible.
The existing house was in dire need of updating. It was a warren of small rooms with long hallways connecting them. This resulted in dark spaces that had little relationship to the exterior. Most of the non bearing walls were demolished in order to allow for a more open concept while dividing the house into clearly defined private and public areas. The new plan is organized around a soaring new cathedral space that cuts through the center of the house, containing the living and family room spaces. A new screened porch extends the family room through a large folding door - completely blurring the line between inside and outside. The other public functions (dining and kitchen) are located adjacently. A massive, off center pivoting door opens to a dramatic entry with views through a new open staircase to the trees beyond. The new floor plan allows for views to the exterior from virtually any position in the house, which reinforces the connection to the outside.
The open concept was continued into the kitchen where the decision was made to eliminate all wall cabinets. This allows for oversized windows, unusual in most kitchens, to wrap the corner dissolving the sense of containment. A large, double-loaded island, capped with a single slab of stone, provides the required storage. A bar and beverage center back up to the family room, allowing for graceful gathering around the kitchen. Windows fill as much wall space as possible; the effect is a comfortable, completely light-filled room that feels like it is nestled among the trees. It has proven to be the center of family activity and the heart of the residence.
Hoachlander Davis Photography
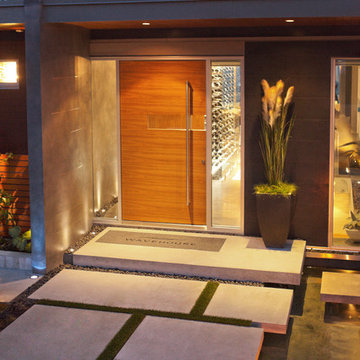
Свежая идея для дизайна: входная дверь в современном стиле с поворотной входной дверью и входной дверью из дерева среднего тона - отличное фото интерьера

Источник вдохновения для домашнего уюта: большая узкая прихожая в стиле модернизм с полом из керамогранита, поворотной входной дверью, входной дверью из темного дерева, серым полом и деревянными стенами

Стильный дизайн: большое фойе в морском стиле с белыми стенами, светлым паркетным полом, поворотной входной дверью, черной входной дверью, бежевым полом, сводчатым потолком и деревянными стенами - последний тренд
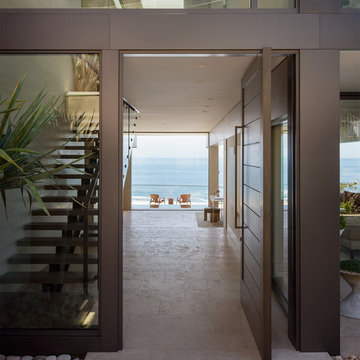
Свежая идея для дизайна: большая входная дверь в современном стиле с бежевыми стенами, полом из травертина, поворотной входной дверью, входной дверью из темного дерева и бежевым полом - отличное фото интерьера

Источник вдохновения для домашнего уюта: входная дверь в современном стиле с белыми стенами, поворотной входной дверью, входной дверью из дерева среднего тона и серым полом

The architecture of this mid-century ranch in Portland’s West Hills oozes modernism’s core values. We wanted to focus on areas of the home that didn’t maximize the architectural beauty. The Client—a family of three, with Lucy the Great Dane, wanted to improve what was existing and update the kitchen and Jack and Jill Bathrooms, add some cool storage solutions and generally revamp the house.
We totally reimagined the entry to provide a “wow” moment for all to enjoy whilst entering the property. A giant pivot door was used to replace the dated solid wood door and side light.
We designed and built new open cabinetry in the kitchen allowing for more light in what was a dark spot. The kitchen got a makeover by reconfiguring the key elements and new concrete flooring, new stove, hood, bar, counter top, and a new lighting plan.
Our work on the Humphrey House was featured in Dwell Magazine.

The entry to Hillside is accessed from guest parking a series of exposed aggregate pads leading downhill and winding around the large silver maple planted many years ago by the owner's mother
Photographer: Fredrik Brauer
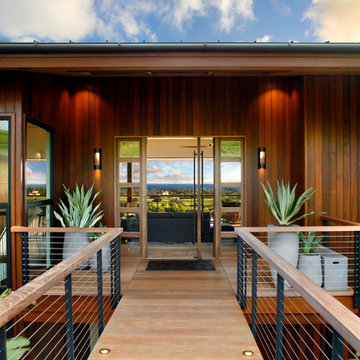
Greg Blore
Свежая идея для дизайна: входная дверь в морском стиле с поворотной входной дверью - отличное фото интерьера
Свежая идея для дизайна: входная дверь в морском стиле с поворотной входной дверью - отличное фото интерьера
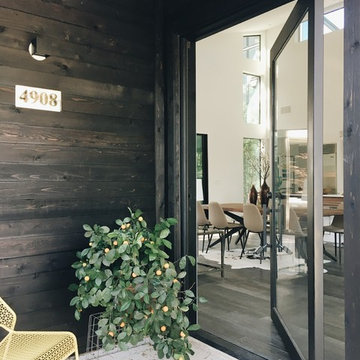
Свежая идея для дизайна: входная дверь в современном стиле с поворотной входной дверью и стеклянной входной дверью - отличное фото интерьера
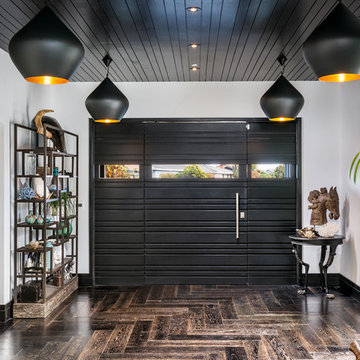
На фото: входная дверь среднего размера в современном стиле с белыми стенами, темным паркетным полом, поворотной входной дверью и черной входной дверью с
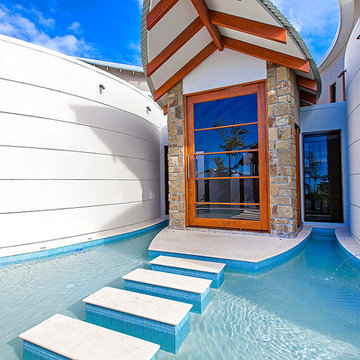
Mark Gacesa/Dave
Источник вдохновения для домашнего уюта: входная дверь в современном стиле с поворотной входной дверью
Источник вдохновения для домашнего уюта: входная дверь в современном стиле с поворотной входной дверью
Прихожая с поворотной входной дверью – фото дизайна интерьера
2
