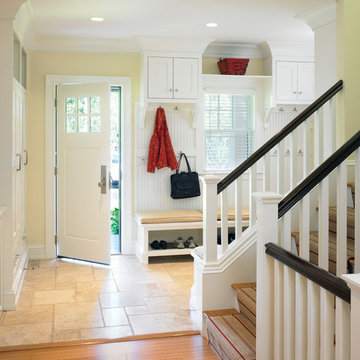Прихожая с полом из травертина и ковровым покрытием – фото дизайна интерьера
Сортировать:
Бюджет
Сортировать:Популярное за сегодня
1 - 20 из 3 031 фото

Contemporary custom home with light and dark contrasting elements in a Chicago suburb.
Стильный дизайн: узкая прихожая среднего размера в современном стиле с белыми стенами, ковровым покрытием, одностворчатой входной дверью, входной дверью из темного дерева и серым полом - последний тренд
Стильный дизайн: узкая прихожая среднего размера в современном стиле с белыми стенами, ковровым покрытием, одностворчатой входной дверью, входной дверью из темного дерева и серым полом - последний тренд
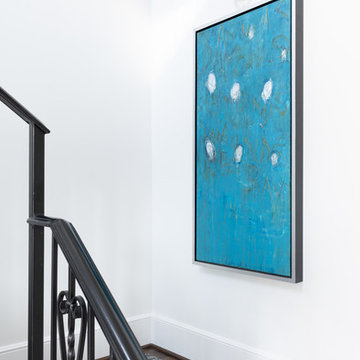
Michael Hunter
На фото: большая узкая прихожая в стиле модернизм с белыми стенами, ковровым покрытием и синим полом с
На фото: большая узкая прихожая в стиле модернизм с белыми стенами, ковровым покрытием и синим полом с
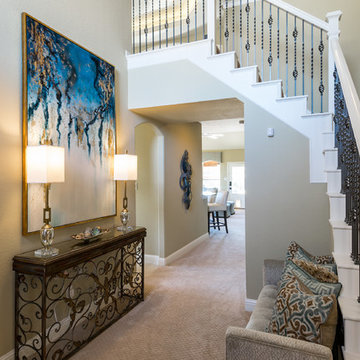
Источник вдохновения для домашнего уюта: фойе среднего размера в стиле неоклассика (современная классика) с бежевыми стенами, ковровым покрытием и бежевым полом
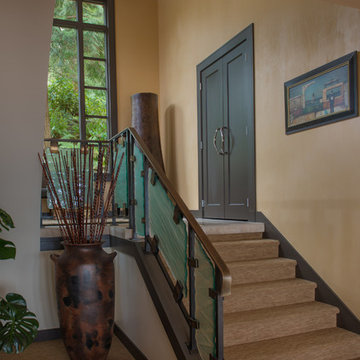
The glow and visual texture of Venetian plaster gives a room depth and dimensionality beyond anything conventional paint can do. Built up from many layers of plaster and pigment and then hand-waxed, the finish is executed with skill by Cleft Painting
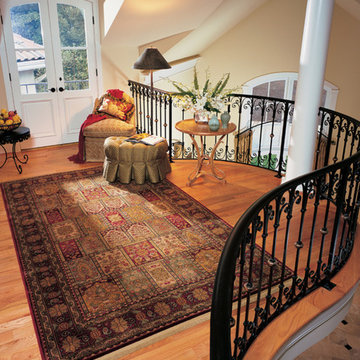
This entry features a beautiful oriental carpet over hardwood floors.
На фото: большая узкая прихожая в классическом стиле с ковровым покрытием и белыми стенами
На фото: большая узкая прихожая в классическом стиле с ковровым покрытием и белыми стенами
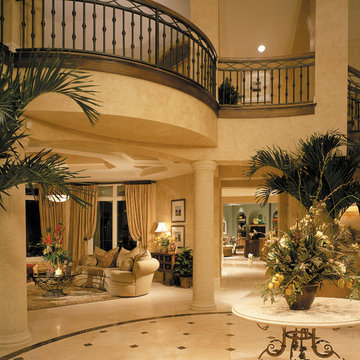
The Sater Design Collection's luxury, Mediterranean home plan "Prestonwood" (Plan #6922). http://saterdesign.com/product/prestonwood/
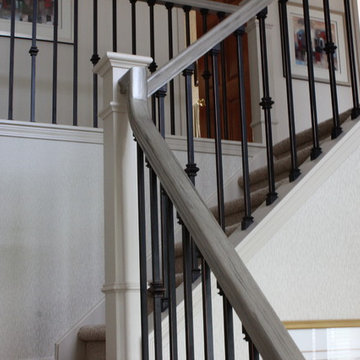
На фото: фойе в стиле неоклассика (современная классика) с серыми стенами и ковровым покрытием
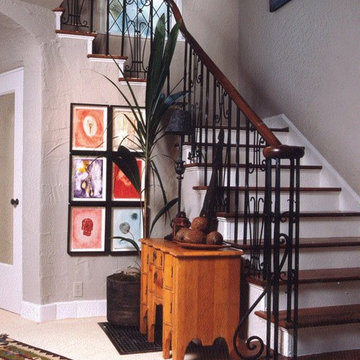
На фото: фойе среднего размера в стиле фьюжн с серыми стенами, ковровым покрытием, одностворчатой входной дверью и входной дверью из темного дерева
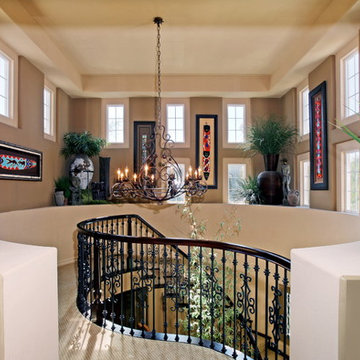
Свежая идея для дизайна: большая узкая прихожая в стиле фьюжн с белыми стенами, ковровым покрытием и бежевым полом - отличное фото интерьера
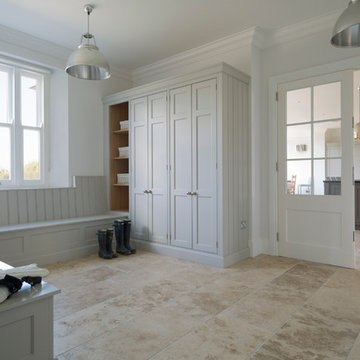
A curious quirk of the long-standing popularity of open plan kitchen /dining spaces is the need to incorporate boot rooms into kitchen re-design plans. We all know that open plan kitchen – dining rooms are absolutely perfect for modern family living but the downside is that for every wall knocked through, precious storage space is lost, which can mean that clutter inevitably ensues.
Designating an area just off the main kitchen, ideally near the back entrance, which incorporates storage and a cloakroom is the ideal placement for a boot room. For families whose focus is on outdoor pursuits, incorporating additional storage under bespoke seating that can hide away wellies, walking boots and trainers will always prove invaluable particularly during the colder months.
A well-designed boot room is not just about storage though, it’s about creating a practical space that suits the needs of the whole family while keeping the design aesthetic in line with the rest of the project.
With tall cupboards and under seating storage, it’s easy to pack away things that you don’t use on a daily basis but require from time to time, but what about everyday items you need to hand? Incorporating artisan shelves with coat pegs ensures that coats and jackets are easily accessible when coming in and out of the home and also provides additional storage above for bulkier items like cricket helmets or horse-riding hats.
In terms of ensuring continuity and consistency with the overall project design, we always recommend installing the same cabinetry design and hardware as the main kitchen, however, changing the paint choices to reflect a change in light and space is always an excellent idea; thoughtful consideration of the colour palette is always time well spent in the long run.
Lastly, a key consideration for the boot rooms is the flooring. A hard-wearing and robust stone flooring is essential in what is inevitably an area of high traffic.
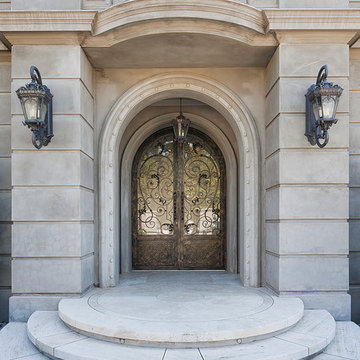
French provincial door and entrance. Custom door is all wrought iron, with glass inserts. Lighting is custom designed.
Стильный дизайн: входная дверь в классическом стиле с двустворчатой входной дверью, стеклянной входной дверью, серыми стенами и полом из травертина - последний тренд
Стильный дизайн: входная дверь в классическом стиле с двустворчатой входной дверью, стеклянной входной дверью, серыми стенами и полом из травертина - последний тренд
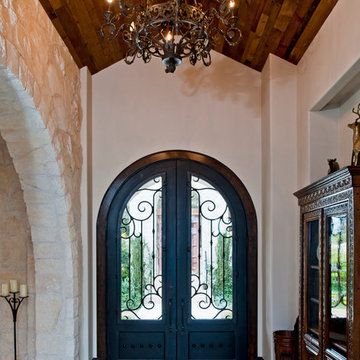
Стильный дизайн: огромная входная дверь в средиземноморском стиле с бежевыми стенами, полом из травертина, двустворчатой входной дверью и черной входной дверью - последний тренд
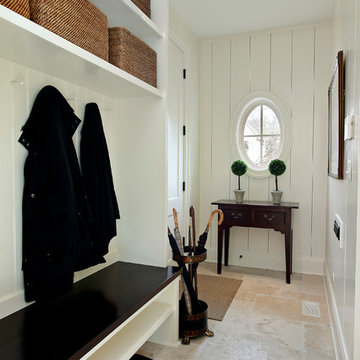
The mud room leading in from the garage features a bench with coat and shoe storage.
Larry Malvin Photography
Источник вдохновения для домашнего уюта: тамбур в классическом стиле с бежевыми стенами и полом из травертина
Источник вдохновения для домашнего уюта: тамбур в классическом стиле с бежевыми стенами и полом из травертина
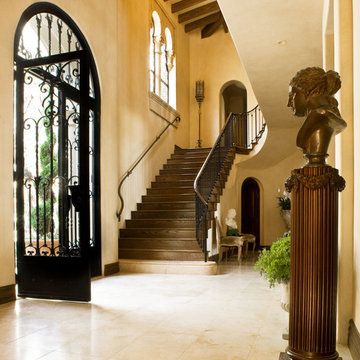
Идея дизайна: фойе в средиземноморском стиле с бежевыми стенами, полом из травертина, двустворчатой входной дверью, черной входной дверью и бежевым полом
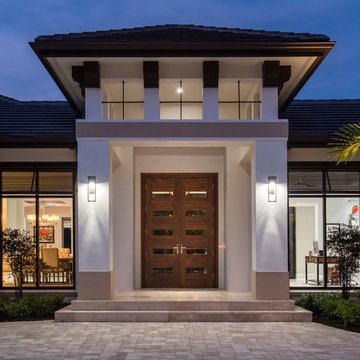
Amber Frederiksen Photography
Источник вдохновения для домашнего уюта: фойе среднего размера в стиле неоклассика (современная классика) с полом из травертина, двустворчатой входной дверью и входной дверью из дерева среднего тона
Источник вдохновения для домашнего уюта: фойе среднего размера в стиле неоклассика (современная классика) с полом из травертина, двустворчатой входной дверью и входной дверью из дерева среднего тона

A curious quirk of the long-standing popularity of open plan kitchen /dining spaces is the need to incorporate boot rooms into kitchen re-design plans. We all know that open plan kitchen – dining rooms are absolutely perfect for modern family living but the downside is that for every wall knocked through, precious storage space is lost, which can mean that clutter inevitably ensues.
Designating an area just off the main kitchen, ideally near the back entrance, which incorporates storage and a cloakroom is the ideal placement for a boot room. For families whose focus is on outdoor pursuits, incorporating additional storage under bespoke seating that can hide away wellies, walking boots and trainers will always prove invaluable particularly during the colder months.
A well-designed boot room is not just about storage though, it’s about creating a practical space that suits the needs of the whole family while keeping the design aesthetic in line with the rest of the project.
With tall cupboards and under seating storage, it’s easy to pack away things that you don’t use on a daily basis but require from time to time, but what about everyday items you need to hand? Incorporating artisan shelves with coat pegs ensures that coats and jackets are easily accessible when coming in and out of the home and also provides additional storage above for bulkier items like cricket helmets or horse-riding hats.
In terms of ensuring continuity and consistency with the overall project design, we always recommend installing the same cabinetry design and hardware as the main kitchen, however, changing the paint choices to reflect a change in light and space is always an excellent idea; thoughtful consideration of the colour palette is always time well spent in the long run.
Lastly, a key consideration for the boot rooms is the flooring. A hard-wearing and robust stone flooring is essential in what is inevitably an area of high traffic.

Пример оригинального дизайна: большое фойе в морском стиле с белыми стенами, полом из травертина, двустворчатой входной дверью и стеклянной входной дверью
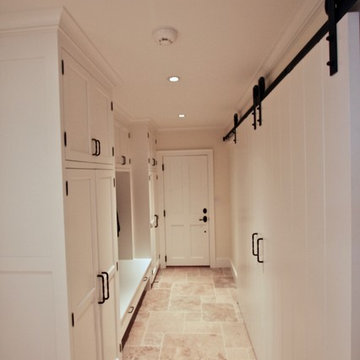
Свежая идея для дизайна: тамбур среднего размера в классическом стиле с желтыми стенами, полом из травертина, одностворчатой входной дверью, белой входной дверью и бежевым полом - отличное фото интерьера
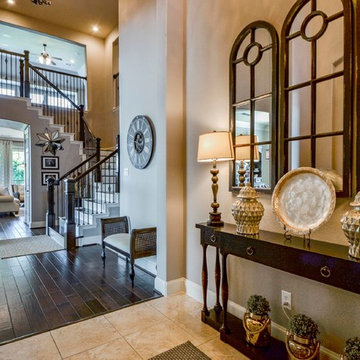
На фото: фойе среднего размера: освещение в стиле неоклассика (современная классика) с бежевыми стенами, полом из травертина и бежевым полом
Прихожая с полом из травертина и ковровым покрытием – фото дизайна интерьера
1
