Прихожая с полом из травертина и бежевым полом – фото дизайна интерьера
Сортировать:
Бюджет
Сортировать:Популярное за сегодня
1 - 20 из 674 фото
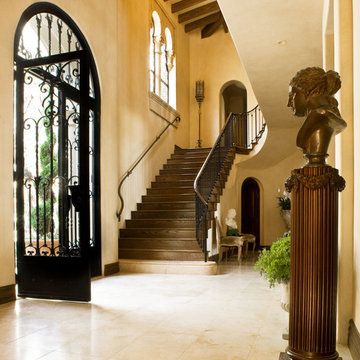
Идея дизайна: фойе в средиземноморском стиле с бежевыми стенами, полом из травертина, двустворчатой входной дверью, черной входной дверью и бежевым полом
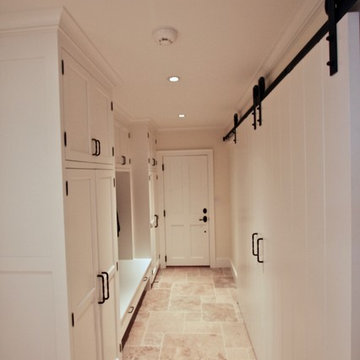
Свежая идея для дизайна: тамбур среднего размера в классическом стиле с желтыми стенами, полом из травертина, одностворчатой входной дверью, белой входной дверью и бежевым полом - отличное фото интерьера
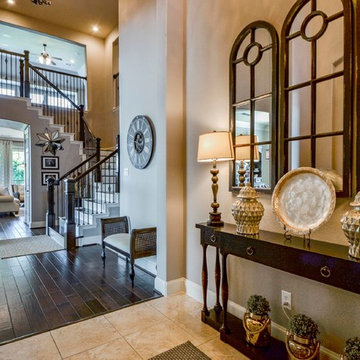
На фото: фойе среднего размера: освещение в стиле неоклассика (современная классика) с бежевыми стенами, полом из травертина и бежевым полом
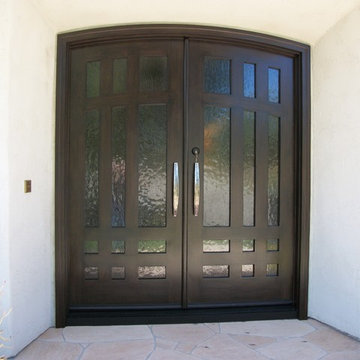
Источник вдохновения для домашнего уюта: входная дверь среднего размера в средиземноморском стиле с белыми стенами, полом из травертина, двустворчатой входной дверью, входной дверью из темного дерева и бежевым полом
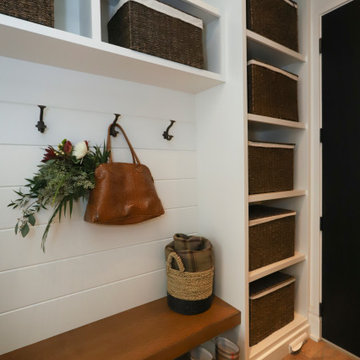
Beautifully simple mudroom, white shiplap wall panels are the perfect location for coat hooks, open shelves with wicker baskets create convenient hidden storage. The white oak floating bench and travertine flooring adds a touch of warmth to the clean crisp white space.
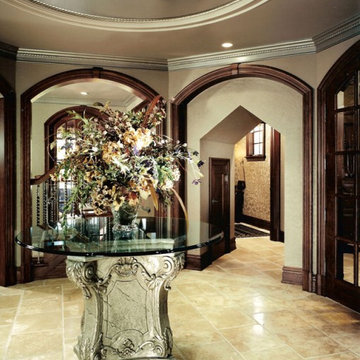
This home is in a rural area. The client was wanting a home reminiscent of those built by the auto barons of Detroit decades before. The home focuses on a nature area enhanced and expanded as part of this property development. The water feature, with its surrounding woodland and wetland areas, supports wild life species and was a significant part of the focus for our design. We orientated all primary living areas to allow for sight lines to the water feature. This included developing an underground pool room where its only windows looked over the water while the room itself was depressed below grade, ensuring that it would not block the views from other areas of the home. The underground room for the pool was constructed of cast-in-place architectural grade concrete arches intended to become the decorative finish inside the room. An elevated exterior patio sits as an entertaining area above this room while the rear yard lawn conceals the remainder of its imposing size. A skylight through the grass is the only hint at what lies below.
Great care was taken to locate the home on a small open space on the property overlooking the natural area and anticipated water feature. We nestled the home into the clearing between existing trees and along the edge of a natural slope which enhanced the design potential and functional options needed for the home. The style of the home not only fits the requirements of an owner with a desire for a very traditional mid-western estate house, but also its location amongst other rural estate lots. The development is in an area dotted with large homes amongst small orchards, small farms, and rolling woodlands. Materials for this home are a mixture of clay brick and limestone for the exterior walls. Both materials are readily available and sourced from the local area. We used locally sourced northern oak wood for the interior trim. The black cherry trees that were removed were utilized as hardwood flooring for the home we designed next door.
Mechanical systems were carefully designed to obtain a high level of efficiency. The pool room has a separate, and rather unique, heating system. The heat recovered as part of the dehumidification and cooling process is re-directed to maintain the water temperature in the pool. This process allows what would have been wasted heat energy to be re-captured and utilized. We carefully designed this system as a negative pressure room to control both humidity and ensure that odors from the pool would not be detectable in the house. The underground character of the pool room also allowed it to be highly insulated and sealed for high energy efficiency. The disadvantage was a sacrifice on natural day lighting around the entire room. A commercial skylight, with reflective coatings, was added through the lawn-covered roof. The skylight added a lot of natural daylight and was a natural chase to recover warm humid air and supply new cooled and dehumidified air back into the enclosed space below. Landscaping was restored with primarily native plant and tree materials, which required little long term maintenance. The dedicated nature area is thriving with more wildlife than originally on site when the property was undeveloped. It is rare to be on site and to not see numerous wild turkey, white tail deer, waterfowl and small animals native to the area. This home provides a good example of how the needs of a luxury estate style home can nestle comfortably into an existing environment and ensure that the natural setting is not only maintained but protected for future generations.
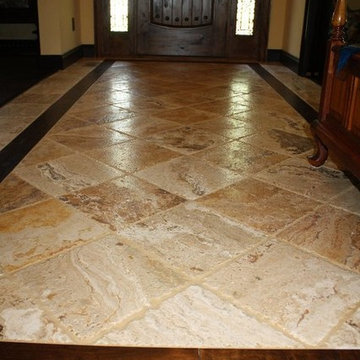
Natural Stone with wood border by Hardwood Floors & More, Inc.
Стильный дизайн: узкая прихожая среднего размера в классическом стиле с бежевыми стенами, полом из травертина, одностворчатой входной дверью, входной дверью из темного дерева и бежевым полом - последний тренд
Стильный дизайн: узкая прихожая среднего размера в классическом стиле с бежевыми стенами, полом из травертина, одностворчатой входной дверью, входной дверью из темного дерева и бежевым полом - последний тренд
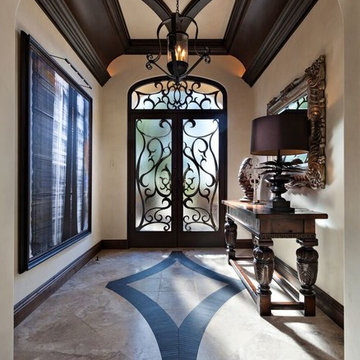
Pam Singleton | Image Photography
Идея дизайна: большое фойе: освещение в средиземноморском стиле с белыми стенами, полом из травертина, двустворчатой входной дверью, коричневой входной дверью и бежевым полом
Идея дизайна: большое фойе: освещение в средиземноморском стиле с белыми стенами, полом из травертина, двустворчатой входной дверью, коричневой входной дверью и бежевым полом
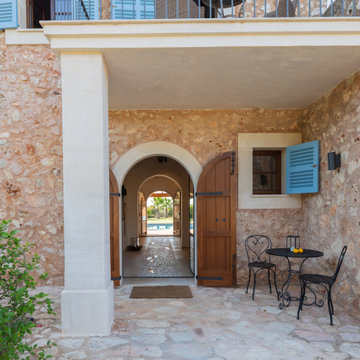
Пример оригинального дизайна: входная дверь среднего размера в средиземноморском стиле с бежевыми стенами, полом из травертина, двустворчатой входной дверью, стеклянной входной дверью, бежевым полом и балками на потолке
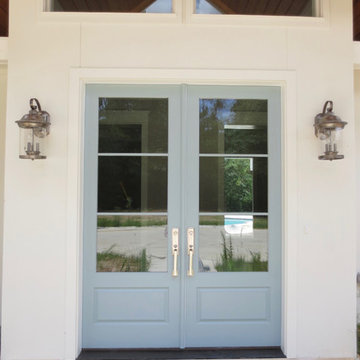
The front entry doors are painted in a coastal blue and accented with satin nickel hardware and coastal wall lanterns.
Image by JH Hunley
Источник вдохновения для домашнего уюта: большая входная дверь в стиле модернизм с белыми стенами, полом из травертина, двустворчатой входной дверью, синей входной дверью и бежевым полом
Источник вдохновения для домашнего уюта: большая входная дверь в стиле модернизм с белыми стенами, полом из травертина, двустворчатой входной дверью, синей входной дверью и бежевым полом
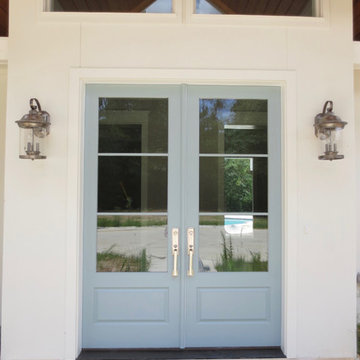
The entry to this "Modern Farmhouse with a Coastal Feel" is reflected in the elements of the geometric shaped windows and nautical style wall lanterns set against the stained v-groove board ceiling and to the walls and millwork washed in white.
Image by JH Hunley
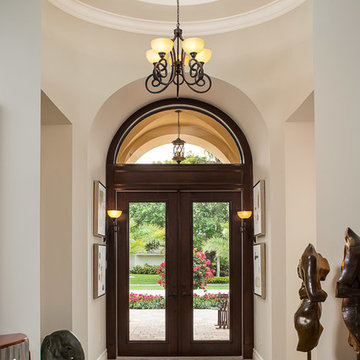
Свежая идея для дизайна: входная дверь среднего размера в средиземноморском стиле с стеклянной входной дверью, серыми стенами, полом из травертина, двустворчатой входной дверью и бежевым полом - отличное фото интерьера
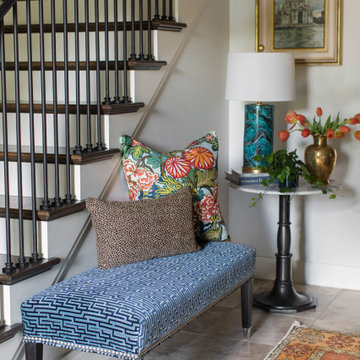
This entry foyer lacked personality and purpose. The simple travertine flooring and iron staircase railing provided a background to set the stage for the rest of the home. A colorful vintage oushak rug pulls the zesty orange from the patterned pillow and tulips. A greek key upholstered bench provides a much needed place to take off your shoes. The homeowners gathered all of the their favorite family photos and we created a focal point with mixed sizes of black and white photos. They can add to their collection over time as new memories are made.
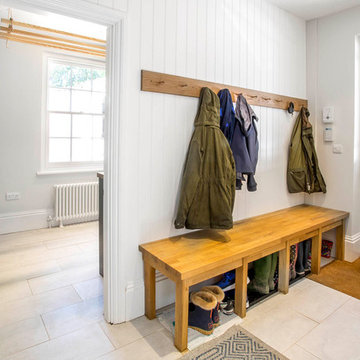
Источник вдохновения для домашнего уюта: тамбур среднего размера в стиле кантри с белыми стенами, полом из травертина, белой входной дверью и бежевым полом
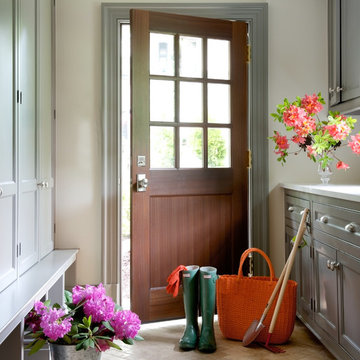
Jane Beiles Photography
Стильный дизайн: тамбур в классическом стиле с белыми стенами, полом из травертина, одностворчатой входной дверью, входной дверью из темного дерева и бежевым полом - последний тренд
Стильный дизайн: тамбур в классическом стиле с белыми стенами, полом из травертина, одностворчатой входной дверью, входной дверью из темного дерева и бежевым полом - последний тренд
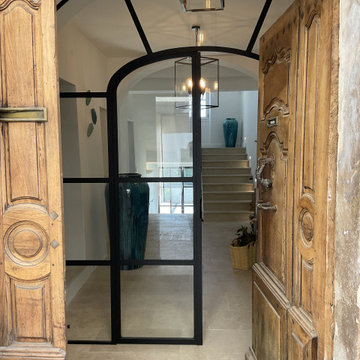
Идея дизайна: узкая прихожая среднего размера в средиземноморском стиле с белыми стенами, полом из травертина, входной дверью из светлого дерева и бежевым полом
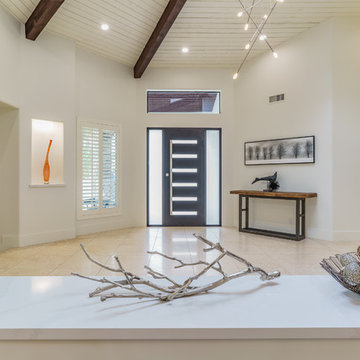
Warm modern angular entry with painted ceilings and beams
Pat Kofahl, photographer
Идея дизайна: огромная входная дверь в стиле модернизм с белыми стенами, полом из травертина, одностворчатой входной дверью, металлической входной дверью и бежевым полом
Идея дизайна: огромная входная дверь в стиле модернизм с белыми стенами, полом из травертина, одностворчатой входной дверью, металлической входной дверью и бежевым полом
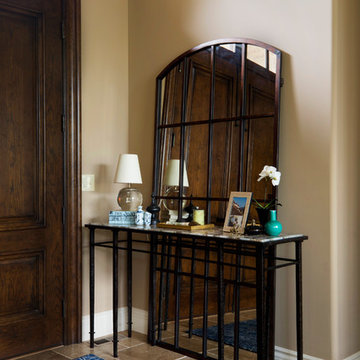
This formal living room was created by punctuating layers of deep blues and airy seafoam greens with bright goldenrod accents. Clean lines were combined with rustic textures to maintain a consistent feel with the rest of the home. The sofa, chairs, bench and shutters were customized for this particular space. New accessories were mixed in with some of the homeowner's most treasured trinkets.
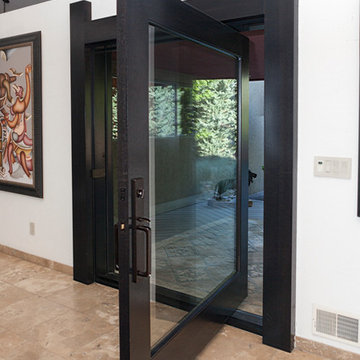
Hand made exterior custom door.
Идея дизайна: большая входная дверь в стиле модернизм с белыми стенами, полом из травертина, поворотной входной дверью, стеклянной входной дверью и бежевым полом
Идея дизайна: большая входная дверь в стиле модернизм с белыми стенами, полом из травертина, поворотной входной дверью, стеклянной входной дверью и бежевым полом

Источник вдохновения для домашнего уюта: большое фойе в средиземноморском стиле с белыми стенами, двустворчатой входной дверью, полом из травертина, входной дверью из дерева среднего тона и бежевым полом
Прихожая с полом из травертина и бежевым полом – фото дизайна интерьера
1