Прихожая с белыми стенами и полом из травертина – фото дизайна интерьера
Сортировать:
Бюджет
Сортировать:Популярное за сегодня
1 - 20 из 525 фото
1 из 3

Our Ridgewood Estate project is a new build custom home located on acreage with a lake. It is filled with luxurious materials and family friendly details.

Стильный дизайн: входная дверь среднего размера в классическом стиле с белыми стенами, полом из травертина, двустворчатой входной дверью, входной дверью из темного дерева и бежевым полом - последний тренд

На фото: узкая прихожая среднего размера в средиземноморском стиле с белыми стенами, полом из травертина, входной дверью из светлого дерева и бежевым полом
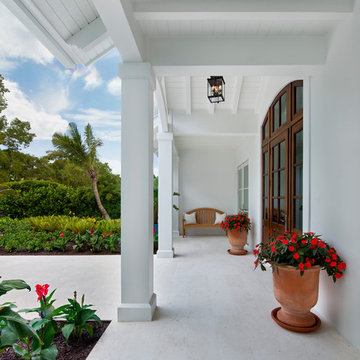
Пример оригинального дизайна: большая входная дверь в морском стиле с белыми стенами, полом из травертина, одностворчатой входной дверью, входной дверью из темного дерева и бежевым полом
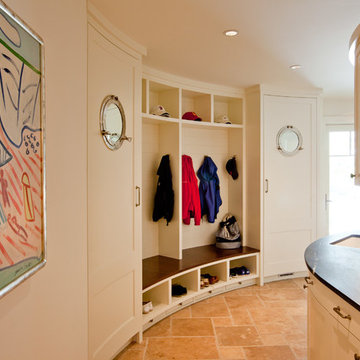
Peter Vanderwarker
Свежая идея для дизайна: тамбур в морском стиле с белыми стенами, одностворчатой входной дверью, белой входной дверью и полом из травертина - отличное фото интерьера
Свежая идея для дизайна: тамбур в морском стиле с белыми стенами, одностворчатой входной дверью, белой входной дверью и полом из травертина - отличное фото интерьера
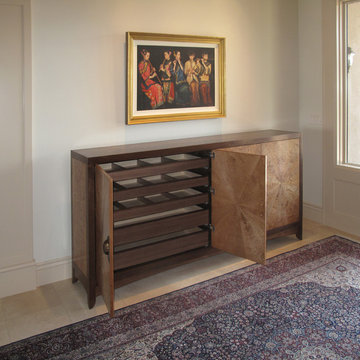
На фото: фойе среднего размера в восточном стиле с белыми стенами и полом из травертина с

Источник вдохновения для домашнего уюта: большое фойе в средиземноморском стиле с белыми стенами, двустворчатой входной дверью, полом из травертина, входной дверью из дерева среднего тона и бежевым полом
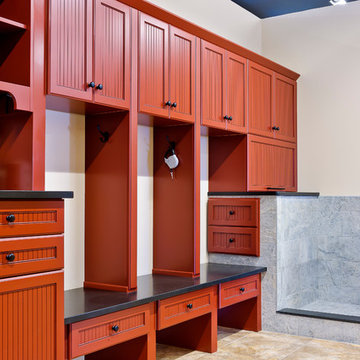
Стильный дизайн: большой тамбур в классическом стиле с белыми стенами и полом из травертина - последний тренд

A curious quirk of the long-standing popularity of open plan kitchen /dining spaces is the need to incorporate boot rooms into kitchen re-design plans. We all know that open plan kitchen – dining rooms are absolutely perfect for modern family living but the downside is that for every wall knocked through, precious storage space is lost, which can mean that clutter inevitably ensues.
Designating an area just off the main kitchen, ideally near the back entrance, which incorporates storage and a cloakroom is the ideal placement for a boot room. For families whose focus is on outdoor pursuits, incorporating additional storage under bespoke seating that can hide away wellies, walking boots and trainers will always prove invaluable particularly during the colder months.
A well-designed boot room is not just about storage though, it’s about creating a practical space that suits the needs of the whole family while keeping the design aesthetic in line with the rest of the project.
With tall cupboards and under seating storage, it’s easy to pack away things that you don’t use on a daily basis but require from time to time, but what about everyday items you need to hand? Incorporating artisan shelves with coat pegs ensures that coats and jackets are easily accessible when coming in and out of the home and also provides additional storage above for bulkier items like cricket helmets or horse-riding hats.
In terms of ensuring continuity and consistency with the overall project design, we always recommend installing the same cabinetry design and hardware as the main kitchen, however, changing the paint choices to reflect a change in light and space is always an excellent idea; thoughtful consideration of the colour palette is always time well spent in the long run.
Lastly, a key consideration for the boot rooms is the flooring. A hard-wearing and robust stone flooring is essential in what is inevitably an area of high traffic.

Идея дизайна: огромное фойе в морском стиле с белыми стенами, полом из травертина, одностворчатой входной дверью, белой входной дверью и бежевым полом

Gorgeous entry way that showcases how Auswest Timber Wormy Chestnut can make a great focal point in your home.
Featured Product: Auswest Timbers Wormy Chestnut
Designer: The owners in conjunction with Modularc
Builder: Whiteside Homes
Benchtops & entertainment unit: Timberbench.com
Front door & surround: Ken Platt in conjunction with Excel Doors
Photographer: Emma Cross, Urban Angles
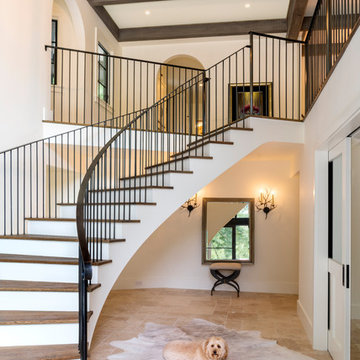
Joe Burull
На фото: большое фойе в стиле кантри с белыми стенами и полом из травертина
На фото: большое фойе в стиле кантри с белыми стенами и полом из травертина
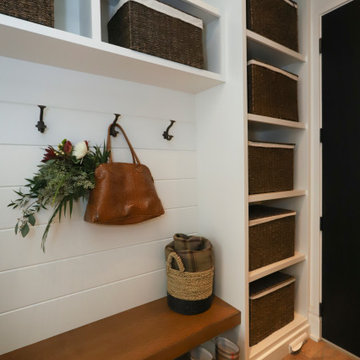
Beautifully simple mudroom, white shiplap wall panels are the perfect location for coat hooks, open shelves with wicker baskets create convenient hidden storage. The white oak floating bench and travertine flooring adds a touch of warmth to the clean crisp white space.
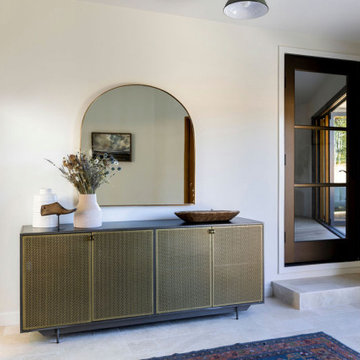
Источник вдохновения для домашнего уюта: большая узкая прихожая в стиле кантри с белыми стенами и полом из травертина
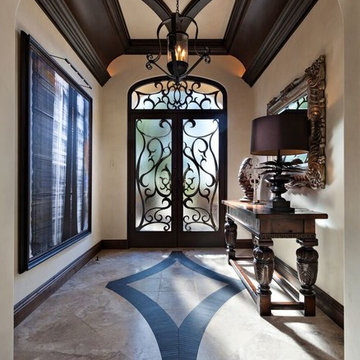
Pam Singleton | Image Photography
Идея дизайна: большое фойе: освещение в средиземноморском стиле с белыми стенами, полом из травертина, двустворчатой входной дверью, коричневой входной дверью и бежевым полом
Идея дизайна: большое фойе: освещение в средиземноморском стиле с белыми стенами, полом из травертина, двустворчатой входной дверью, коричневой входной дверью и бежевым полом
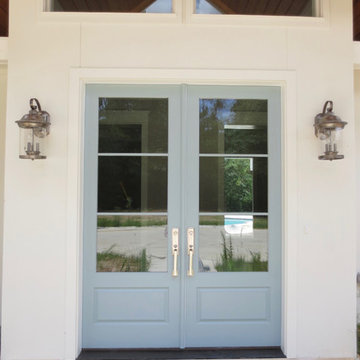
The front entry doors are painted in a coastal blue and accented with satin nickel hardware and coastal wall lanterns.
Image by JH Hunley
Источник вдохновения для домашнего уюта: большая входная дверь в стиле модернизм с белыми стенами, полом из травертина, двустворчатой входной дверью, синей входной дверью и бежевым полом
Источник вдохновения для домашнего уюта: большая входная дверь в стиле модернизм с белыми стенами, полом из травертина, двустворчатой входной дверью, синей входной дверью и бежевым полом
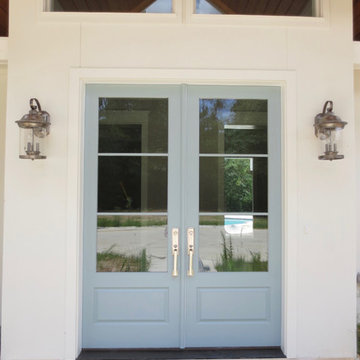
The entry to this "Modern Farmhouse with a Coastal Feel" is reflected in the elements of the geometric shaped windows and nautical style wall lanterns set against the stained v-groove board ceiling and to the walls and millwork washed in white.
Image by JH Hunley
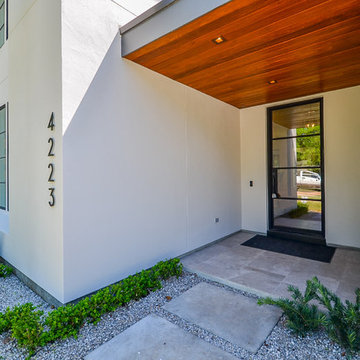
Стильный дизайн: входная дверь среднего размера в стиле неоклассика (современная классика) с белыми стенами, полом из травертина, одностворчатой входной дверью, черной входной дверью и серым полом - последний тренд
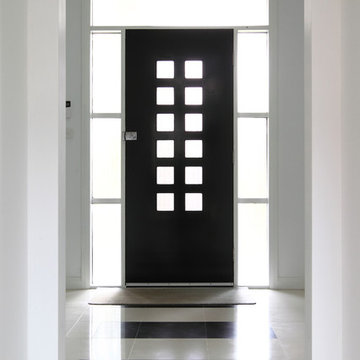
Entry door to unit 2 of Williamstonw dual occupancy project. Solid core door with sidelights and top light, travertine marble floors at entry with draft ext ruder to door.The front door sidelights provide ample light to the corridor and give an inviting entry/exit feel.
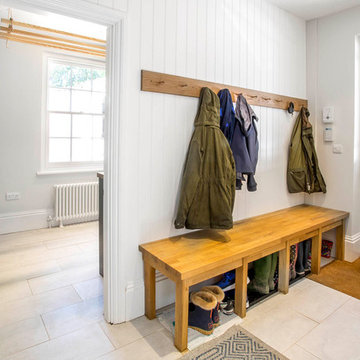
Источник вдохновения для домашнего уюта: тамбур среднего размера в стиле кантри с белыми стенами, полом из травертина, белой входной дверью и бежевым полом
Прихожая с белыми стенами и полом из травертина – фото дизайна интерьера
1