Прихожая с полом из травертина – фото дизайна интерьера
Сортировать:
Бюджет
Сортировать:Популярное за сегодня
121 - 140 из 2 253 фото

New Mudroom Entrance serves triple duty....as a mudroom, laundry room and green house conservatory.
copper and glass roof with windows and french doors flood the space with natural light.
the original home was built in the 1700's and added onto several times. Clawson Architects continues to work with the owners to update the home with modern amenities without sacrificing the authenticity or charm of the period details.
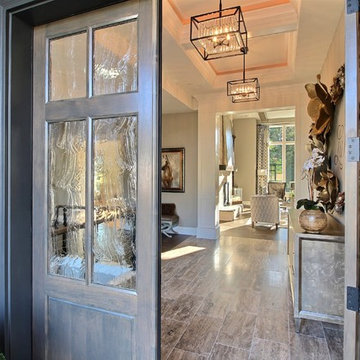
Paint by Sherwin Williams
Body Color - Anew Gray - SW 7030
Trim Color - Dover White - SW 6385
Interior Stone by Eldorado Stone
Stone Product Vantage 30 in White Elm
Flooring by Macadam Floor & Design
Foyer Floor by Emser Tile
Tile Product Travertine Veincut
Windows by Milgard Windows & Doors
Window Product Style Line® Series
Window Supplier Troyco - Window & Door
Lighting by Destination Lighting
Linares Collection by Designer's Fountain
Interior Design by Creative Interiors & Design
Landscaping by GRO Outdoor Living
Customized & Built by Cascade West Development
Photography by ExposioHDR Portland
Original Plans by Alan Mascord Design Associates
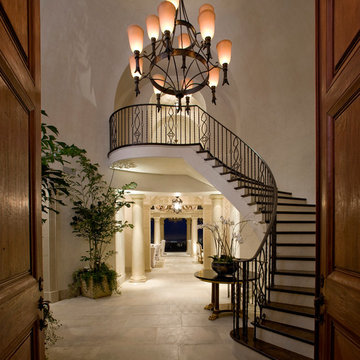
Jim Bartsch
На фото: фойе в средиземноморском стиле с бежевыми стенами, полом из травертина, двустворчатой входной дверью и входной дверью из темного дерева с
На фото: фойе в средиземноморском стиле с бежевыми стенами, полом из травертина, двустворчатой входной дверью и входной дверью из темного дерева с
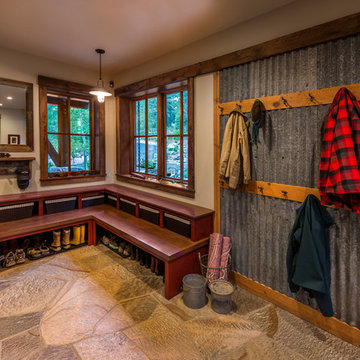
Стильный дизайн: тамбур среднего размера в стиле рустика с бежевыми стенами, полом из травертина и бежевым полом - последний тренд
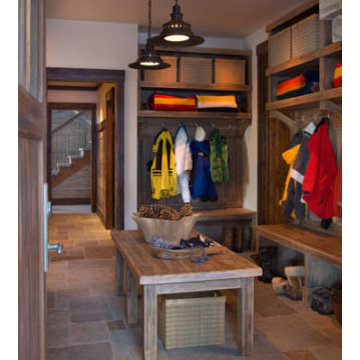
Gullens & Foltico
Пример оригинального дизайна: огромный тамбур в стиле рустика с бежевыми стенами, полом из травертина, одностворчатой входной дверью и входной дверью из темного дерева
Пример оригинального дизайна: огромный тамбур в стиле рустика с бежевыми стенами, полом из травертина, одностворчатой входной дверью и входной дверью из темного дерева

Стильный дизайн: входная дверь среднего размера в классическом стиле с белыми стенами, полом из травертина, двустворчатой входной дверью, входной дверью из темного дерева и бежевым полом - последний тренд
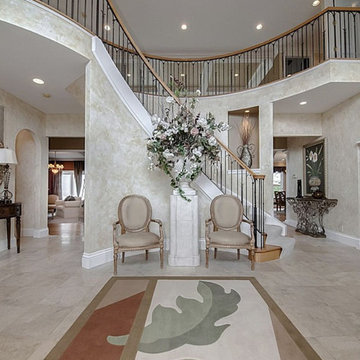
Пример оригинального дизайна: огромное фойе в стиле неоклассика (современная классика) с бежевыми стенами, полом из травертина, двустворчатой входной дверью, входной дверью из темного дерева и бежевым полом
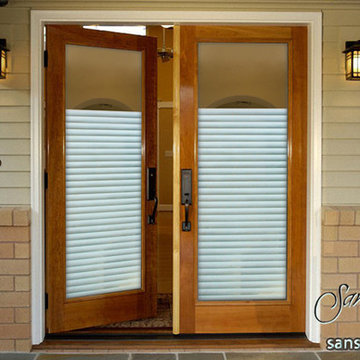
Glass Front Doors, Entry Doors that Make a Statement! Your front door is your home's initial focal point and glass doors by Sans Soucie with frosted, etched glass designs create a unique, custom effect while providing privacy AND light thru exquisite, quality designs! Available any size, all glass front doors are custom made to order and ship worldwide at reasonable prices. Exterior entry door glass will be tempered, dual pane (an equally efficient single 1/2" thick pane is used in our fiberglass doors). Selling both the glass inserts for front doors as well as entry doors with glass, Sans Soucie art glass doors are available in 8 woods and Plastpro fiberglass in both smooth surface or a grain texture, as a slab door or prehung in the jamb - any size. From simple frosted glass effects to our more extravagant 3D sculpture carved, painted and stained glass .. and everything in between, Sans Soucie designs are sandblasted different ways creating not only different effects, but different price levels. The "same design, done different" - with no limit to design, there's something for every decor, any style. The privacy you need is created without sacrificing sunlight! Price will vary by design complexity and type of effect: Specialty Glass and Frosted Glass. Inside our fun, easy to use online Glass and Entry Door Designer, you'll get instant pricing on everything as YOU customize your door and glass! When you're all finished designing, you can place your order online! We're here to answer any questions you have so please call (877) 331-339 to speak to a knowledgeable representative! Doors ship worldwide at reasonable prices from Palm Desert, California with delivery time ranges between 3-8 weeks depending on door material and glass effect selected. (Doug Fir or Fiberglass in Frosted Effects allow 3 weeks, Specialty Woods and Glass [2D, 3D, Leaded] will require approx. 8 weeks).
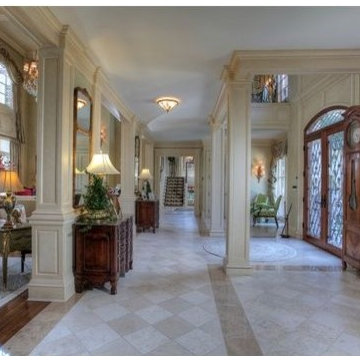
The entrance hall to this foyer has 10 foot high ceilings. The entrance door is in the center of the space so we flanked the door with a pair of matching conversation areas as seen in the other photos. It opens up into the dramatic two story living room.
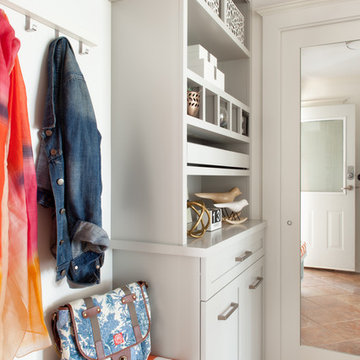
На фото: тамбур среднего размера в стиле неоклассика (современная классика) с белыми стенами, полом из травертина, белой входной дверью и бежевым полом
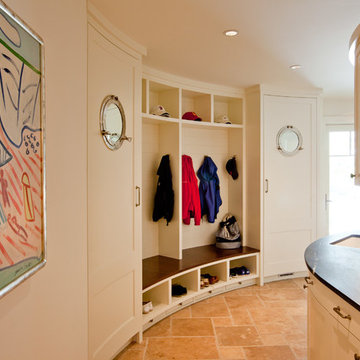
Peter Vanderwarker
Свежая идея для дизайна: тамбур в морском стиле с белыми стенами, одностворчатой входной дверью, белой входной дверью и полом из травертина - отличное фото интерьера
Свежая идея для дизайна: тамбур в морском стиле с белыми стенами, одностворчатой входной дверью, белой входной дверью и полом из травертина - отличное фото интерьера
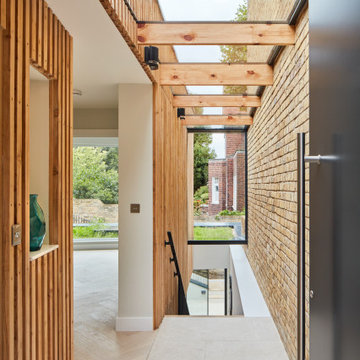
The separation between the existing and the old building is done in a transparent glass link which serves as entrance and corridor to the new house.
Свежая идея для дизайна: маленькая узкая прихожая в современном стиле с коричневыми стенами, полом из травертина, одностворчатой входной дверью, серой входной дверью, бежевым полом и деревянными стенами для на участке и в саду - отличное фото интерьера
Свежая идея для дизайна: маленькая узкая прихожая в современном стиле с коричневыми стенами, полом из травертина, одностворчатой входной дверью, серой входной дверью, бежевым полом и деревянными стенами для на участке и в саду - отличное фото интерьера
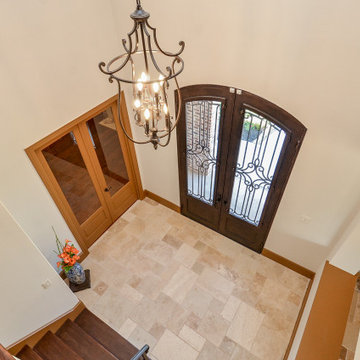
Свежая идея для дизайна: большое фойе с бежевыми стенами, полом из травертина, двустворчатой входной дверью, металлической входной дверью и бежевым полом - отличное фото интерьера

Front door opens to entry foyer and glass atrium.
photo by Lael Taylor
Пример оригинального дизайна: большая входная дверь в современном стиле с бежевыми стенами, полом из травертина, двустворчатой входной дверью, входной дверью из дерева среднего тона и бежевым полом
Пример оригинального дизайна: большая входная дверь в современном стиле с бежевыми стенами, полом из травертина, двустворчатой входной дверью, входной дверью из дерева среднего тона и бежевым полом
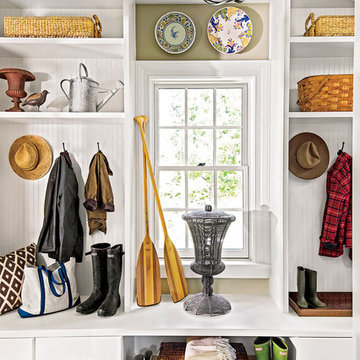
На фото: тамбур среднего размера в классическом стиле с бежевыми стенами, полом из травертина и бежевым полом с
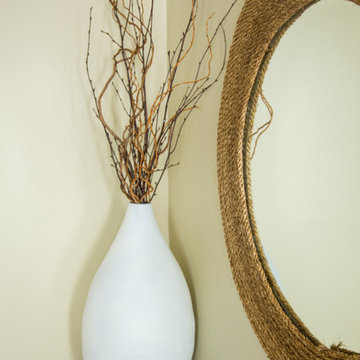
Свежая идея для дизайна: маленькое фойе в морском стиле с бежевыми стенами, полом из травертина и бежевым полом для на участке и в саду - отличное фото интерьера
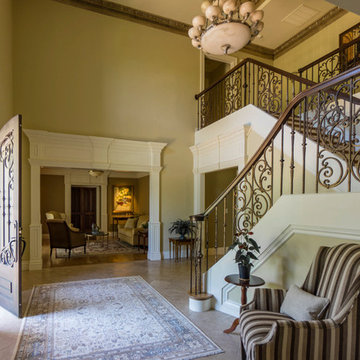
Стильный дизайн: фойе в средиземноморском стиле с бежевыми стенами, полом из травертина, двустворчатой входной дверью и входной дверью из темного дерева - последний тренд
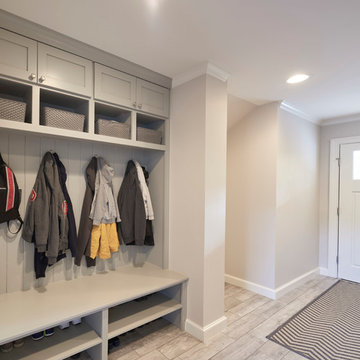
Источник вдохновения для домашнего уюта: тамбур среднего размера со шкафом для обуви в стиле неоклассика (современная классика) с бежевыми стенами, полом из травертина, одностворчатой входной дверью и белой входной дверью
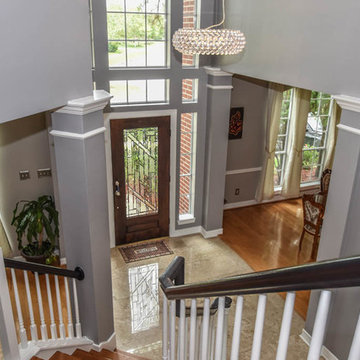
In this beautiful Houston remodel, we took on the exterior AND interior - with a new outdoor kitchen, patio cover and balcony outside and a Mid-Century Modern redesign on the inside:
"This project was really unique, not only in the extensive scope of it, but in the number of different elements needing to be coordinated with each other," says Outdoor Homescapes of Houston owner Wayne Franks. "Our entire team really rose to the challenge."
OUTSIDE
The new outdoor living space includes a 14 x 20-foot patio addition with an outdoor kitchen and balcony.
We also extended the roof over the patio between the house and the breezeway (the new section is 26 x 14 feet).
On the patio and balcony, we laid about 1,100-square foot of new hardscaping in the place of pea gravel. The new material is a gorgeous, honed-and-filled Nysa travertine tile in a Versailles pattern. We used the same tile for the new pool coping, too.
We also added French doors leading to the patio and balcony from a lower bedroom and upper game room, respectively:
The outdoor kitchen above features Southern Cream cobblestone facing and a Titanium granite countertop and raised bar.
The 8 x 12-foot, L-shaped kitchen island houses an RCS 27-inch grill, plus an RCS ice maker, lowered power burner, fridge and sink.
The outdoor ceiling is tongue-and-groove pine boards, done in the Minwax stain "Jacobean."
INSIDE
Inside, we repainted the entire house from top to bottom, including baseboards, doors, crown molding and cabinets. We also updated the lighting throughout.
"Their style before was really non-existent," says Lisha Maxey, senior designer with Outdoor Homescapes and owner of LGH Design Services in Houston.
"They did what most families do - got items when they needed them, worrying less about creating a unified style for the home."
Other than a new travertine tile floor the client had put in 6 months earlier, the space had never been updated. The drapery had been there for 15 years. And the living room had an enormous leather sectional couch that virtually filled the entire room.
In its place, we put all new, Mid-Century Modern furniture from World Market. The drapery fabric and chandelier came from High Fashion Home.
All the other new sconces and chandeliers throughout the house came from Pottery Barn and all décor accents from World Market.
The couple and their two teenaged sons got bedroom makeovers as well.
One of the sons, for instance, started with childish bunk beds and piles of books everywhere.
"We gave him a grown-up space he could enjoy well into his high school years," says Lisha.
The new bed is also from World Market.
We also updated the kitchen by removing all the old wallpaper and window blinds and adding new paint and knobs and pulls for the cabinets. (The family plans to update the backsplash later.)
The top handrail on the stairs got a coat of black paint, and we added a console table (from Kirkland's) in the downstairs hallway.
In the dining room, we painted the cabinet and mirror frames black and added new drapes, but kept the existing furniture and flooring.
"I'm just so pleased with how it turned out - especially Lisha's coordination of all the materials and finishes," says Wayne. "But as a full-service outdoor design team, this is what we do, and our all our great reviews are telling us we're doing it well."
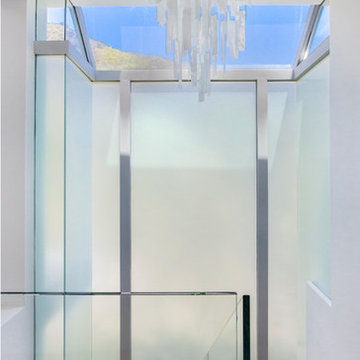
A bright and modern entryway that showcases plenty of color and artwork. Vibrantly patterned area rugs and abstract artwork offer a cheerful welcome, while the sculptures and artisan lighting add a fun touch of luxury and intrigue. The finishing touches are the high-vaulted ceilings and skylights, which offer an abundance of natural light.
Home located in Beverly Hill, California. Designed by Florida based interior design firm Crespo Design Group, who also serves Malibu, Tampa, New York City, the Caribbean, and other areas throughout the United States.
Прихожая с полом из травертина – фото дизайна интерьера
7