Прихожая: освещение с полом из сланца – фото дизайна интерьера
Сортировать:
Бюджет
Сортировать:Популярное за сегодня
1 - 20 из 58 фото
1 из 3

Свежая идея для дизайна: маленький тамбур: освещение в классическом стиле с серыми стенами, полом из сланца, одностворчатой входной дверью, стеклянной входной дверью и серым полом для на участке и в саду - отличное фото интерьера
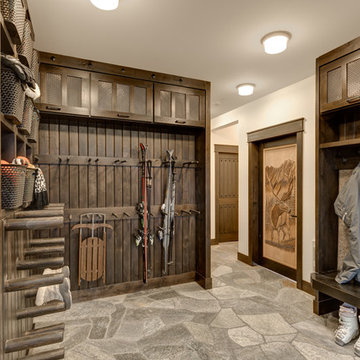
This bootroom includes custom ski rack, boot dryer, bench, and storage. With flagstone flooring and wood details this room is truly beautiful.
На фото: тамбур: освещение в стиле рустика с белыми стенами и полом из сланца с
На фото: тамбур: освещение в стиле рустика с белыми стенами и полом из сланца с

Richard Mandelkorn
With the removal of a back stairwell and expansion of the side entry, some creative storage solutions could be added, greatly increasing the functionality of the mudroom. Local Vermont slate and shaker-style cabinetry match the style of this country foursquare farmhouse in Concord, MA.

Mud Room featuring a custom cushion with Ralph Lauren fabric, custom cubby for kitty litter box, built-in storage for children's backpack & jackets accented by bead board
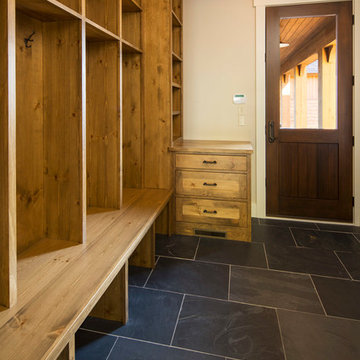
Troy Theis Photography
На фото: тамбур среднего размера: освещение в стиле рустика с белыми стенами, полом из сланца, одностворчатой входной дверью и входной дверью из дерева среднего тона с
На фото: тамбур среднего размера: освещение в стиле рустика с белыми стенами, полом из сланца, одностворчатой входной дверью и входной дверью из дерева среднего тона с
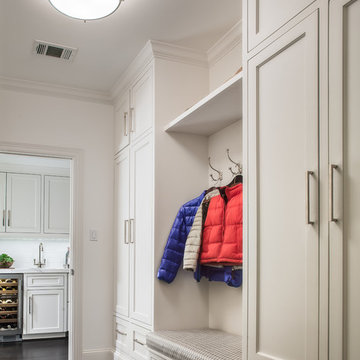
http://zacseewaldphotography.com/
На фото: тамбур среднего размера: освещение в классическом стиле с белыми стенами, полом из сланца и серым полом
На фото: тамбур среднего размера: освещение в классическом стиле с белыми стенами, полом из сланца и серым полом
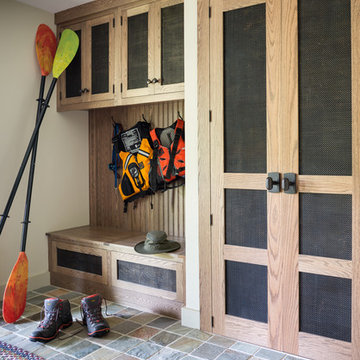
Lake house mudroom entry.
Trent Bell Photography
Источник вдохновения для домашнего уюта: тамбур среднего размера: освещение в стиле кантри с бежевыми стенами, полом из сланца и разноцветным полом
Источник вдохновения для домашнего уюта: тамбур среднего размера: освещение в стиле кантри с бежевыми стенами, полом из сланца и разноцветным полом
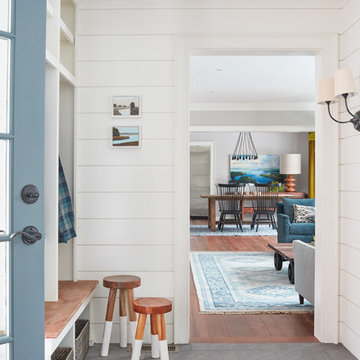
Photography by Jared Kuzia
На фото: тамбур среднего размера: освещение в стиле кантри с белыми стенами, полом из сланца и серым полом
На фото: тамбур среднего размера: освещение в стиле кантри с белыми стенами, полом из сланца и серым полом
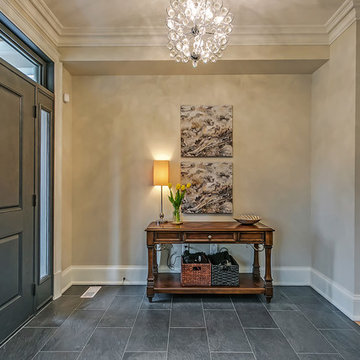
На фото: фойе среднего размера: освещение в классическом стиле с серыми стенами, одностворчатой входной дверью, серой входной дверью, полом из сланца и серым полом с
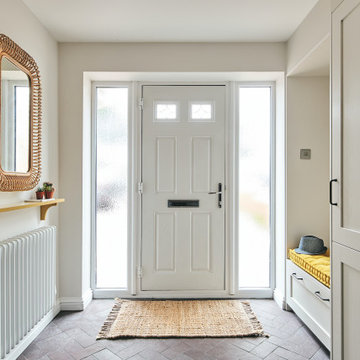
Идея дизайна: узкая прихожая среднего размера: освещение в стиле неоклассика (современная классика) с белыми стенами, полом из сланца, одностворчатой входной дверью, белой входной дверью и фиолетовым полом
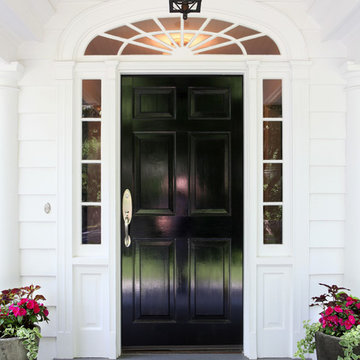
Our Princeton Architects designed the barrel vaulted ceiling to complement the existing transom window above the front door.
Пример оригинального дизайна: большая входная дверь: освещение в классическом стиле с белыми стенами, полом из сланца, одностворчатой входной дверью, черной входной дверью и синим полом
Пример оригинального дизайна: большая входная дверь: освещение в классическом стиле с белыми стенами, полом из сланца, одностворчатой входной дверью, черной входной дверью и синим полом
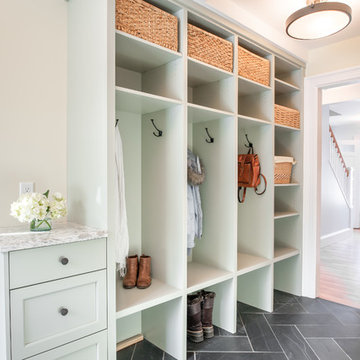
Emily Rose Imagery
На фото: тамбур среднего размера: освещение в стиле неоклассика (современная классика) с зелеными стенами, полом из сланца, серым полом и одностворчатой входной дверью с
На фото: тамбур среднего размера: освещение в стиле неоклассика (современная классика) с зелеными стенами, полом из сланца, серым полом и одностворчатой входной дверью с
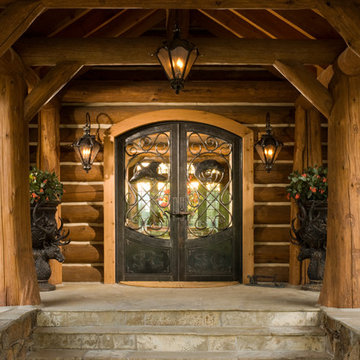
Dramatic entry gives arriving guests plenty to look at.
Architectural services provided by: Kibo Group Architecture (Part of the Rocky Mountain Homes Family of Companies)
Photos provided by: Longviews Studios
Construction services provided by: Malmquist Construction.

The unique design challenge in this early 20th century Georgian Colonial was the complete disconnect of the kitchen to the rest of the home. In order to enter the kitchen, you were required to walk through a formal space. The homeowners wanted to connect the kitchen and garage through an informal area, which resulted in building an addition off the rear of the garage. This new space integrated a laundry room, mudroom and informal entry into the re-designed kitchen. Additionally, 25” was taken out of the oversized formal dining room and added to the kitchen. This gave the extra room necessary to make significant changes to the layout and traffic pattern in the kitchen.
Beth Singer Photography
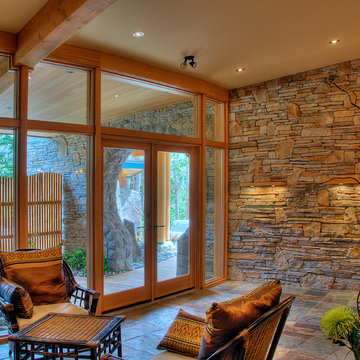
Alan Burns
Идея дизайна: фойе среднего размера: освещение в современном стиле с двустворчатой входной дверью, стеклянной входной дверью, бежевыми стенами, полом из сланца и разноцветным полом
Идея дизайна: фойе среднего размера: освещение в современном стиле с двустворчатой входной дверью, стеклянной входной дверью, бежевыми стенами, полом из сланца и разноцветным полом
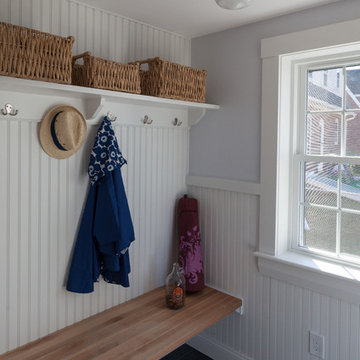
На фото: тамбур среднего размера: освещение в морском стиле с серыми стенами, полом из сланца и черным полом с
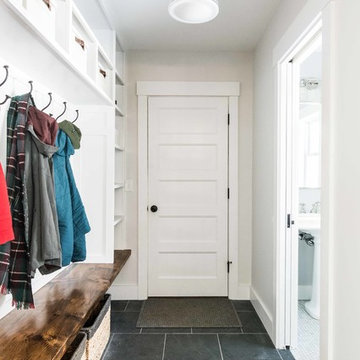
Rustic and modern design elements complement one another in this 2,480 sq. ft. three bedroom, two and a half bath custom modern farmhouse. Abundant natural light and face nailed wide plank white pine floors carry throughout the entire home along with plenty of built-in storage, a stunning white kitchen, and cozy brick fireplace.
Photos by Tessa Manning

Side door and mudroom plus powder room with wood clad wall.
Свежая идея для дизайна: тамбур: освещение в стиле фьюжн с серыми стенами, полом из сланца, одностворчатой входной дверью, черной входной дверью и серым полом - отличное фото интерьера
Свежая идея для дизайна: тамбур: освещение в стиле фьюжн с серыми стенами, полом из сланца, одностворчатой входной дверью, черной входной дверью и серым полом - отличное фото интерьера
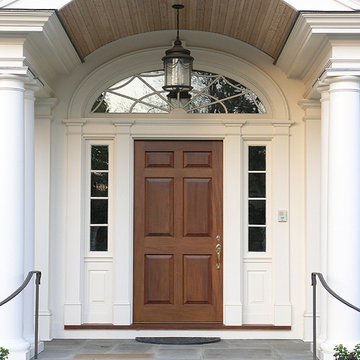
Upstate Door makes hand-crafted custom, semi-custom and standard interior and exterior doors from a full array of wood species and MDF materials.
Genuine Mahogany, 6-panel door with 4-lite over panel sidelites with shelf and custom wood muntin 18-lite elliptical transom
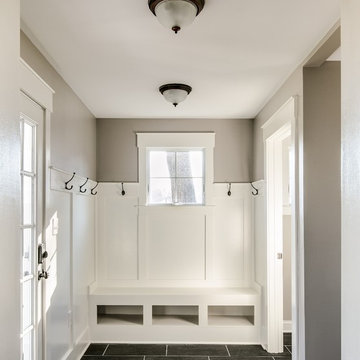
Свежая идея для дизайна: тамбур среднего размера: освещение в стиле кантри с бежевыми стенами, одностворчатой входной дверью, белой входной дверью, полом из сланца и серым полом - отличное фото интерьера
Прихожая: освещение с полом из сланца – фото дизайна интерьера
1